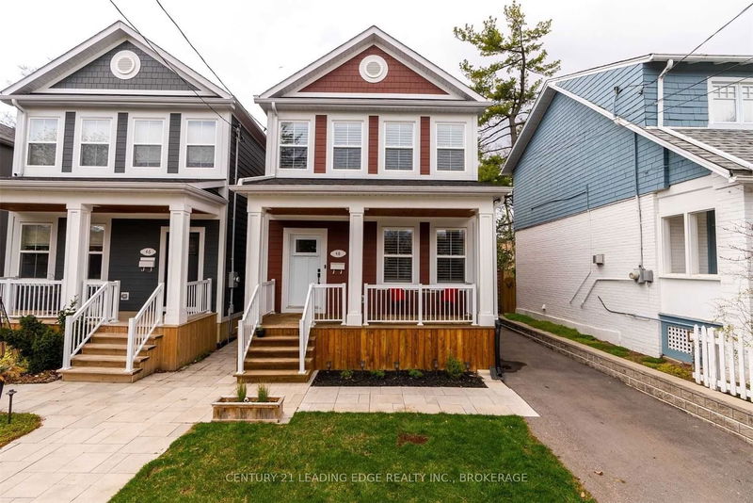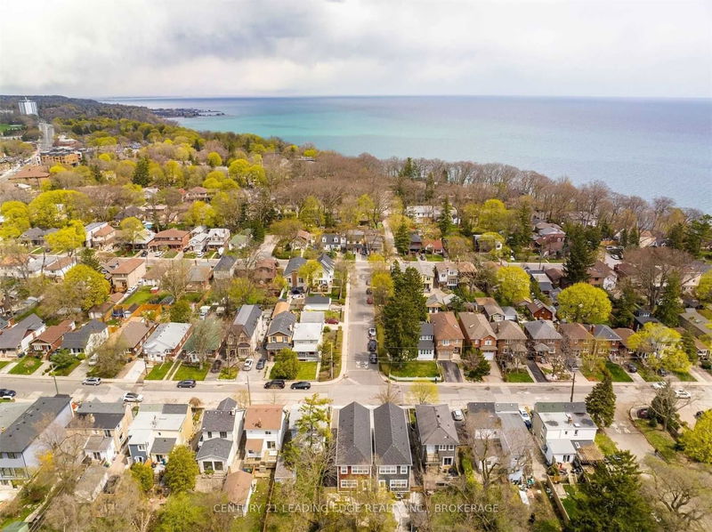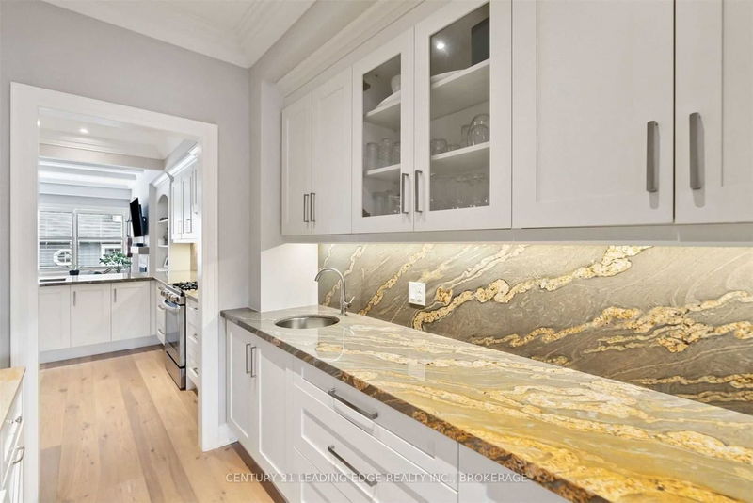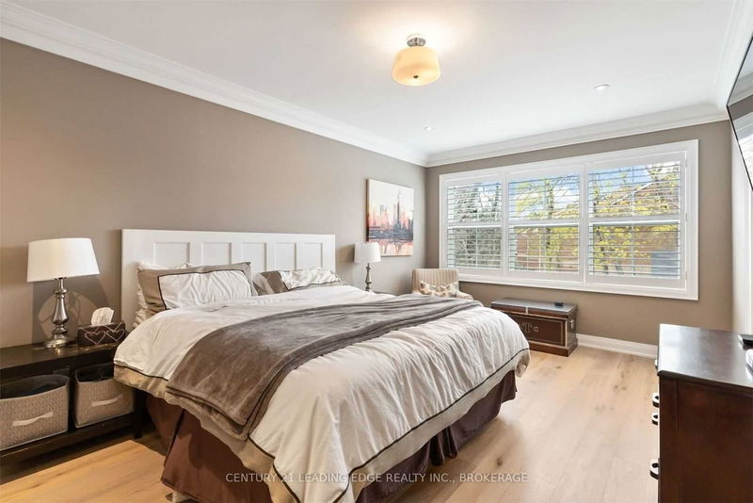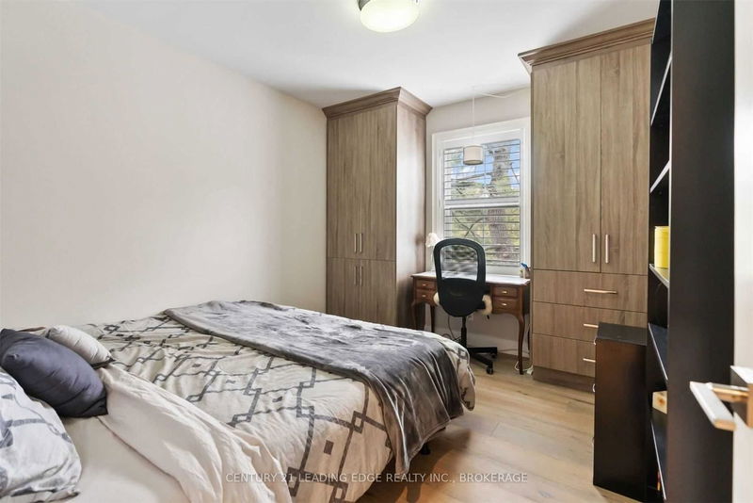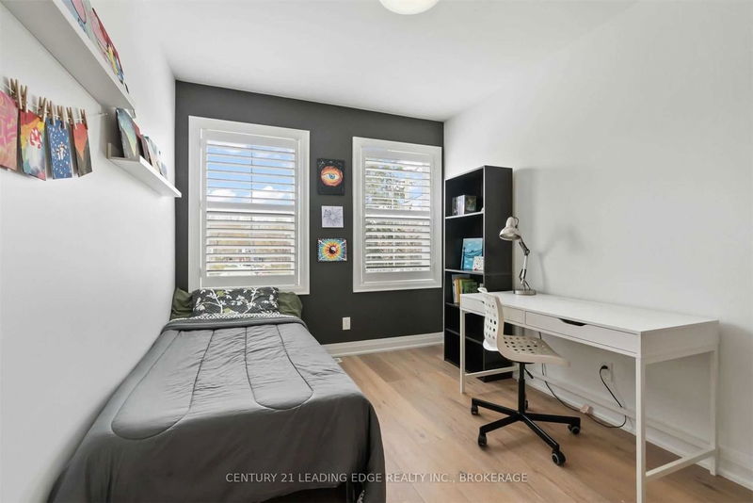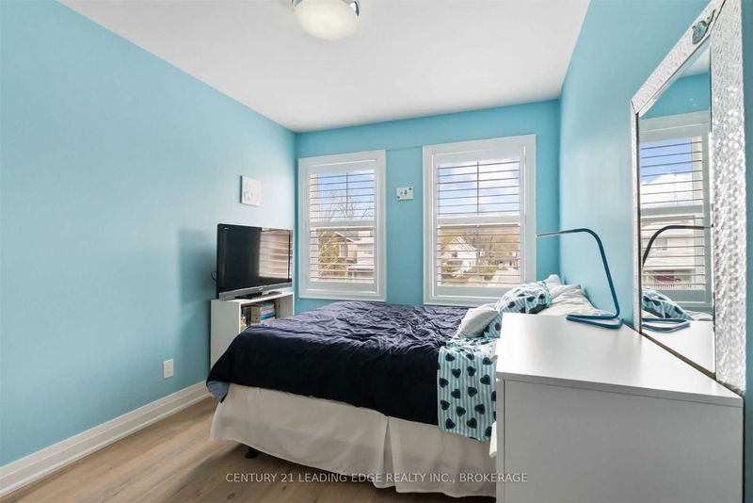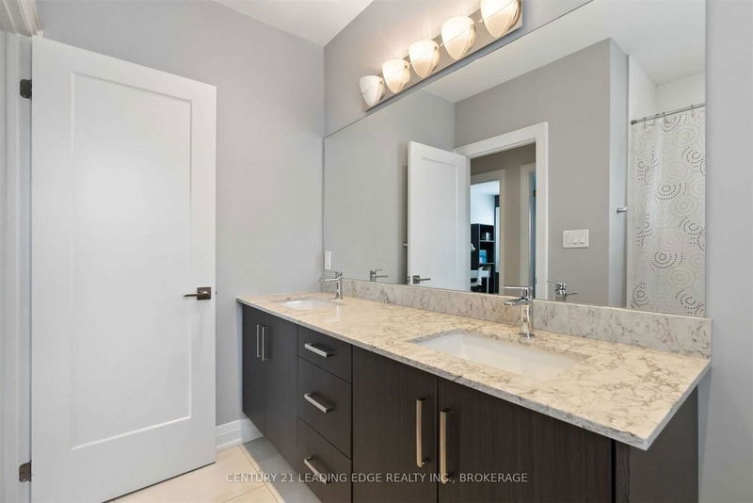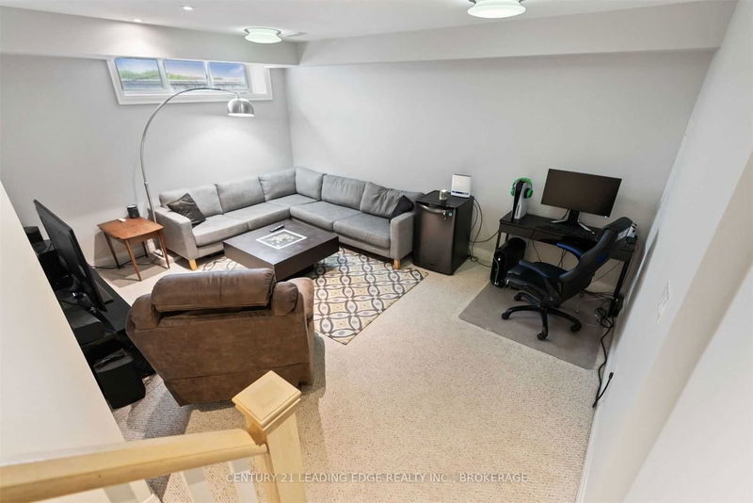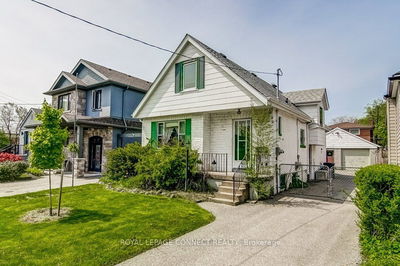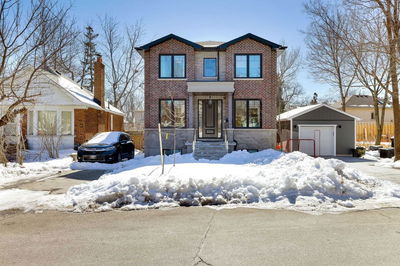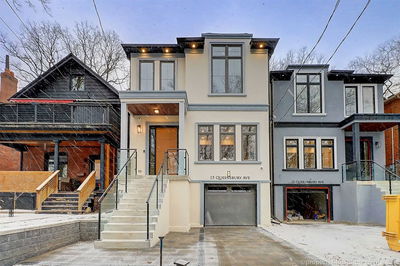Check Out The Pictures And Video! Incredible 4 +1 Craftsman Gem Located In Birchcliff Village Just A Few Blocks From The Bluff's! Energy Efficient Home Is Perfect For Todays Modern Family. Stunning Engineered Hardwood Plank Flooring, Crown Moulding And Upgraded Baseboard, Stainless Steel Appliances, Stone Counter Tops. Amazing Family Room With Beadboard Decor Ceiling And Gas Fireplace With Walk Out To Private Patio. Deluxe Master Suite With 5 Piece Ensuite And Walk In Closet
Property Features
- Date Listed: Wednesday, April 26, 2023
- Virtual Tour: View Virtual Tour for 48 Valhalla Boulevard
- City: Toronto
- Neighborhood: Birchcliffe-Cliffside
- Full Address: 48 Valhalla Boulevard, Toronto, M1N 3B3, Ontario, Canada
- Kitchen: Hardwood Floor, Crown Moulding, Led Lighting
- Family Room: Hardwood Floor, Gas Fireplace, W/O To Patio
- Listing Brokerage: Century 21 Leading Edge Realty Inc., Brokerage - Disclaimer: The information contained in this listing has not been verified by Century 21 Leading Edge Realty Inc., Brokerage and should be verified by the buyer.

