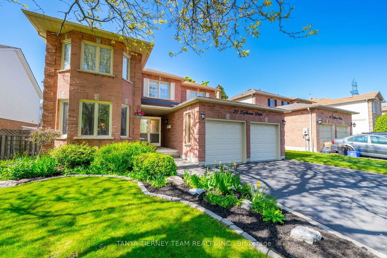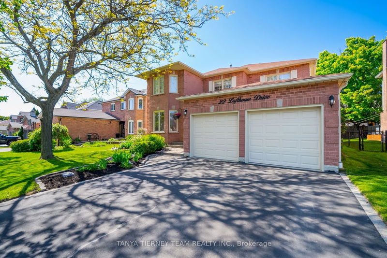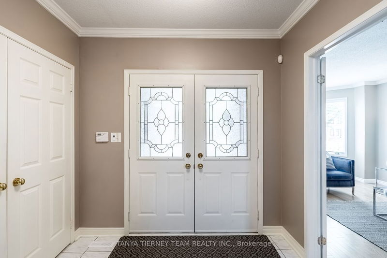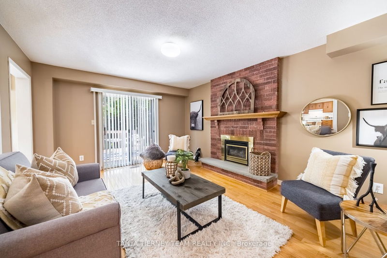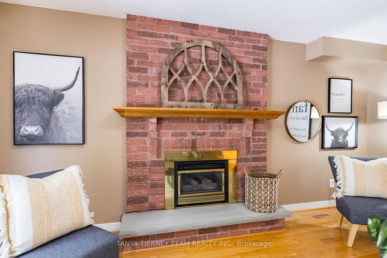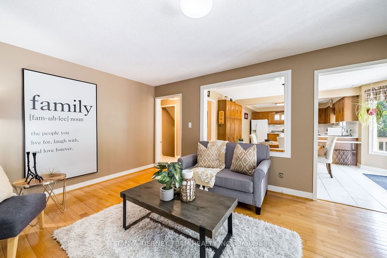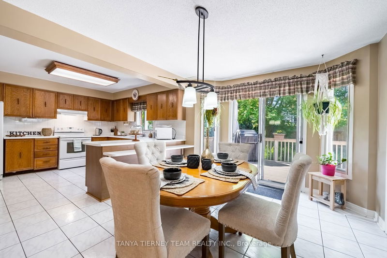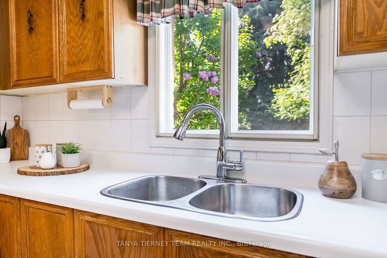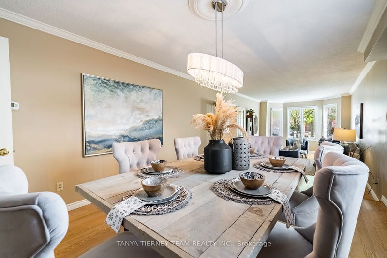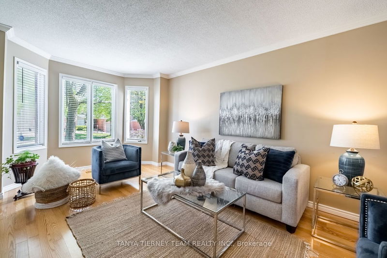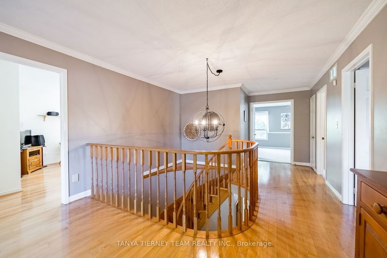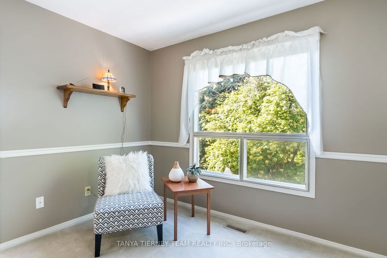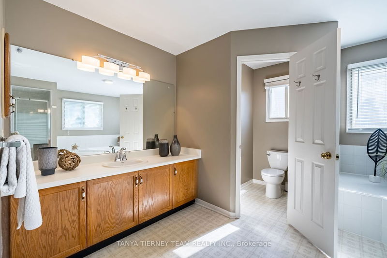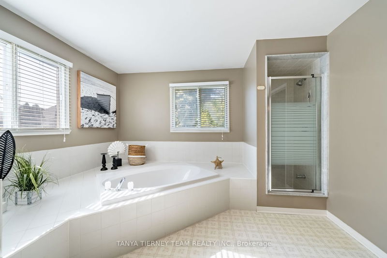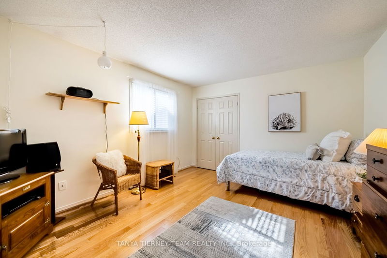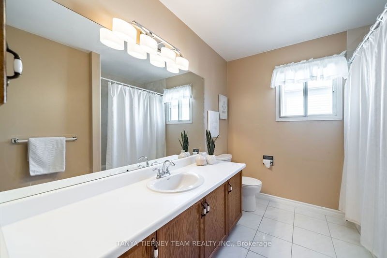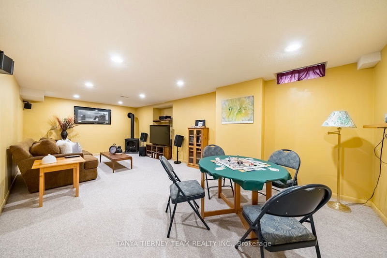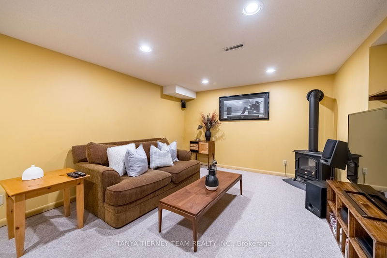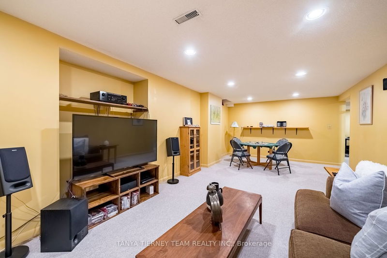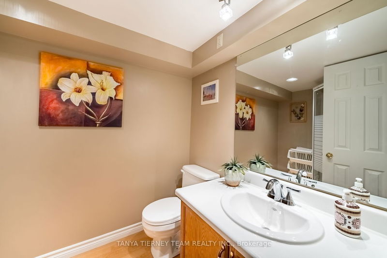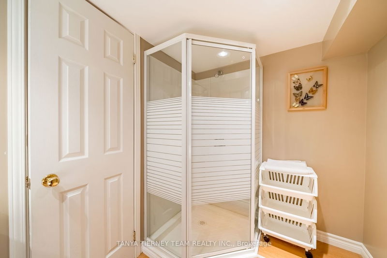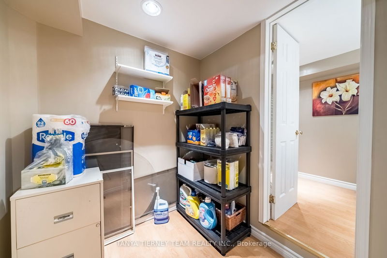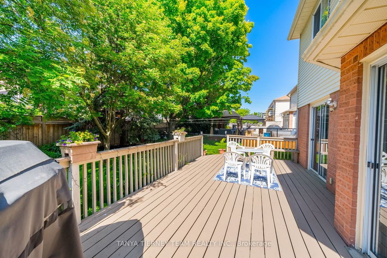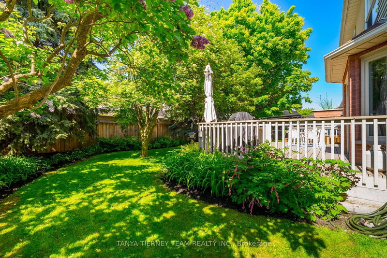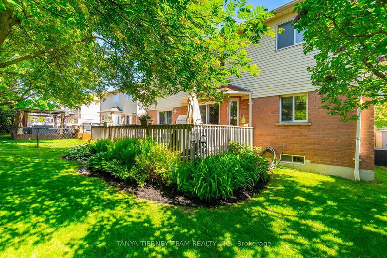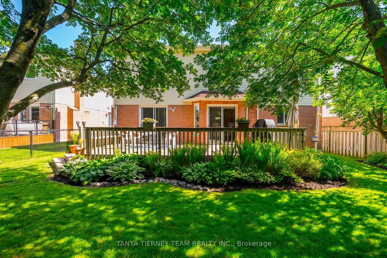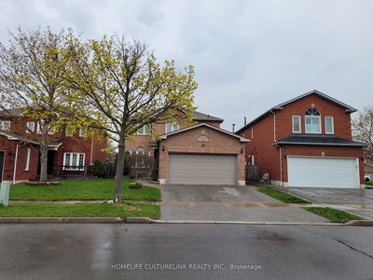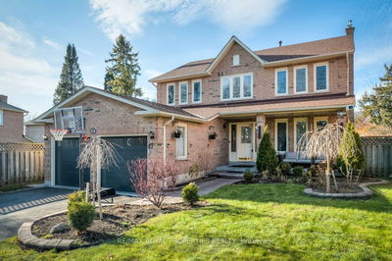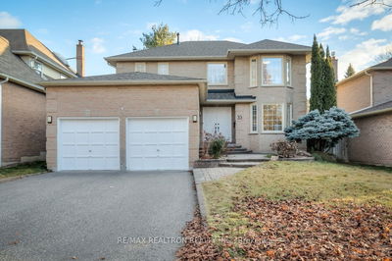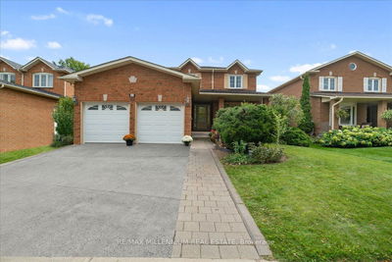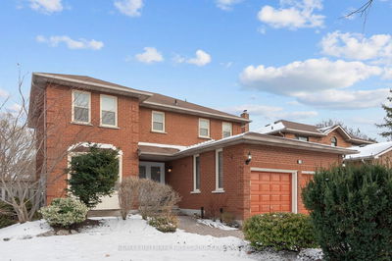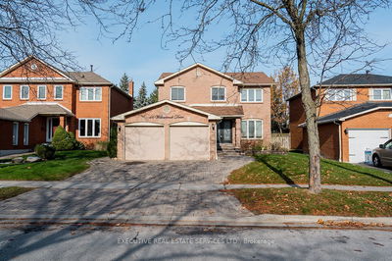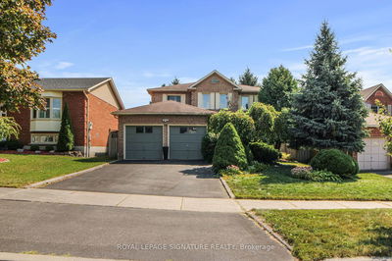Executive 4 Bedroom Merrick Built Family Home Situated In The Demand Rolling Acres Community! Over 3,045 Sqft Plus The Fully Finished Basement Complete With Huge Rec Room With Electric Fireplace, Walk-In Pantry, Awesome Workshop Area & Ample Storage Space. Sun Filled Traditional Main Floor Plan Featuring Extensive Hardwood Floors, 2 Walk-Outs, Pot Lighting, Crown Moulding, Convenient Office & Laundry Room With Garage Access & Separate Side Entry. Designed With Entertaining In Mind With The Elegant Formal Living & Dining Rooms With French Doors. Spacious Kitchen Offers Backsplash, Breakfast Bar, Ceramic Floors, Pantry & Large Breakfast Area With Sliding Glass Walk-Out To A Great Deck With Built-In Seating, Shed, Lush Perennial Gardens & Mature Trees For Privacy! Family Room With Cozy Gas Fireplace & Additional Walk-Out To The Backyard Oasis. Upstairs Offers 4 Generous Bedrooms Including The Primary Retreat With 4Pc Spa Like Ensuite & Huge Walk-In Closet With Organizers.
Property Features
- Date Listed: Tuesday, May 30, 2023
- Virtual Tour: View Virtual Tour for 22 Lofthouse Drive
- City: Whitby
- Neighborhood: Rolling Acres
- Major Intersection: Dryden & Anderson
- Full Address: 22 Lofthouse Drive, Whitby, L1R 1V7, Ontario, Canada
- Living Room: Formal Rm, French Doors, Hardwood Floor
- Kitchen: Backsplash, Breakfast Bar, Ceramic Floor
- Family Room: W/O To Deck, Gas Fireplace, Hardwood Floor
- Listing Brokerage: Tanya Tierney Team Realty Inc. - Disclaimer: The information contained in this listing has not been verified by Tanya Tierney Team Realty Inc. and should be verified by the buyer.


