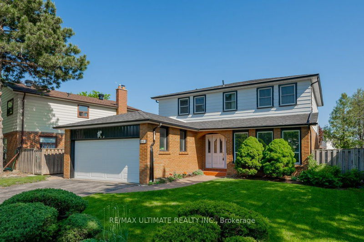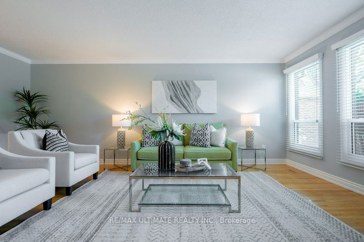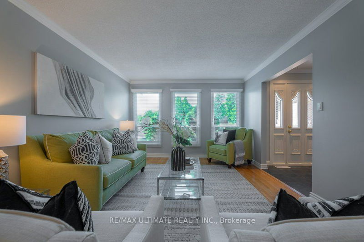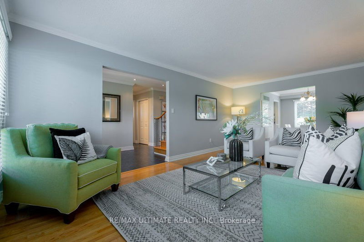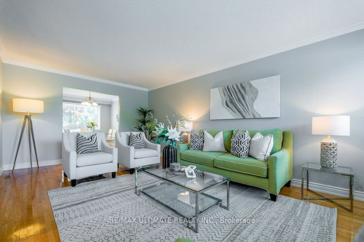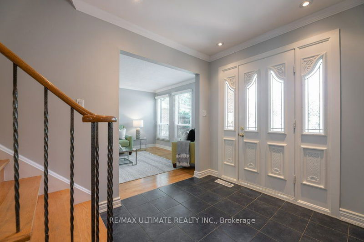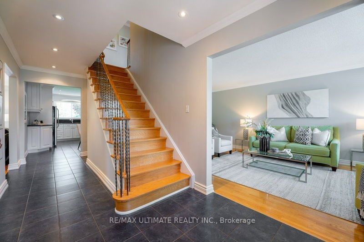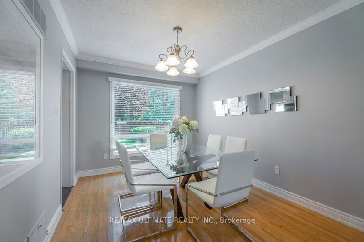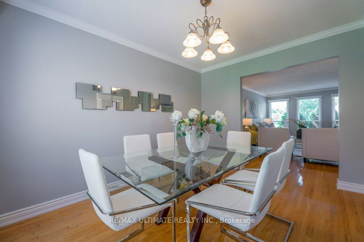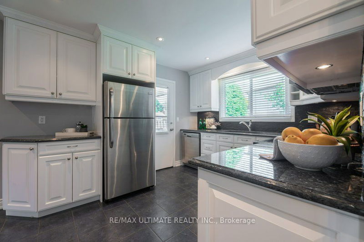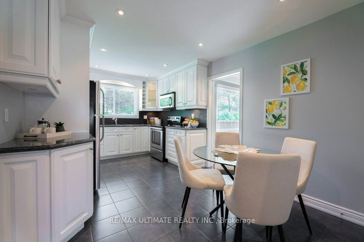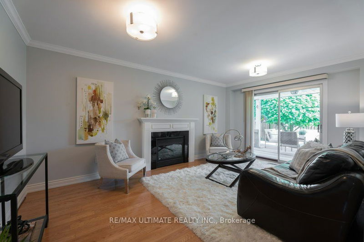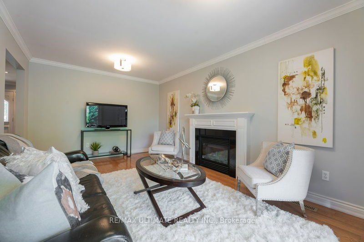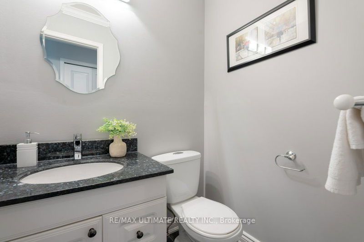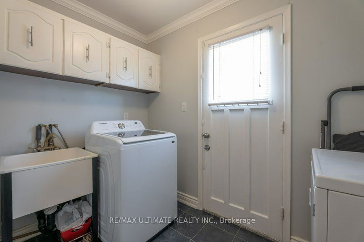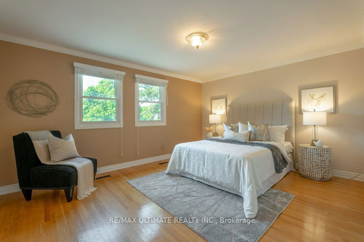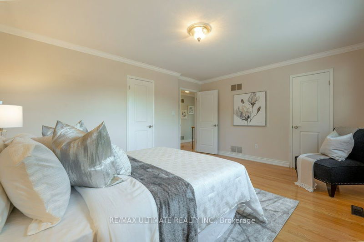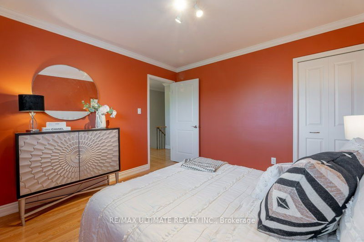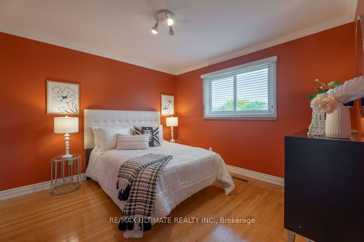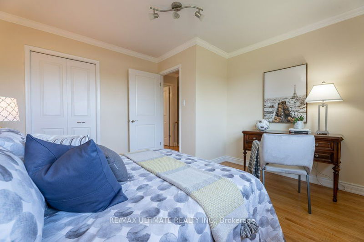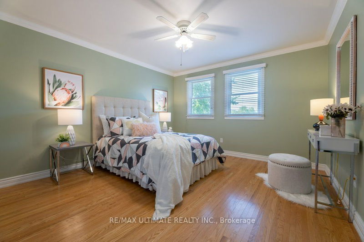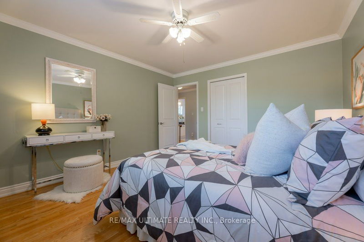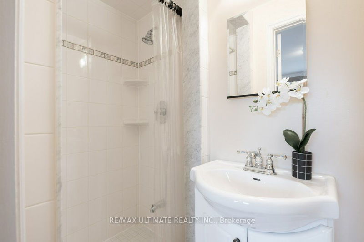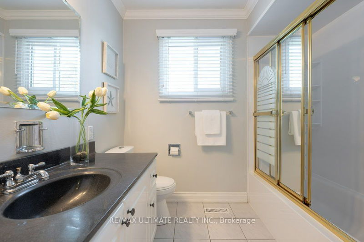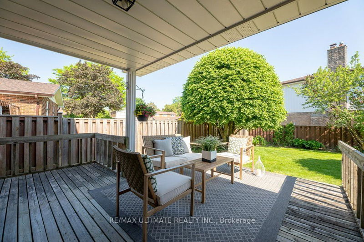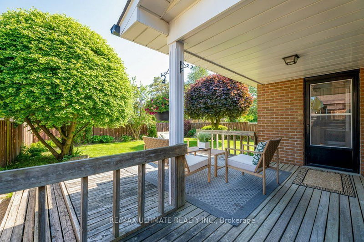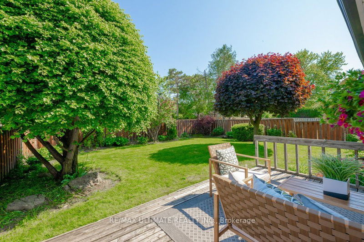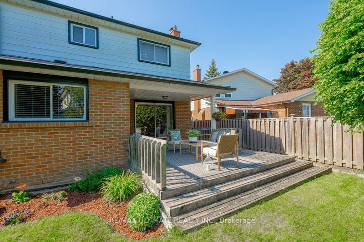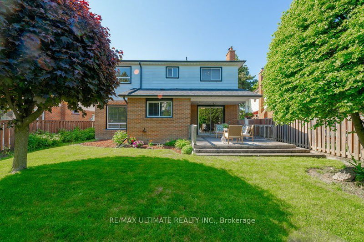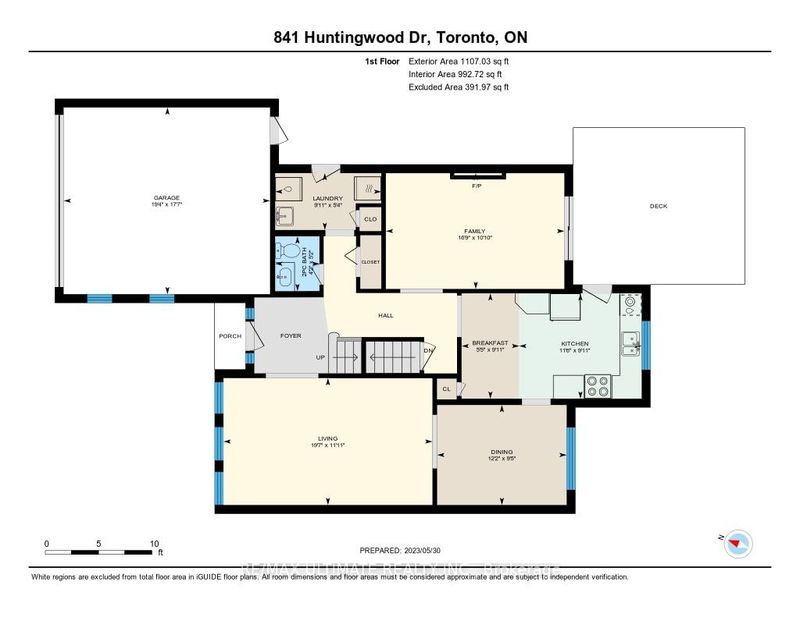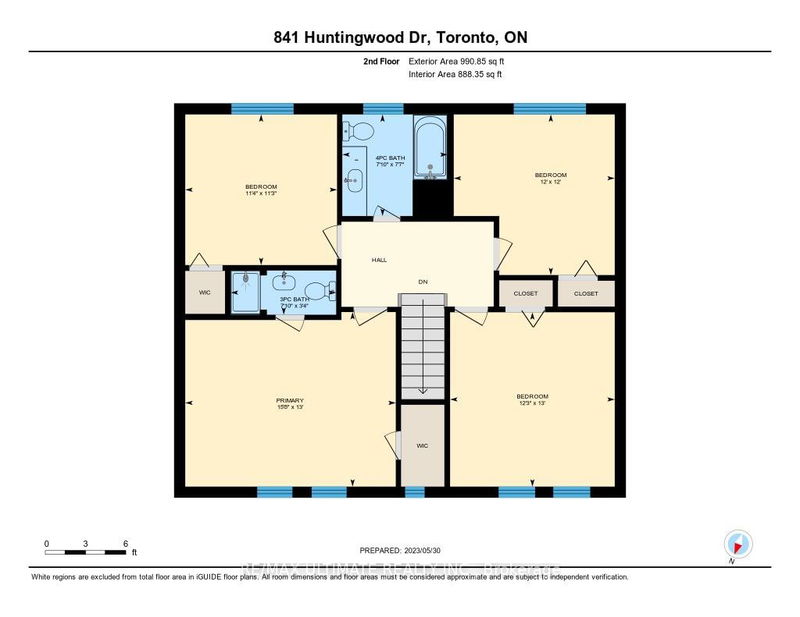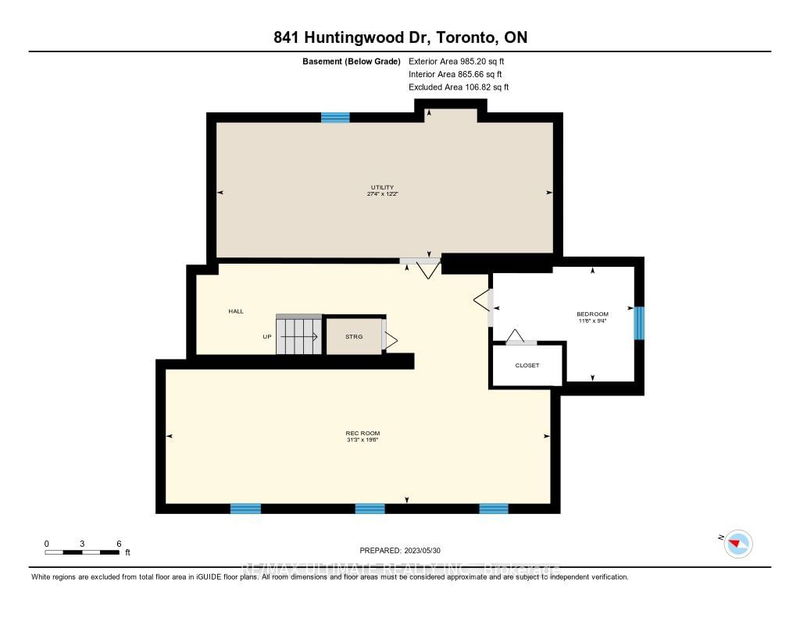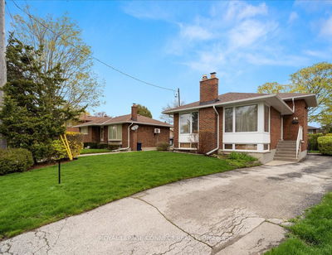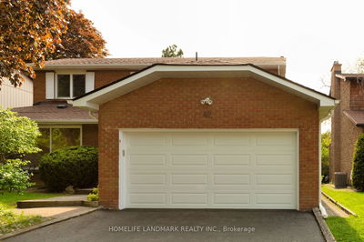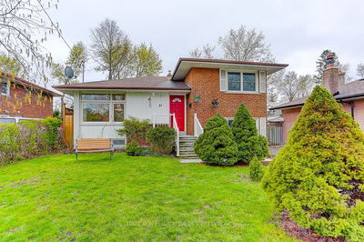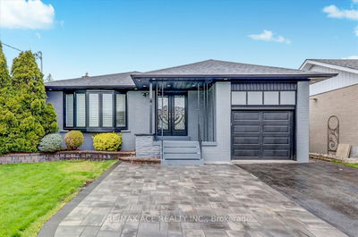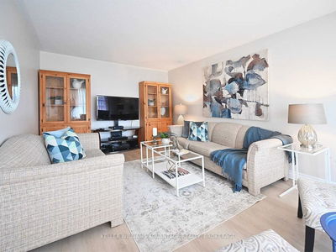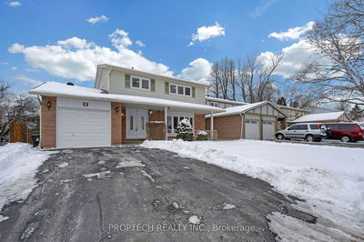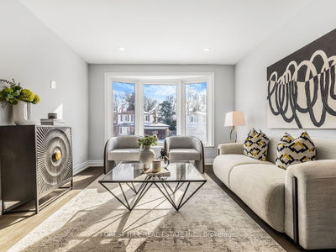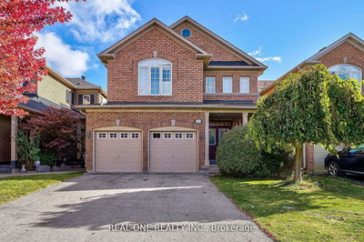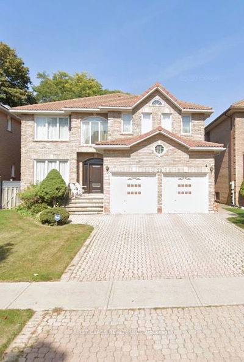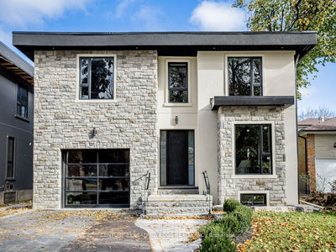Welcome To 841 Huntingwood, Greeted With The Beautifully Designed & Landscaped Front Yard! This Spacious, Bright & Pristine Home Has Been Tastefully Updated Throughout The Years. Enter The Home With A Wide Foyer, Main Level Features Large Principle Rooms With Crown Molding & Eat - In Kitchen With Stainless Steel Appliances & Granite Countertops. Proceed To The Peaceful, Private & Family-Friendly Fully Fenced Backyard That Is Also Perfect For Entertaining. Second Level Has 4 Large Bedrooms, Including A Primary Bedroom With An Ensuite & Walk-In Closet. This House Has Been Loved, Renovated & Cared For Throughout Its 50 Years! Move-In Ready Home, Book Your Viewing Today!
Property Features
- Date Listed: Tuesday, May 30, 2023
- Virtual Tour: View Virtual Tour for 841 Huntingwood Drive
- City: Toronto
- Neighborhood: Tam O'Shanter-Sullivan
- Major Intersection: Huntingwood Dr & Kennedy Rd
- Full Address: 841 Huntingwood Drive, Toronto, M1T 2L8, Ontario, Canada
- Living Room: Hardwood Floor, O/Looks Frontyard, Crown Moulding
- Kitchen: Stainless Steel Appl, Granite Counter, W/O To Deck
- Family Room: Hardwood Floor, W/O To Deck, Fireplace
- Listing Brokerage: Re/Max Ultimate Realty Inc. - Disclaimer: The information contained in this listing has not been verified by Re/Max Ultimate Realty Inc. and should be verified by the buyer.

