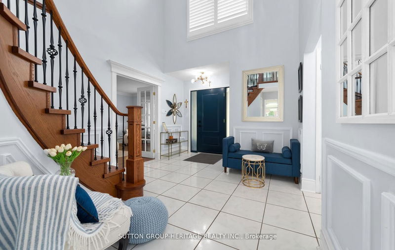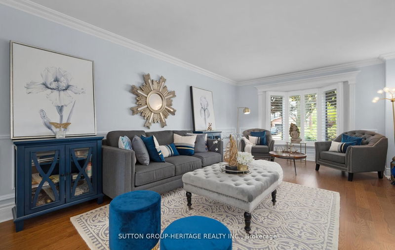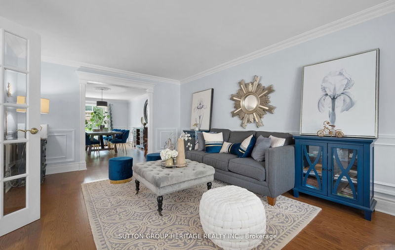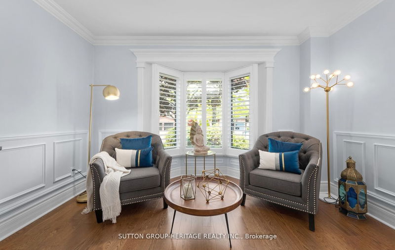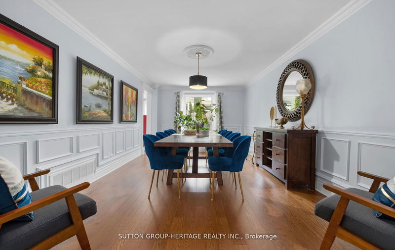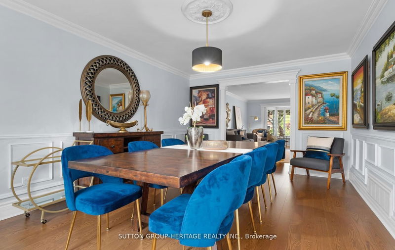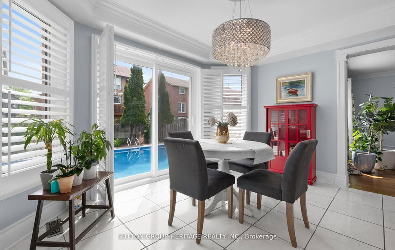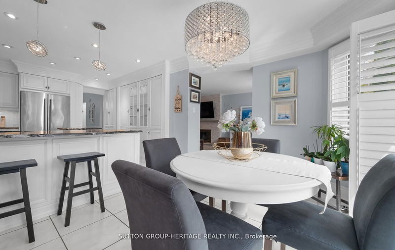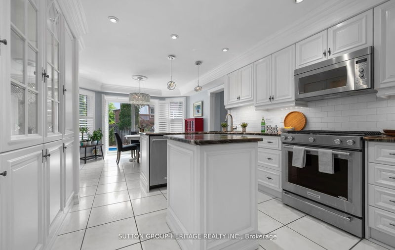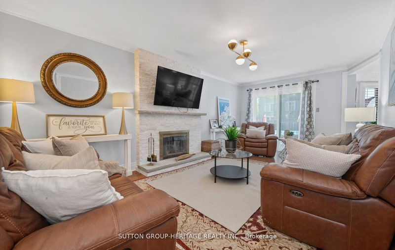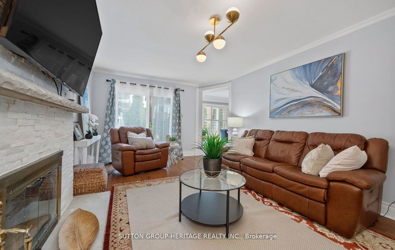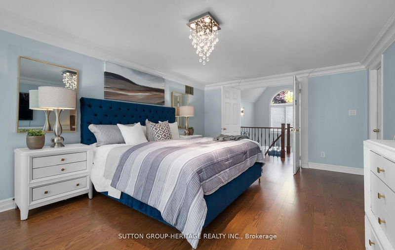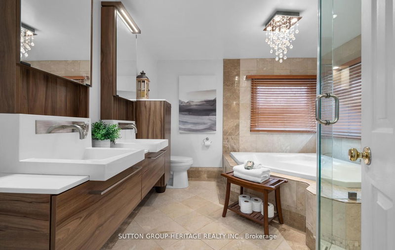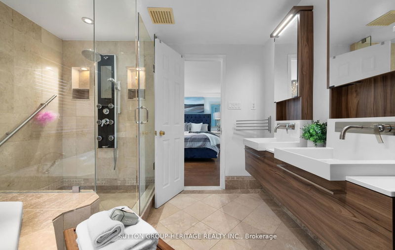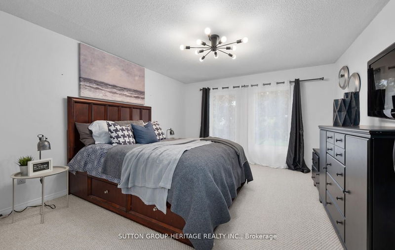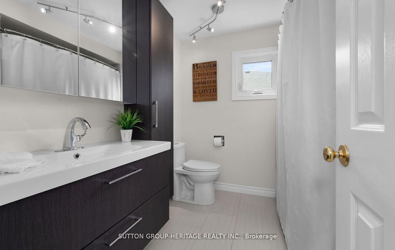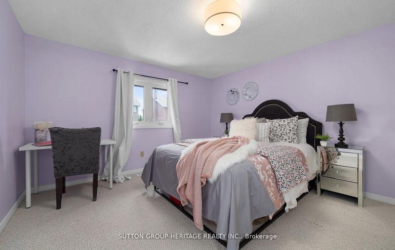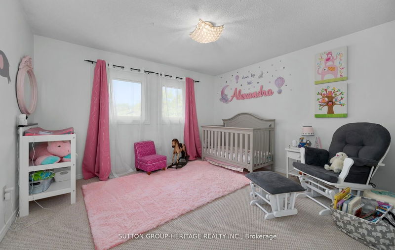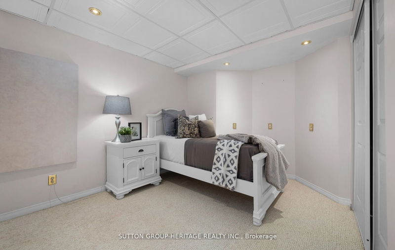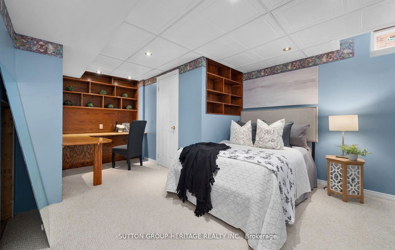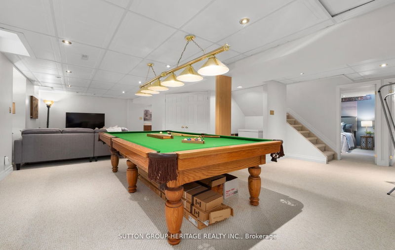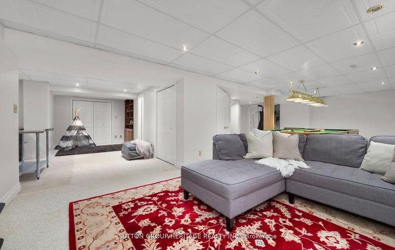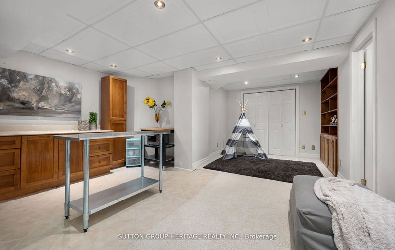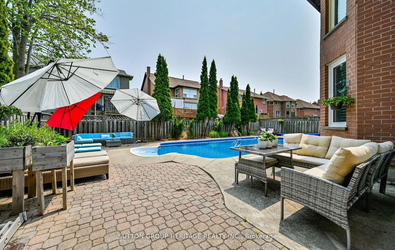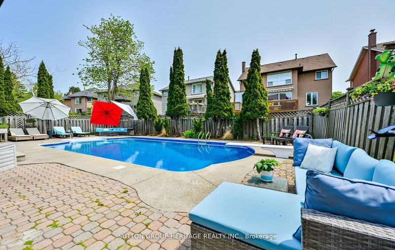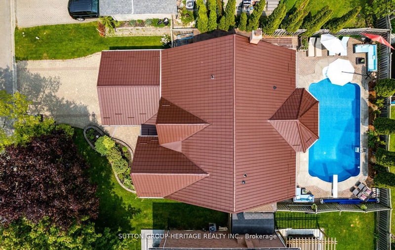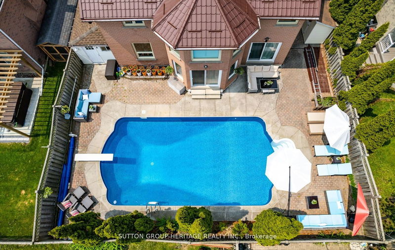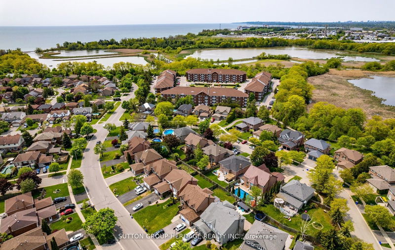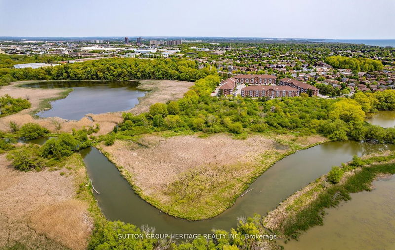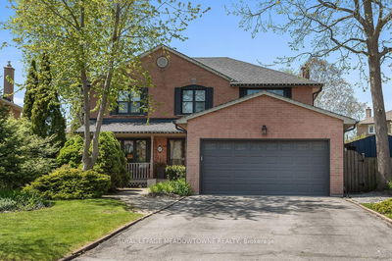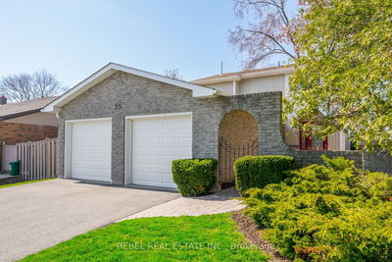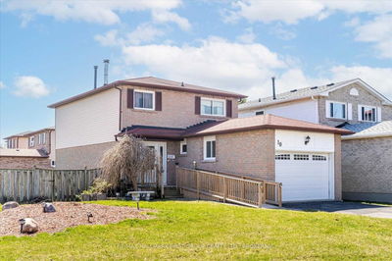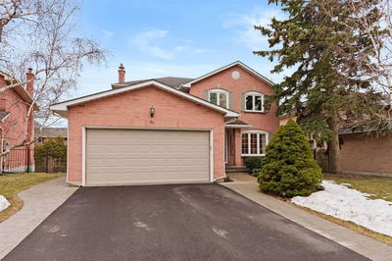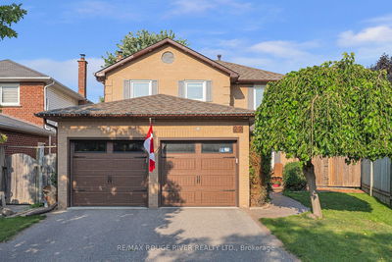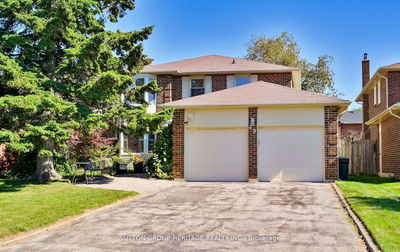Live by the Lake!! Sought after quiet crescent location, walking distance to premier waterfront, miles of walking/biking paths along the Trans Canada Trail!! No need to book a resort with your own heated swimming pool to escape to!! Total of 6 bedrooms, 4 bathrooms, Soaring Ceiling in grand foyer with winding oak staircase, iron spindles & loads of natural light!! Large Living Room & Dining Room Ready To Host family & friends. Cozy Family Room With Fireplace & Walk Out To Patio/pool. Large well laid out Kitchen With Granite Counters, Island & tonnes of cupboards. Huge finished basement with kitchenette area, 2 bdrms, bathroom & living area. Large driveway, no sidewalk allows for more parking. Recent updates: 2022-Metal Roof w/transferable warranty, Epoxy Garage Floors, Most Windows, Entry Doors, sliding glass doors, Garage Doors, Pool Cover. 2021-Fascia, Eavestroughs, Soffits, Downspouts Light Fixtures, Toilets, Wainscoting, Hardwood Floor Family Room, Fireplace Family Room.
Property Features
- Date Listed: Wednesday, May 31, 2023
- Virtual Tour: View Virtual Tour for 5 Vale Crescent
- City: Ajax
- Neighborhood: South West
- Major Intersection: Vale / Lake Driveway
- Full Address: 5 Vale Crescent, Ajax, L1S 5A4, Ontario, Canada
- Kitchen: Granite Counter, Breakfast Area, W/O To Patio
- Living Room: French Doors, Crown Moulding, California Shutters
- Family Room: Fireplace, W/O To Patio, Hardwood Floor
- Listing Brokerage: Sutton Group-Heritage Realty Inc. - Disclaimer: The information contained in this listing has not been verified by Sutton Group-Heritage Realty Inc. and should be verified by the buyer.



