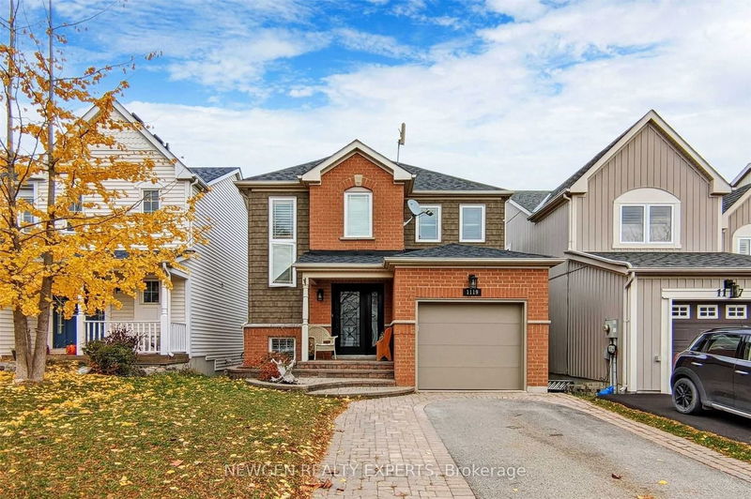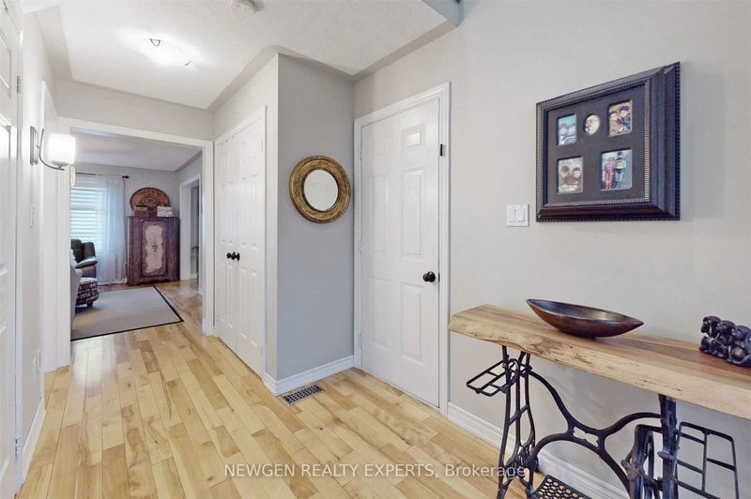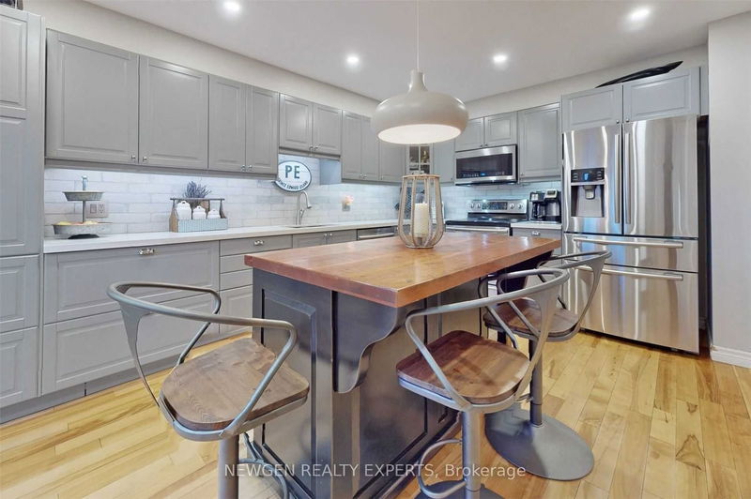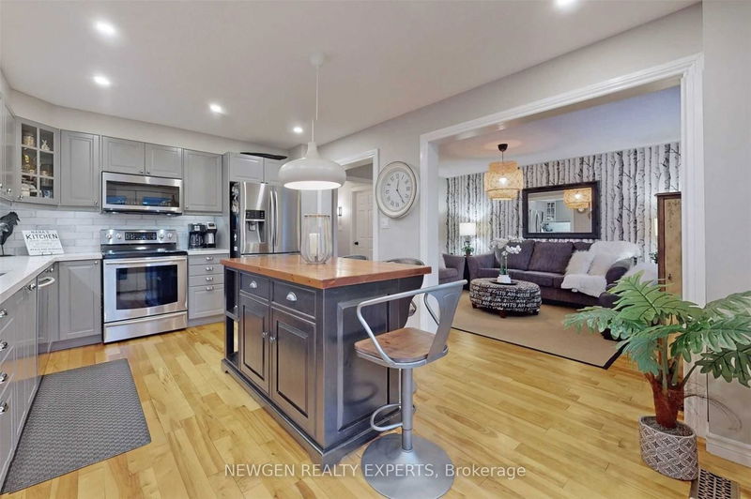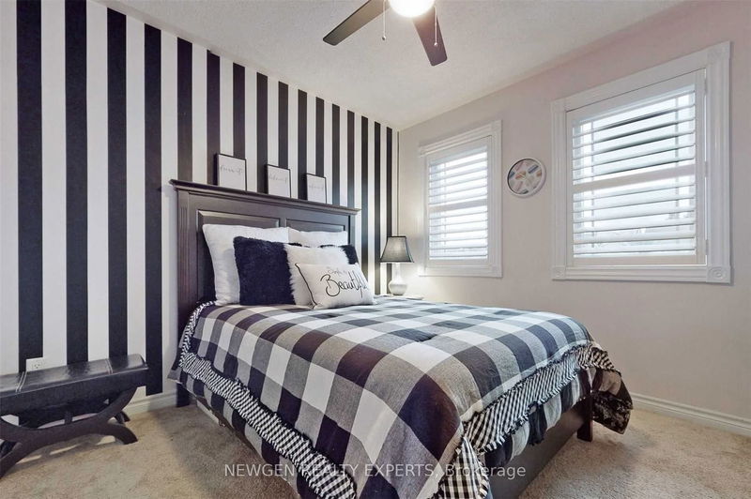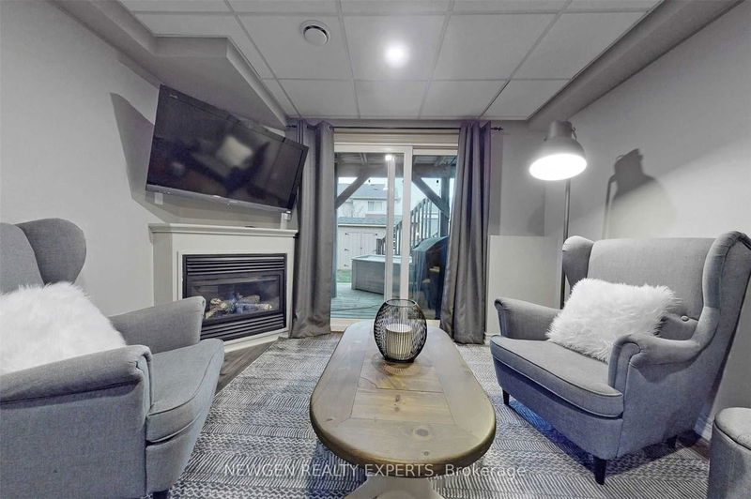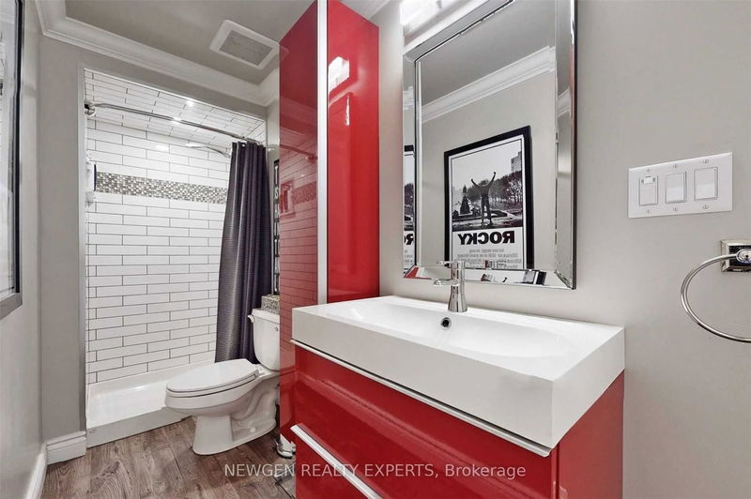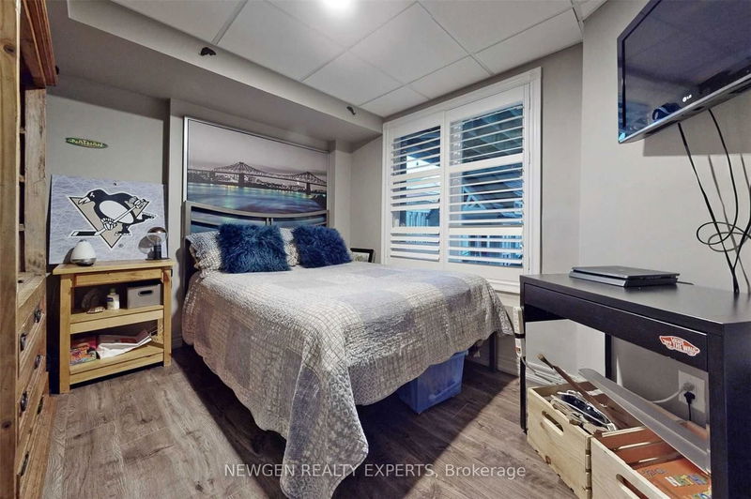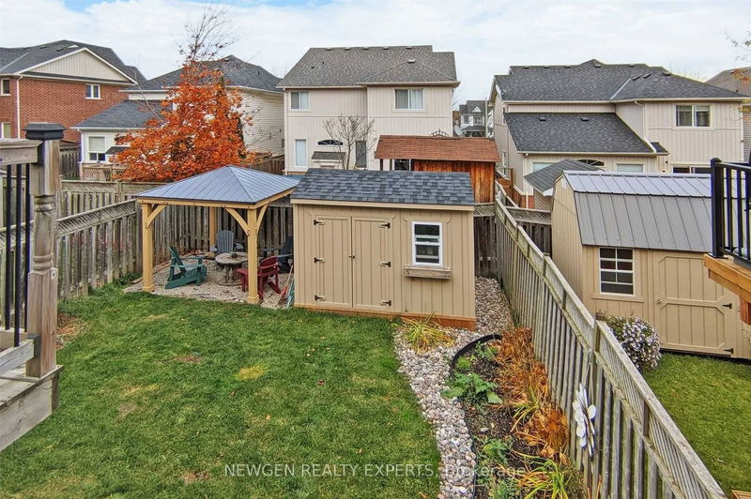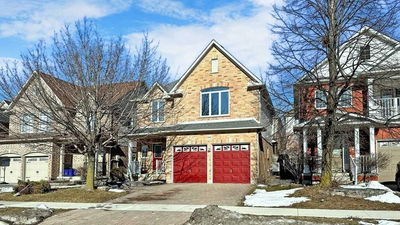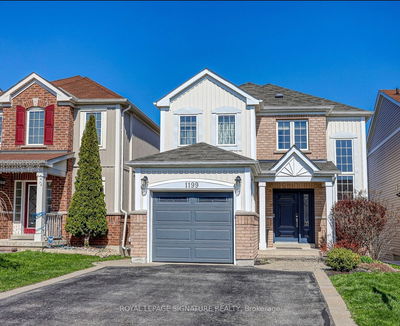This Stunning 3+1 Br, 3 Bath Detached Home Shows Pride Of Ownership. Enter Through An Upgraded Front Door To A 2 Story Foyer, With Hardwood Flooring Throughout The Mf Including The Kitchen. Incredible New Kitchen With Ss Appliances, Quartz Counters, Tile Backsplash And Pantry. Wo To Huge Deck With Steps To Backyard. Finished Basement Boasts A: 3 Piece Bath, 4th Br, Fr With Gas Fireplace & Wo To Backyard With Deck & Shed.
Property Features
- Date Listed: Wednesday, May 31, 2023
- City: Oshawa
- Neighborhood: Pinecrest
- Major Intersection: Grandview Street & Beatrice St
- Kitchen: Hardwood Floor, Pantry, Quartz Counter
- Family Room: Laminate, Sliding Doors
- Kitchen: Laminate, Window
- Listing Brokerage: Newgen Realty Experts - Disclaimer: The information contained in this listing has not been verified by Newgen Realty Experts and should be verified by the buyer.

