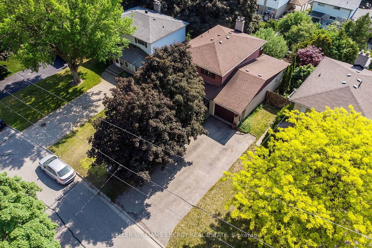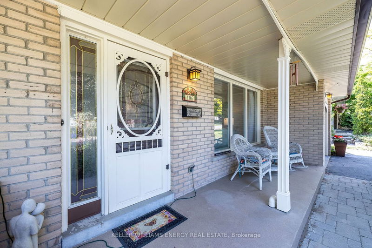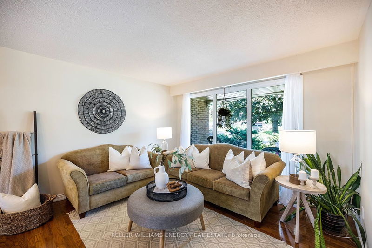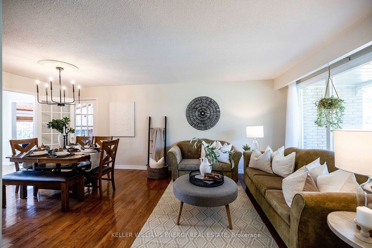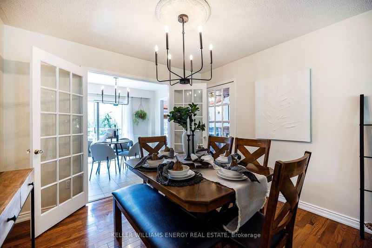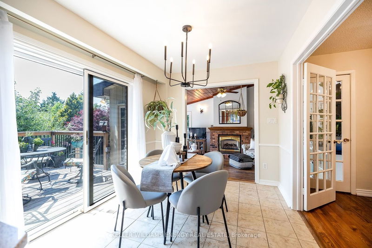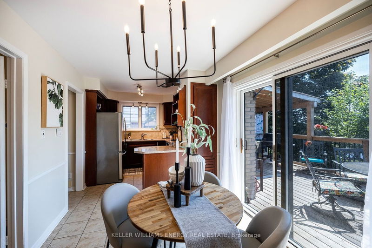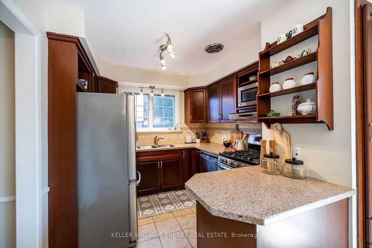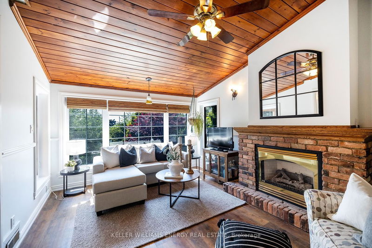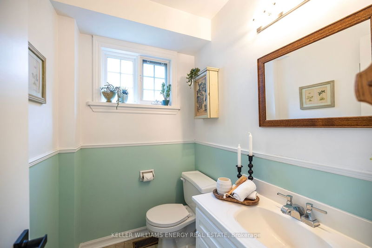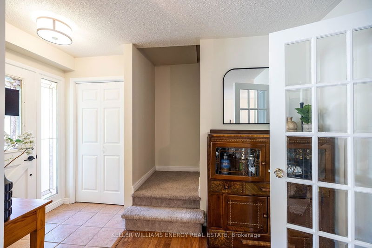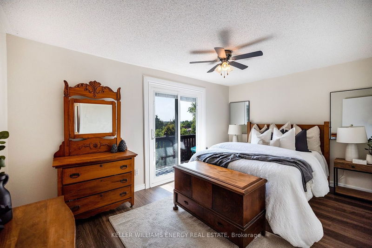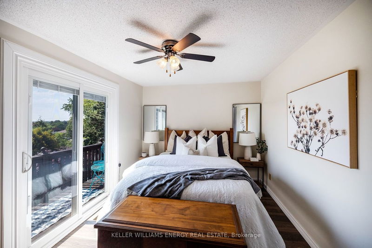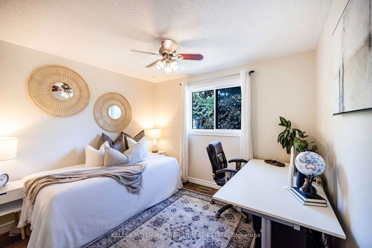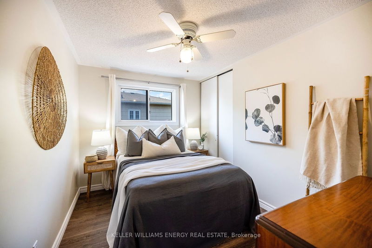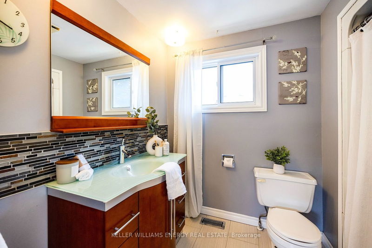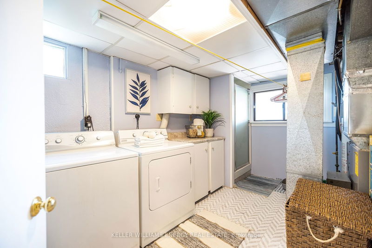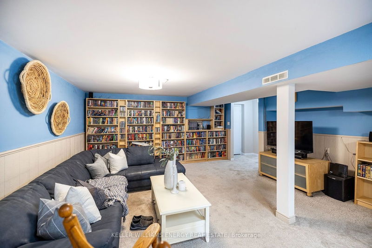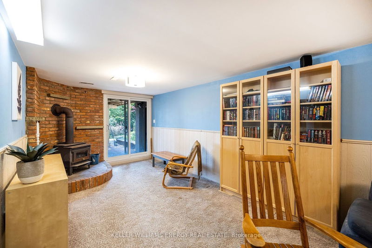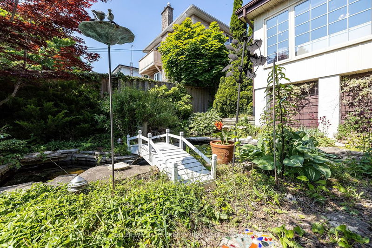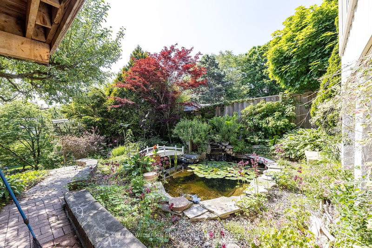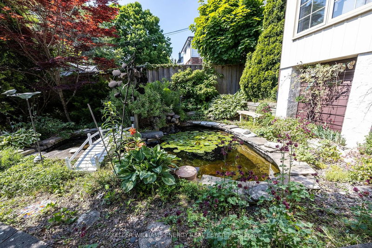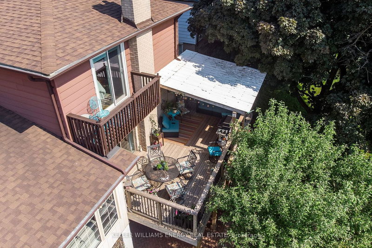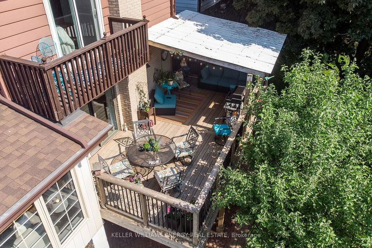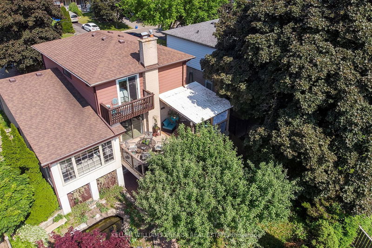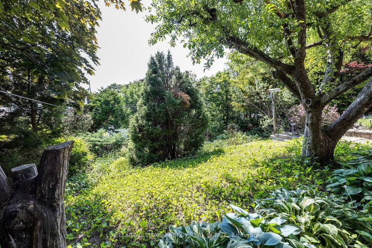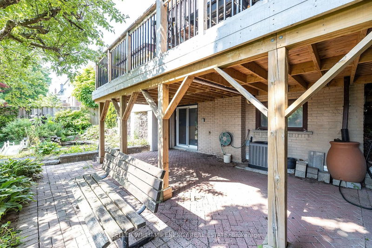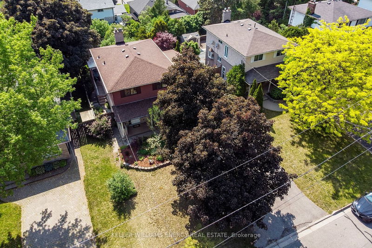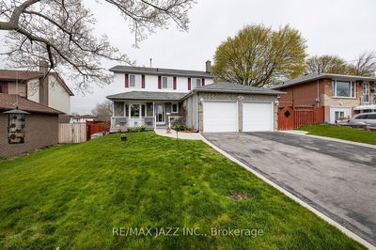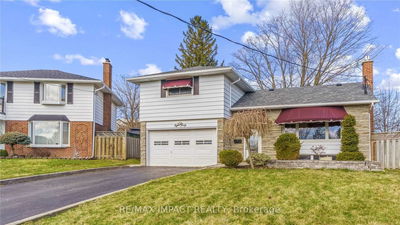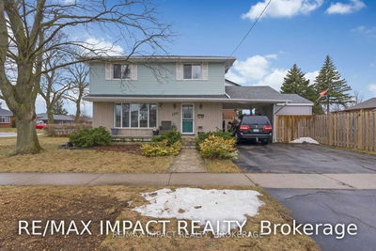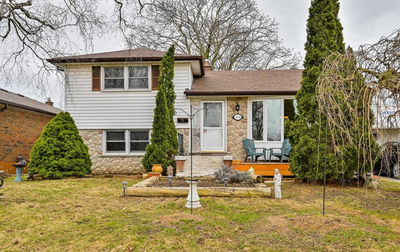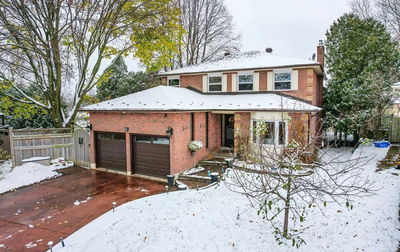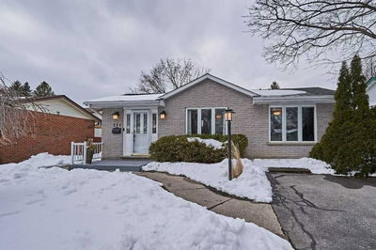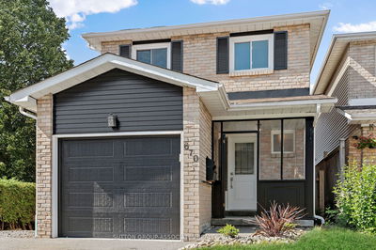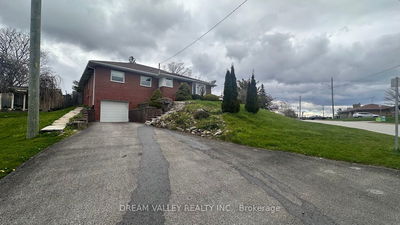Fantastic four bedroom home in a safe and family-friendly neighbourhood. Cozy living and dining areas offer hardwood flooring and French doors. Eat in-kitchen with corian counters and stainless steel appliances. Walk out to a large deck overlooking the perennial gardens and pond. Stunning family room with cathedral ceiling and gas fireplace. Four spacious bedrooms and one bath on the upper level, the master boasts a sliding glass walk-out to a quiet balcony deck. Fully-finished basement has a large recreation room with fireplace and plenty of storage space. Walk-out to covered patio overlooking the lush gardens and pond.
Property Features
- Date Listed: Friday, June 02, 2023
- Virtual Tour: View Virtual Tour for 106 Springdale Crescent
- City: Oshawa
- Neighborhood: Donevan
- Major Intersection: Keewatin St. & King St.
- Full Address: 106 Springdale Crescent, Oshawa, L1H 7C1, Ontario, Canada
- Living Room: Hardwood Floor, Combined W/Dining, O/Looks Frontyard
- Kitchen: Ceramic Floor, O/Looks Family, W/O To Deck
- Family Room: Hardwood Floor, Cathedral Ceiling, Gas Fireplace
- Listing Brokerage: Keller Williams Energy Real Estate - Disclaimer: The information contained in this listing has not been verified by Keller Williams Energy Real Estate and should be verified by the buyer.


