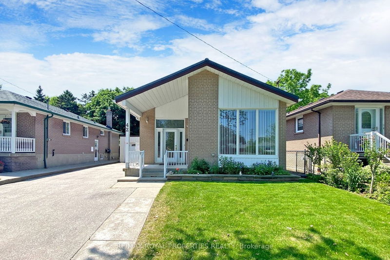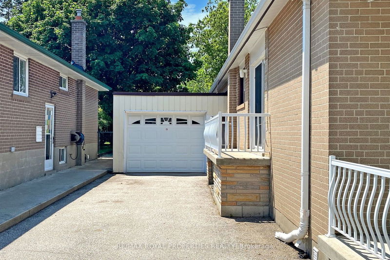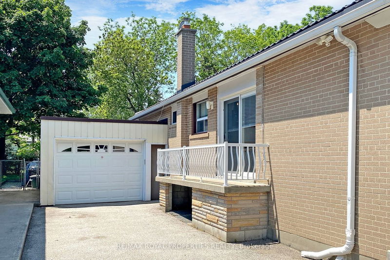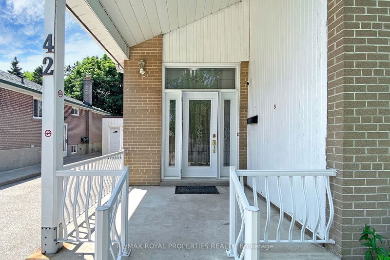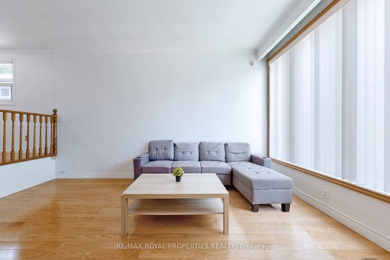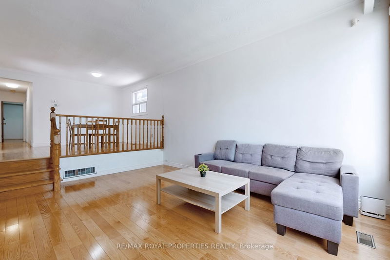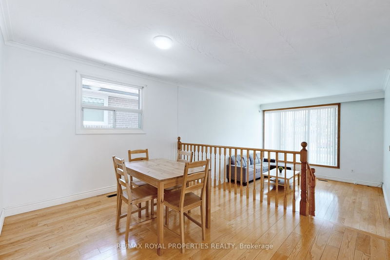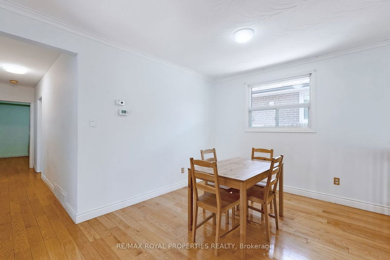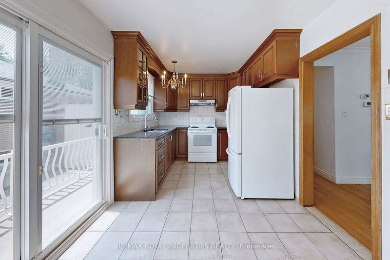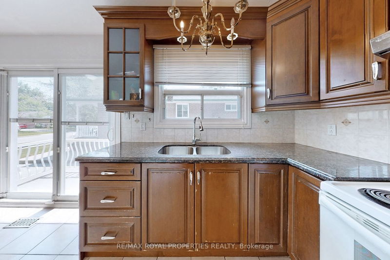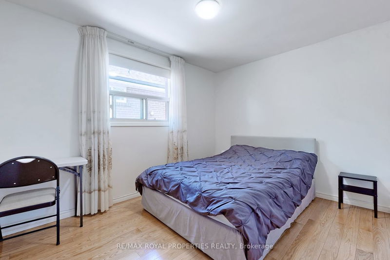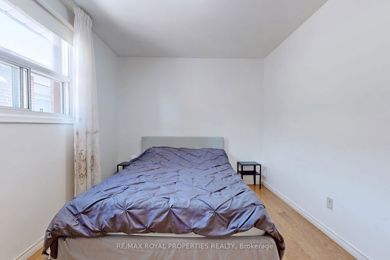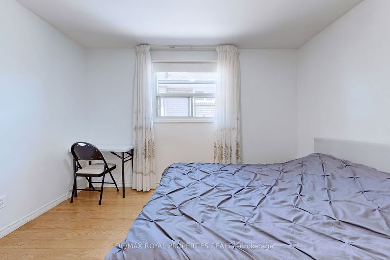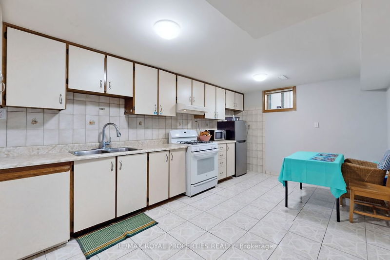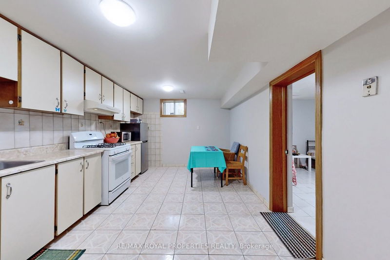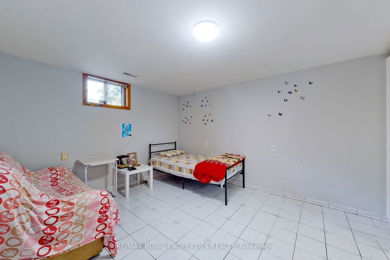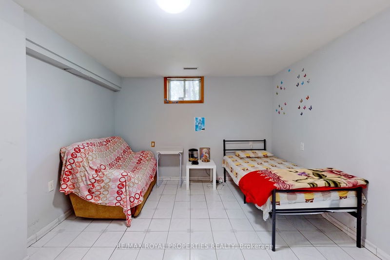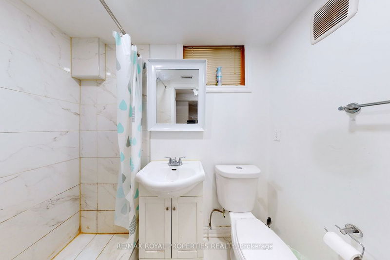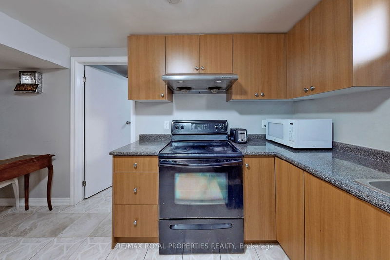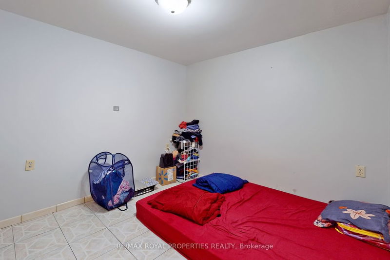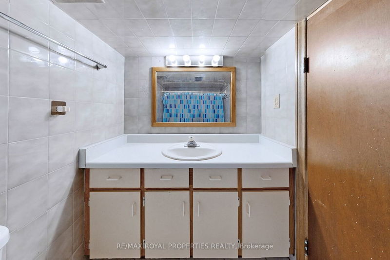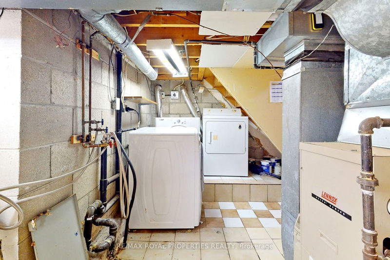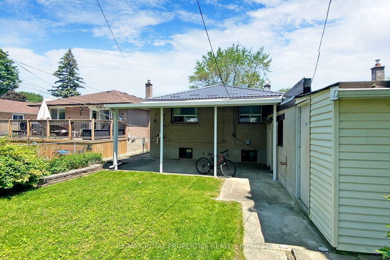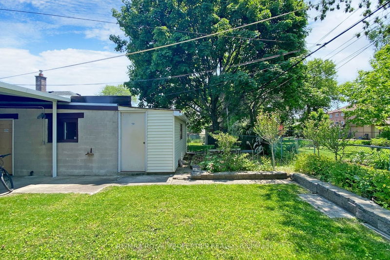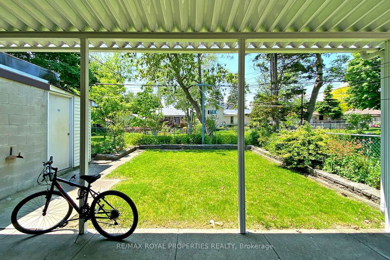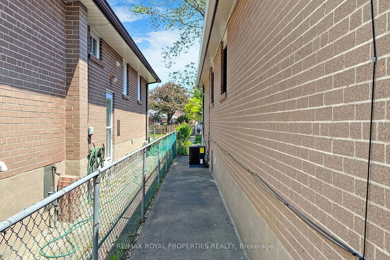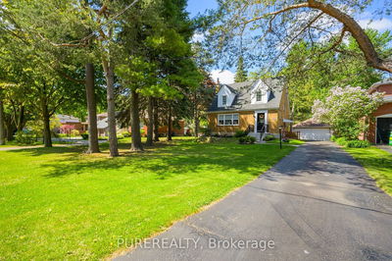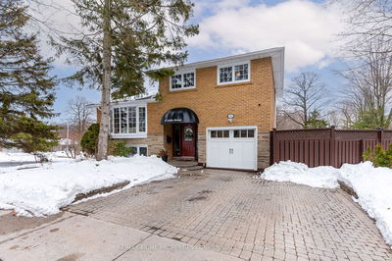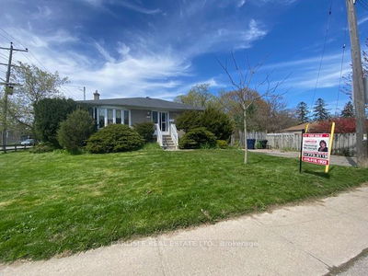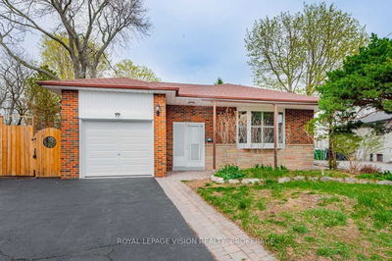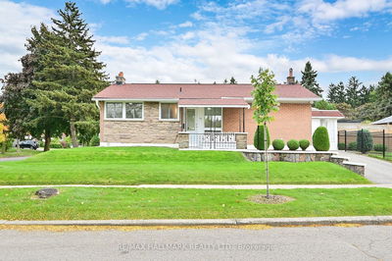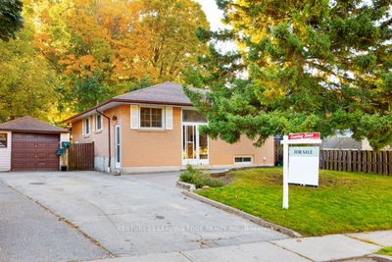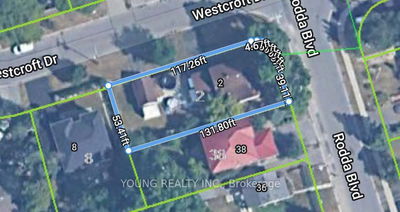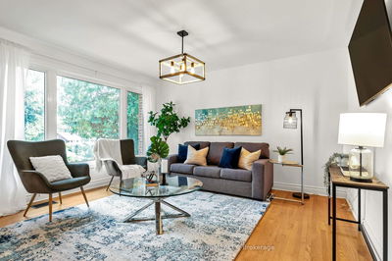Wow, Wow, WOW!! Very Well Maintained Detached 3 Bedroom Bungalow With 2 In-Law Units In The bsmt. **Great Investment & Income Property** Basement Tenants Paying $2700 +Utilities, Professional Tenants Willing To Stay** Steel Roof 2018 With 50yrs Warranty ** 2 Car Tandem Car Garage, Beautiful Oak Hardwood Floors Throughout Main Floor ** Family Size Gourmet Eat-in Kitchen With Sliding Door Balcony, Well-Kept Bsmt Units ** Well Maintained Heating & Cooling System, 100 Amps Electric Service ** 4 Car Parking In Driveway**Main Floor Is Vacant Ready To Move In. Landscaped Backyard, Great For Summer Entertaining.
Property Features
- Date Listed: Friday, June 02, 2023
- Virtual Tour: View Virtual Tour for 42 Rowallan Drive
- City: Toronto
- Neighborhood: West Hill
- Major Intersection: Morningside/Coronation
- Full Address: 42 Rowallan Drive, Toronto, M1E 2Y6, Ontario, Canada
- Kitchen: Granite Floor, Sliding Doors, Eat-In Kitchen
- Living Room: Combined W/Kitchen, Open Concept, Window
- Kitchen: Combined W/Living, Family Size Kitchen, Ceramic Floor
- Living Room: Ceramic Floor, Combined W/Kitchen, Window
- Kitchen: Combined W/Living, Family Size Kitchen, Ceramic Floor
- Listing Brokerage: Re/Max Royal Properties Realty - Disclaimer: The information contained in this listing has not been verified by Re/Max Royal Properties Realty and should be verified by the buyer.

