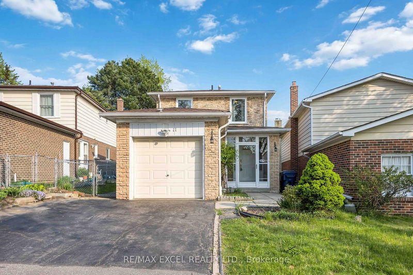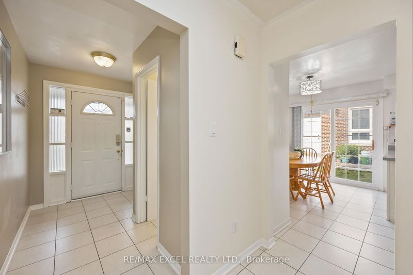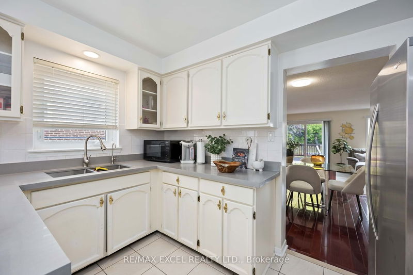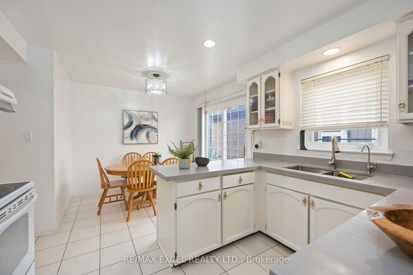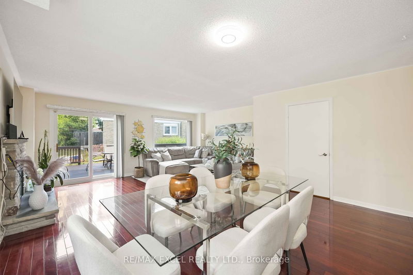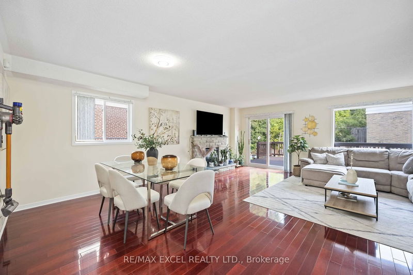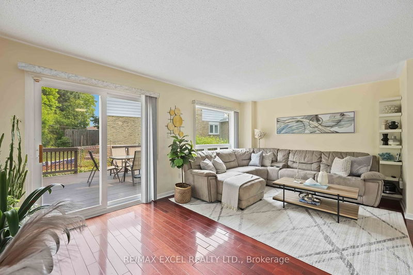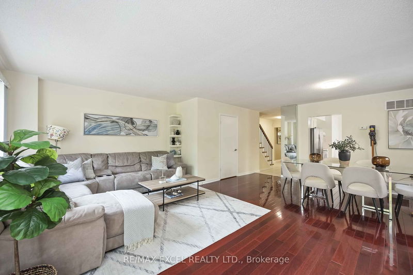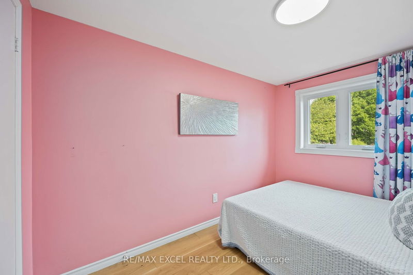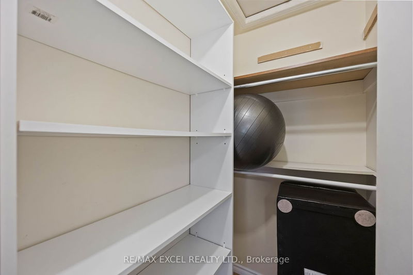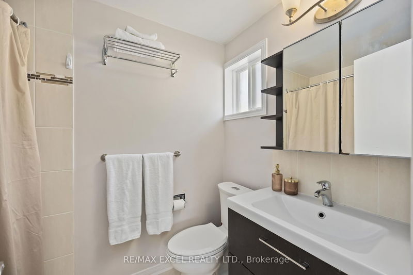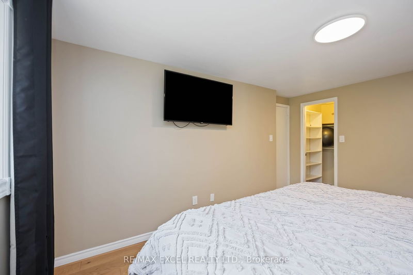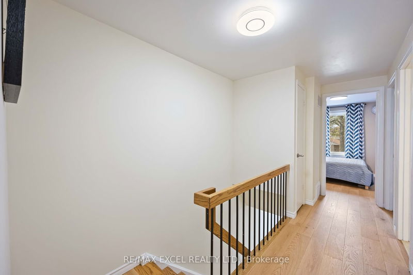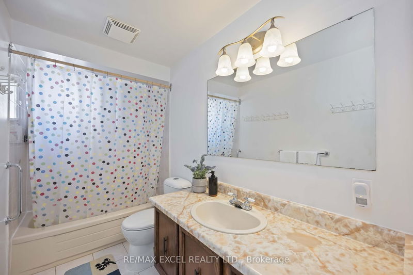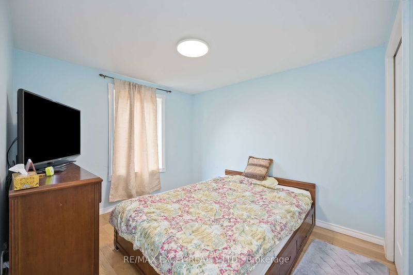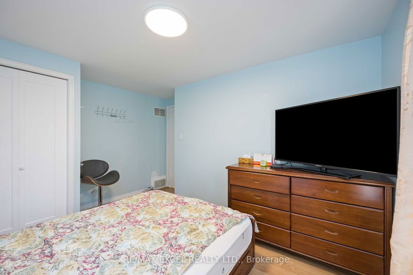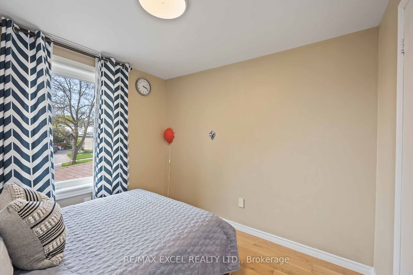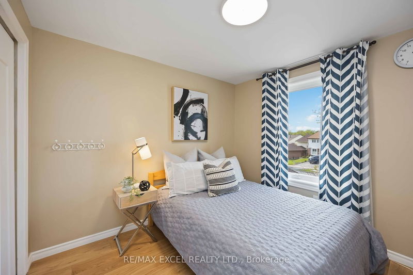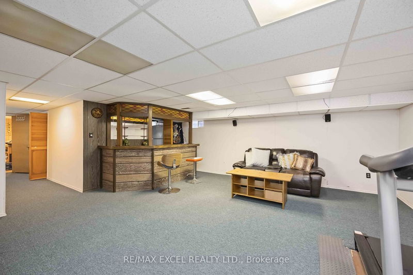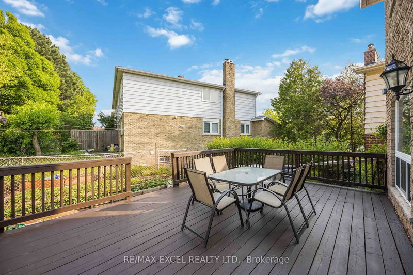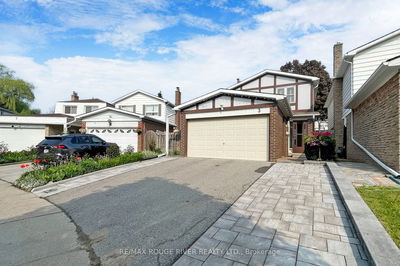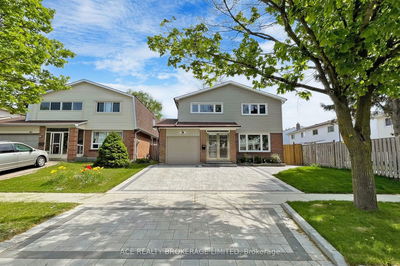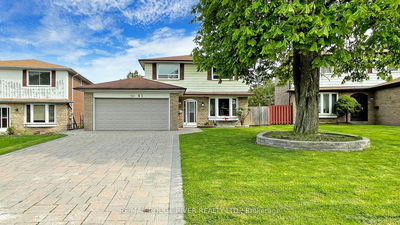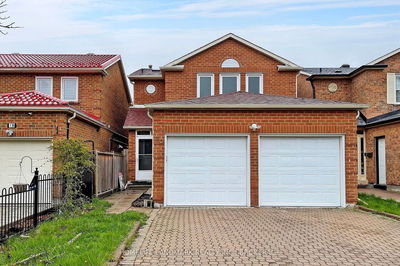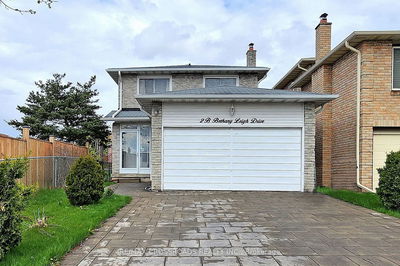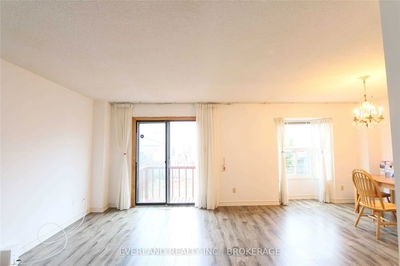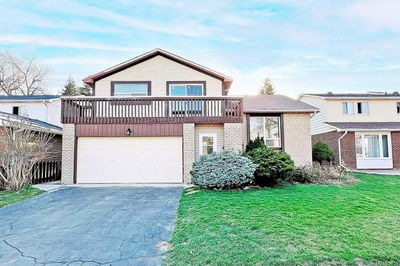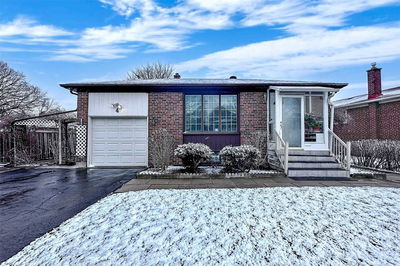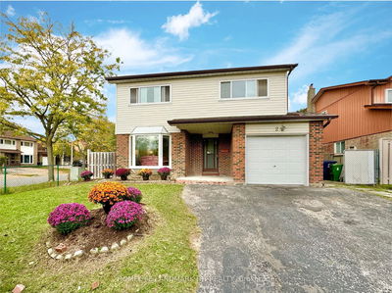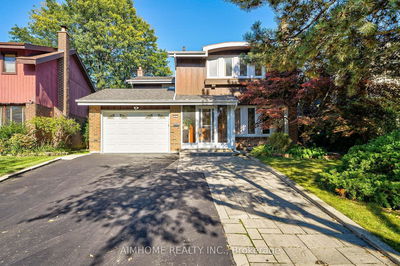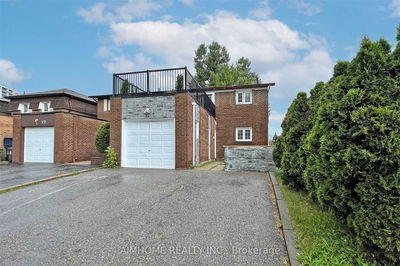Welcome To 11 Kenhatch Blvd This 4-Bedroom Home Presents An Incredible Opportunity For Buyers Seeking A Spacious Living Space. With Its Open Concept Layout And Well-Designed Floor Plan. We Have 4 Spacious Bedrooms For You To Grow Your Family With The Primary Bedroom Has A Newly Upgraded 4 Piece Ensuite And A Large Walk In Closet. This Home Has Lots Of Natural Sunlight Shining Into The Upgraded Windows Which Brings A Warm Open Concept Living And Dining Room Or Step Outside This Backyard Perfect For Relaxing With A Spacious Patio For Bbq. This Home Has Everything You Want In A Perfect Location With It Being Close To The 404&401 And Close To Schools, Parks, Grocery Store, Restaurants, Woodisde Mall, Stc And Markville Mall.Y One Of The Standout Features Of This Home Is Its Convenient Location With A 3-Minute Walk Takes You To The Ttc Bus Stop, Offering Easy Access Such As The Scarborough Town Center And The Yonge And Finch Station.
Property Features
- Date Listed: Saturday, June 03, 2023
- City: Toronto
- Neighborhood: Agincourt North
- Major Intersection: Mccowan & Finch
- Full Address: 11 Kenhatch Boulevard S, Toronto, M1S 3X9, Ontario, Canada
- Living Room: Laminate, Large Window, W/O To Patio
- Kitchen: Granite Counter, Side Door, Ceramic Floor
- Listing Brokerage: Re/Max Excel Realty Ltd. - Disclaimer: The information contained in this listing has not been verified by Re/Max Excel Realty Ltd. and should be verified by the buyer.

