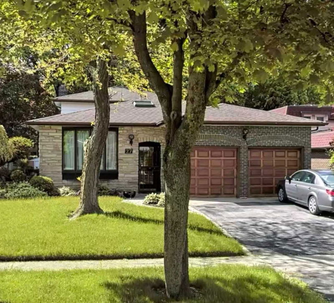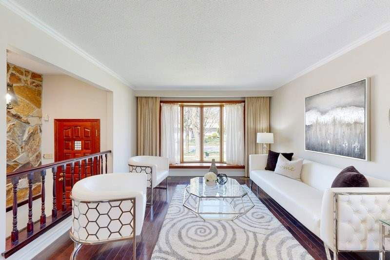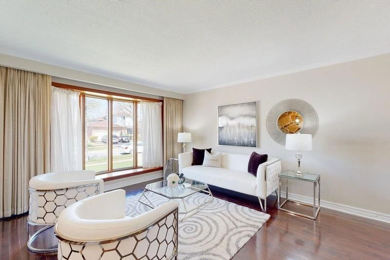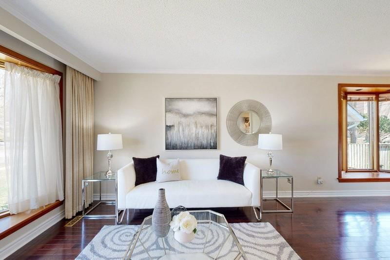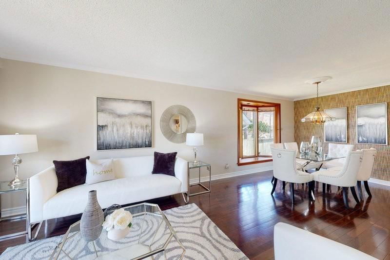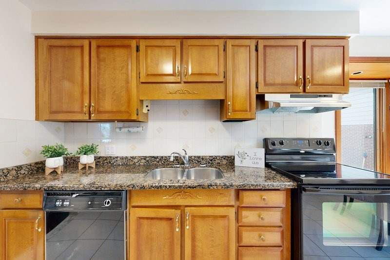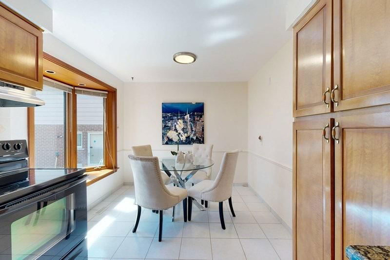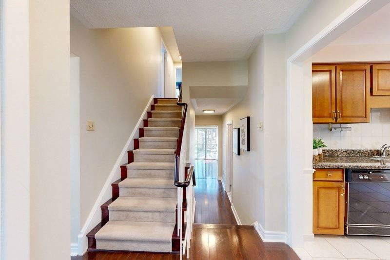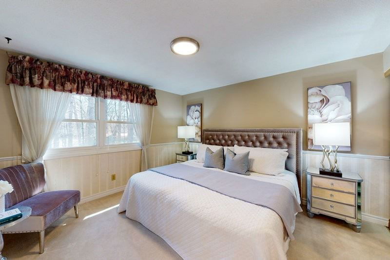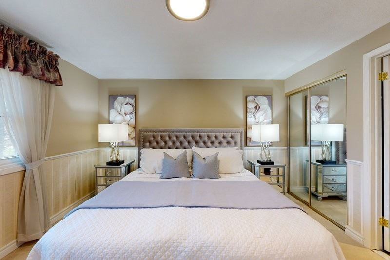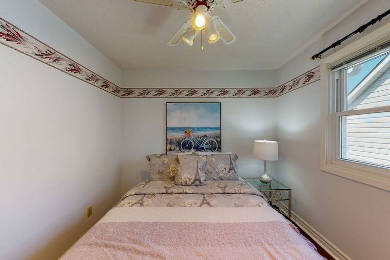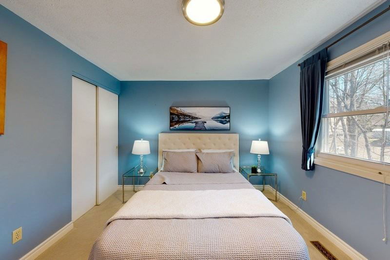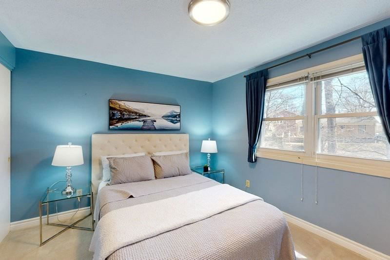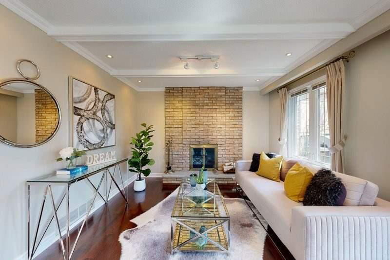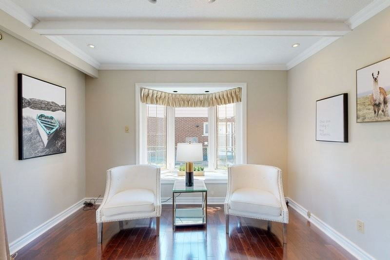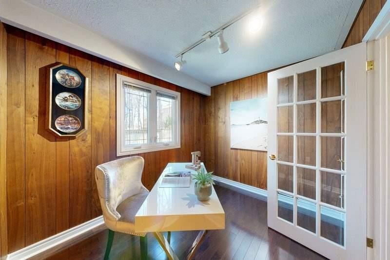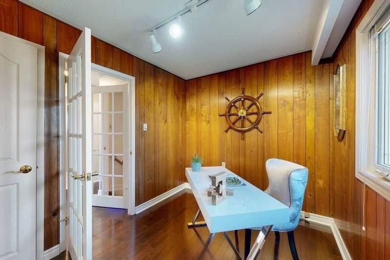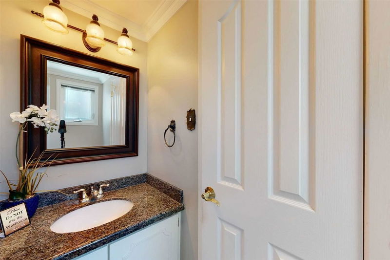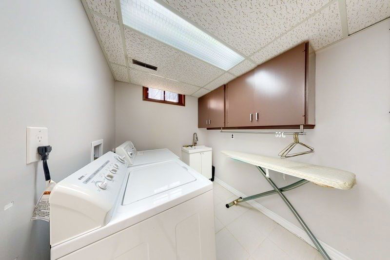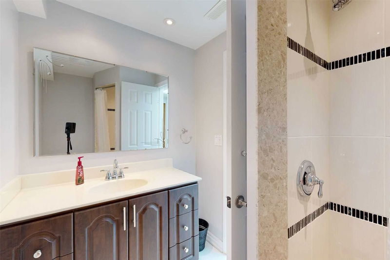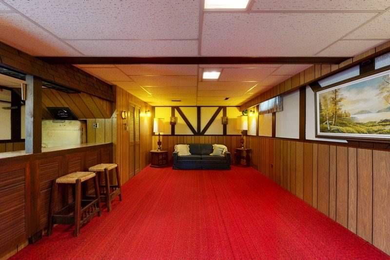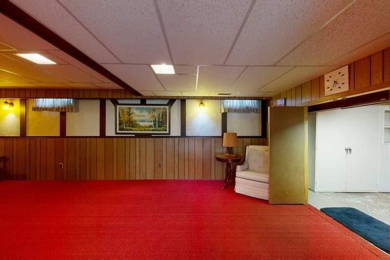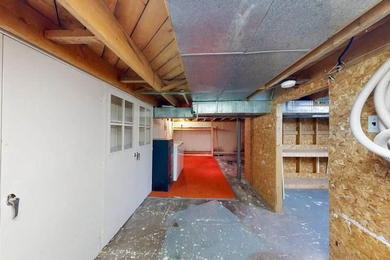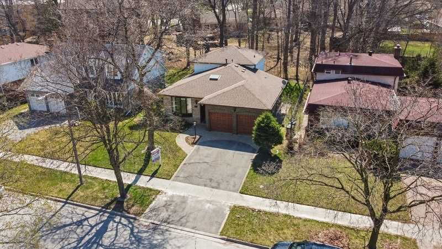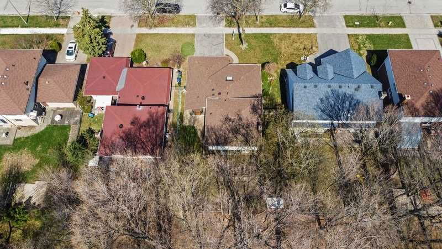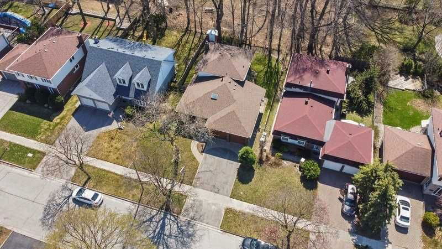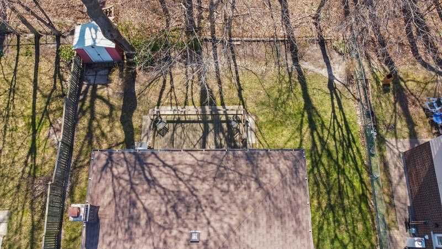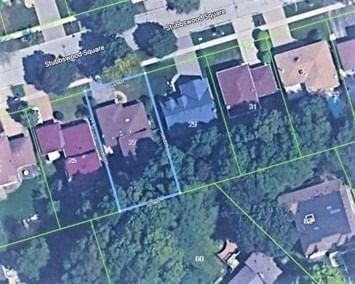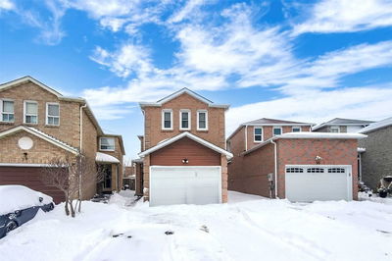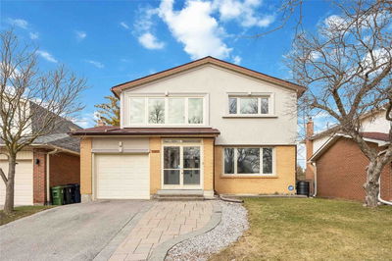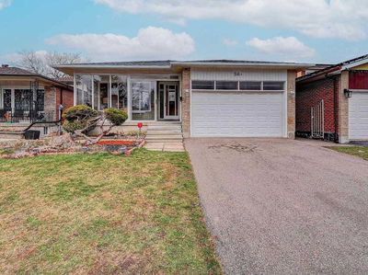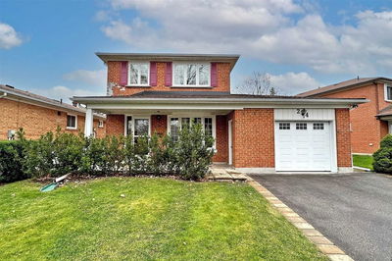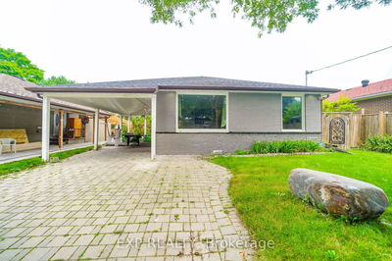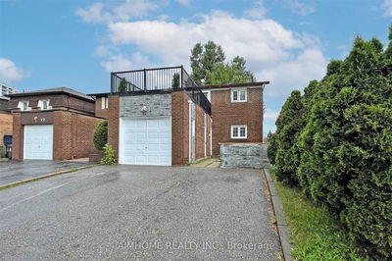Gorgeous 4 Bedroom, 4 Level 1779 Square Feet Brick Backsplit Original Owner In Agincourt! 3 Upgraded Baths, Hardwood Floors Where Laid, Bright Eat-In Kitchen With Bay Window Overlooking Gorgeous Backyard With A Park Like Setting! Relax In Spacious Family Room With Sliding Glass Walk Out. Finished Basement Includes Upgraded 3 Piece Bath, Bright Laundry Room. Newly Re-Shingled Roof, Skylight. Close To Future Lrt; Ttc, Go Train, 401, 407. Excellent Schools, Restaurants, Shopping, Community Centre, Library.
Property Features
- Date Listed: Friday, April 14, 2023
- Virtual Tour: View Virtual Tour for 27 Stubbswood Square
- City: Toronto
- Neighborhood: Agincourt North
- Major Intersection: Midland & Huntingwood
- Full Address: 27 Stubbswood Square, Toronto, M1S 2K7, Ontario, Canada
- Living Room: Hardwood Floor, Bow Window
- Kitchen: Ceramic Floor, Ceramic Back Splash, Pantry
- Family Room: Hardwood Floor, W/O To Yard, Gas Fireplace
- Listing Brokerage: Re/Max Rouge River Realty Ltd., Brokerage - Disclaimer: The information contained in this listing has not been verified by Re/Max Rouge River Realty Ltd., Brokerage and should be verified by the buyer.

