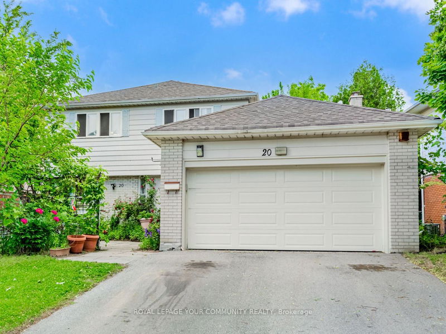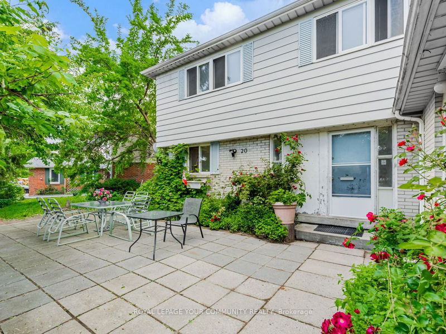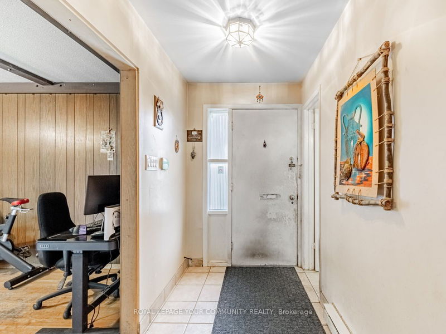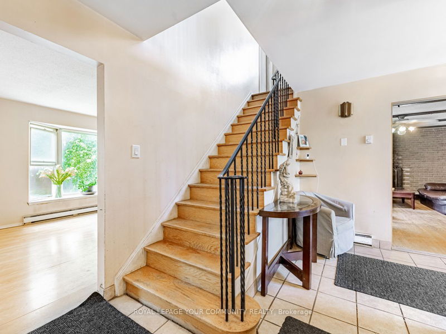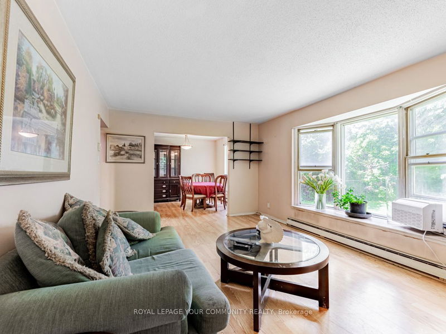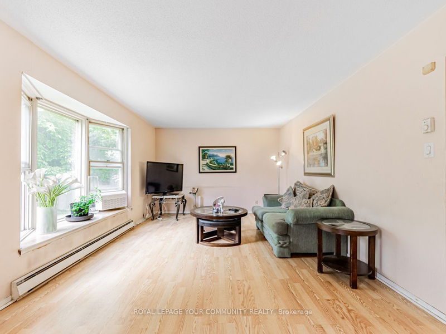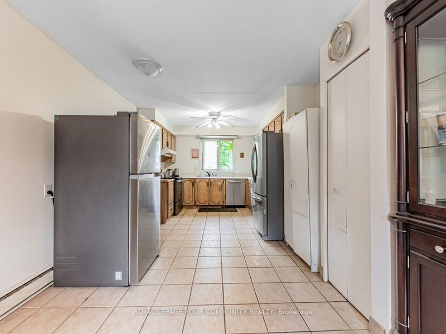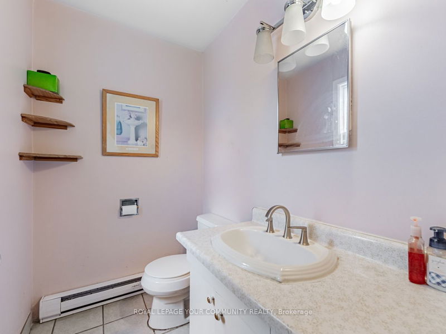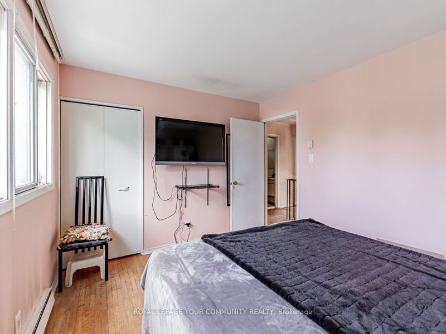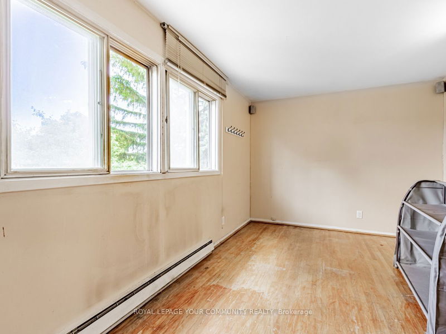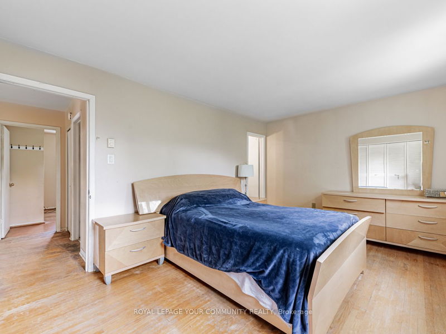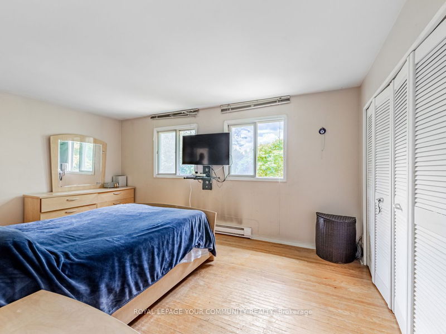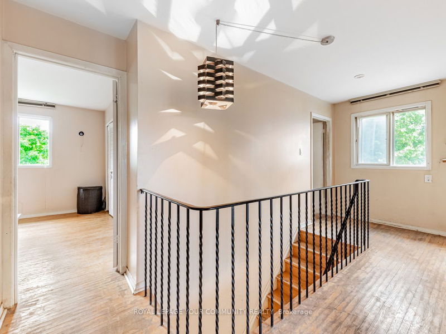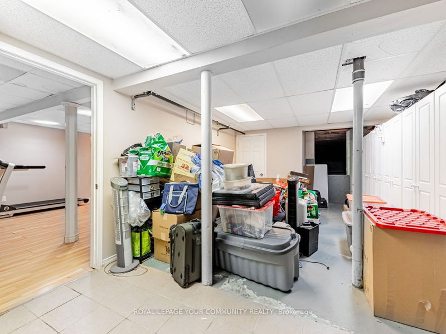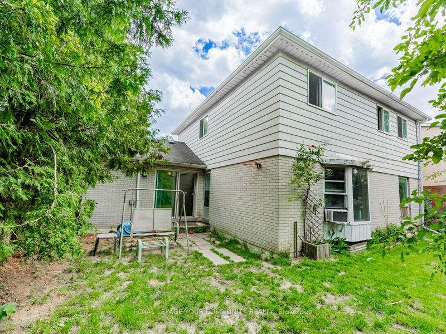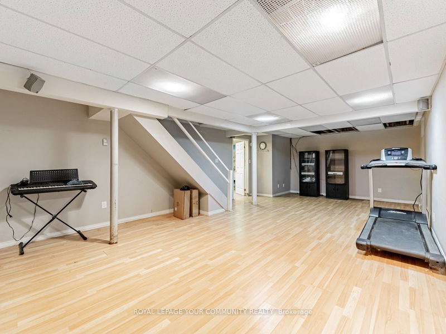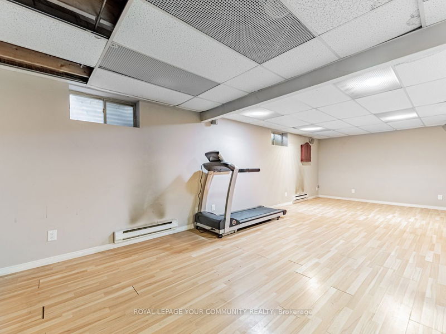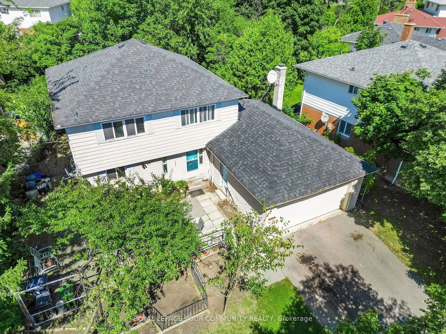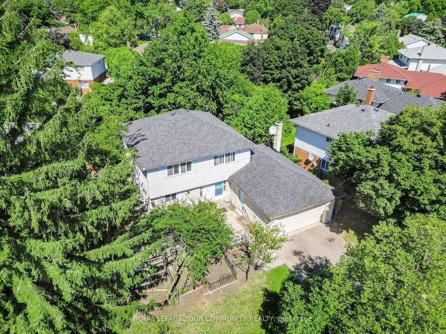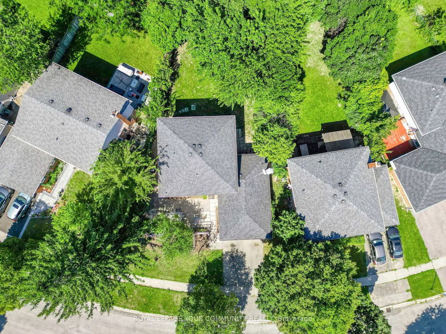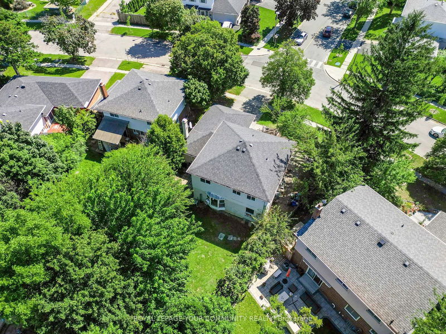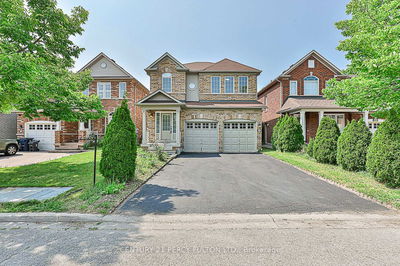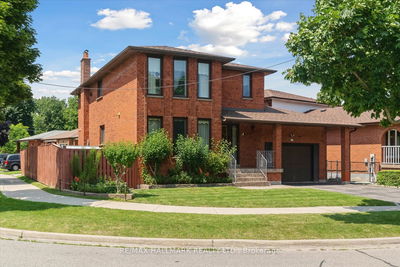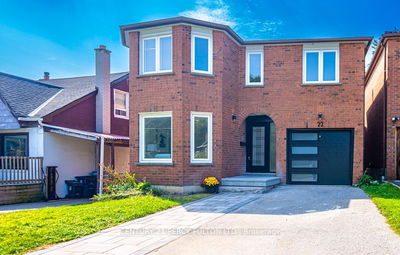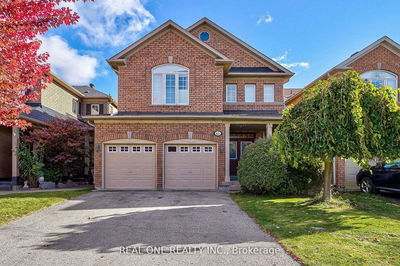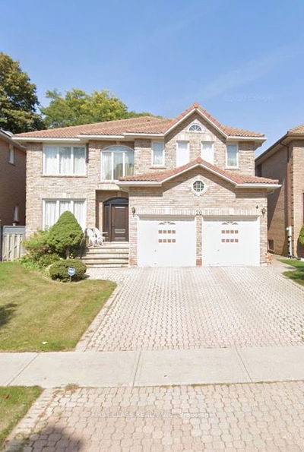Nestled in the serene L'Amoreaux community, this detached 4-bedroom home offers a unique opportunity for creative homeowners. One of the largest frontages in the area, the property boasts an exclusive garden patio that invites relaxing outdoor living both in the front and backyard. Inside, the home awaits a visionary touch, featuring a spacious layout that includes a private family room, complete with a cozy wood-burning fireplaceperfect for those chilly evenings. The interior serves as a blank canvas,Ideal for those eager to design a home to their personal taste, without the premium of inheriting previous renovations. Imagine designing each room to your specifications, creating a space that truly feels like your own. Living in L'Amoreaux means enjoying proximity to essential amenities, lush parks, reputable schools, and convenient shopping options, making it an ideal setting for both growing families and professionals.
Property Features
- Date Listed: Monday, September 09, 2024
- Virtual Tour: View Virtual Tour for 20 Glendower Crct
- City: Toronto
- Neighborhood: L'Amoreaux
- Major Intersection: Birchmount & Huntingwood
- Full Address: 20 Glendower Crct, Toronto, M1T 2Z2, Ontario, Canada
- Living Room: Bay Window, O/Looks Backyard, Laminate
- Kitchen: Family Size Kitchen, Ceramic Floor, O/Looks Frontyard
- Family Room: Fireplace, Formal Rm, W/O To Yard
- Listing Brokerage: Royal Lepage Your Community Realty - Disclaimer: The information contained in this listing has not been verified by Royal Lepage Your Community Realty and should be verified by the buyer.

