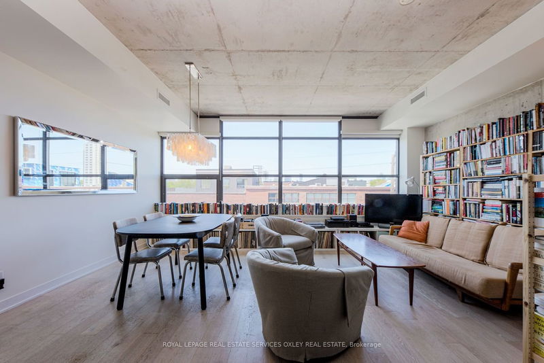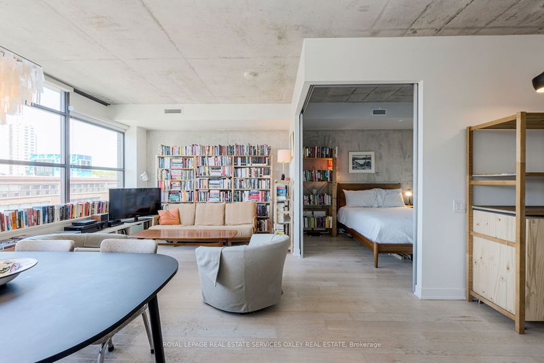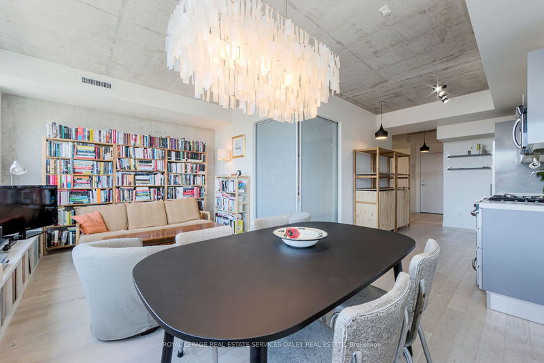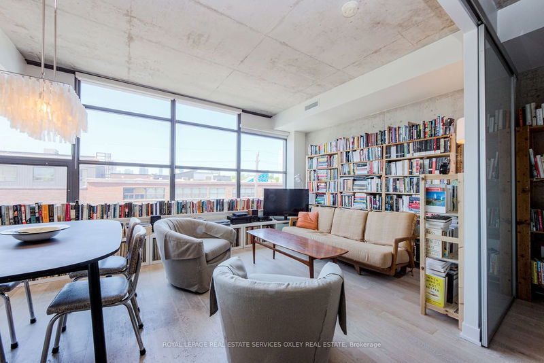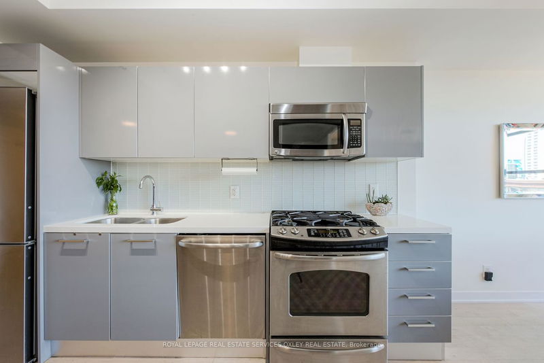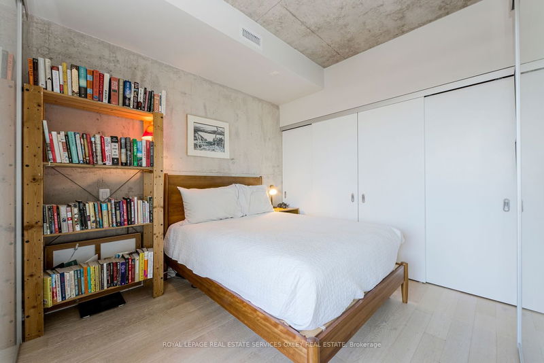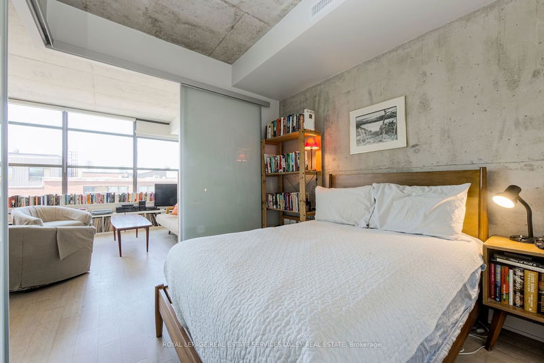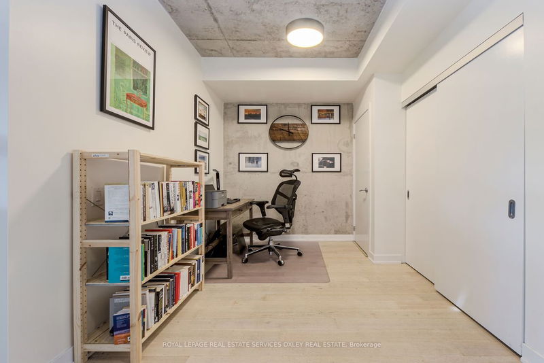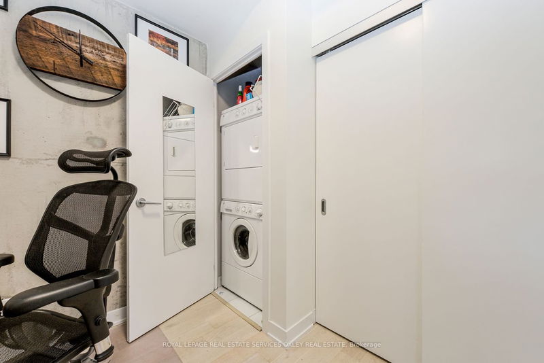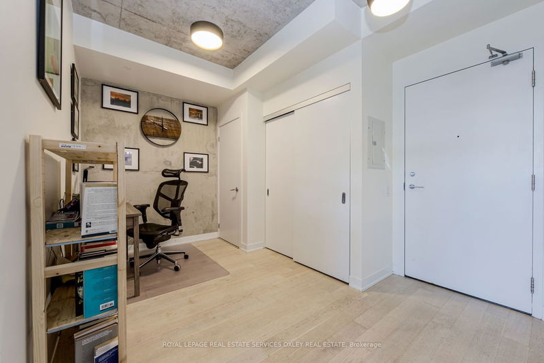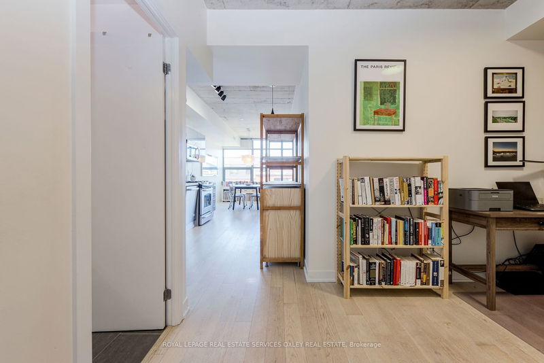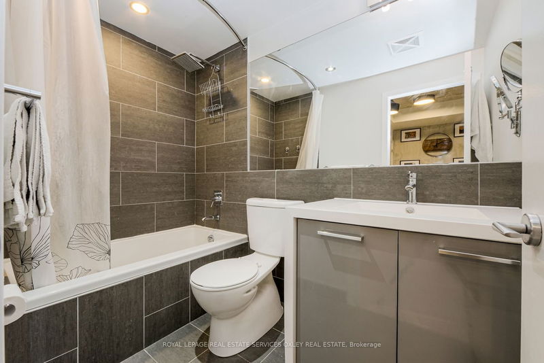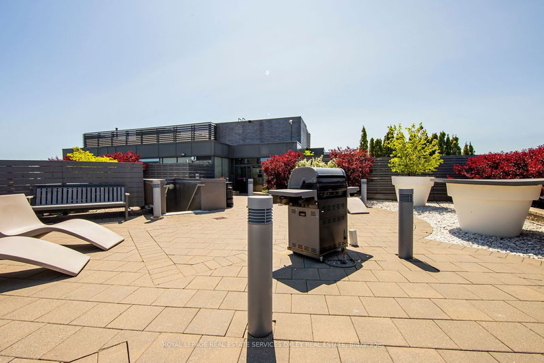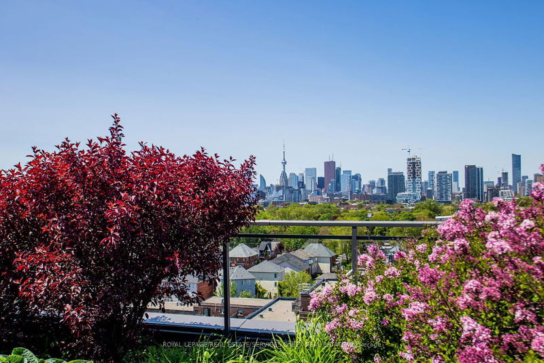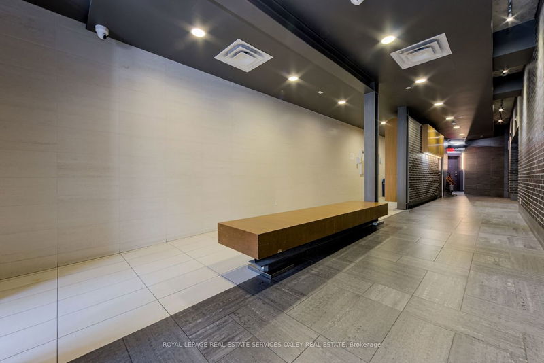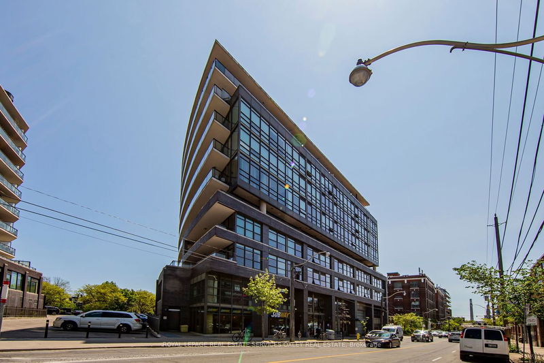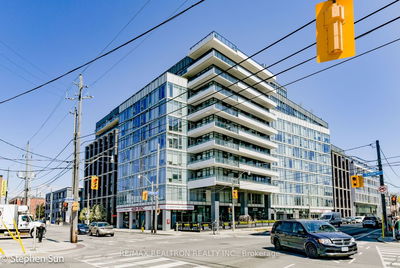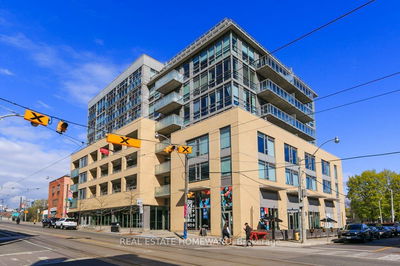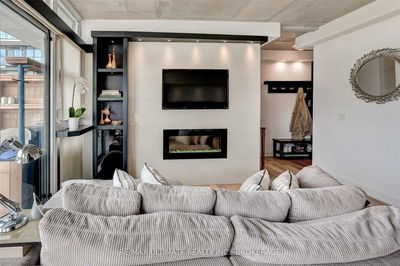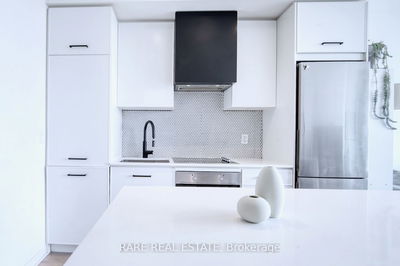Imagine life in this inspiring modern space, in the heart of Leslieville. The elevated aesthetic includes high quality finishes, w/ concrete ceiling and feature walls, plus engineered hardwood floors. Indulge your culinary creativity in the sleek kitchen, featuring Scavolini slate grey cabinets with stainless appliances, Corian countertop and gas range. Feel uplifted by the high ceilings and brilliant natural light the from large windows. This 1 bedroom + den/office condo is the perfect place to get creative, then relax at day's end. Lounge with friends on the lovely rooftop deck, and look out across some of the most spectacular sweeping views of the city you'll see anywhere. Experience the upbeat lifestyle of Leslieville. You'll find a true sense of community in this neighborhood, among the brunch spots, local restaurants, cool shops, exercise studios and some of the city's best coffee! There's an abundance of green space in this laid back, creative area. This is a must-see space!
Property Features
- Date Listed: Monday, June 05, 2023
- City: Toronto
- Neighborhood: South Riverdale
- Major Intersection: Carlaw And Dundas
- Full Address: 403-319 Carlaw Avenue, Toronto, M4M 0A4, Ontario, Canada
- Living Room: Large Window, Combined W/Dining, Open Concept
- Kitchen: Corian Counter, Modern Kitchen, Stainless Steel Appl
- Listing Brokerage: Royal Lepage Real Estate Services Oxley Real Estate - Disclaimer: The information contained in this listing has not been verified by Royal Lepage Real Estate Services Oxley Real Estate and should be verified by the buyer.

