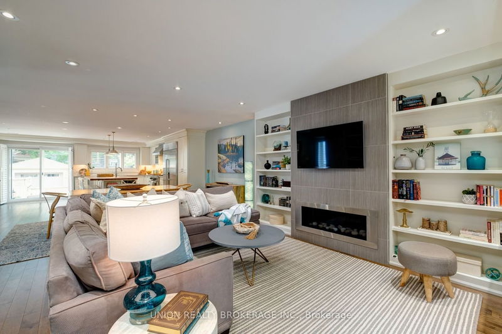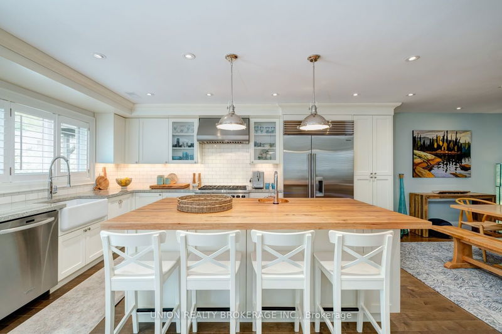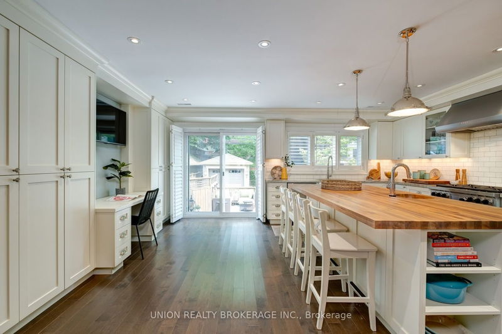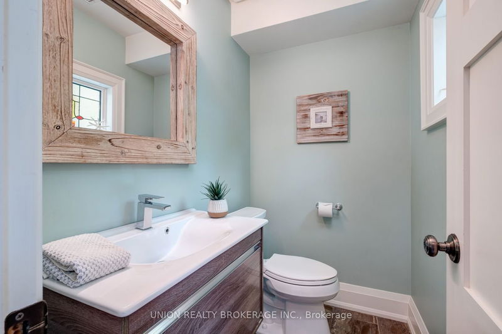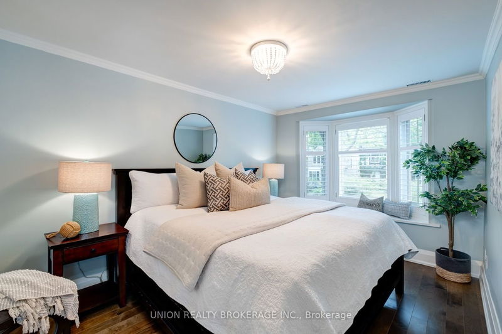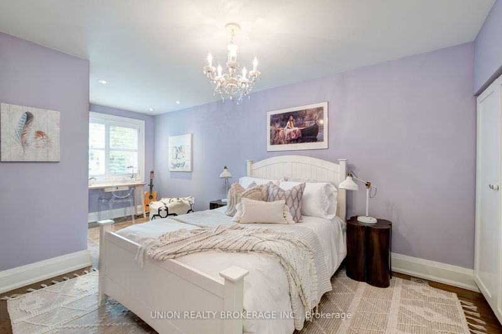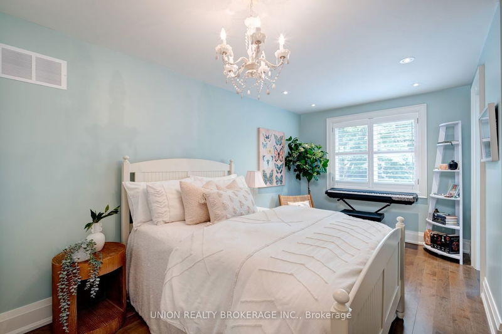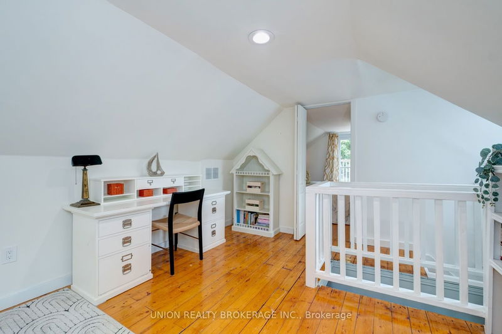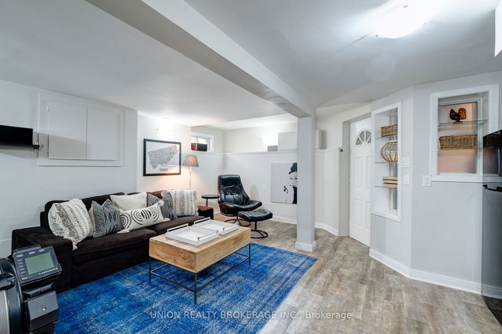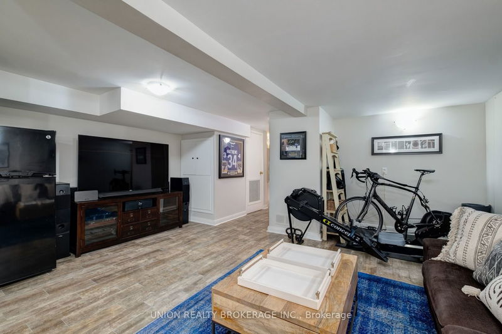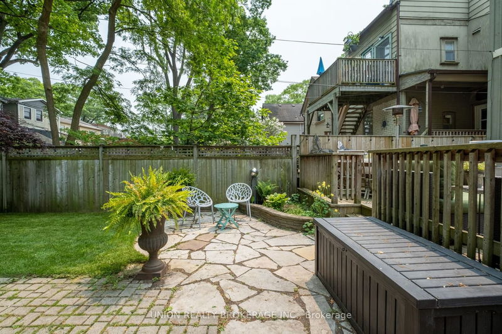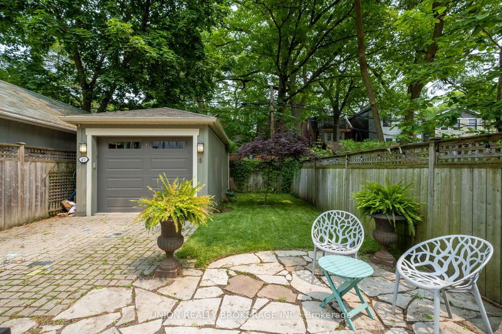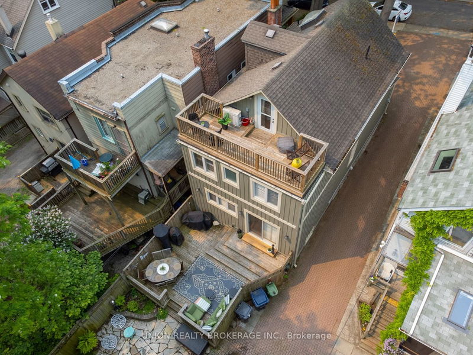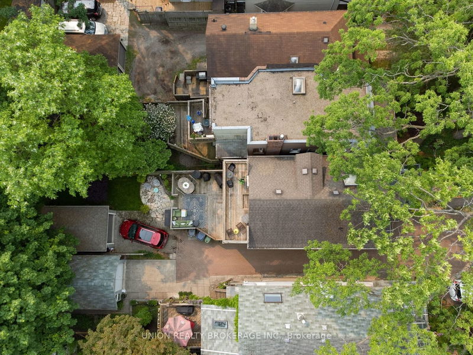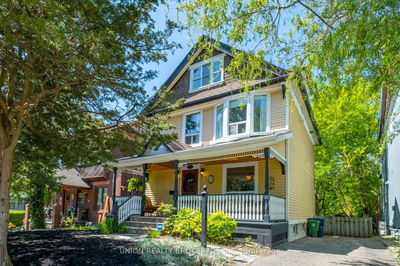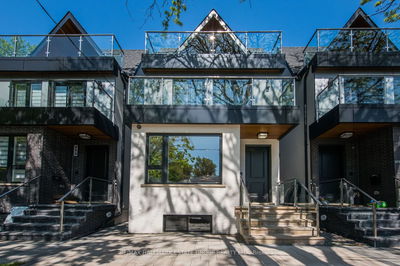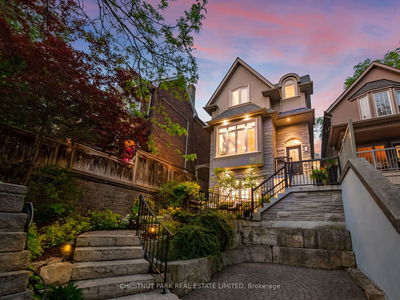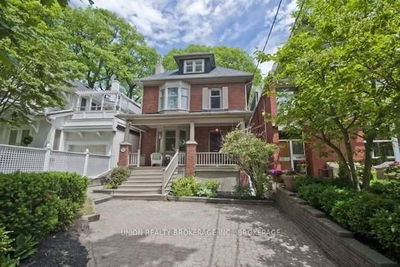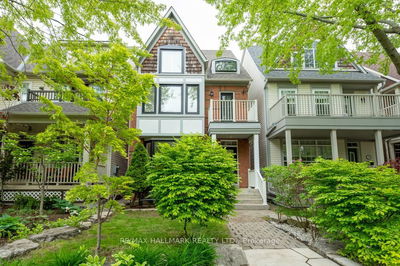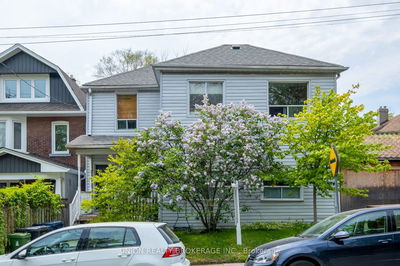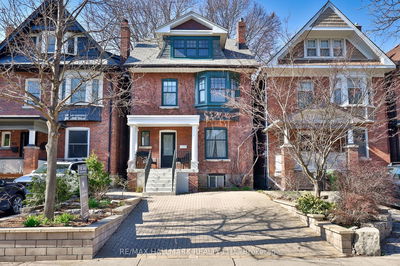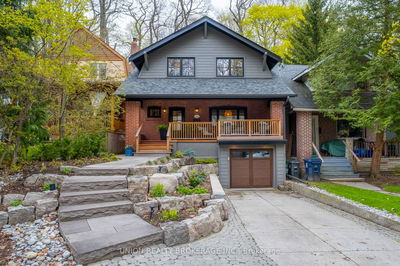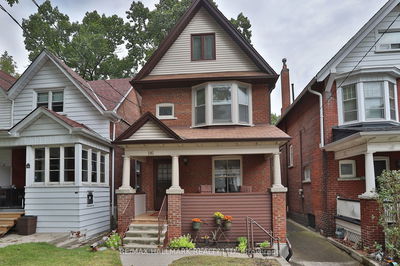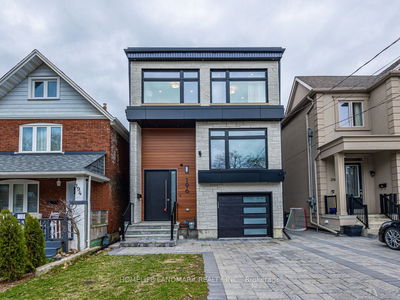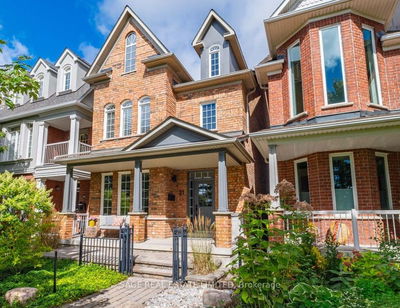Fabulous detached family home on a sought-after Prime Beach street. Beautifully renovated and a functional layout for a growing family. Bright and spacious open concept main floor features hardwood floors, a gas fireplace, built-ins and a powder room. Fabulous chef's kitchen with custom cabinetry, SubZero fridge, Wolf range and oversized centre island with bonus sink and wine fridge. Fantastic design for entertaining and hanging out! Primary bedroom and large spa bathroom, plus two good-sized bedrooms sharing an additional 2pc bath.Third floor features an open lofty space, great for an office or den, plus a fourth bedroom with private deck for morning coffee. Finished basement rec room with three-piece bathroom and separate entrance. Lovely private backyard with a large tiered deck and lawn. Detached garage and rare four car parking. Amazing location just steps from Balmy Public School, Malvern Collegiate, shops of Queen Street and The Beach! Open Houses Thurs 5-7, Sat/Sun 2-4
Property Features
- Date Listed: Tuesday, June 06, 2023
- Virtual Tour: View Virtual Tour for 45 Spruce Hill Road
- City: Toronto
- Neighborhood: The Beaches
- Full Address: 45 Spruce Hill Road, Toronto, M4E 3G2, Ontario, Canada
- Living Room: Hardwood Floor, Gas Fireplace, B/I Shelves
- Kitchen: Granite Counter, Centre Island, W/O To Yard
- Listing Brokerage: Union Realty Brokerage Inc. - Disclaimer: The information contained in this listing has not been verified by Union Realty Brokerage Inc. and should be verified by the buyer.



