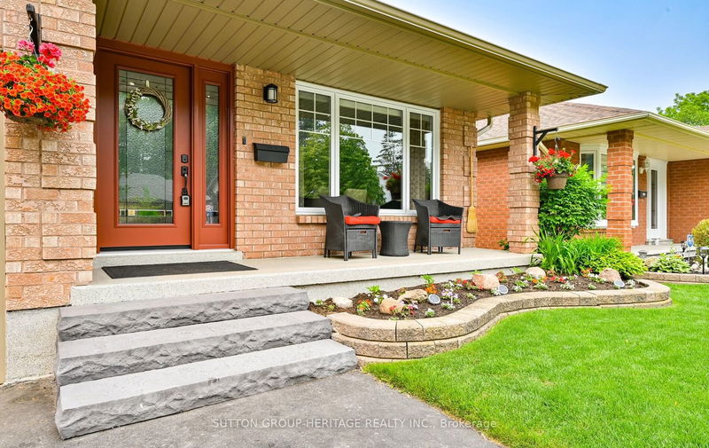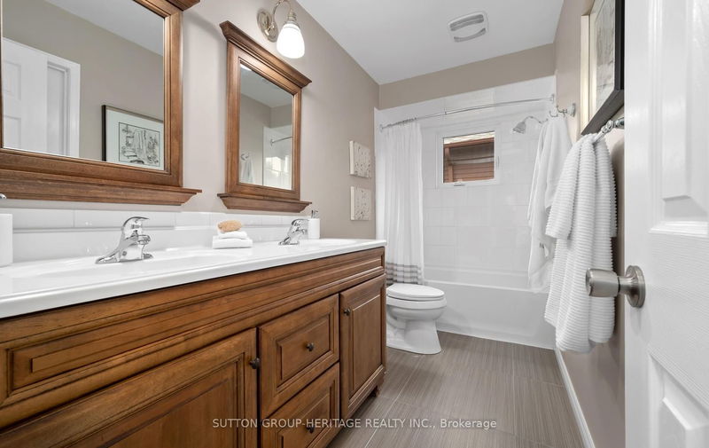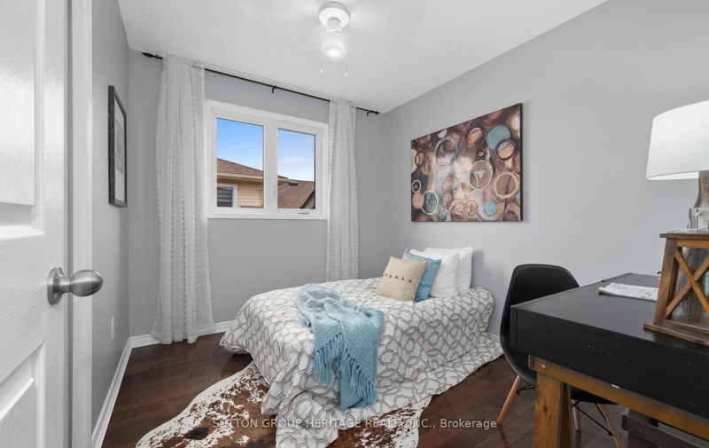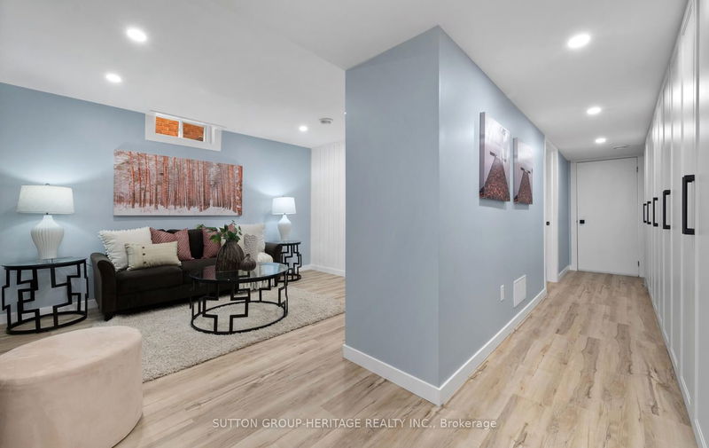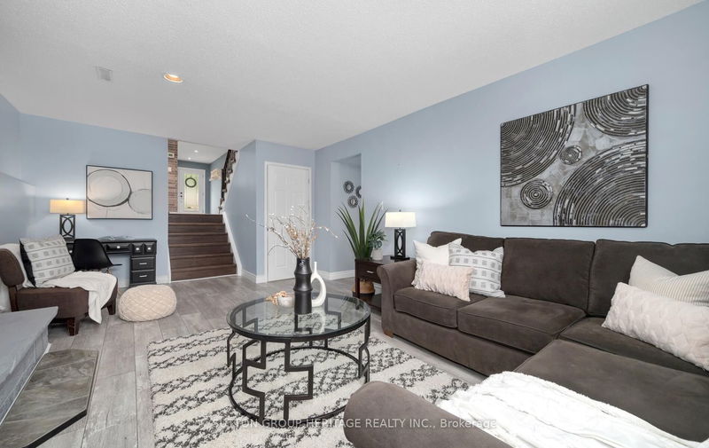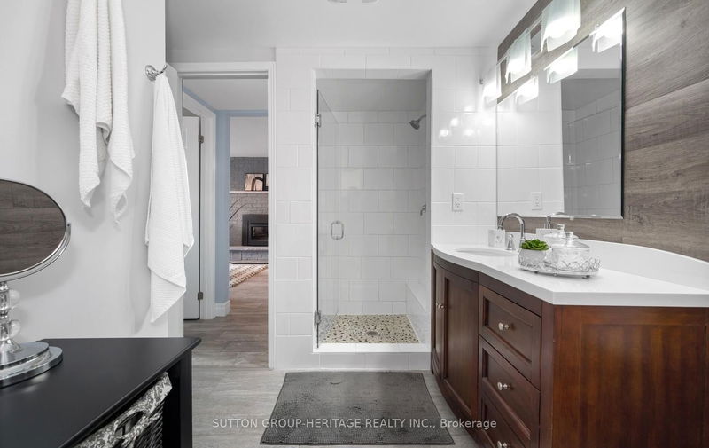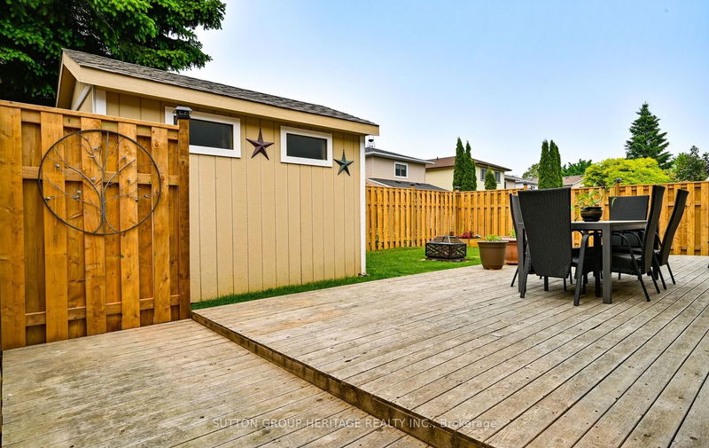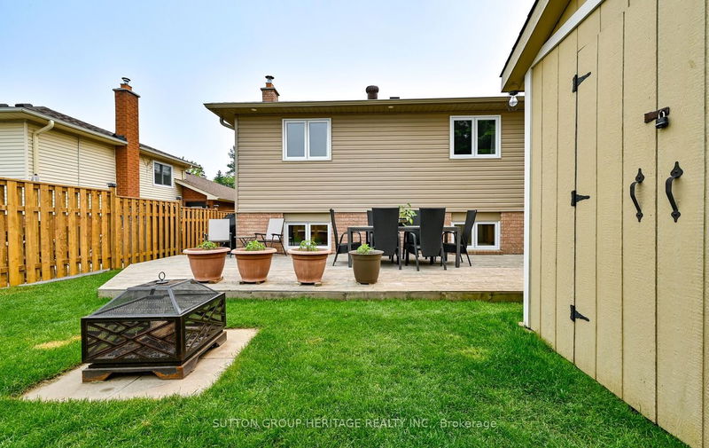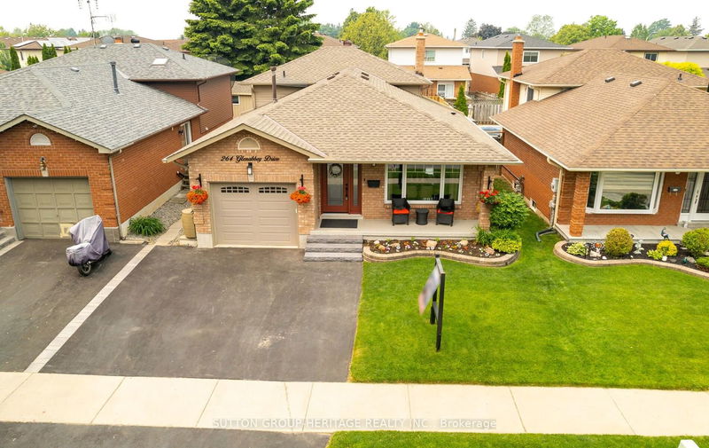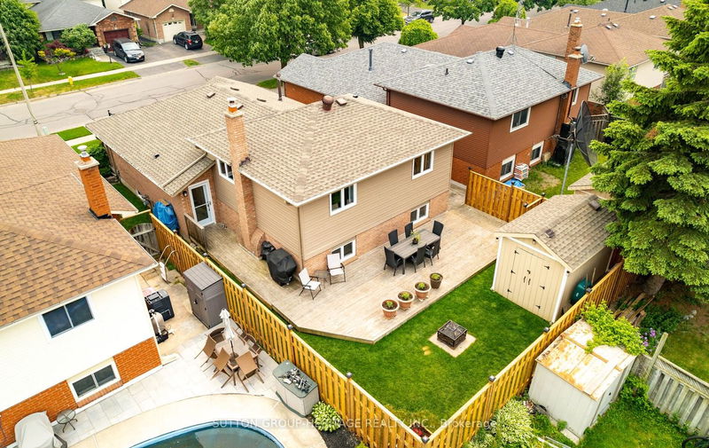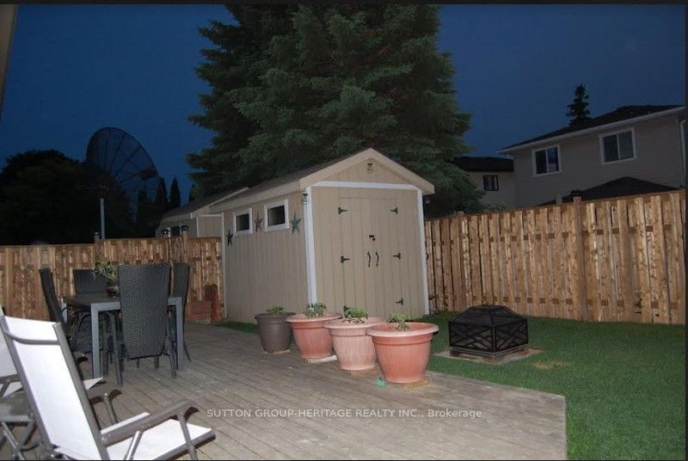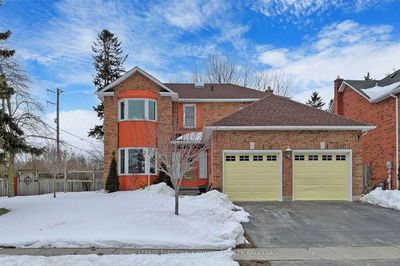WOW! Absolutely Stunning 4 + 1 Bedroom Backsplit situated on a premium 40' lot in the heart of Courtice! EVERYTHING has been done and updated ! Complete renovated open concept and modern kitchen completed in 2019! Extensive and Comprehensive renovations include: Furnace, Windows, Upper Hardwood(2013), Air Conditioner, Upstairs Washroom(2014), Lower Washroom, Backyard Deck(2015), Side Deck, Shed(2016), Roof Shingles (2018), Soffit and Exterior Lights(2022), Kitchen (2019), Mudroom, Storm doors(2020), Basement Windows, Updated Flooring, Siding, Custom Built ins(2021), Front door, Lower built ins(2022), Interior Doors, Porch and Steps, Fence(2023). Just move in! Great area close to transit, 401/418/407, shopping and all amenities. A showcase home that exemplifies pride of Ownership!!
Property Features
- Date Listed: Wednesday, June 07, 2023
- Virtual Tour: View Virtual Tour for 264 Glenabbey Road
- City: Clarington
- Neighborhood: Courtice
- Major Intersection: Sandringham/Glenabbey
- Full Address: 264 Glenabbey Road, Clarington, L1E 1Y6, Ontario, Canada
- Kitchen: Hardwood Floor, Renovated, Open Concept
- Living Room: Hardwood Floor, Picture Window, Open Concept
- Family Room: Hardwood Floor, Window, Fireplace
- Listing Brokerage: Sutton Group-Heritage Realty Inc. - Disclaimer: The information contained in this listing has not been verified by Sutton Group-Heritage Realty Inc. and should be verified by the buyer.


