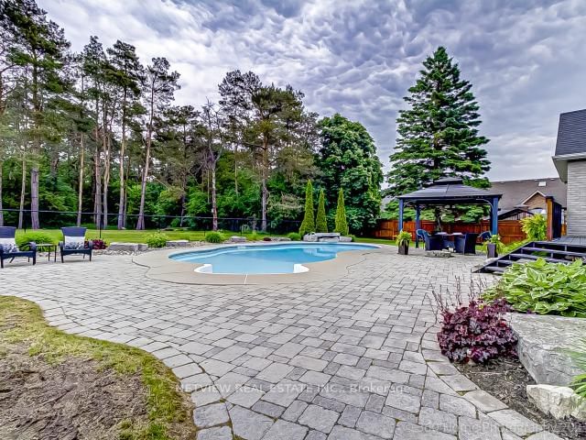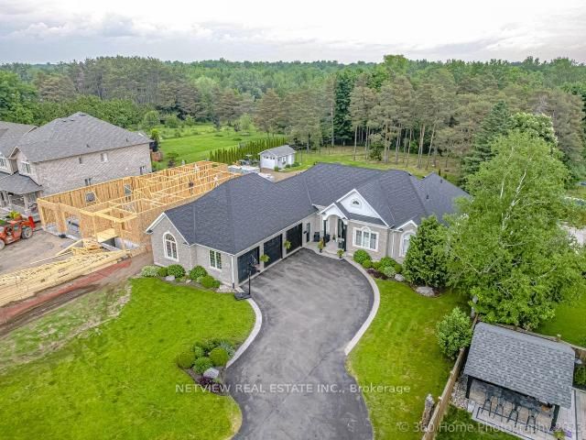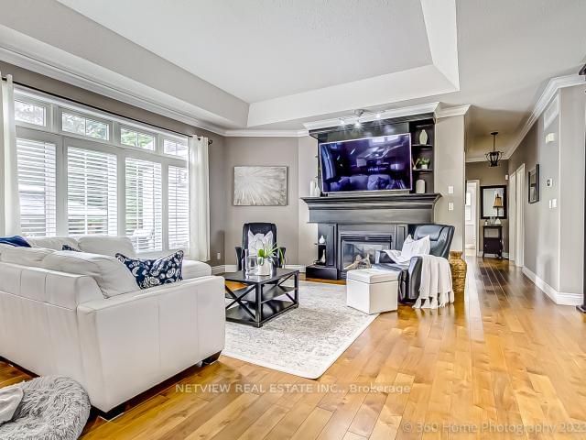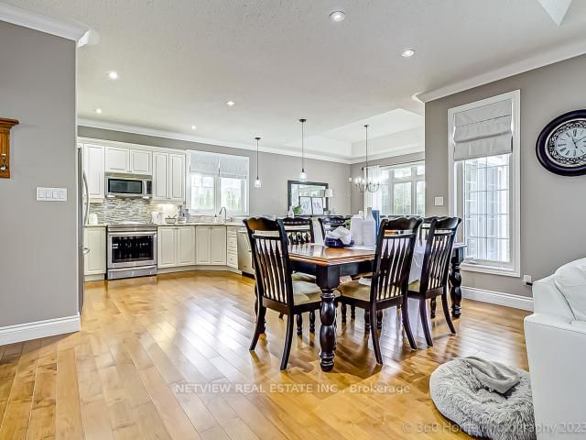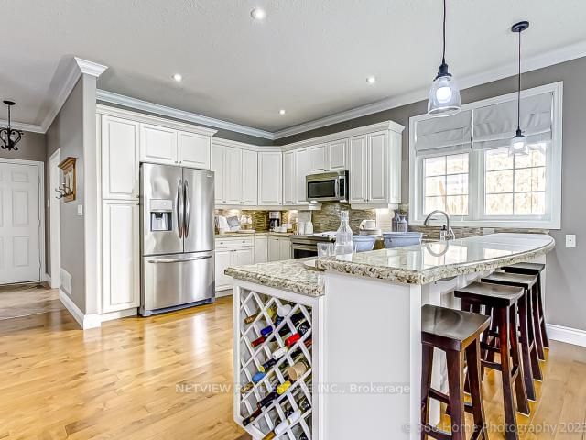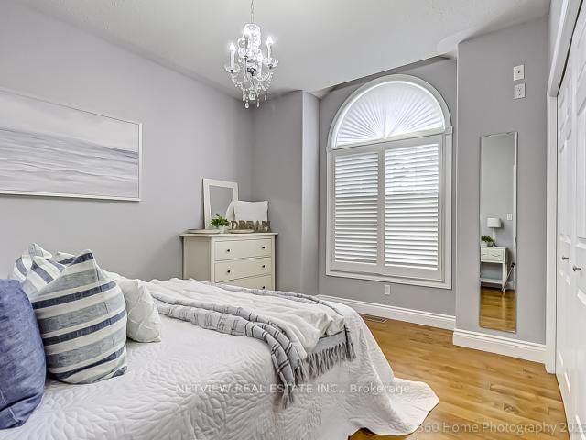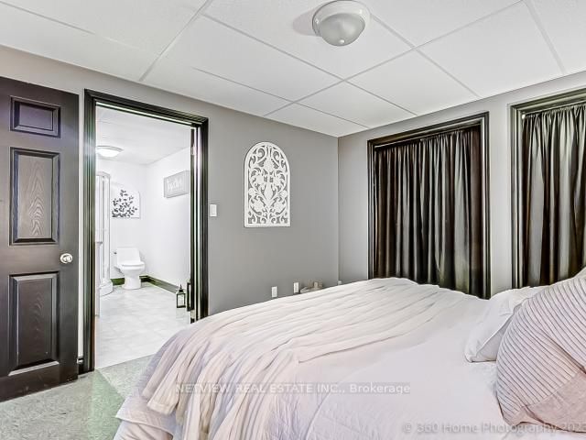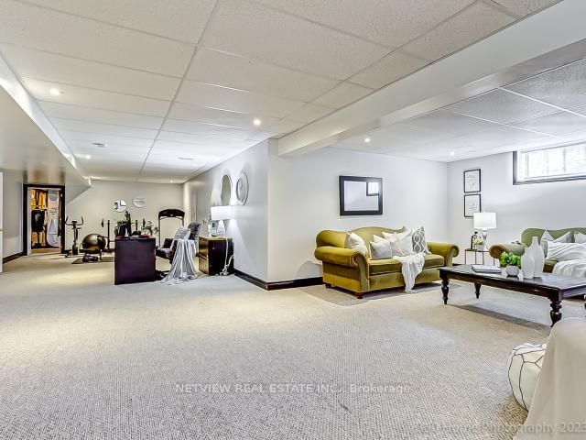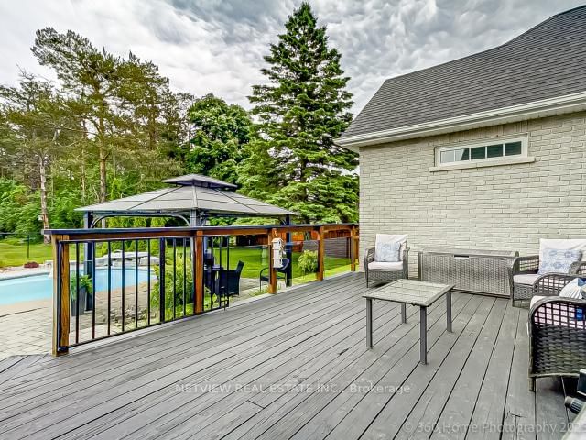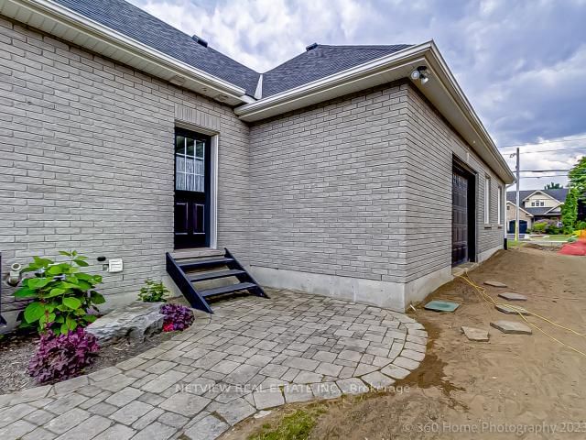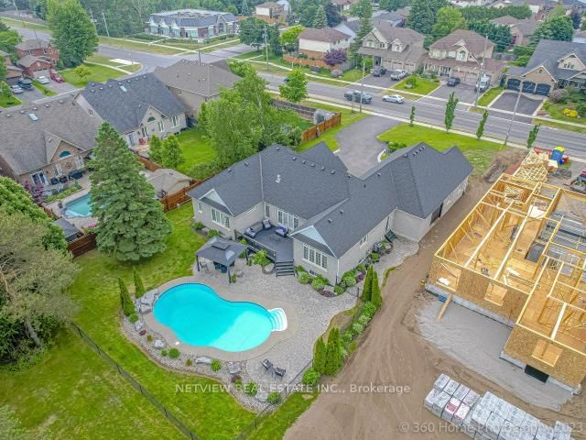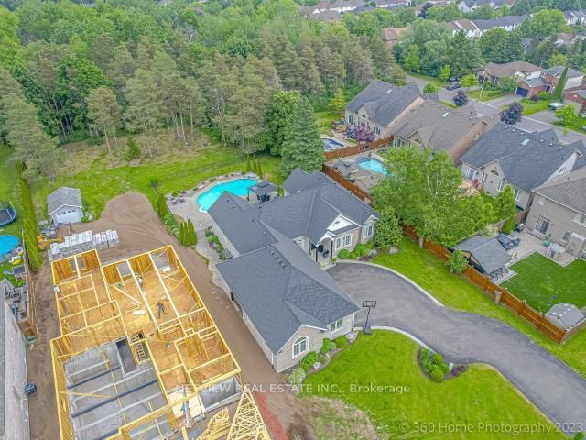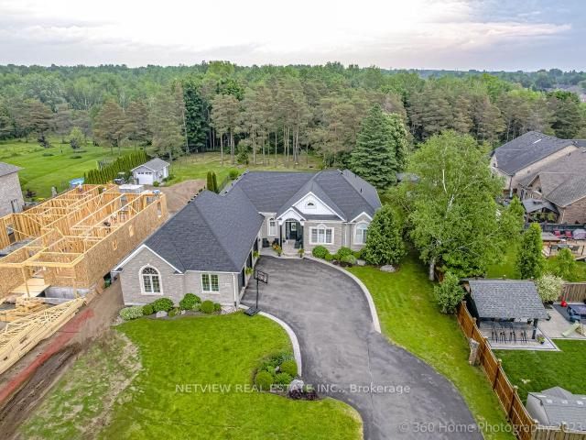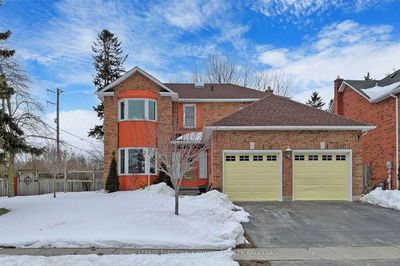Custom Built Bungalow W/Many Upgrades; All Features You Could Ever Want; Country Livg in Town; Double Lot W/ I/G Pool; Backs onto Ravine Conservation W/Creek W/Fish; Grand Entrance W/Pillar Posts and Peaked Ceiling; Open Concept; Large Eat-In Kitchen W/ Granite Countertop Eating Bar, and W/O to Large Deck; Living Rm W/ Floor to Ceiling Fireplace; Kit/Dn/Liv Rms O/L Pool; 4 Bdrs + Den; 9" Ceilings W/ 3 Coffered Ceilings; Pot Lights; Hardwood & Ceramic Fls; Crown Molding; 6" Baseb; 4 Washrooms; Lots of Windows' Main Flr Laud Rm and Access to Garage; Oak Circular Staircase to L/L; Primary Bdr His/Her Walk-In Closets, Ensuite with Soaker Tub and Separate Shower, California Blinds.Lower Lvl Finished with Broadloom Flr; Vestibule, Family Rm, Rec Rm, Wet Bar, Den; 3 Piece Bath; Pot Lights; Large Windows; Lots of Storage; Walk-Up to 3.5 Garage Spaces; Central Vacuum System; No Shortage of Style; Immaculate Home; Hot Water Tk Owned (2014). Furnace 2014, I/G Pool 2008, A/C 2004, House Built.
Property Features
- Date Listed: Friday, June 09, 2023
- Virtual Tour: View Virtual Tour for 3301 Trulls Road
- City: Clarington
- Neighborhood: Courtice
- Major Intersection: Trulls And George Reynolds
- Full Address: 3301 Trulls Road, Clarington, L1E 2L2, Ontario, Canada
- Kitchen: Eat-In Kitchen, Coffered Ceiling, Walk-Out
- Living Room: Floor/Ceil Fireplace, Coffered Ceiling, Hardwood Floor
- Family Room: Double Doors, Pot Lights, Broadloom
- Listing Brokerage: Netview Real Estate Inc. - Disclaimer: The information contained in this listing has not been verified by Netview Real Estate Inc. and should be verified by the buyer.


