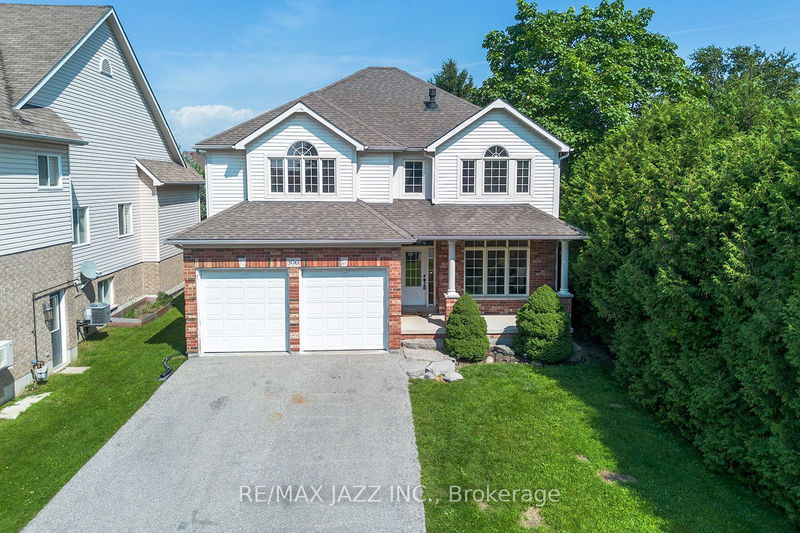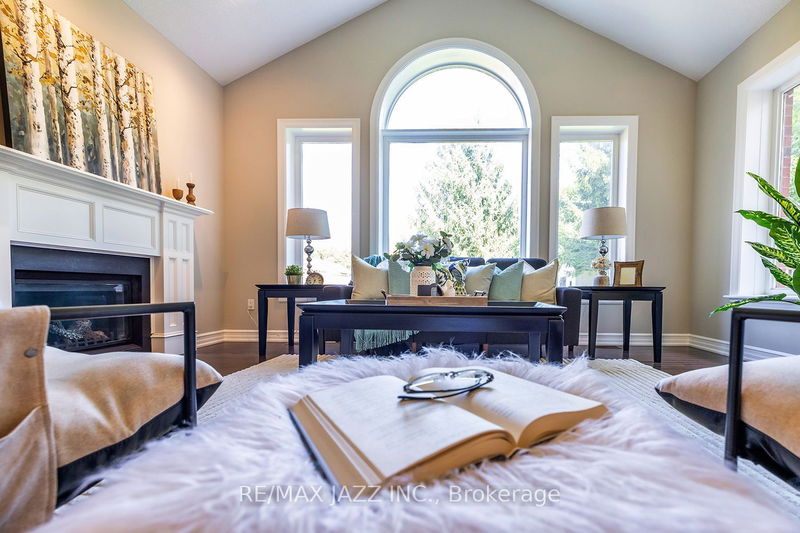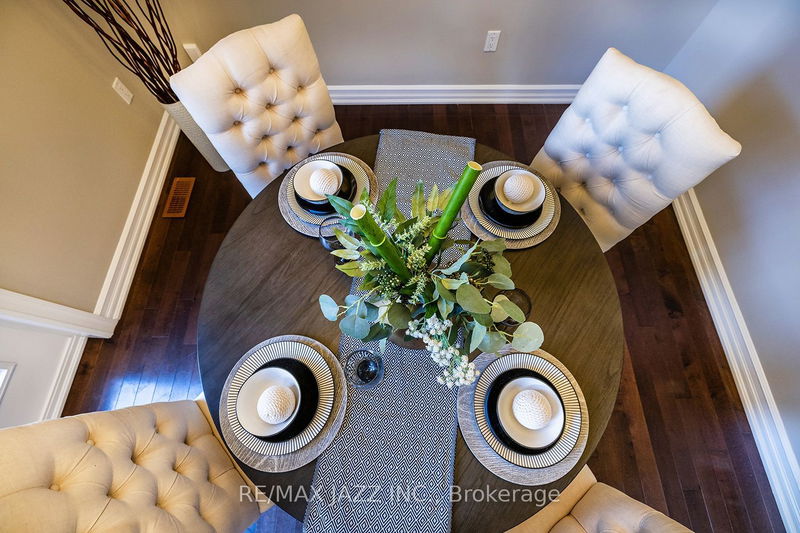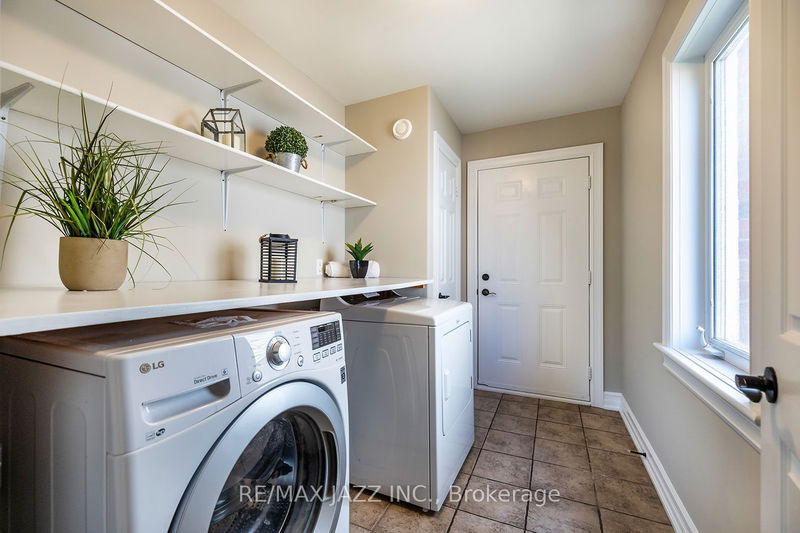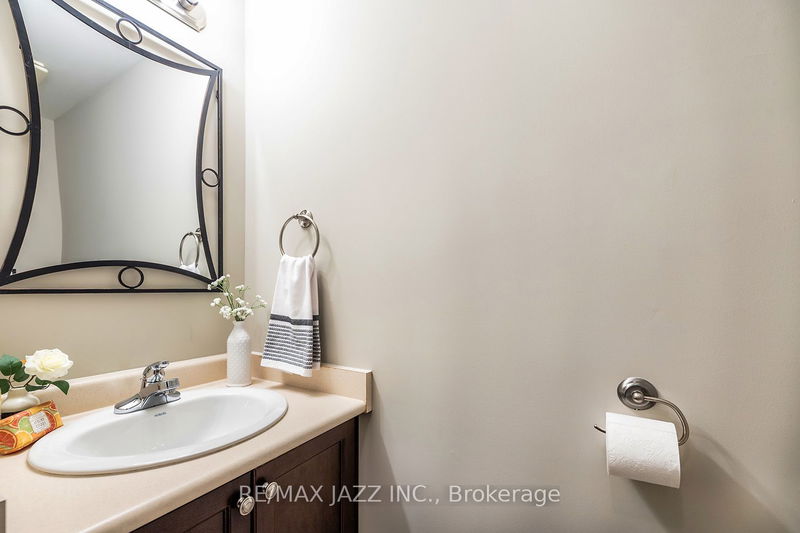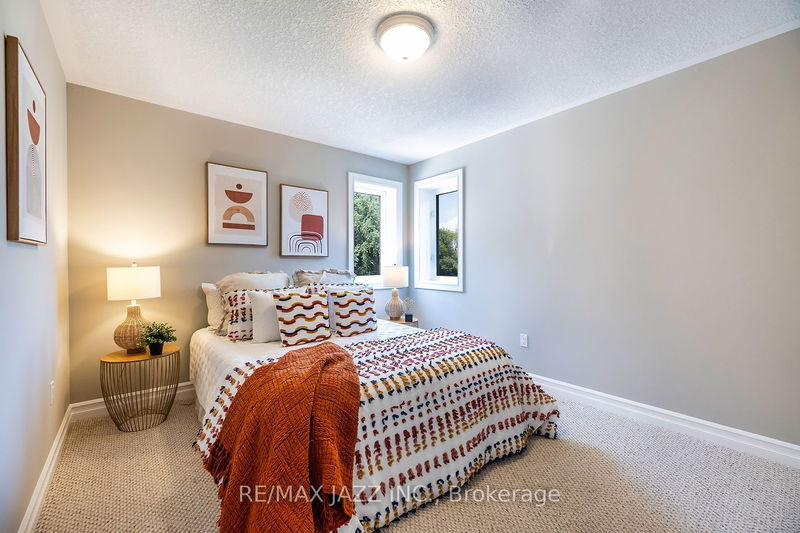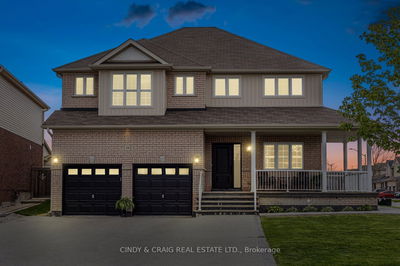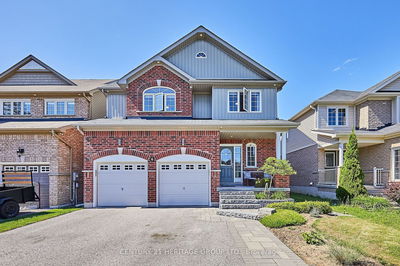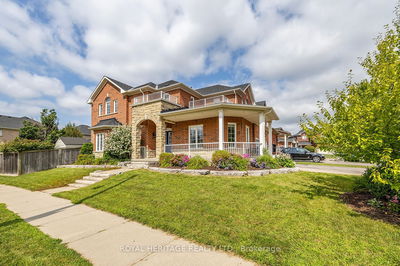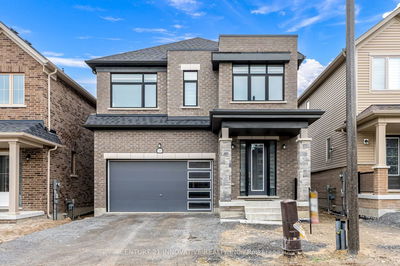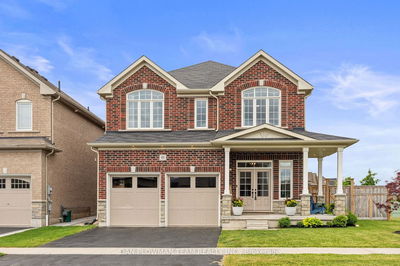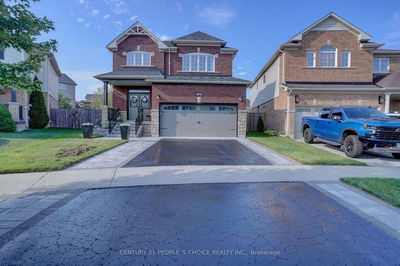Welcome to 3061 Trulls Rd! A beautiful custom built home on a large, fully fenced, premium pool size lot (50' x 217'), next to a creek. Large open concept home with numerous upgrades, including maple hardwood floors, banister and cabinetry, granite counters, rounded corners, huge windows and cathedral ceiling, all freshly painted. Great room features huge windows overlooking the back yard & gas fireplace. Dining room has walkout to deck with a gazebo and fire pit. Primary bedroom is large and has a gas fireplace and 5 pc ensuite with granite counters and separate shower. Unfinished basement features a cold room and allows you to create your own custom space with ready to go rough ins. Walking distance to many amenities including shops, schools and public transit and the future go-station. Minutes to 401 and 407. 40 Minutes to downtown Toronto. Home is well insulated, new AC, new HWT - owned, and mostly newer appliances.
Property Features
- Date Listed: Thursday, August 29, 2024
- Virtual Tour: View Virtual Tour for 3061 Trulls Road
- City: Clarington
- Neighborhood: Courtice
- Full Address: 3061 Trulls Road, Clarington, L1E 2L1, Ontario, Canada
- Living Room: Hardwood Floor, O/Looks Frontyard
- Kitchen: Tile Floor, Granite Counter, Breakfast Bar
- Listing Brokerage: Re/Max Jazz Inc. - Disclaimer: The information contained in this listing has not been verified by Re/Max Jazz Inc. and should be verified by the buyer.

