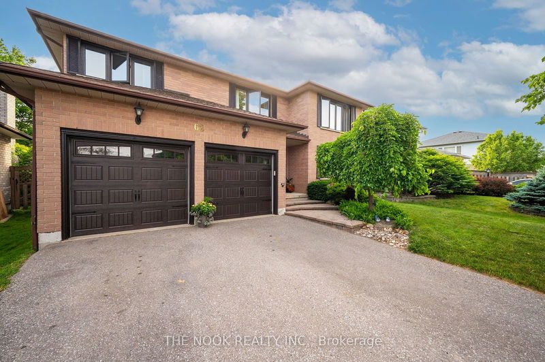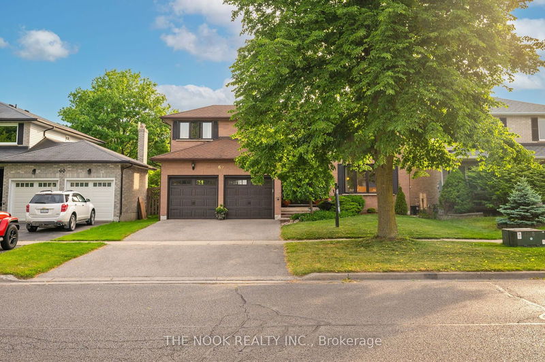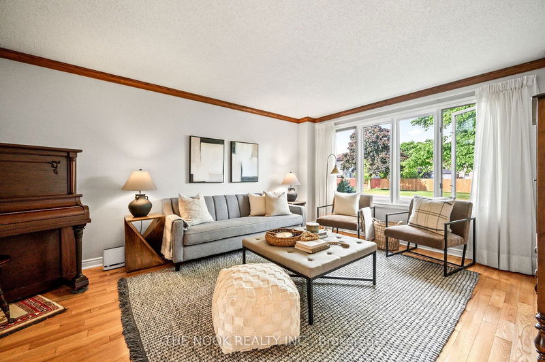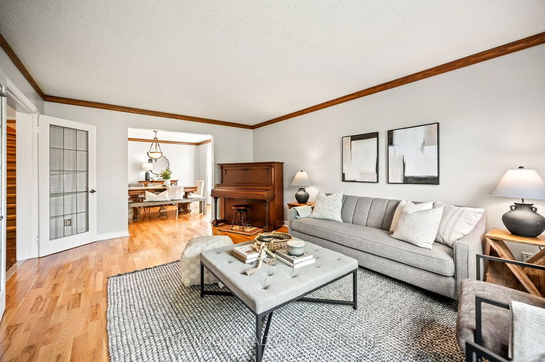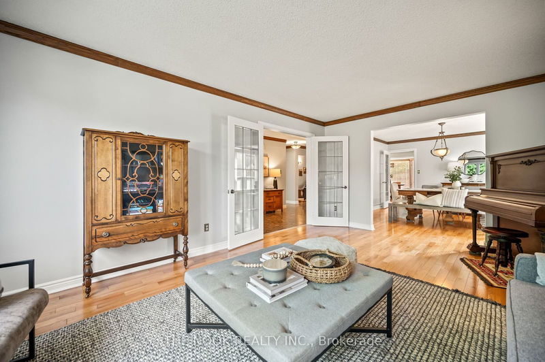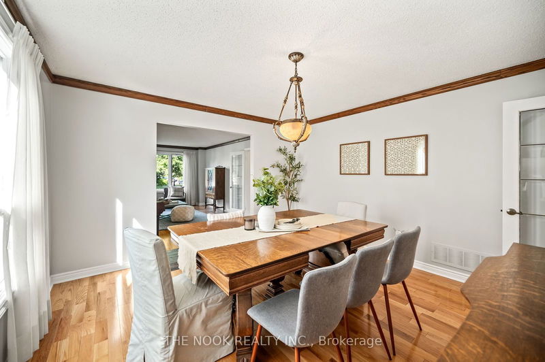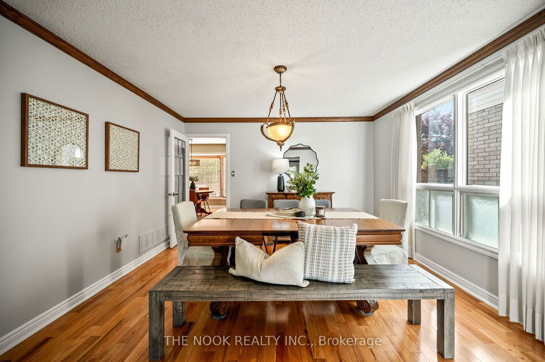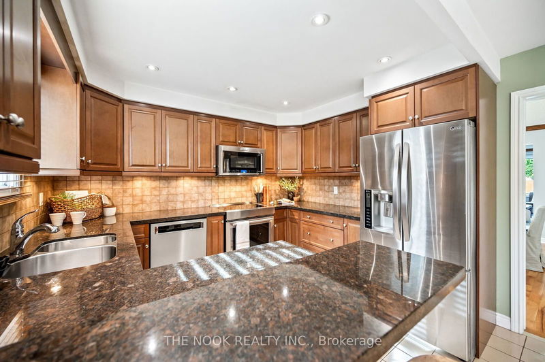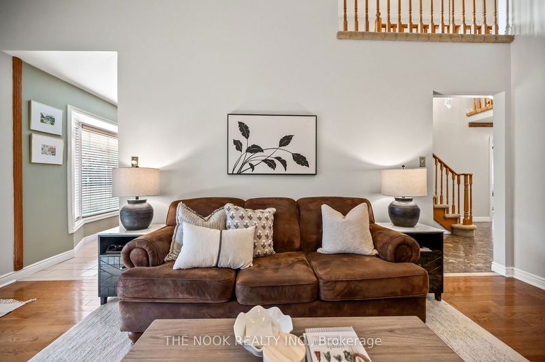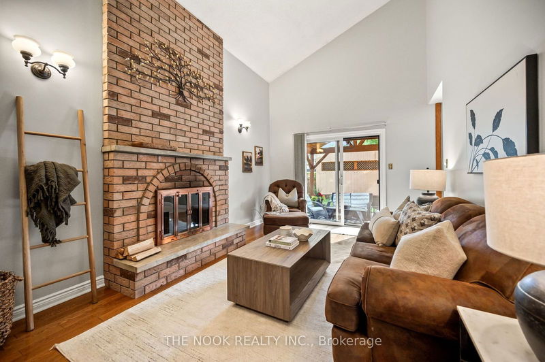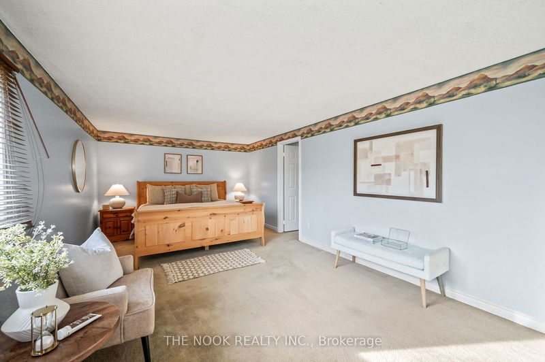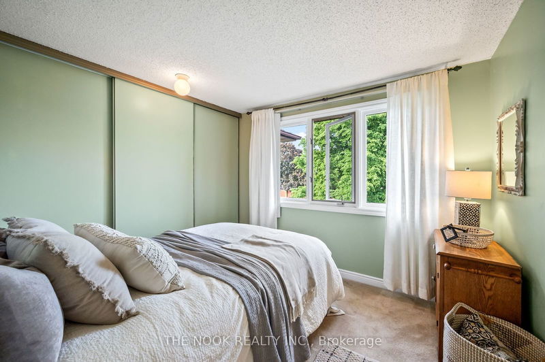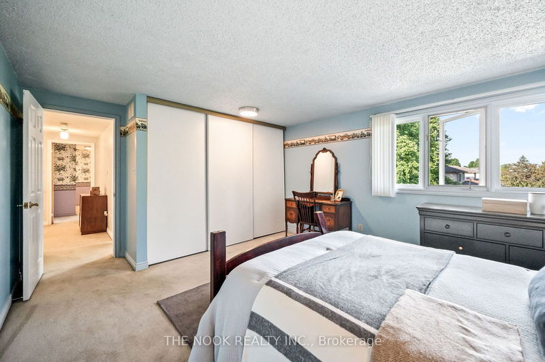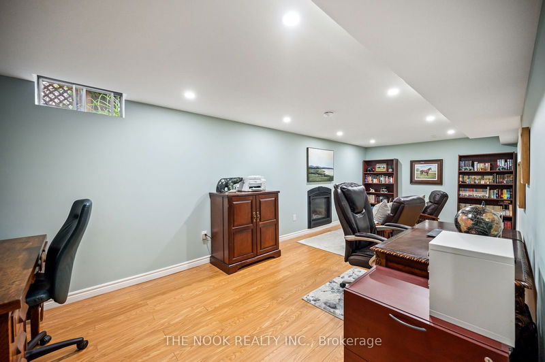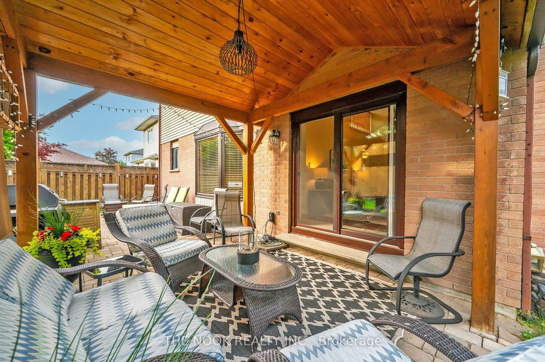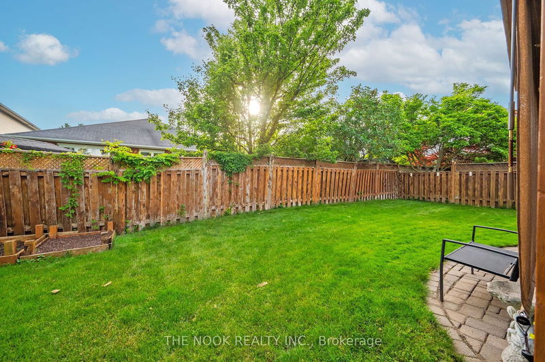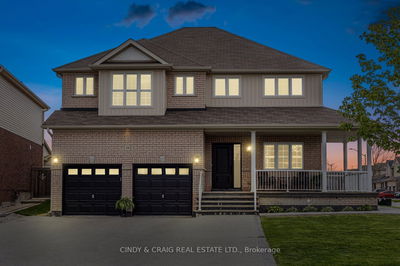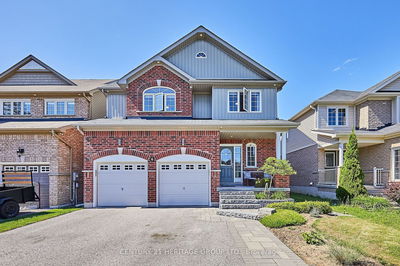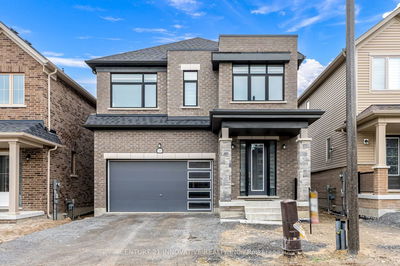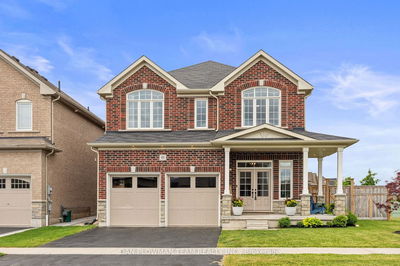Need More Space? At 2,763 Square Feet, This Model Was The Largest Built By Kassinger For Their Highland Gardens Neighbourhood In Courtice. The Main Floor Features An Exceptionally Functional Layout Including A Spacious Entryway, A Large Living Room Which Leads To A Formal Dining Room, Beautifully Updated Kitchen, Family Room With A Vaulted Ceiling And Wood Burning Fireplace And A Laundry Room With Garage Access. The Second Floor Features A Primary Bedroom With Two Walk-In Closets! A Second Bedroom That Rivals The Primary In Size, And Two Additional Bedrooms. The Basement Features A Rec Room W/ Gas Fireplace And A Media Room Which Is Soundproofed. Ready For The Next Generation To Call It Home, 62 George Reynolds Is Ideally Suited For Large Or Growing Families Who Will Appreciate Its Wonderful Proximity To Parks And Playgrounds, Schools And Shopping.
Property Features
- Date Listed: Thursday, July 25, 2024
- City: Clarington
- Neighborhood: Courtice
- Major Intersection: Nash Rd/George Reynolds Dr
- Kitchen: Eat-In Kitchen, Granite Counter, O/Looks Backyard
- Living Room: Hardwood Floor, Large Window, Formal Rm
- Family Room: Fireplace, Hardwood Floor, W/O To Yard
- Listing Brokerage: The Nook Realty Inc. - Disclaimer: The information contained in this listing has not been verified by The Nook Realty Inc. and should be verified by the buyer.


