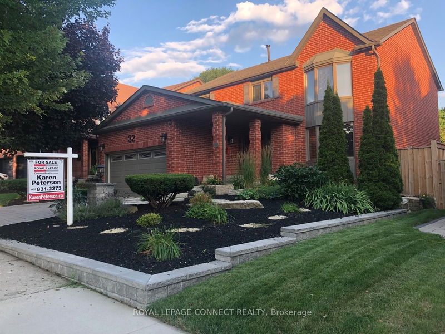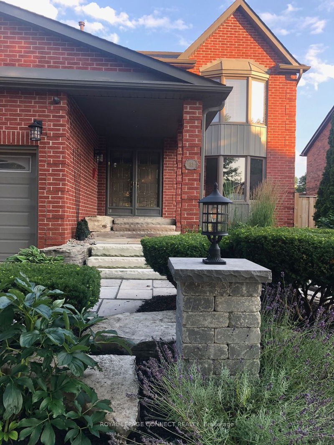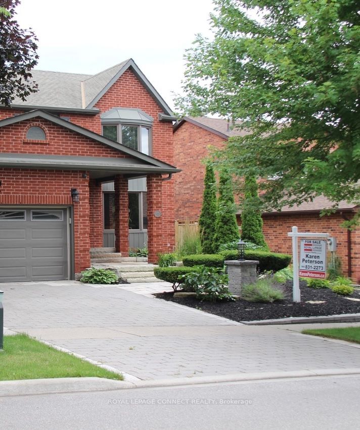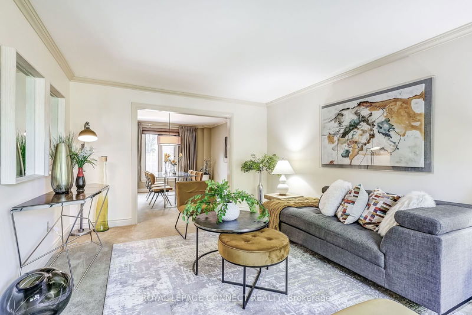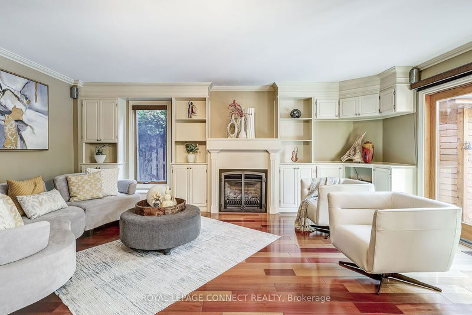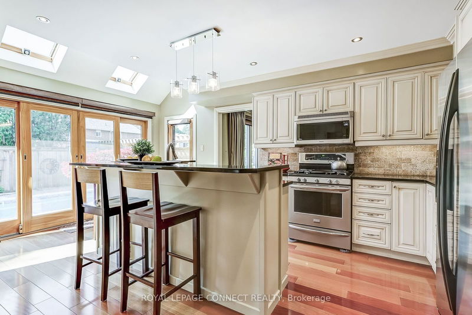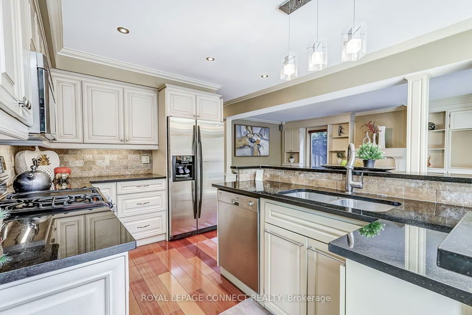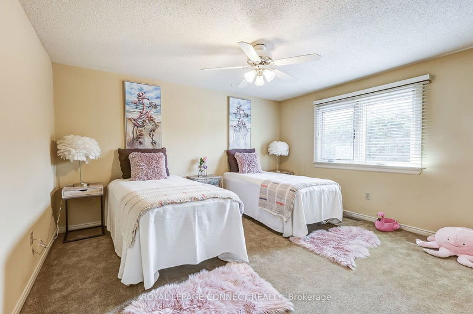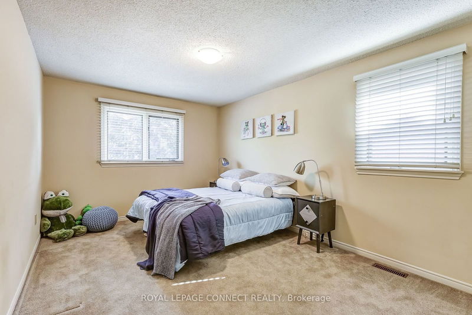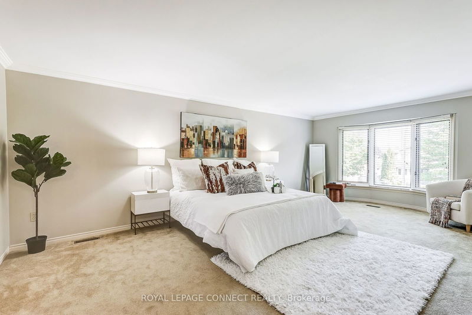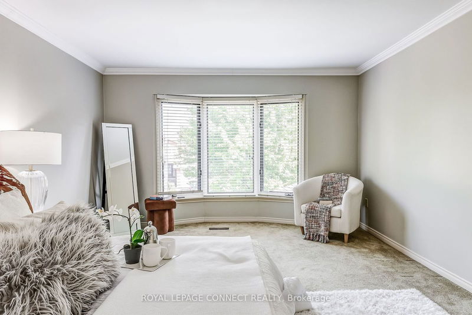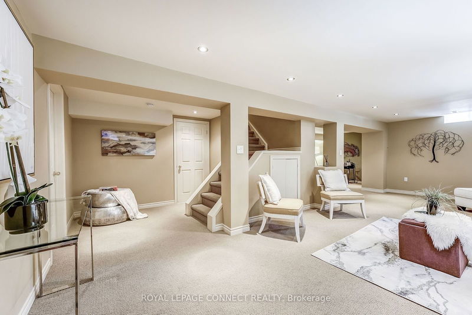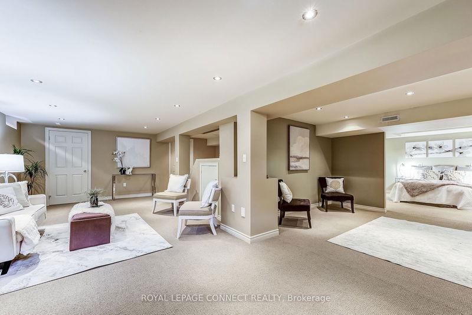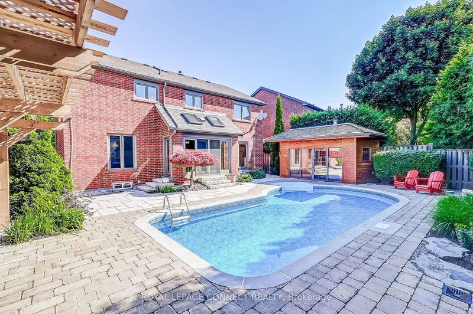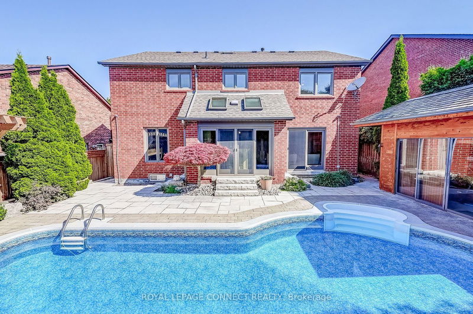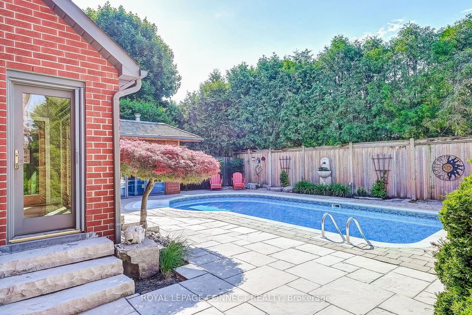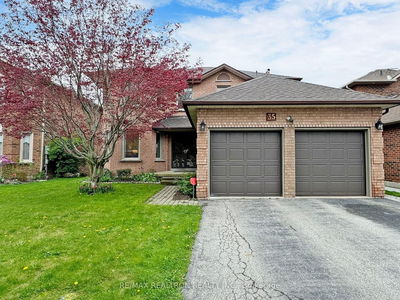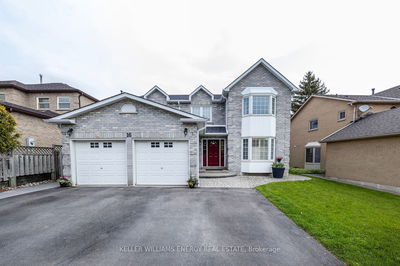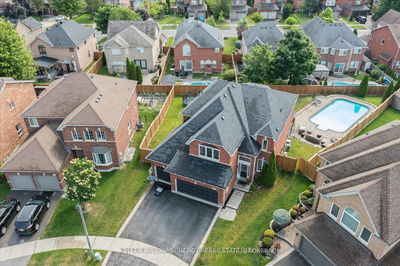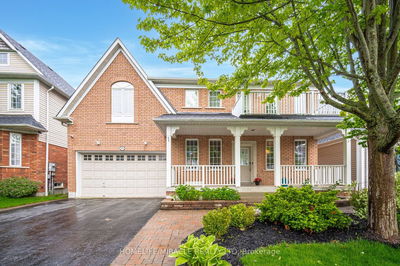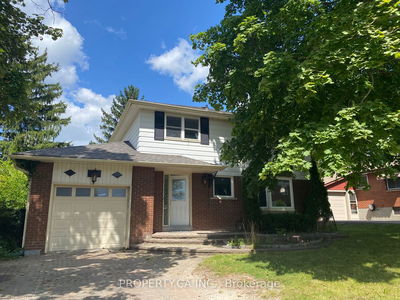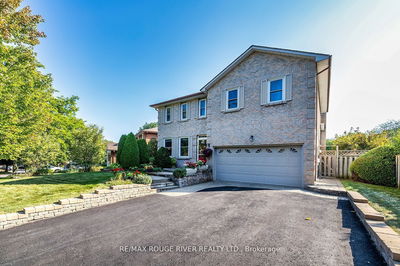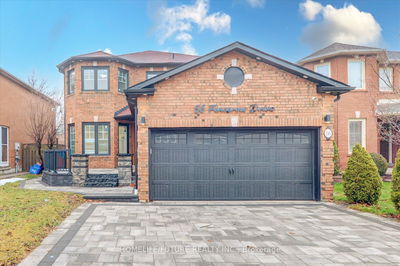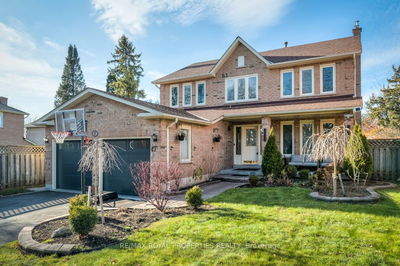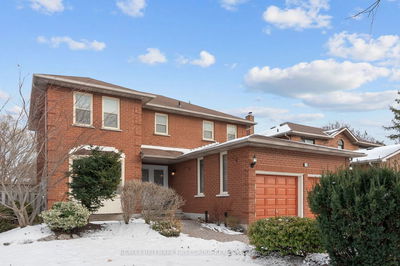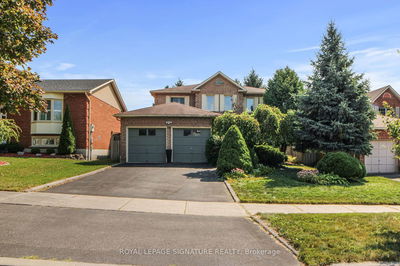Welcome to your new home! Situated on a quiet street adorned with trees this executive residence has been meticulously cared for. It effortlessly combines comfort and entertainment, providing you with the ideal living experience. The luminous open concept kitchen has been tastefully remodeled, boasts a generous center island with breakfast bar and overlooks the family room. It offers direct access to your very own private oasis, complete with an inground salt pool and a sun filled south facing backyard. This idyllic setting is perfect for hosting gatherings and creating memories. The professionally finished basement encompasses an extra bedroom, a recreational room, an office and ample storage space. Walking distance to parks, schools, shopping, transit and all other amenities. This home is a must see!!!
Property Features
- Date Listed: Monday, July 15, 2024
- Virtual Tour: View Virtual Tour for 32 Maplewood Drive
- City: Whitby
- Neighborhood: Blue Grass Meadows
- Major Intersection: Manning St and Anderson
- Full Address: 32 Maplewood Drive, Whitby, L1N 7C4, Ontario, Canada
- Living Room: Bay Window, Combined W/Dining
- Family Room: Hardwood Floor, Gas Fireplace, W/O To Pool
- Kitchen: Hardwood Floor, Open Concept, W/O To Pool
- Listing Brokerage: Royal Lepage Connect Realty - Disclaimer: The information contained in this listing has not been verified by Royal Lepage Connect Realty and should be verified by the buyer.

