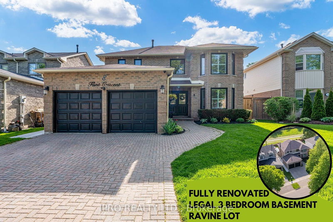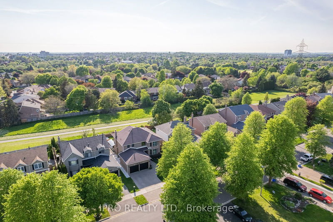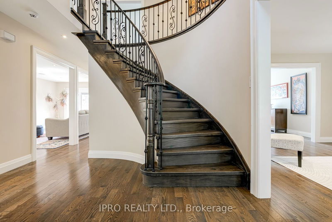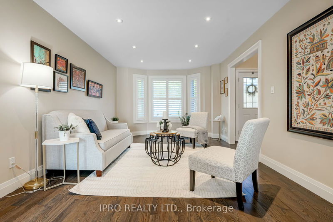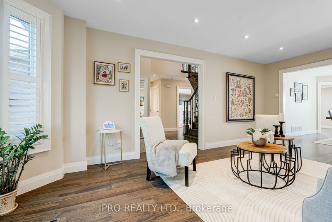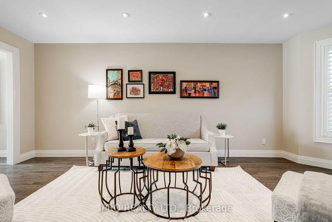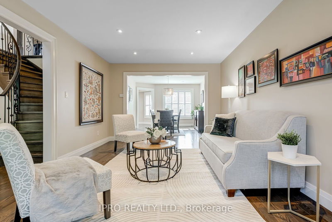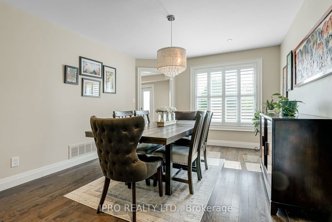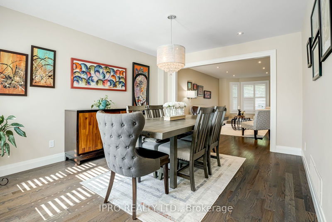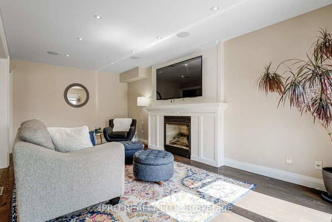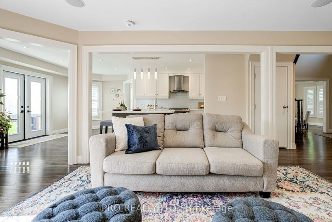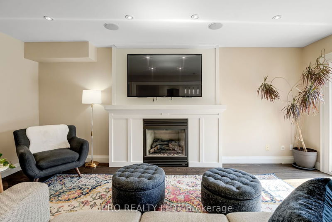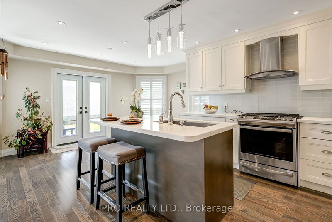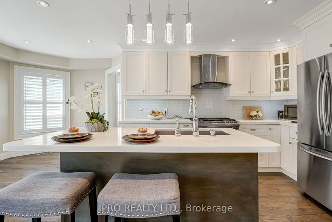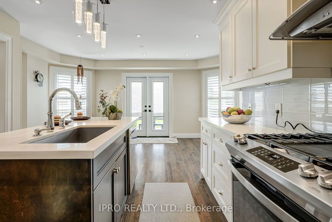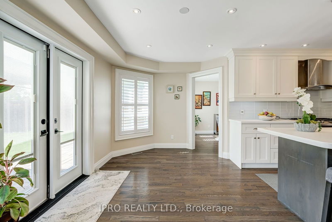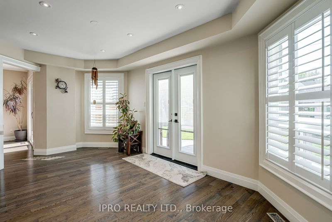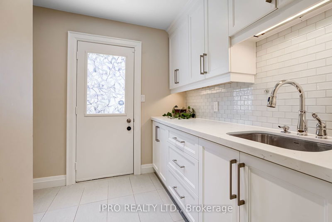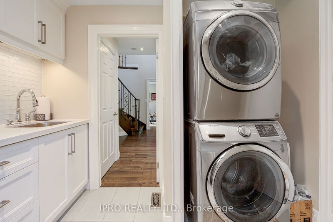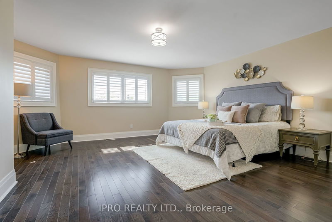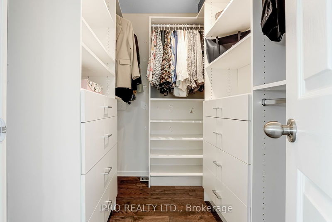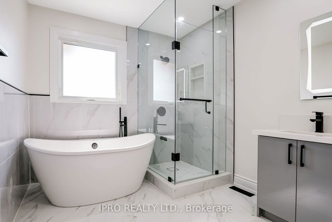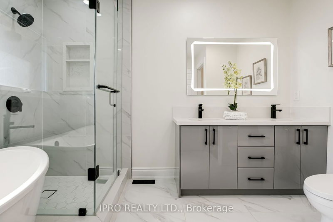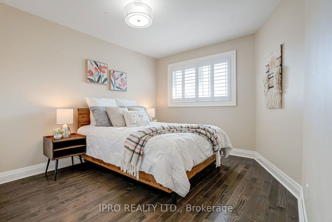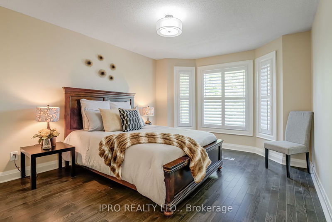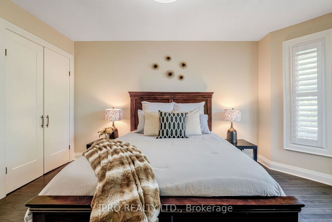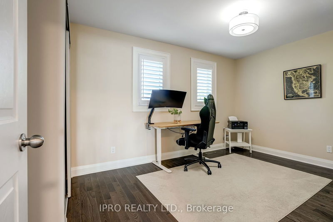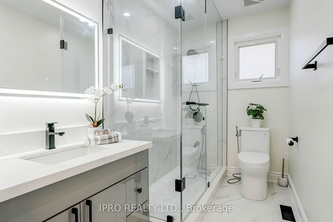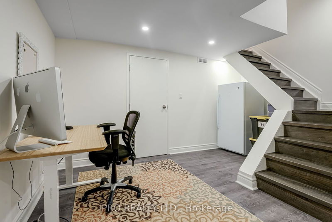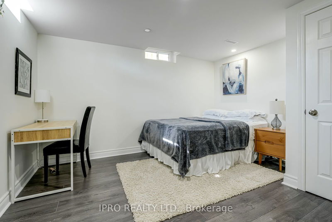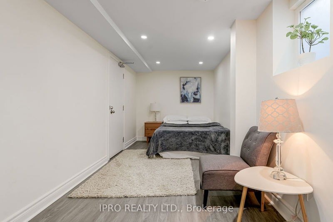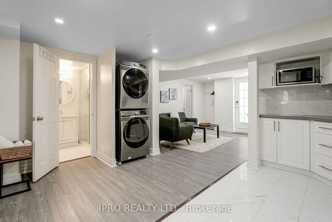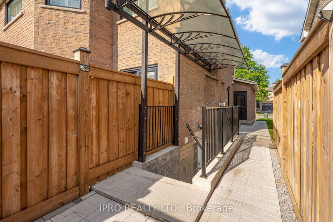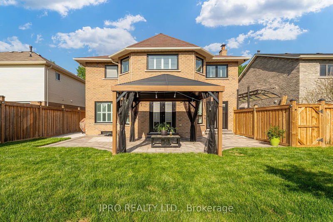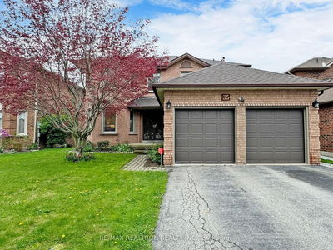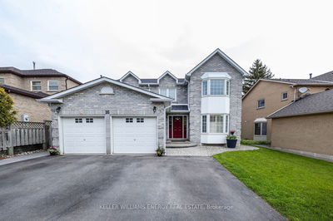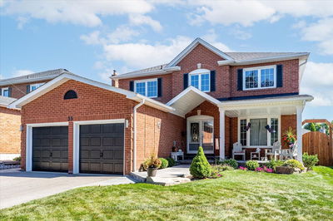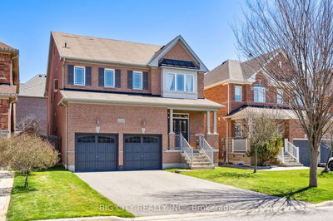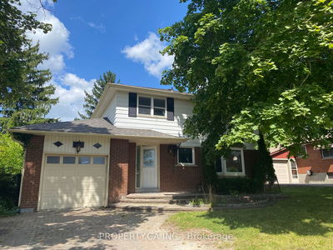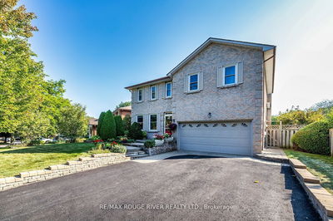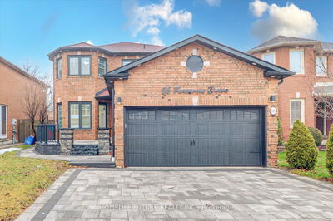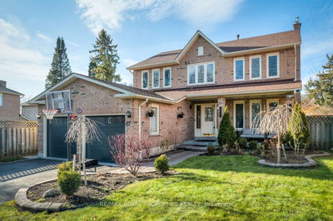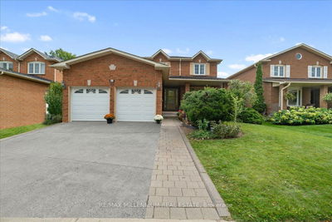Nestled In One Of Whitby's Premier Neighborhoods, This Stunning 4-Bedroom Detached Home Offers The Perfect Blend Of Luxury And Tranquility. Backing Onto A Serene Ravine, The Property Boasts A Newly Renovated 3-Bedroom Legal Basement Apartment With A Separate Entrance, Making It Ideal For Rental Income Or An In-Law Suite. This Exquisite Residence Features Brand New Luxury Washrooms, Contemporary Kitchens, And Updated Windows And Light Fixtures Throughout, Ensuring A Modern And Sophisticated Living Experience. The Home Is Carpet-Free, Adorned With Sleek Flooring And Stylish Pot-Lights That Create A Warm, Inviting Ambiance. Upon Entering, The Grand Foyer Impresses With Its View Of The Second Floor, Setting The Tone For The Elegance That Permeates The Entire Property. Outside, A Charming Gazebo Provides A Perfect Retreat For Relaxation. This Exceptional Home Combines Beauty, Comfort, And Functionality, Making It A True Gem In Whitby's Real Estate Market.
Property Features
- Date Listed: Friday, July 05, 2024
- Virtual Tour: View Virtual Tour for 8 Flint Crescent
- City: Whitby
- Neighborhood: Rolling Acres
- Major Intersection: Rossland Road & Thickson Road
- Family Room: Large Window, Hardwood Floor, O/Looks Dining
- Kitchen: Hardwood Floor, Stainless Steel Appl, Pot Lights
- Living Room: Hardwood Floor, Pot Lights, O/Looks Backyard
- Kitchen: Combined W/Living, Window, Eat-In Kitchen
- Listing Brokerage: Ipro Realty Ltd. - Disclaimer: The information contained in this listing has not been verified by Ipro Realty Ltd. and should be verified by the buyer.

