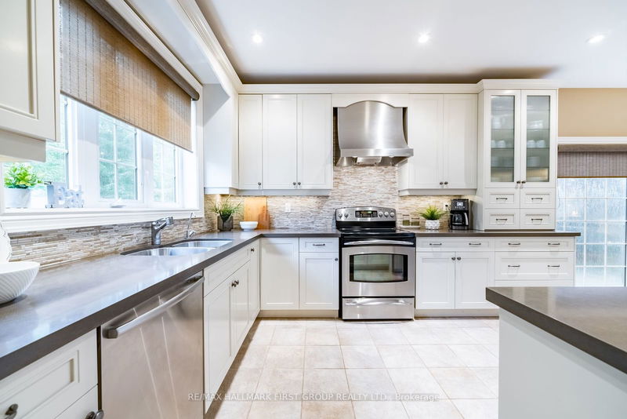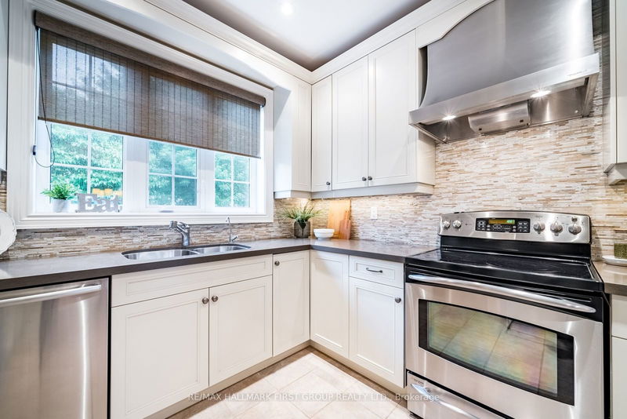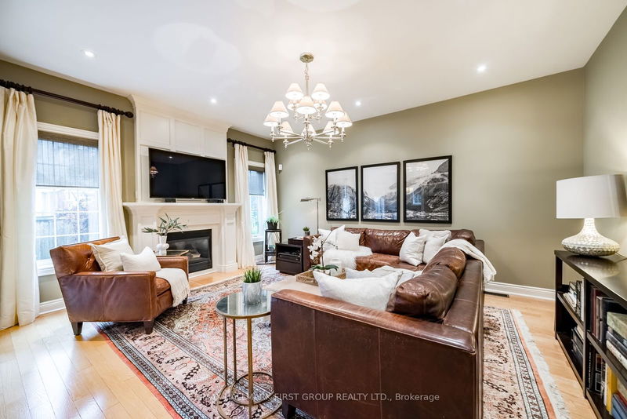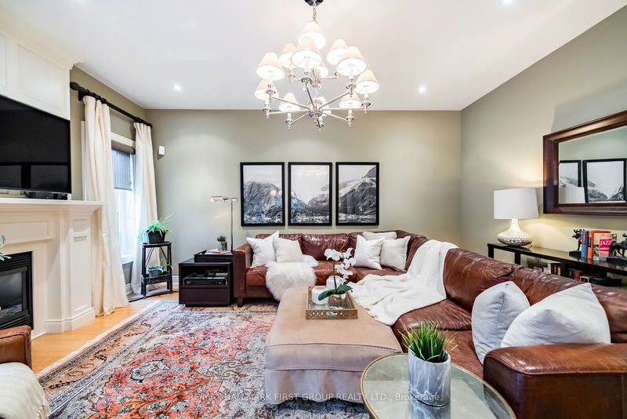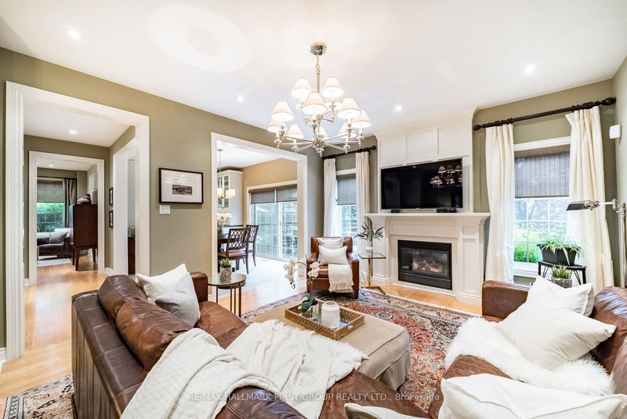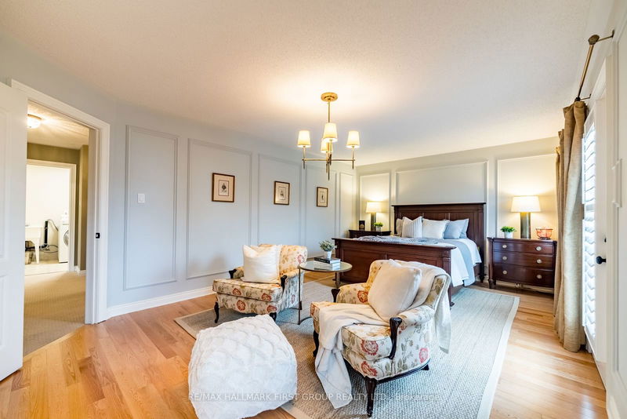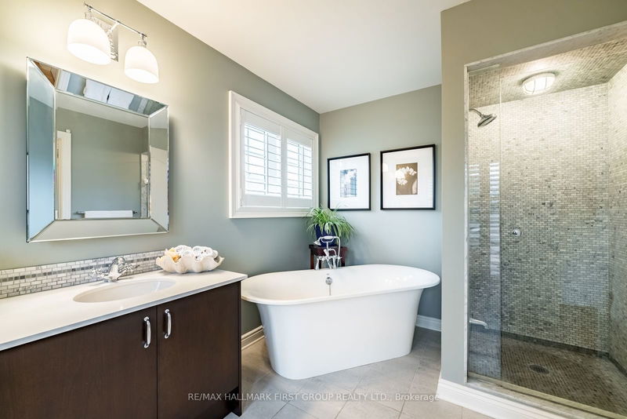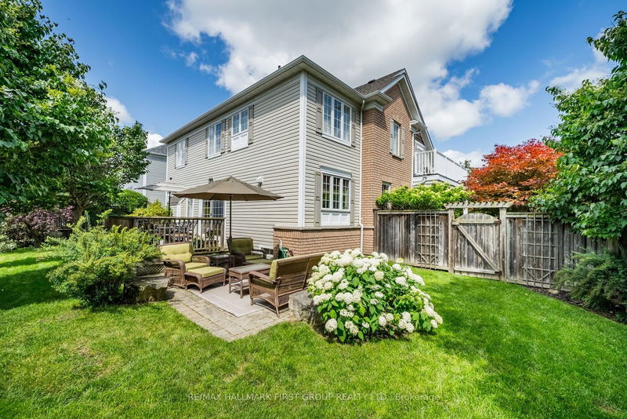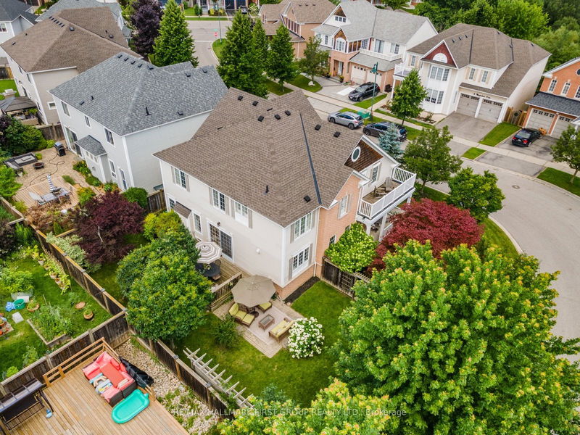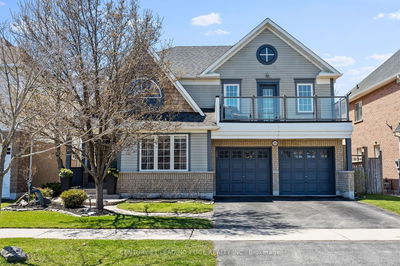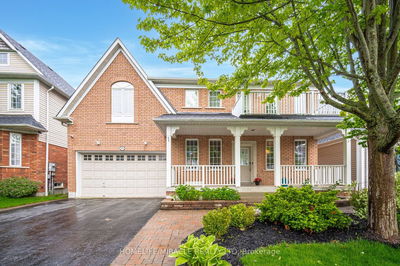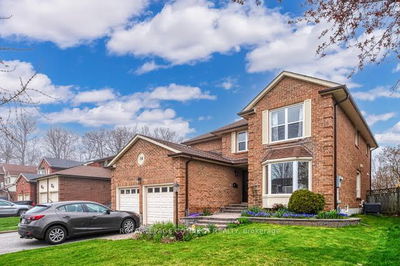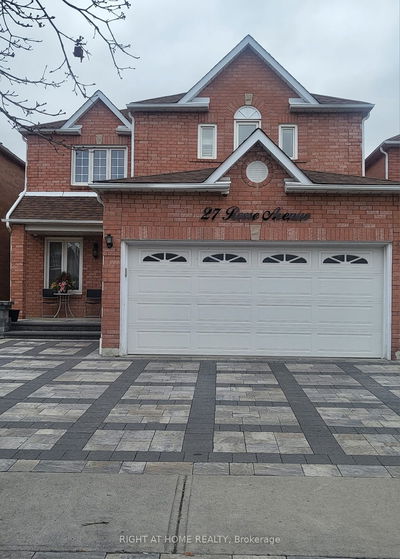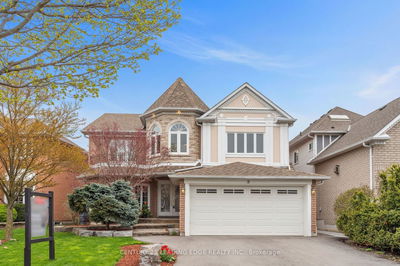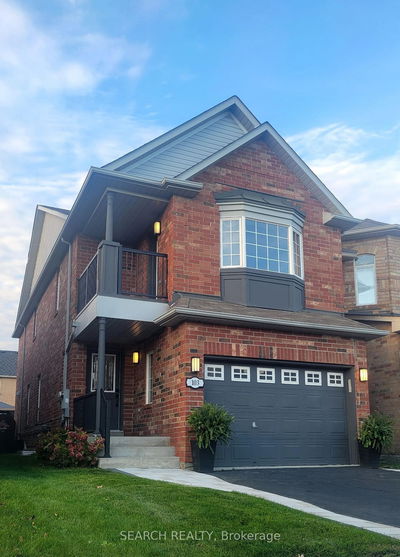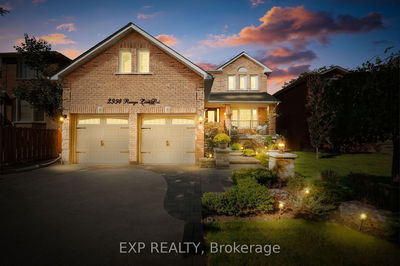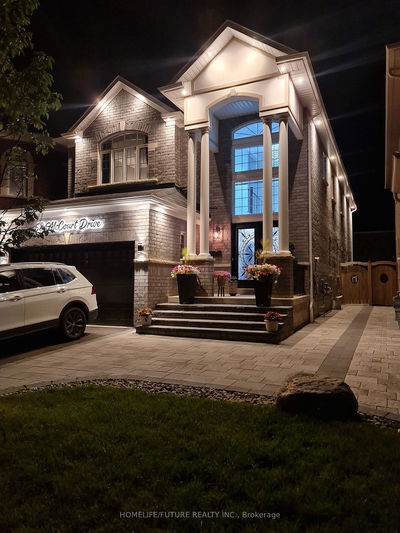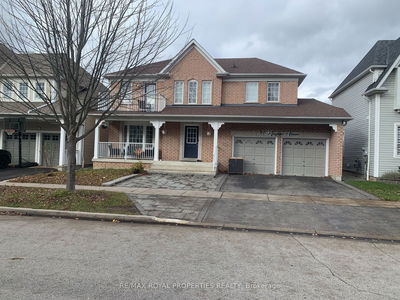Step into luxury with this stunning 4-bedroom Bridgewater model by Tribute Homes, perfectly situated on a picturesque 65 feet premium corner lot. Enjoy lush gardens, a 12x15 interlock patio, and an entertainer's 12x15 deck. The inviting entry features a covered front porch leading to a spacious double-door foyer and an open-concept main floor with hardwood floors, pot lighting, Custom Hunter Douglas blinds, and 9' smooth ceilings. The gourmet kitchen boasts extended cabinetry, ceramic floors, a backsplash, stainless steel appliances and a custom hood vent, opening to a breakfast area with an 8' wide sliding glass walk-out to the deck. The family room features a gas fireplace with a custom mantle. upstairs, find 4 spacious bedrooms, including a primary retreat with a walk-out balcony. this home is equipped with California shutters on the second floor, upgraded trim, elegant Caesarstone counters, and smart-home lighting. Ideal for family living and entertaining, this home is a must-see!
Property Features
- Date Listed: Thursday, July 18, 2024
- Virtual Tour: View Virtual Tour for 7 Moynahan Crescent
- City: Ajax
- Neighborhood: South East
- Full Address: 7 Moynahan Crescent, Ajax, L1Z 1P7, Ontario, Canada
- Kitchen: Backsplash, Pot Lights, Stainless Steel Appl
- Family Room: Gas Fireplace, Pot Lights, Hardwood Floor
- Listing Brokerage: Re/Max Hallmark First Group Realty Ltd. - Disclaimer: The information contained in this listing has not been verified by Re/Max Hallmark First Group Realty Ltd. and should be verified by the buyer.






