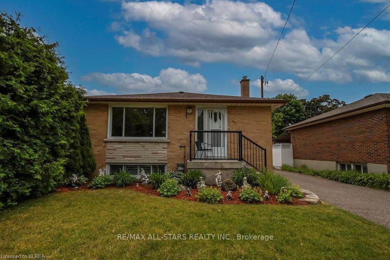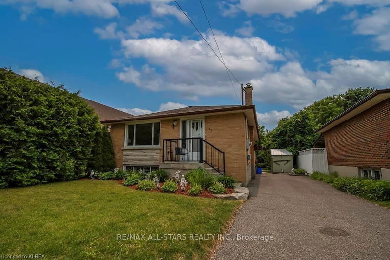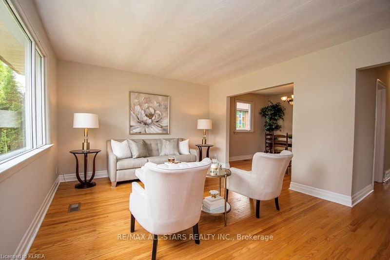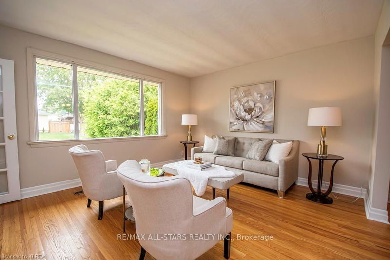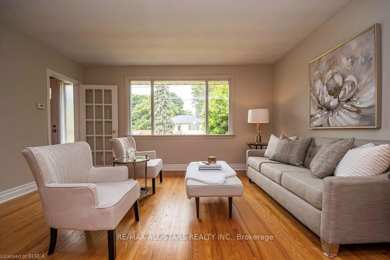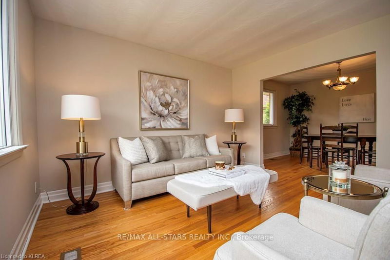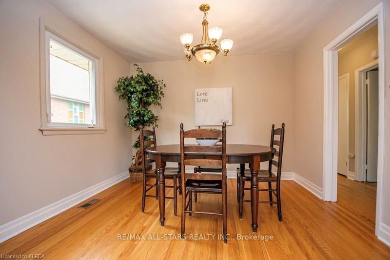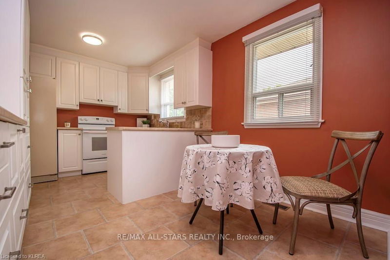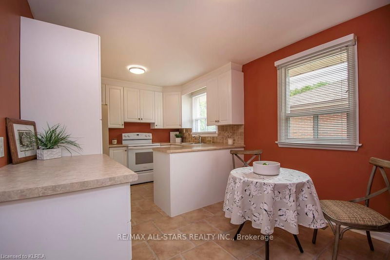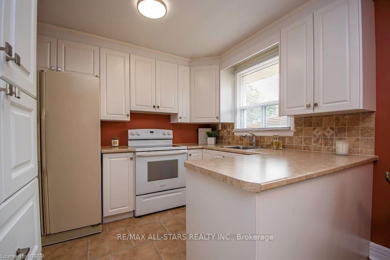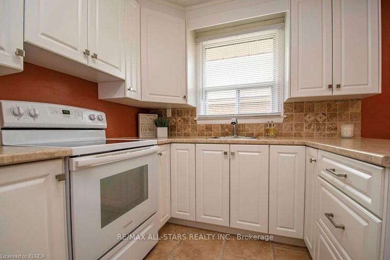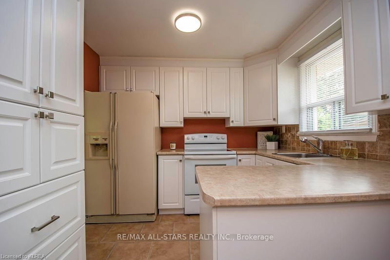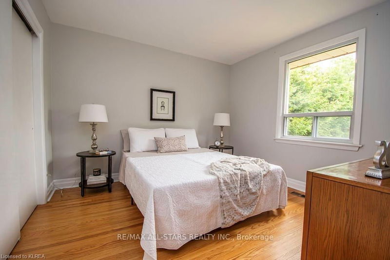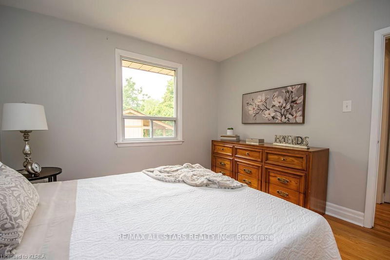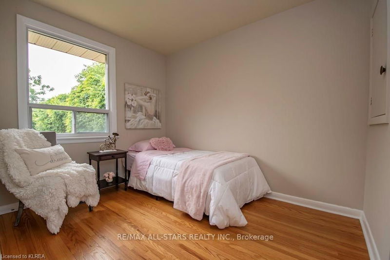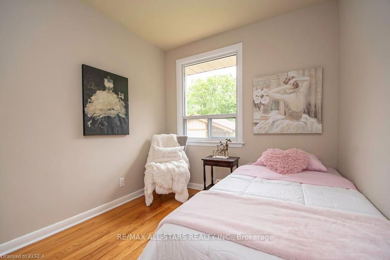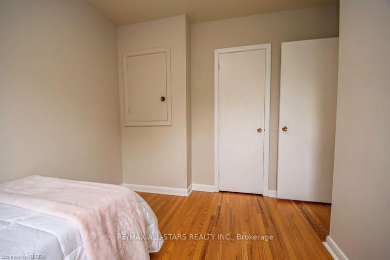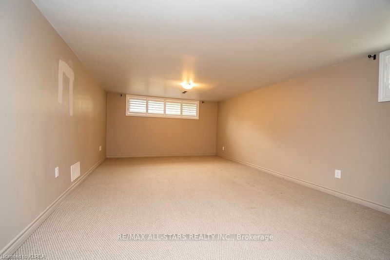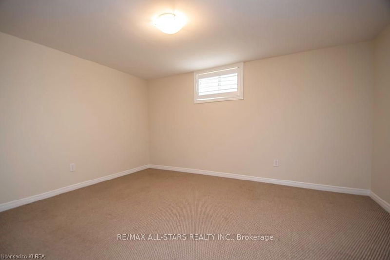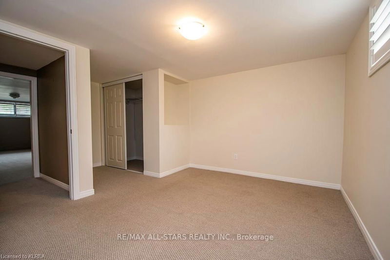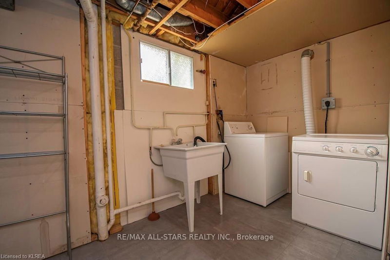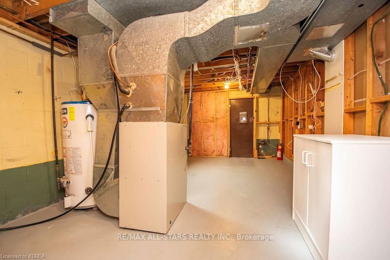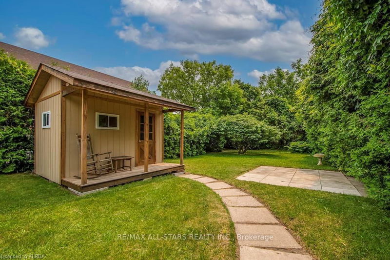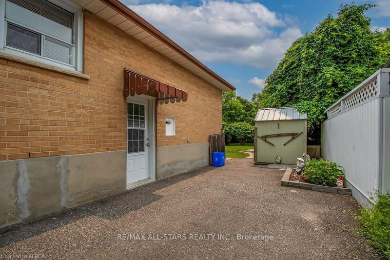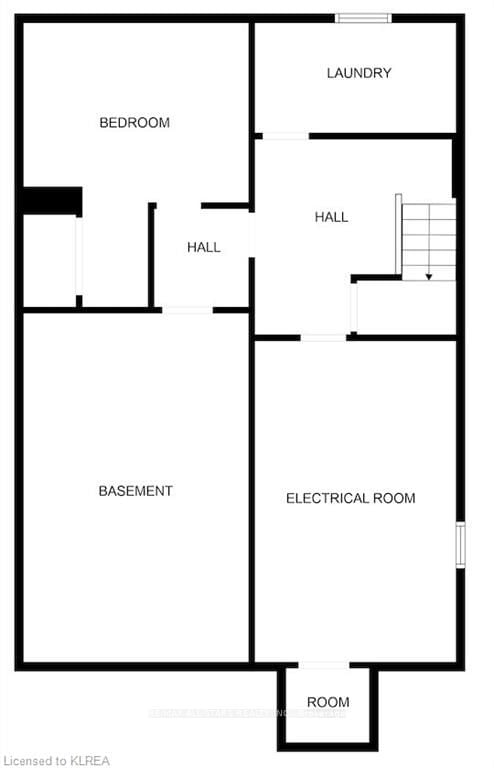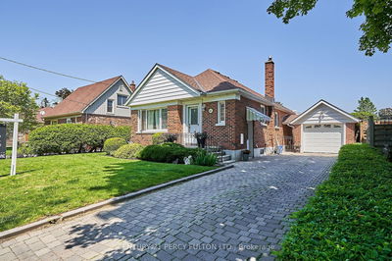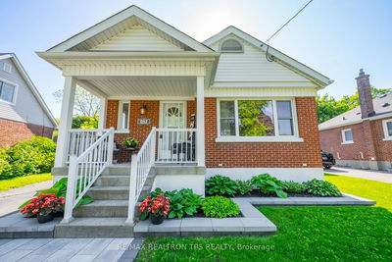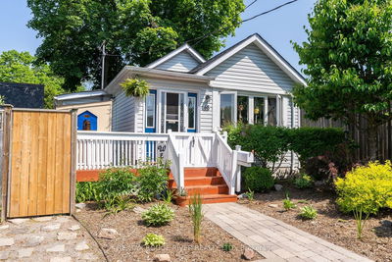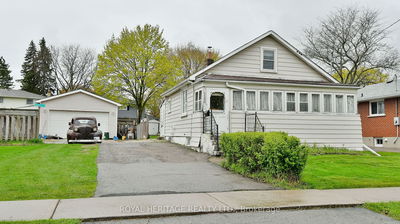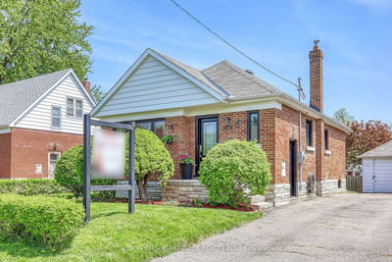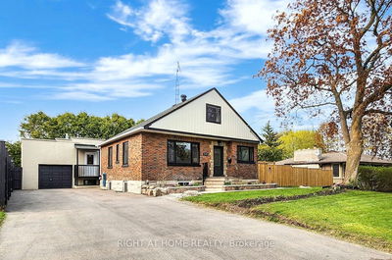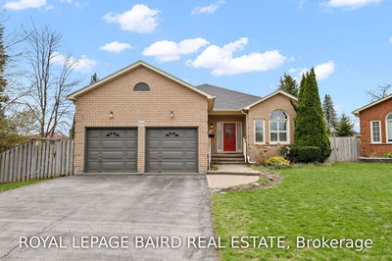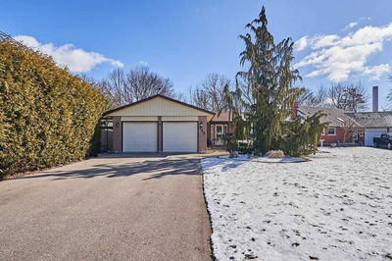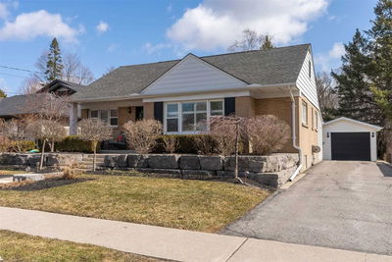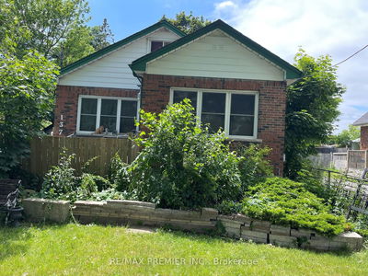Here is your opportunity to own a meticulously cared for all brick bungalow in the highly sought after Centennial area of Oshawa. Original Hardwood floors that look like new, remodeled kitchen with pantry and coffee bar. Finished basement and convenient separate side entry make this an ideal candidate for in-law capability. Fully renovated to the studs and re-insulated and re-wired basement with large above grade windows let the sunshine flow through the large family room and 3rd bedroom. Custom California shutters on many of the windows. The exterior boasts a large very private backyard surrounded by 20 ft cedar hedges and workshop complete with porch! Great home for the young family, the Downsizer or the Investor.
Property Features
- Date Listed: Wednesday, June 07, 2023
- Virtual Tour: View Virtual Tour for 91 Byng Avenue
- City: Oshawa
- Neighborhood: Centennial
- Major Intersection: Simcoe/ Byng
- Full Address: 91 Byng Avenue, Oshawa, L1G 3N2, Ontario, Canada
- Kitchen: Eat-In Kitchen, Pantry, Tile Floor
- Living Room: Hardwood Floor
- Family Room: California Shutters
- Listing Brokerage: Re/Max All-Stars Realty Inc. - Disclaimer: The information contained in this listing has not been verified by Re/Max All-Stars Realty Inc. and should be verified by the buyer.

