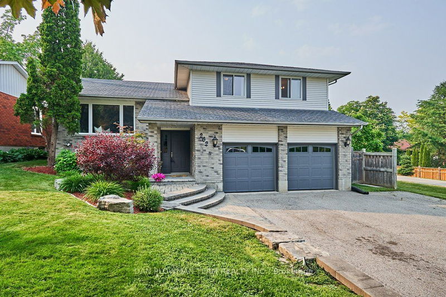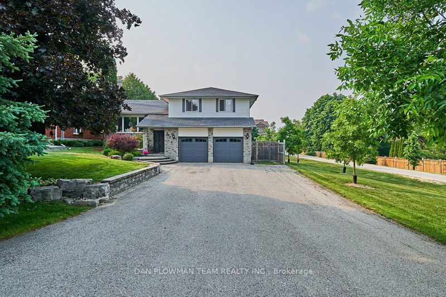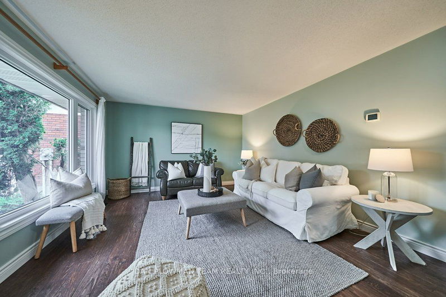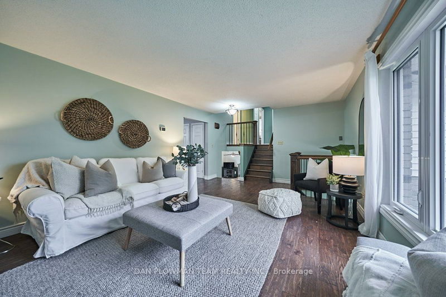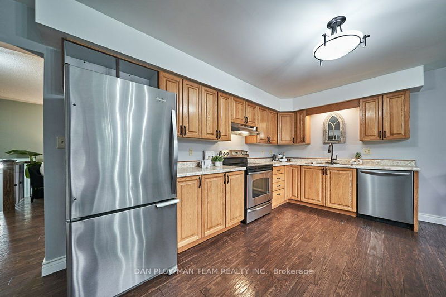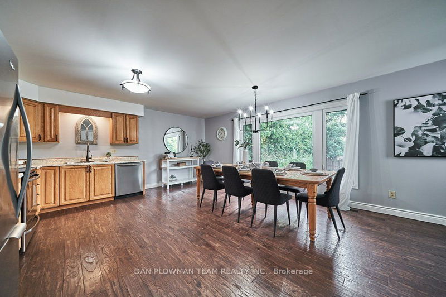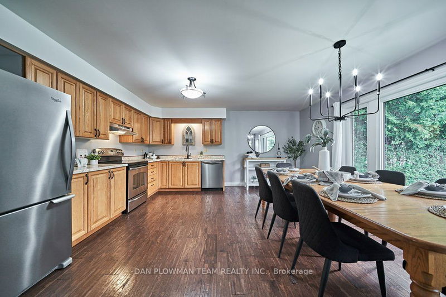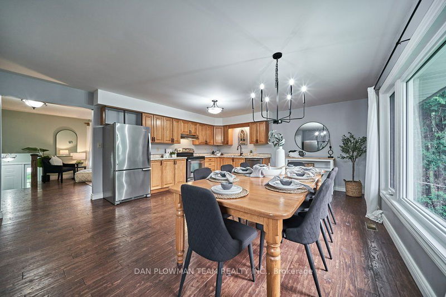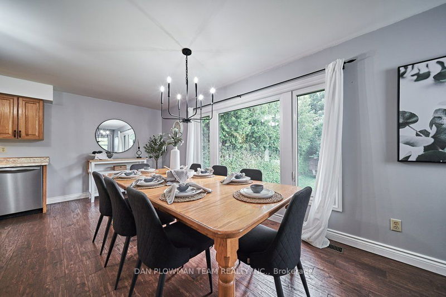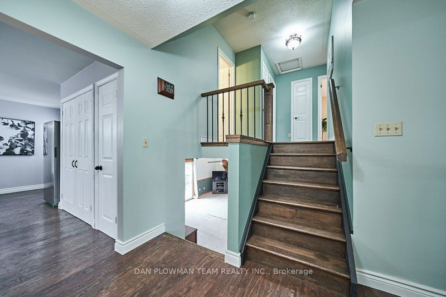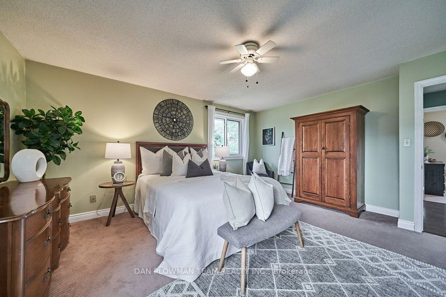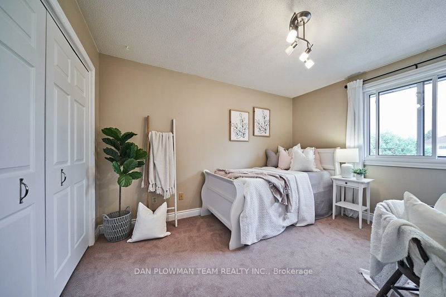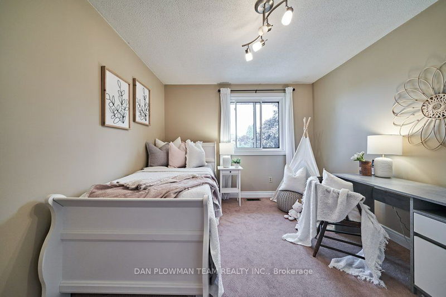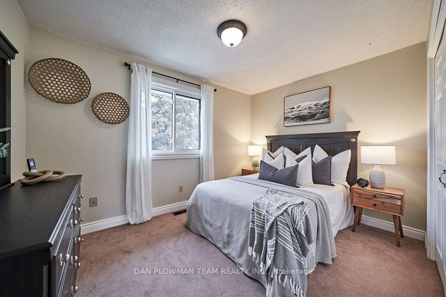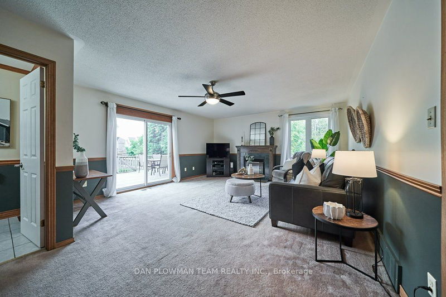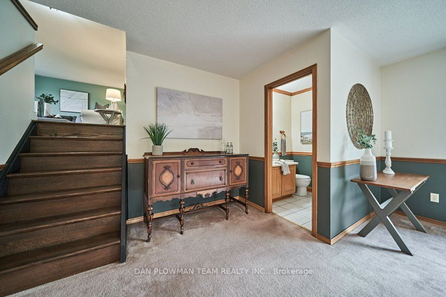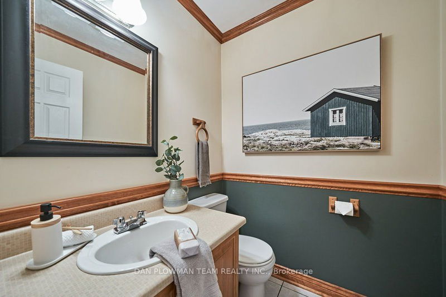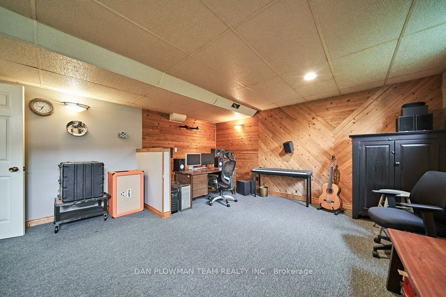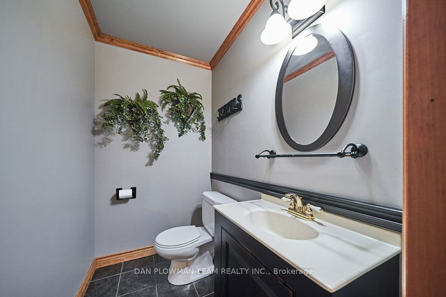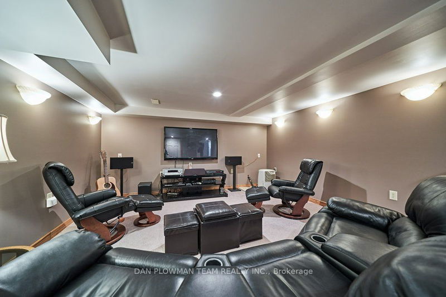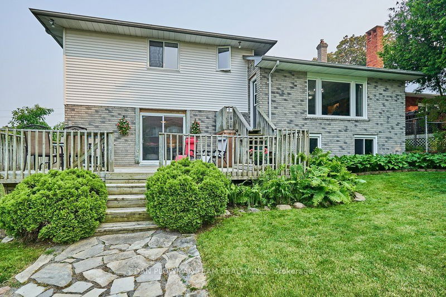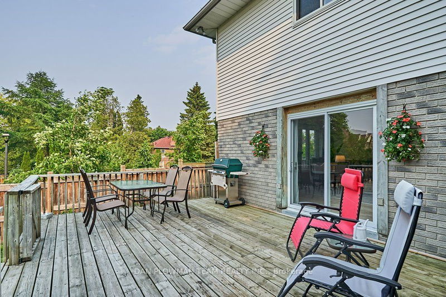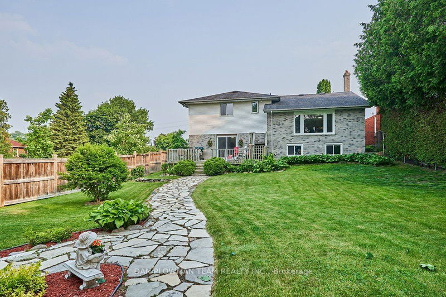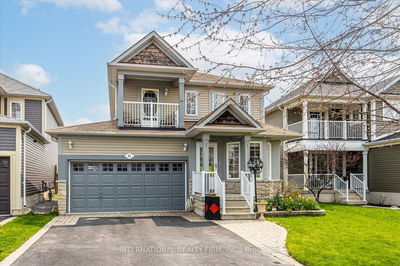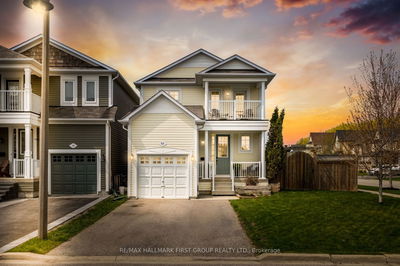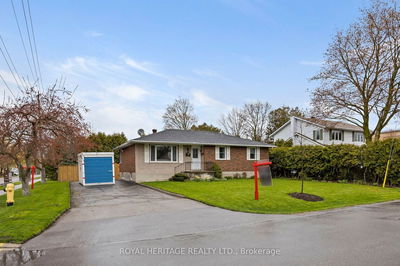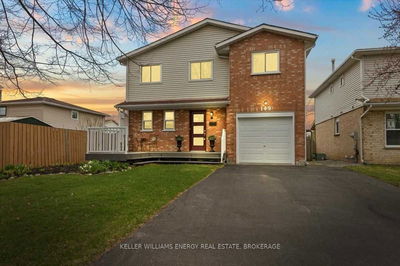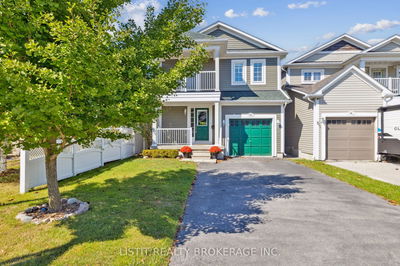Incredible 3+1 Bedroom Sidesplit In The Highly Desirable Family Neighbourhood Of Newcastle! Harwood Flooring Throughout The Main Floor Which Includes A Big Bright Living Room, & A Large Eat In Kitchen Equipped With Stainless Steel Appliances. Upper Floor Includes 3 Spacious Bedrooms With A Semi-Ensuite Bathroom Connect To The Primary Bedroom. Lower Floor Family Room Includes A Gas Fireplace & Walkout To The Large Deck Overlooking The Private Fenced In Backyard. Continue Down To The Lower Level Which Includes A Den Perfect For An Office Space, Laundry Room, & Additional Bedroom With A 2pc Ensuite. Finished Basement Includes A Large Rec Room As Well As Tons Of Additional Storage Space. Attached 2 Car Garage & Ample Parking In The Driveway.
Property Features
- Date Listed: Wednesday, June 07, 2023
- Virtual Tour: View Virtual Tour for 262 King Avenue W
- City: Clarington
- Neighborhood: Newcastle
- Major Intersection: King Ave W/Baldwin St
- Full Address: 262 King Avenue W, Clarington, L1B 1G9, Ontario, Canada
- Living Room: Hardwood Floor, Large Window
- Kitchen: Hardwood Floor, Large Window, Stainless Steel Appl
- Family Room: Broadloom, W/O To Deck, Gas Fireplace
- Listing Brokerage: Dan Plowman Team Realty Inc. - Disclaimer: The information contained in this listing has not been verified by Dan Plowman Team Realty Inc. and should be verified by the buyer.

