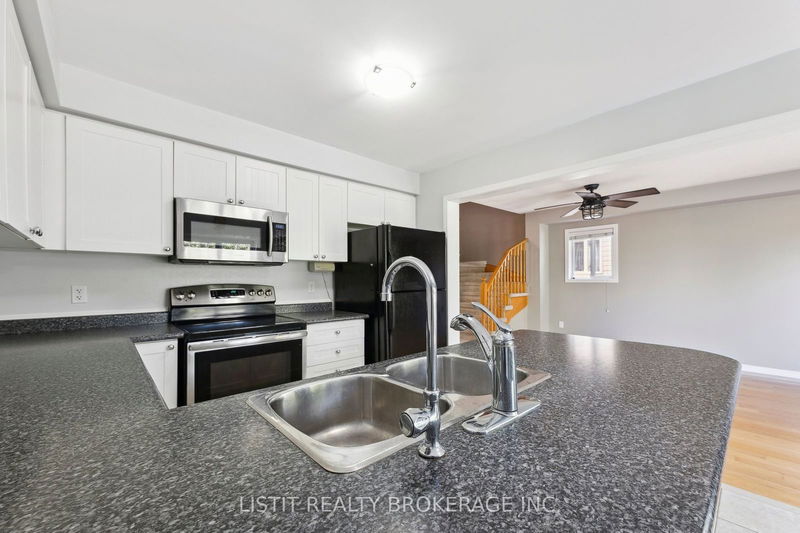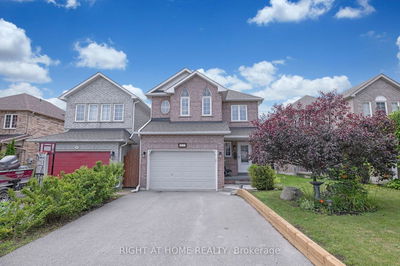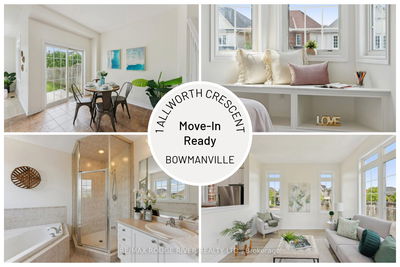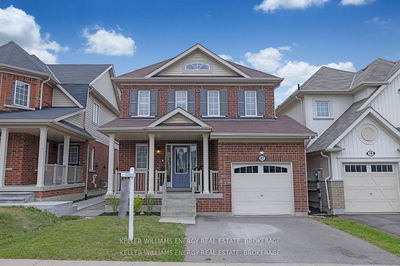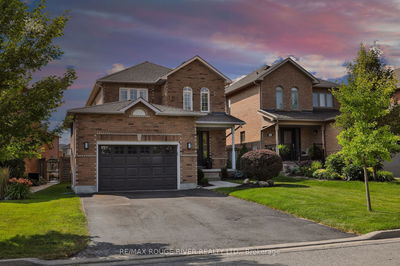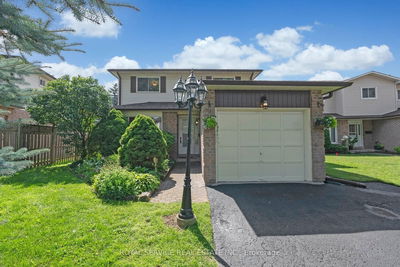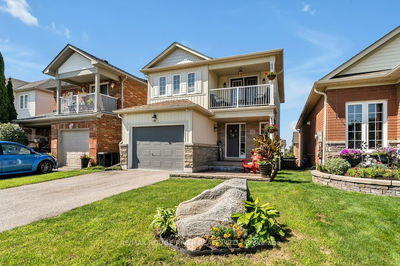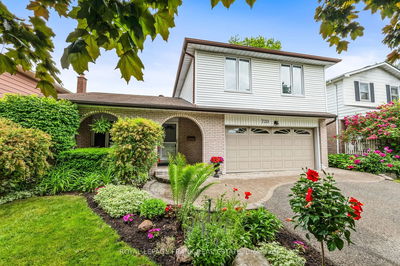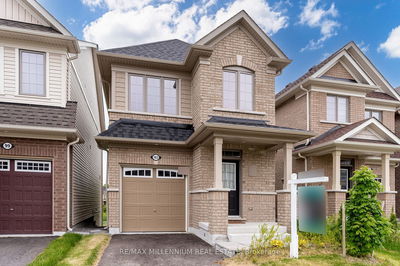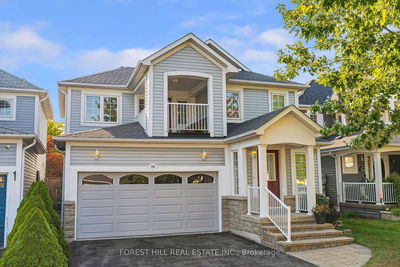Welcome to your dream home in the prestigious Port of Newcastle! This highly sought after neighbourhood lies less than 2 minutes south of the 401 and a short distance from highway 115/35. Pull up in the double driveway and take in the front porch that leads into your new home. Walk into the bright and spacious foyer that leads to an open concept kitchen, living and dining area with a breakfast nook. Sliding doors will lead you onto a spacious entertainers deck with gated stairs to the yard . Enjoy the backyard oasis that backs onto a lush greenspace with no neighbours behind.Next head upstairs to the sizeable primary bedroom with an ensuite, walk in closet and a walk out balcony. This level boasts 2 other large bedrooms and a full size main bathroom. Going down to the basement you will find a spacious recreation room that has oversized above grade windows and rough in for another bathroom. This basement has the potential for an in-law or rental unit. On this level is the laundry room with high capacity appliances and a custom storage system as well as storage under the stairs. In law or rental potential can be found in the basement. Garage is very deep for a workshop, man cave, she den, party or hobby zone. Great local trails. Membership to the amenities at the Admirals Walk Clubhouse available to subdivision residents. Great marina to park your boat to enjoy Lake Ontario.
Property Features
- Date Listed: Friday, August 16, 2024
- City: Clarington
- Neighborhood: Newcastle
- Major Intersection: PORT OF NEWCASTLE/MILLIGAN
- Full Address: 20 Milligan Street, Clarington, L1B 1R6, Ontario, Canada
- Living Room: Combined W/Living, Hardwood Floor, Window
- Kitchen: Ceramic Floor, Open Concept
- Listing Brokerage: Listit Realty Brokerage Inc. - Disclaimer: The information contained in this listing has not been verified by Listit Realty Brokerage Inc. and should be verified by the buyer.














