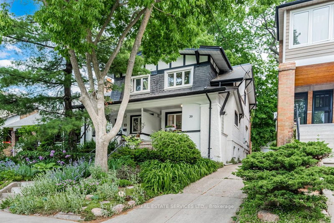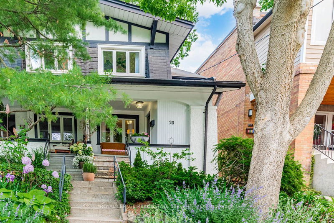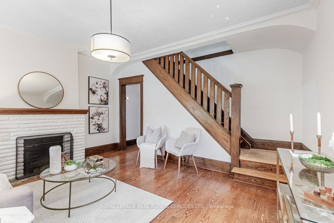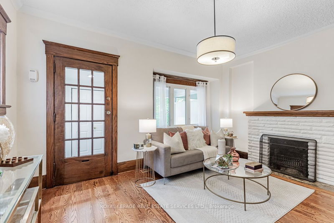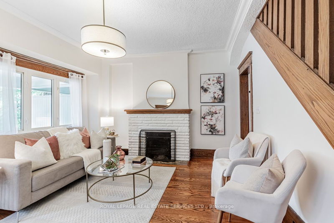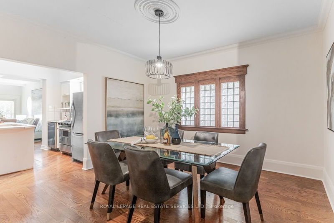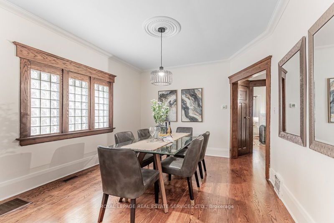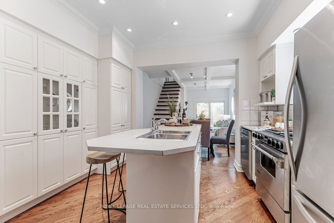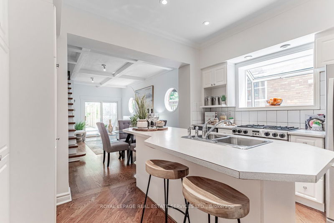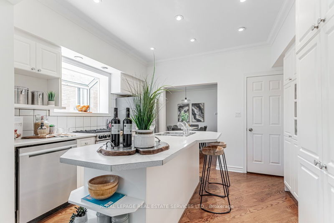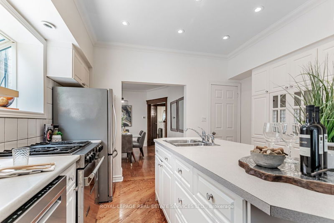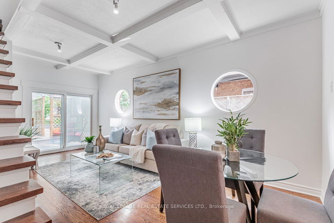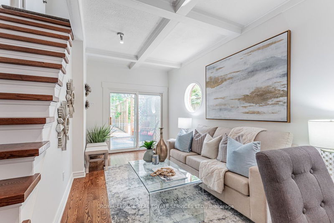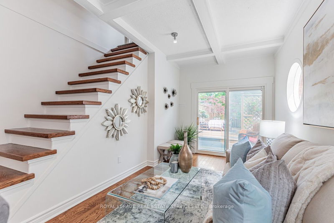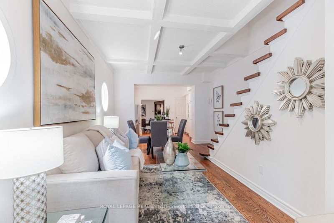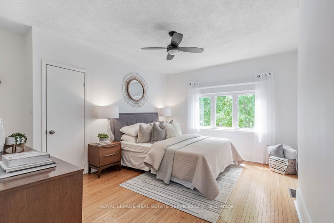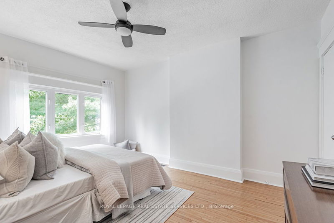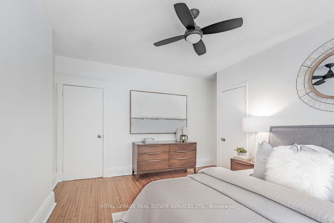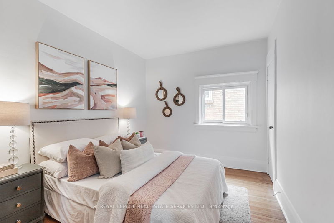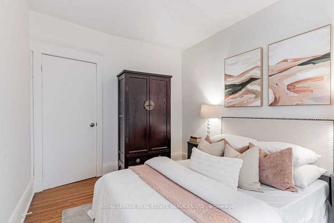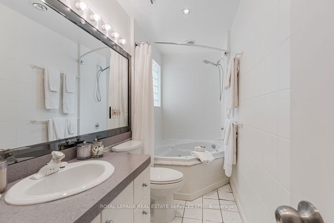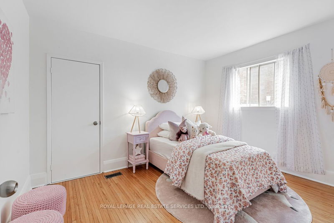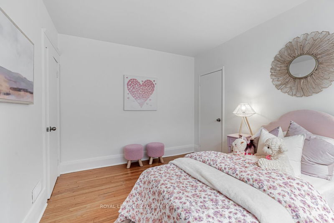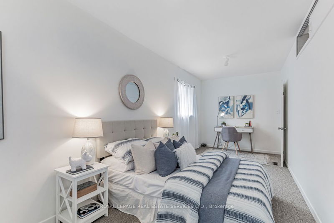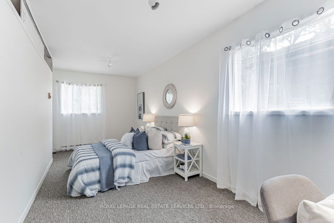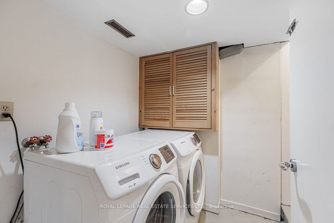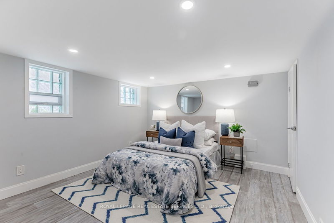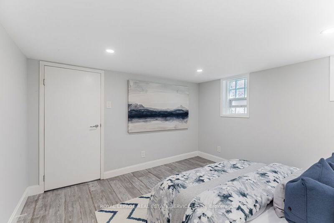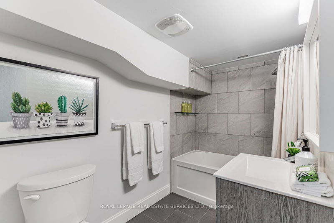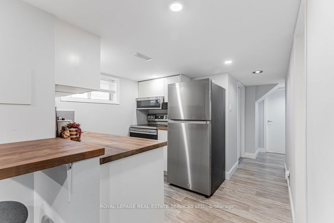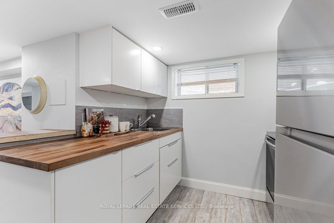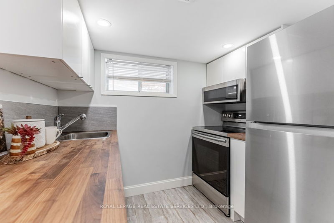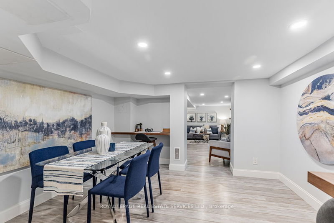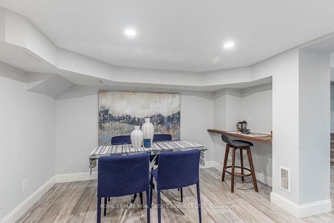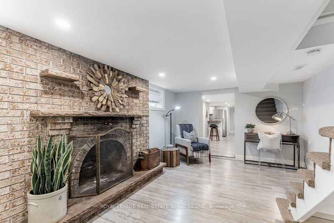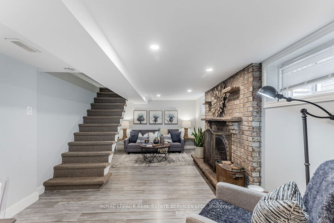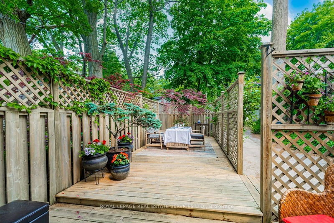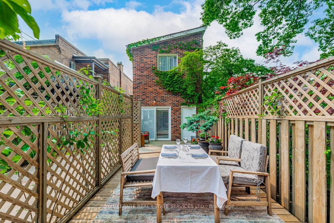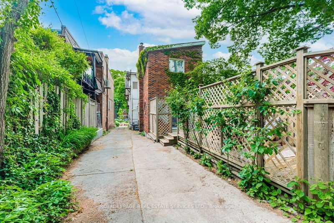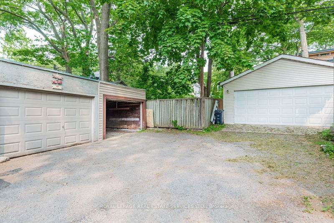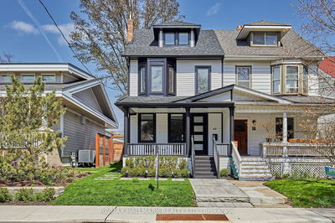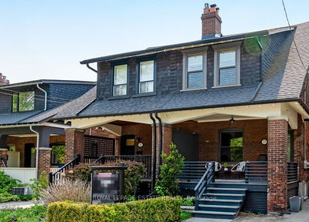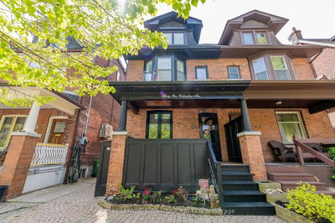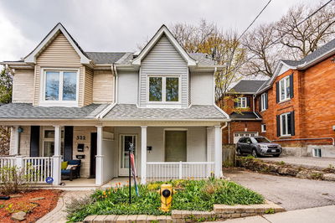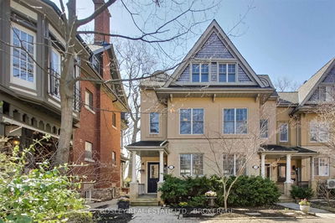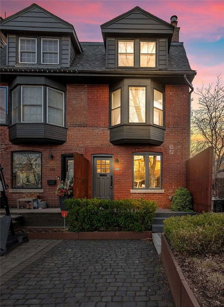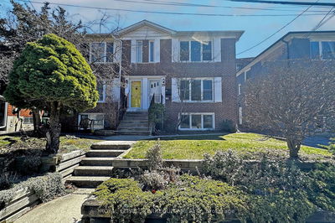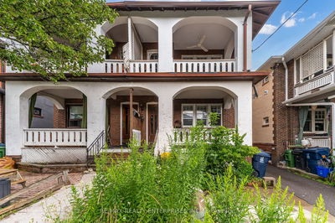A great opportunity to live on Glenfern and be part of the Best of the Balmy Beach neighbourhood. What a Perfect Spot... desired South of Queen, rare quiet short dead-end street, Steps to Balmy Beach Park, The Boardwalk, Playground & the Martin Goodman Trail. Enjoy all the amenities this wonderful historically significant street offers all within minutes of your door step. It will be hard to find another that compares. Larger than it looks with spacious rooms throughout. Features a relaxing Front Porch that overlooks the historical "Glenfern", a Main Floor Family room, Powder Room, 4 Queen Sized bedrooms, 3 bathrooms, a beautiful finished basement apartment with its own separate entrance.Low maintenance peaceful backyard, ROW driveway, detached garage, all on a Large Lot. Spacious-Upgraded & Updated Mechanics, yet maintaining the Classic Beach Arts & Crafts 1920 character with original wood charm and great details. Close to TTC, grocery store, shops, restaurants, cafes & more....
Property Features
- Date Listed: Thursday, June 08, 2023
- Virtual Tour: View Virtual Tour for 20 Glenfern Avenue
- City: Toronto
- Neighborhood: The Beaches
- Major Intersection: (S Of) Queen St E /Silverbirch
- Full Address: 20 Glenfern Avenue, Toronto, M4E 1B7, Ontario, Canada
- Living Room: Hardwood Floor, Brick Fireplace, South View
- Kitchen: Hardwood Floor, Pot Lights, Centre Island
- Family Room: Hardwood Floor, Beamed, W/O To Deck
- Kitchen: Pot Lights
- Living Room: Pot Lights, Brick Fireplace, Irregular Rm
- Listing Brokerage: Royal Lepage Real Estate Services Ltd. - Disclaimer: The information contained in this listing has not been verified by Royal Lepage Real Estate Services Ltd. and should be verified by the buyer.

