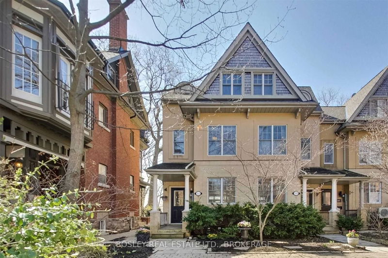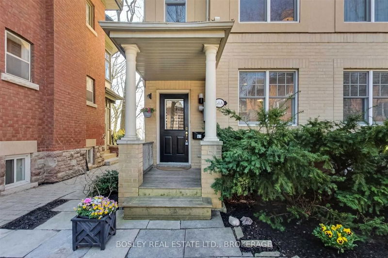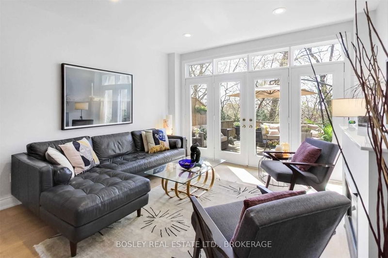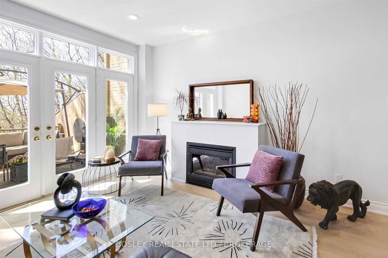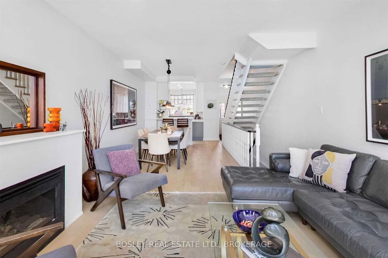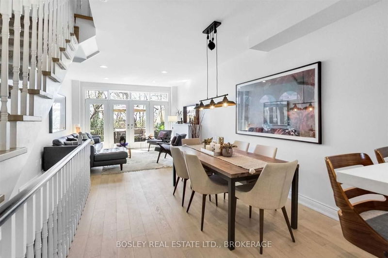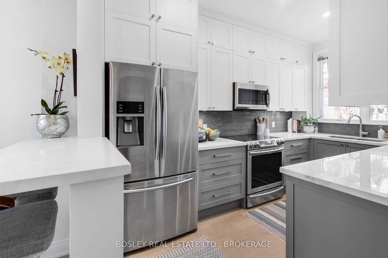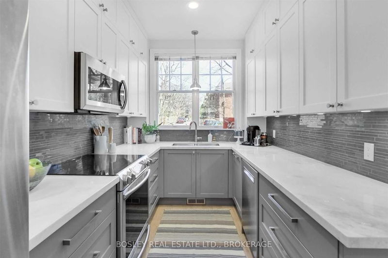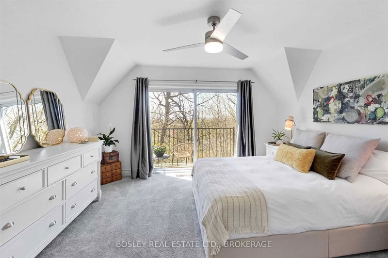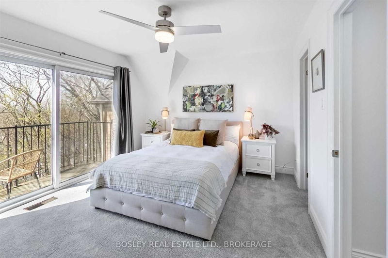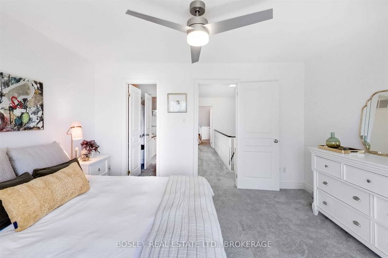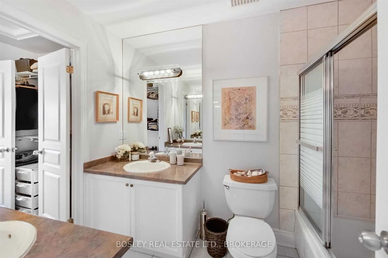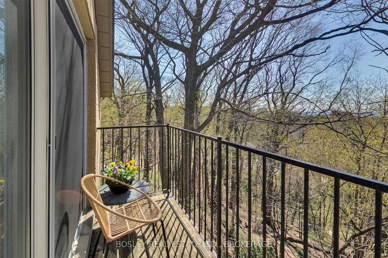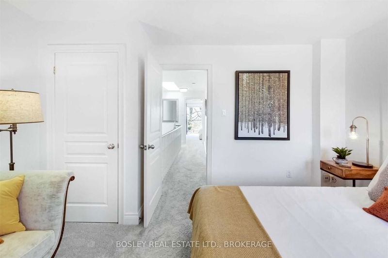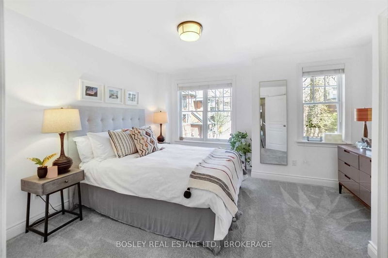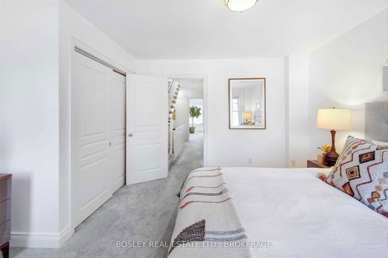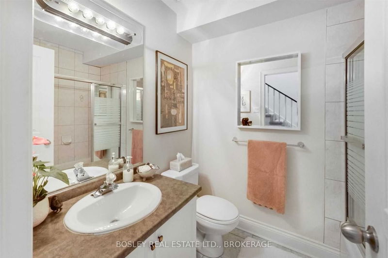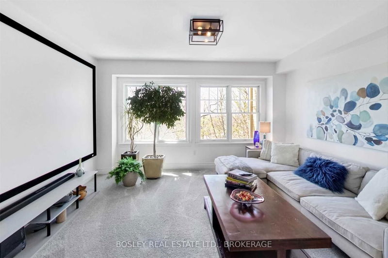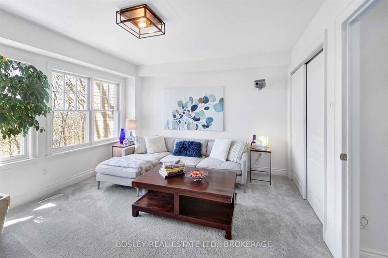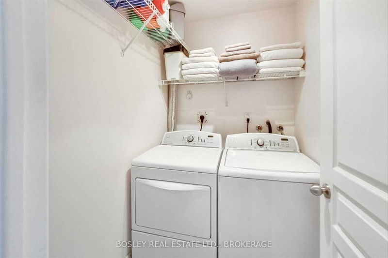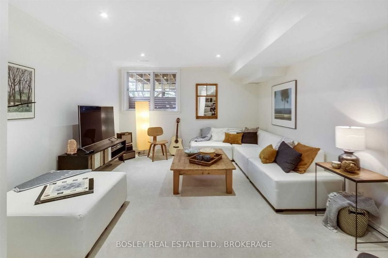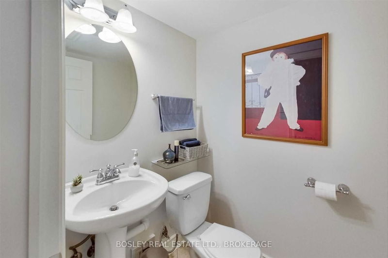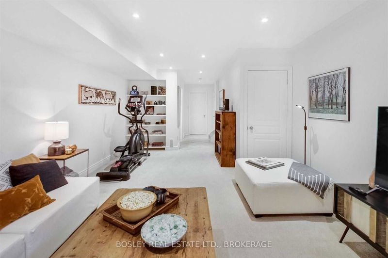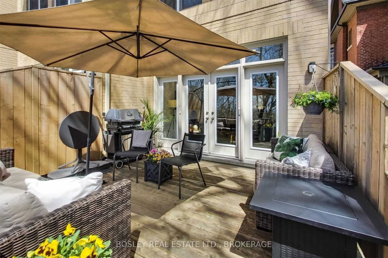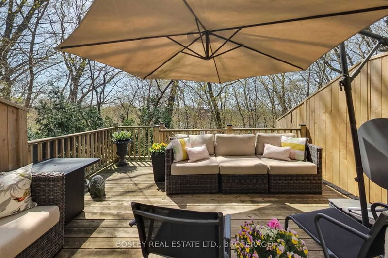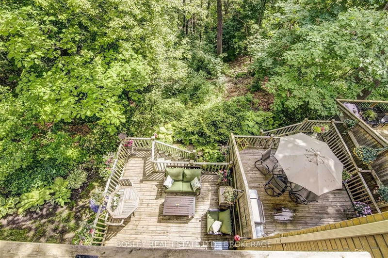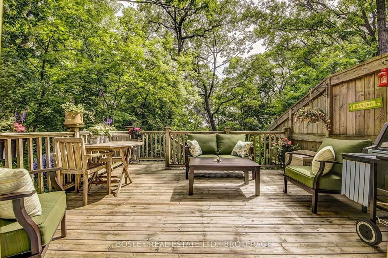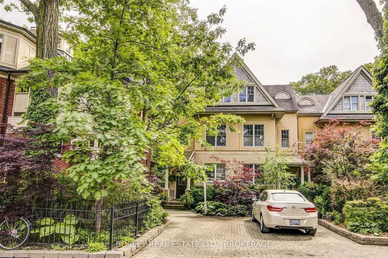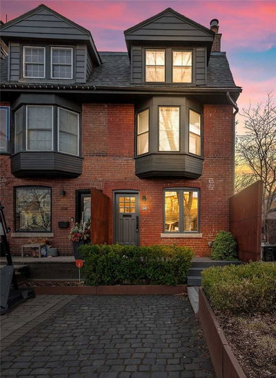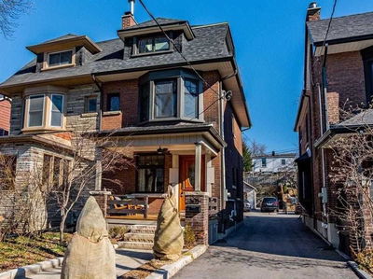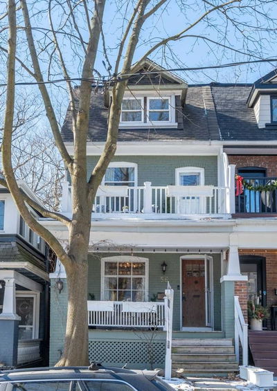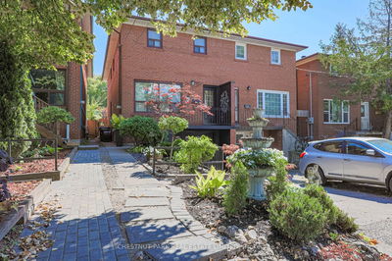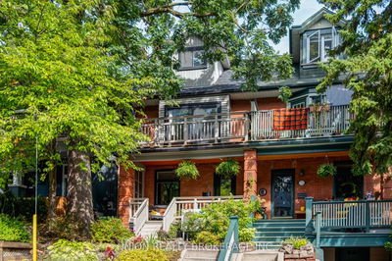Overlooking The Glen Davis Ravine, This Stunning 4 Br 3 Bath Home Features Spectacular Views In A Parklike Setting. Airy Open-Concept Main Fl, South-Facing Wall Of Windows W/Gas Fp Walks Out To A Large Private Deck. Chef's Kitchen With Marble Counters, Ample Storage & Newer Ss Appliances. Skylit Staircases & 2nd Fl. Laundry. Large Bedrooms, Newer Hardwood & Carpeting Throughout. 3rd Fl. Br Oasis With Walk Thru Closet, Balcony & 4 Piece Ensuite. Awesome Deep Finished Basement. Front Yard Parking.
Property Features
- Date Listed: Wednesday, April 26, 2023
- Virtual Tour: View Virtual Tour for 51A Benlamond Avenue
- City: Toronto
- Neighborhood: The Beaches
- Full Address: 51A Benlamond Avenue, Toronto, M4E 1Y8, Ontario, Canada
- Living Room: O/Looks Ravine, W/O To Deck, Fireplace
- Kitchen: Marble Counter, Stainless Steel Appl, Updated
- Listing Brokerage: Bosley Real Estate Ltd., Brokerage - Disclaimer: The information contained in this listing has not been verified by Bosley Real Estate Ltd., Brokerage and should be verified by the buyer.

