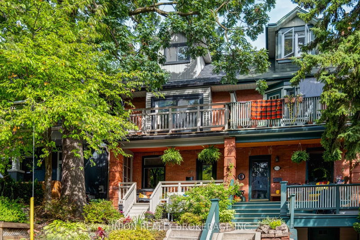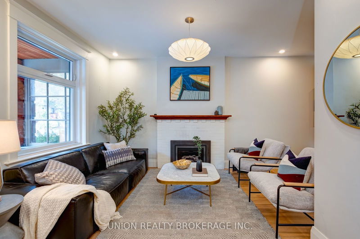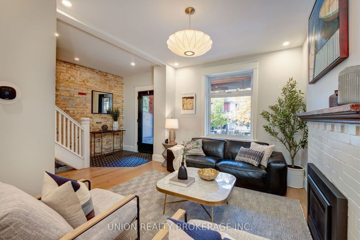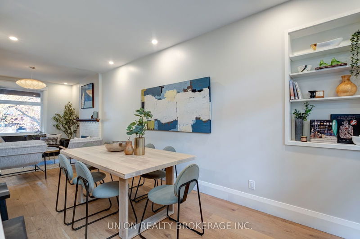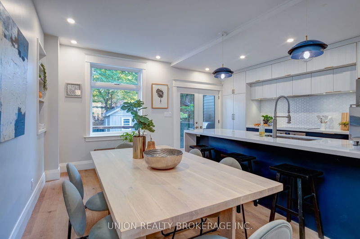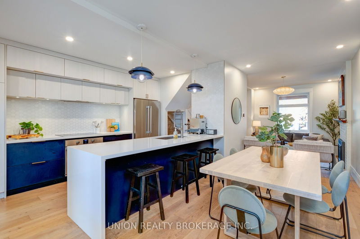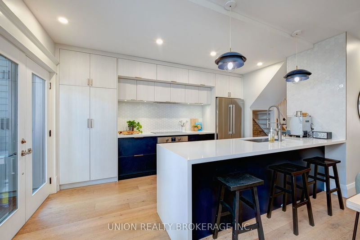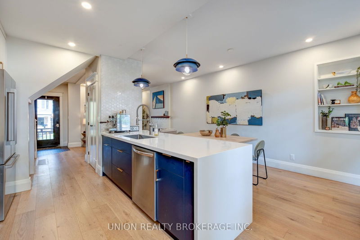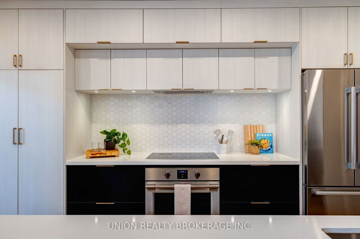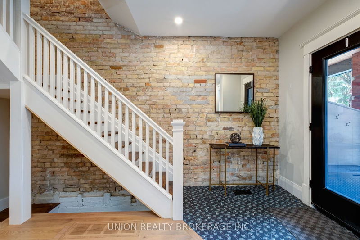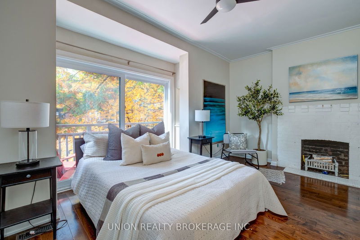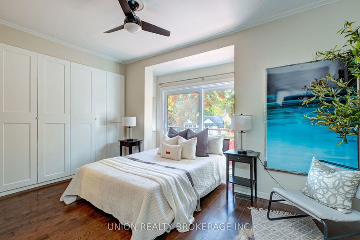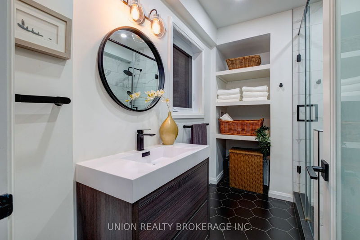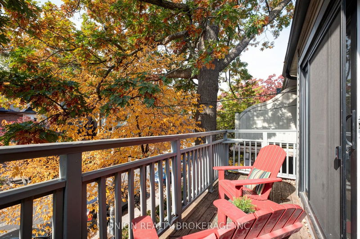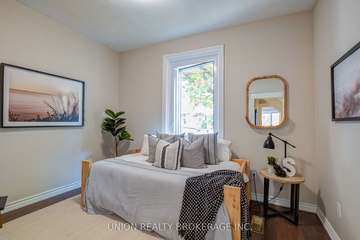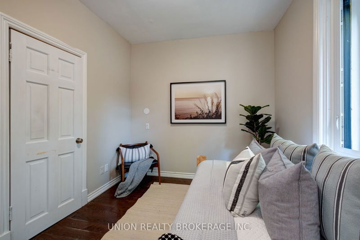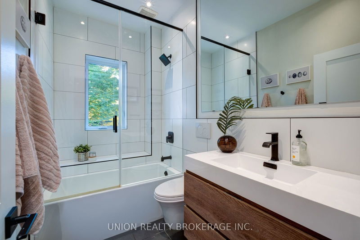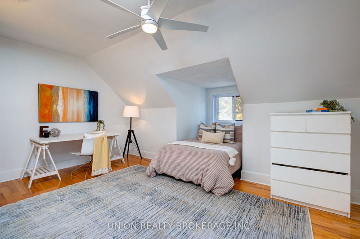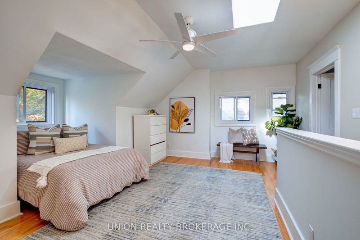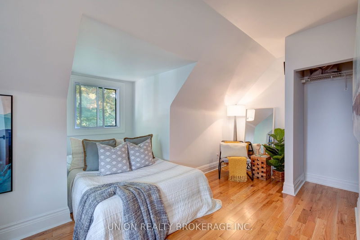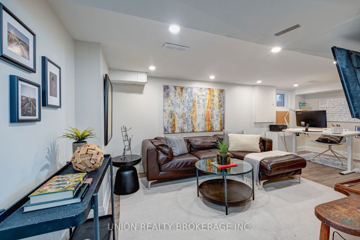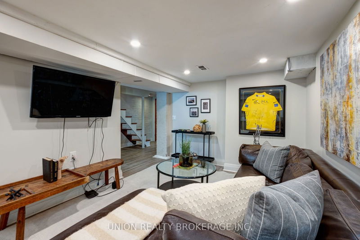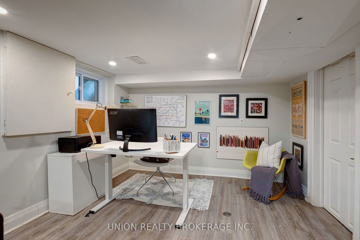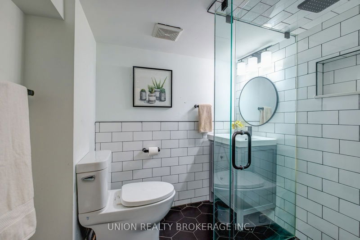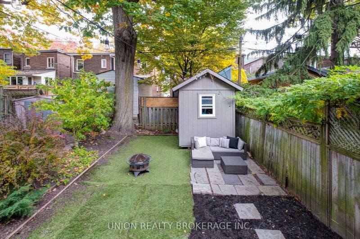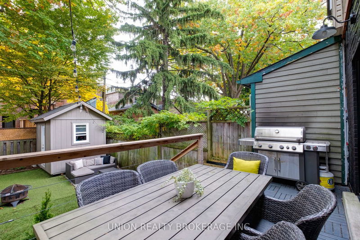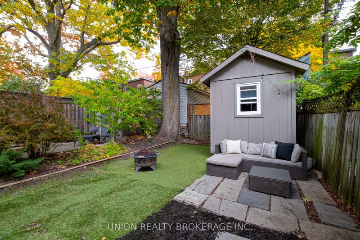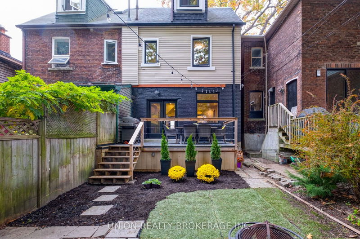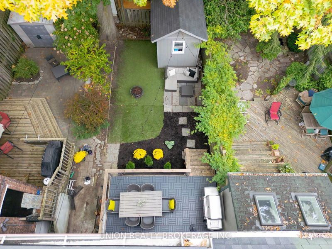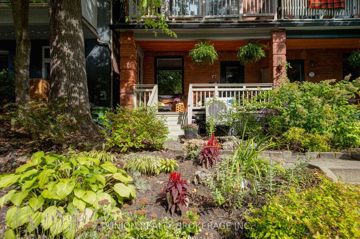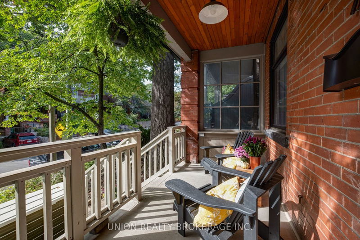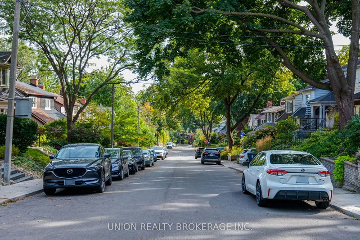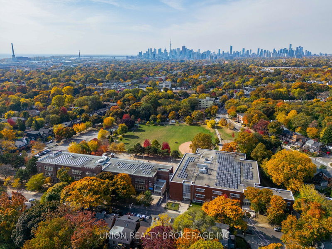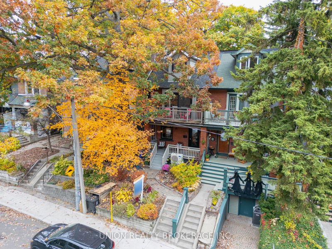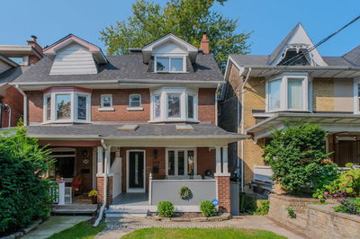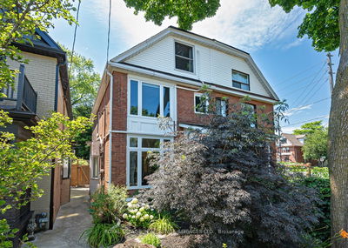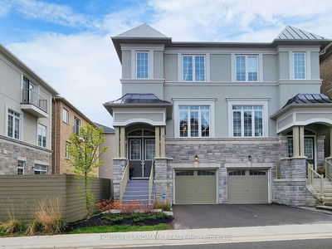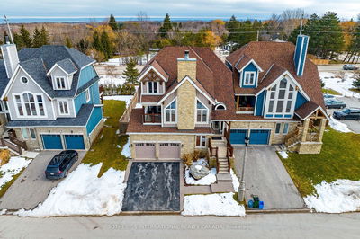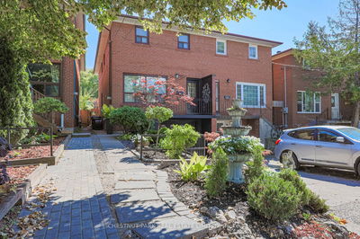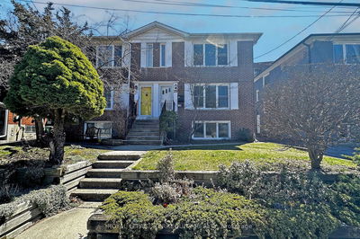Nestled in a vibrant Upper Beaches neighborhood, this beautifully renovated, spacious 4-bedroom, 3-bathroom three-storey semi-detached home blends modern design with family-friendly living. Step inside to discover a light-filled open concept first floor with wide-plank hardwood floors, exposed brick and a custom kitchen equipped with high-end appliances, quartz countertops, breakfast bar and pantry. The primary suite features an elegant en suite bathroom, custom closets and private deck. Another bedroom on the 2nd floor offers lovely high ceilings. The third floor is stunning, with two more large bedrooms. Relax by the living room fireplace, snuggle in for a movie in the rec room or entertain on the back deck. A mature perennial garden spans the front yard. Unlike most century homes, 77 Kingsmount boasts ample storage space -- including a garden shed, storage room, main floor coat closet and three additional hallway closets strategically placed throughout the home. All-new windows and doors, insulated exterior, and energy-efficient heat pump (heating & AC) ensures year-round comfort with more affordable energy bills. A short walk to Bowmore PS, parks, TTC & locally owned shops and cafes.
Property Features
- Date Listed: Thursday, October 24, 2024
- Virtual Tour: View Virtual Tour for 77 Kingsmount Park Road
- City: Toronto
- Neighborhood: Woodbine Corridor
- Full Address: 77 Kingsmount Park Road, Toronto, M4L 3L3, Ontario, Canada
- Living Room: Hardwood Floor, Gas Fireplace, Open Concept
- Kitchen: Quartz Counter, Centre Island, W/O To Deck
- Listing Brokerage: Union Realty Brokerage Inc. - Disclaimer: The information contained in this listing has not been verified by Union Realty Brokerage Inc. and should be verified by the buyer.

