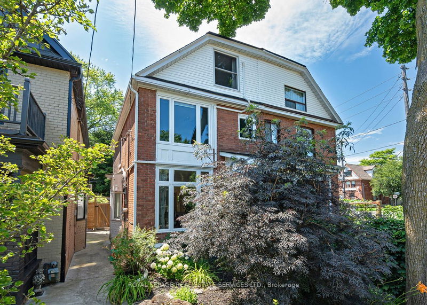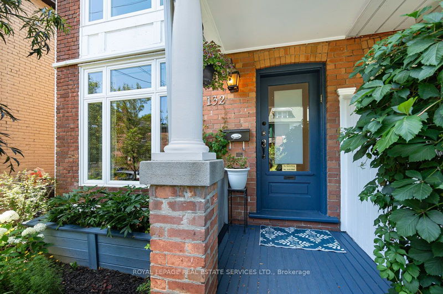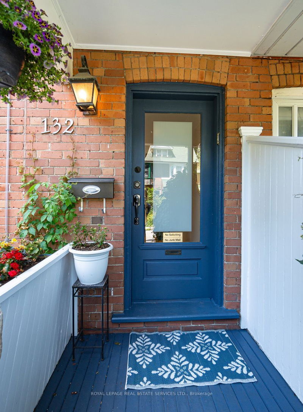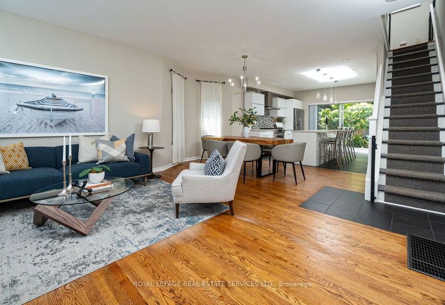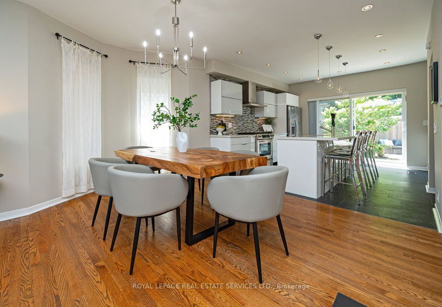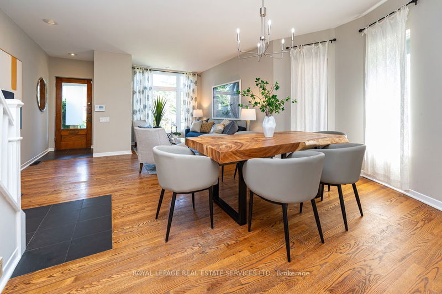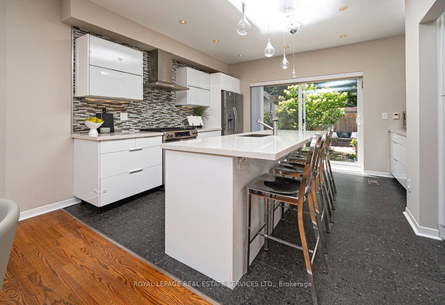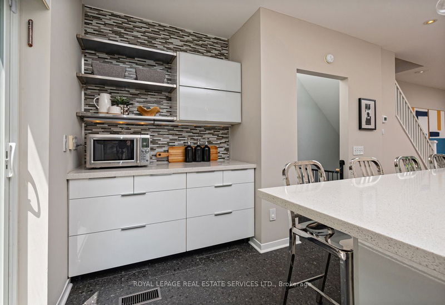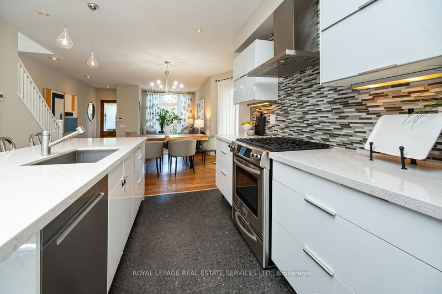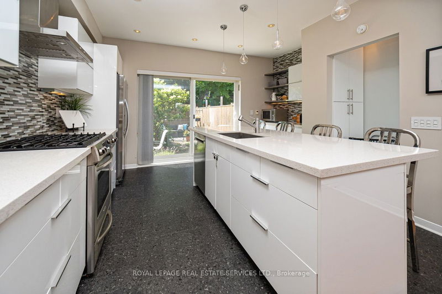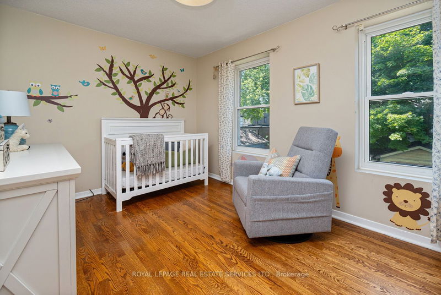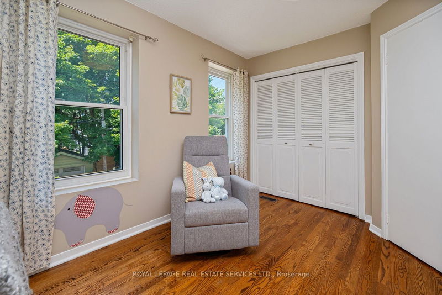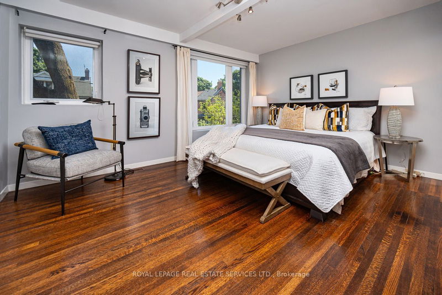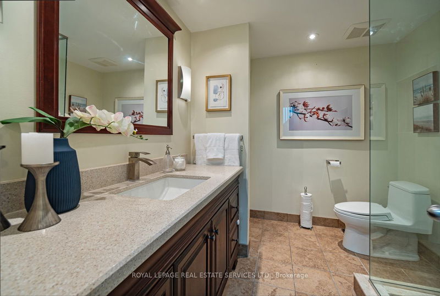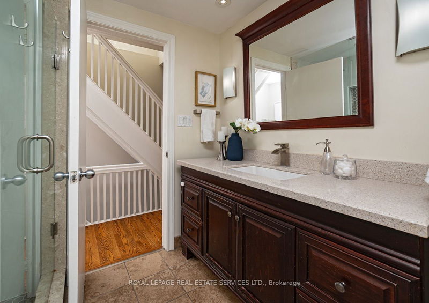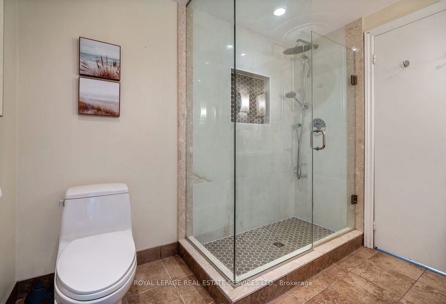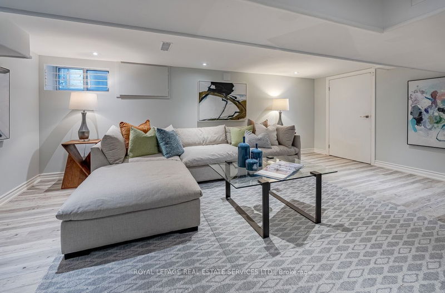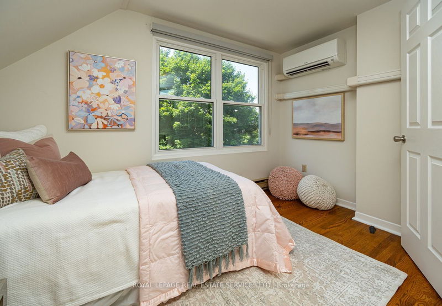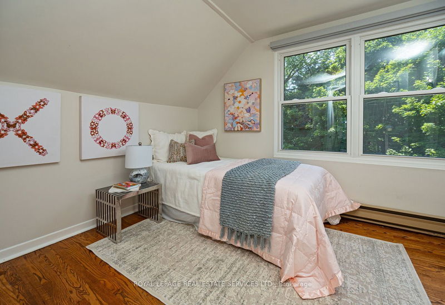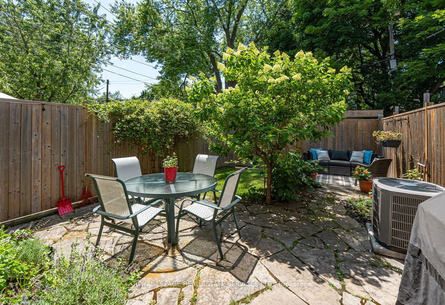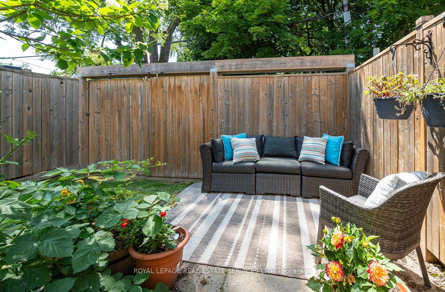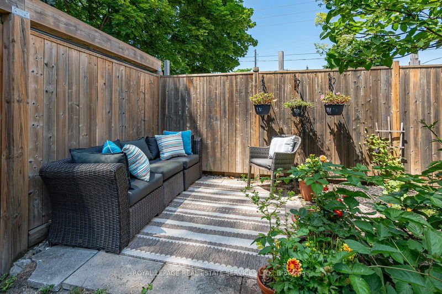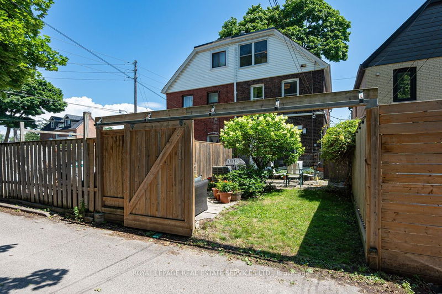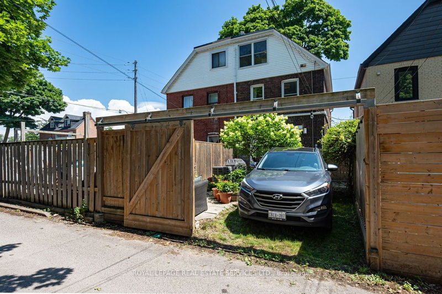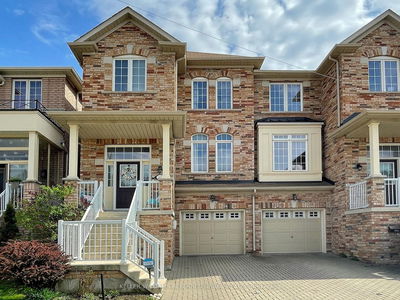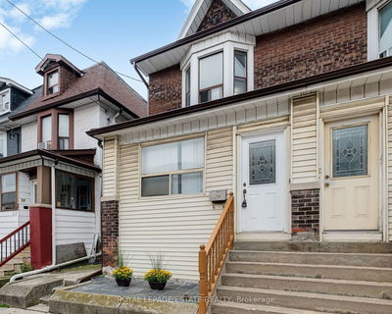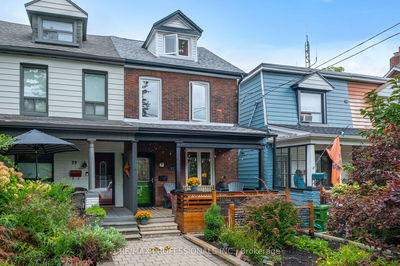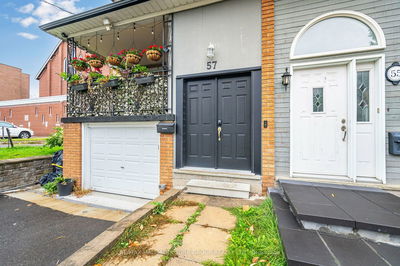Location, location location!! Beautiful extra large semi. Just a short walk from Queen St., right in the heart of Leslieville! This home offers the perfect blend of space & convenience. The bright, sunny open concept main floor features a lovely renovated kitchen with stainless steel appliances, including a gas range - and abundant storage!! A huge quartz island serves as a centrepiece that is perfect for entertaining or just hanging out with the family. Big sliding glass doors open up to a lovely private back garden, equipped with a convenient BBQ gas line. Just hook it up and start cooking! A hot tub hookup also awaits... And 1 parking spot! 4 generously sized bedrooms - a rare find - including a renovated semi-ensuite and walk-in closet off the primary bdrm. Another renovated bathroom complements the third floor, where a beautiful skylight illuminates the space. Three ductless AC's will keep you cool all summer long! With a 96% walk score, you are just a short stroll from great restaurants, bars, cafes and bakeries. Proximity to great schools. Love your home. Love your neighbourhood! Just move in and enjoy!
Property Features
- Date Listed: Thursday, July 25, 2024
- Virtual Tour: View Virtual Tour for 132 Bertmount Avenue
- City: Toronto
- Neighborhood: South Riverdale
- Full Address: 132 Bertmount Avenue, Toronto, M4M 2X9, Ontario, Canada
- Living Room: Open Concept, Hardwood Floor, Closet
- Kitchen: Breakfast Bar, Stone Counter, W/O To Yard
- Listing Brokerage: Royal Lepage Real Estate Services Ltd. - Disclaimer: The information contained in this listing has not been verified by Royal Lepage Real Estate Services Ltd. and should be verified by the buyer.

