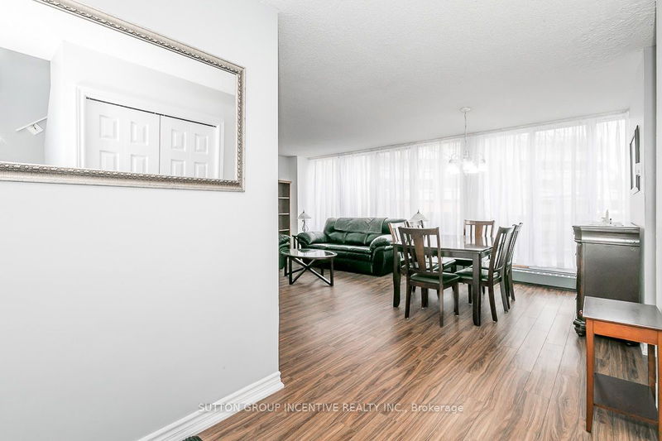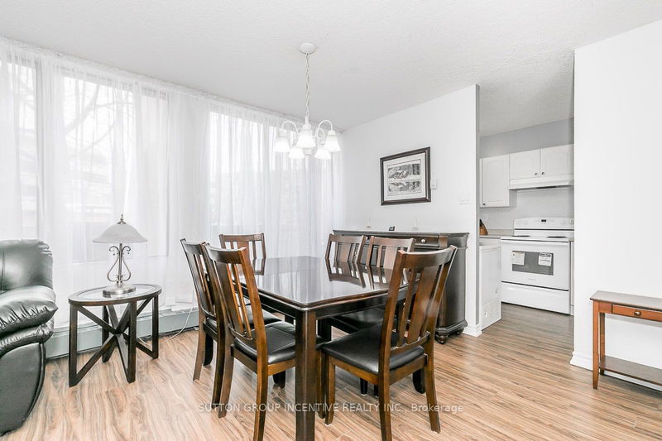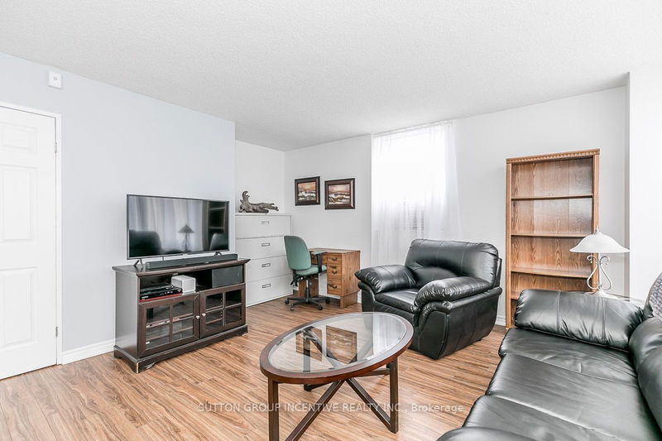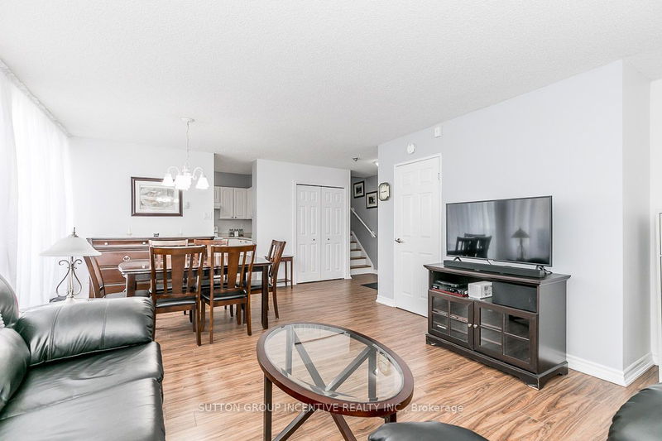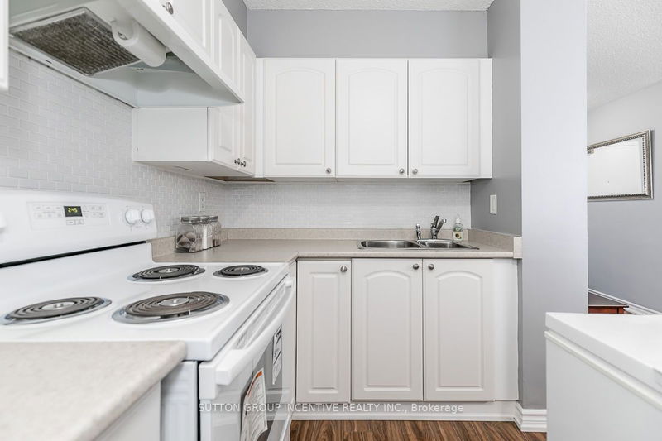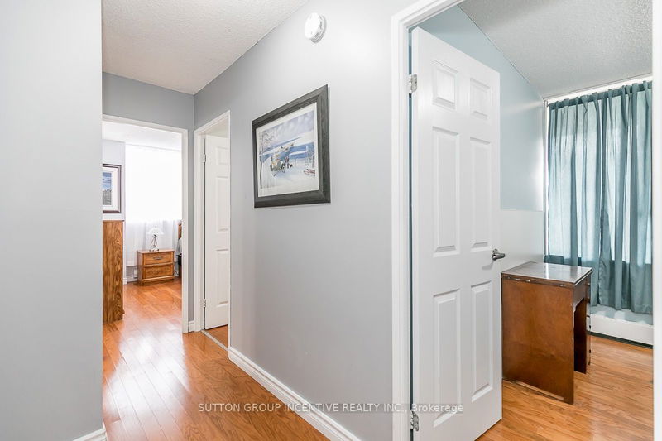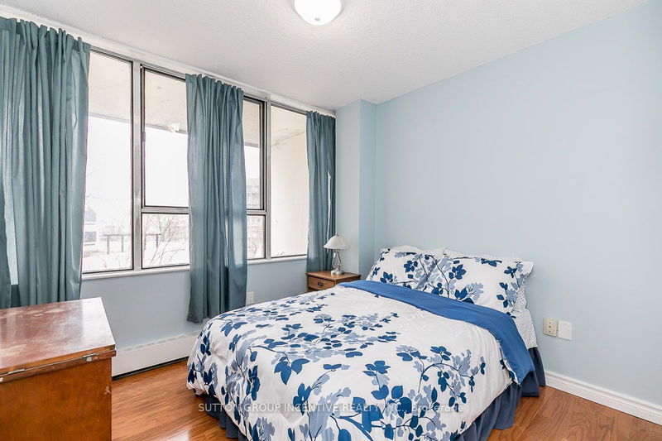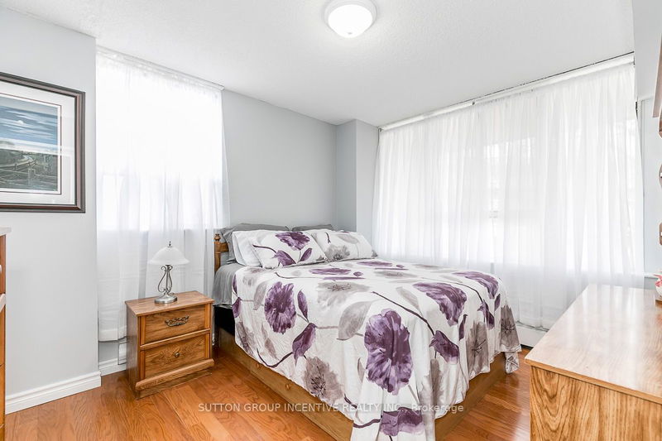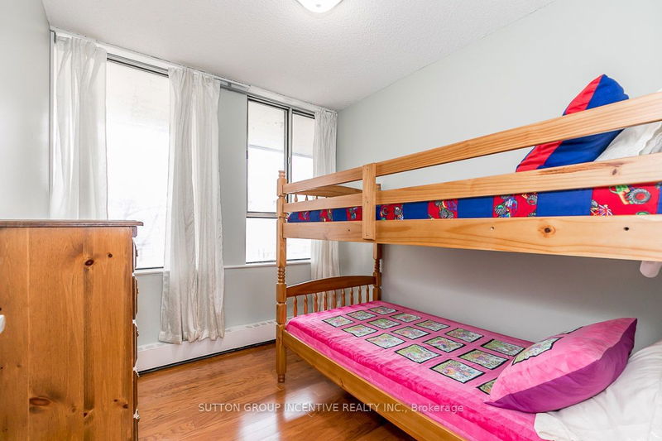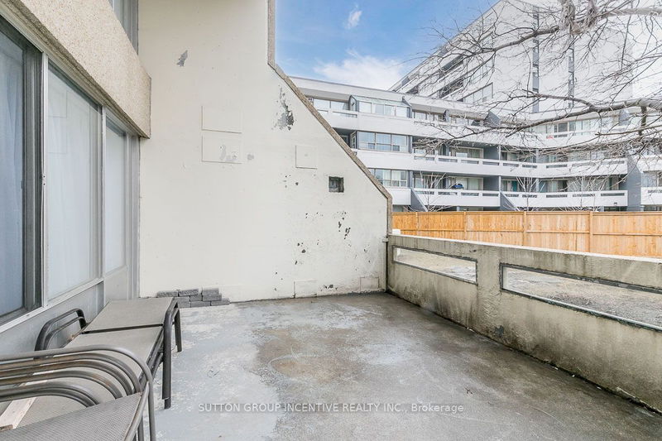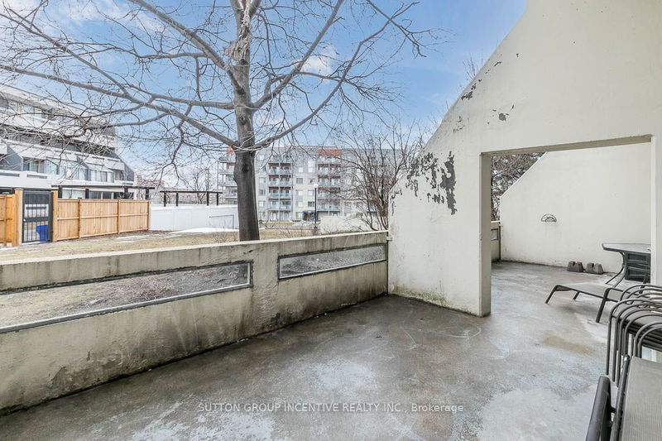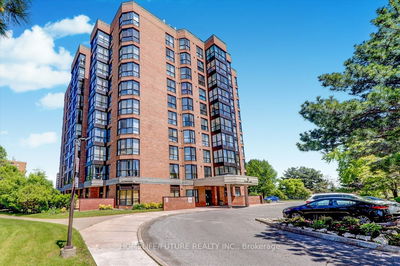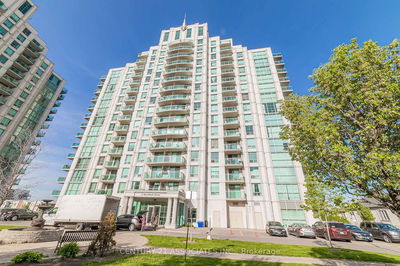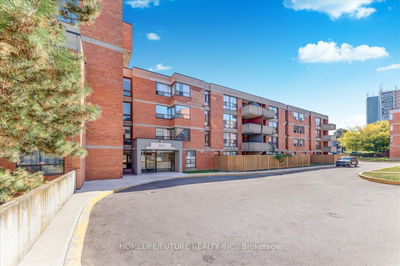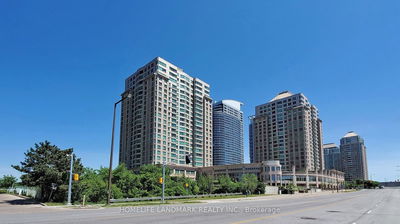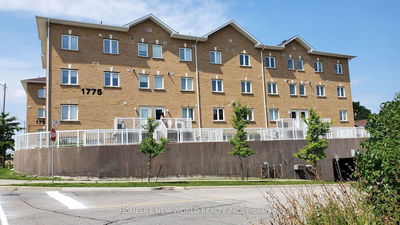Property Tenanted At $3000/Mth Plus Electricity. The Lease Ends On May 31, 2024. Located Only Minutes To Hwy 401, This Bright And Spacious 2-Storey 3 Bedroom 1 Bathroom Condo Features A Massive 28' X 12' Ground Level Terrace Overlooking The Garden Area. A Main Floor Kitchen With Ceramic Backsplash & Brand New Fridge And Stove. A Combined Living Room/Dining Room With Laminate Flooring And A Walkout To The Huge Terrace. An Office Nook & A Main Floor Storage Room With Built-In Cabinetry. The Second Level Offers A Second Entrance, A Primary Bedroom Plus 2 Additional Bedrooms, A 4 Piece Bathroom, And An Upper-Level Storage Room. Engineered Hardwood & Ceramics Throughout The Second Level. 1 Underground Parking Space. Conveniently Located Close To Hwy 401, Shopping, Parks, Schools & Public Transit.
Property Features
- Date Listed: Thursday, June 08, 2023
- City: Toronto
- Neighborhood: Malvern
- Major Intersection: Sheppard Ave E / Markham Rd
- Full Address: 201-5580 Sheppard Avenue E, Toronto, M1B 2L3, Ontario, Canada
- Kitchen: Laminate
- Living Room: Laminate, W/O To Terrace, Combined W/Dining
- Listing Brokerage: Sutton Group Incentive Realty Inc. - Disclaimer: The information contained in this listing has not been verified by Sutton Group Incentive Realty Inc. and should be verified by the buyer.




