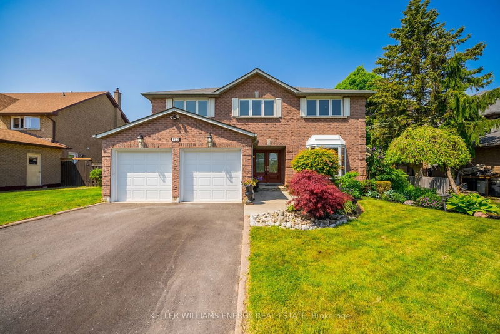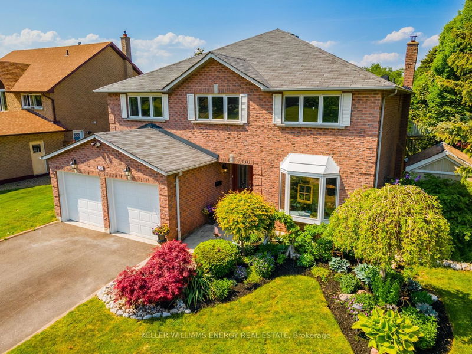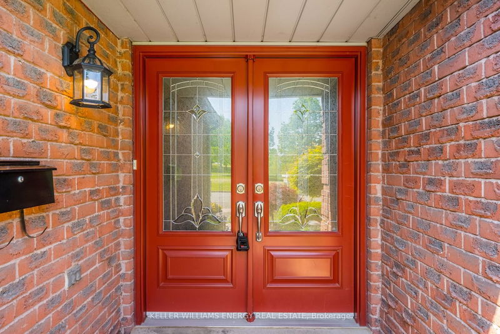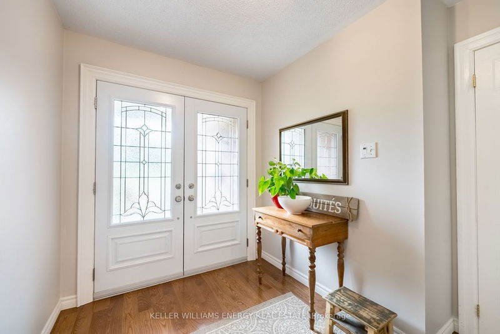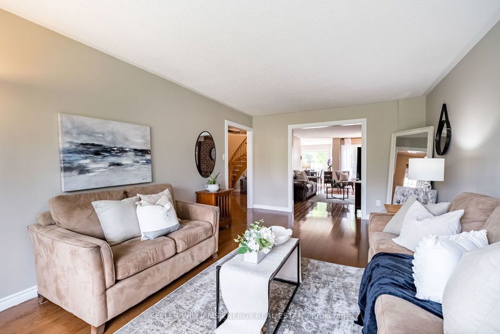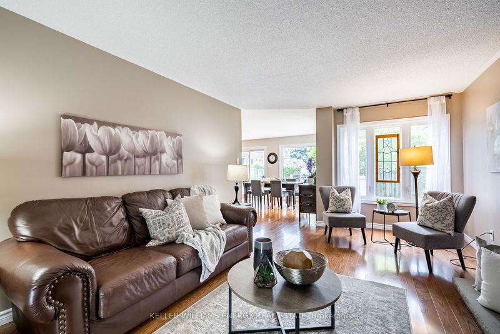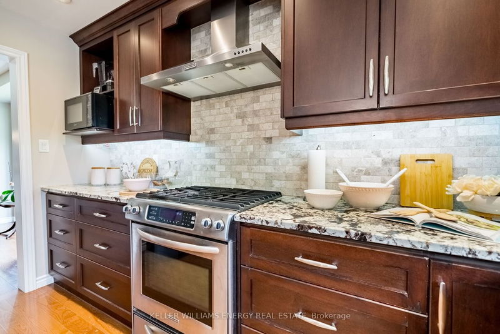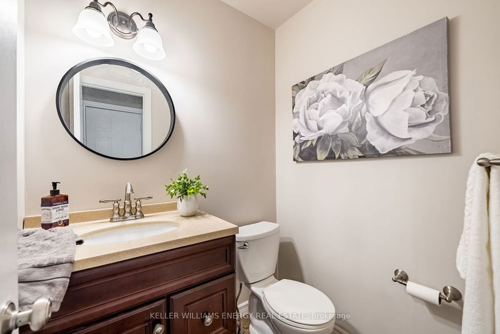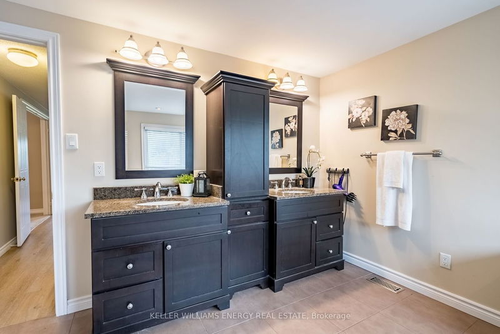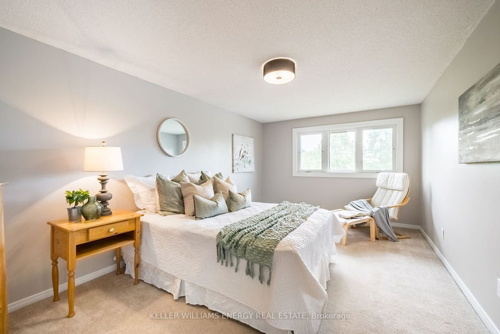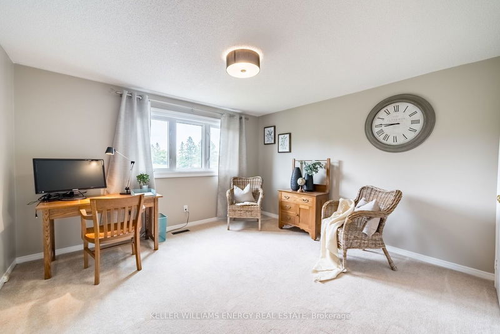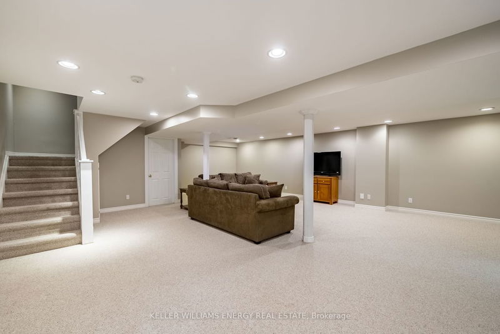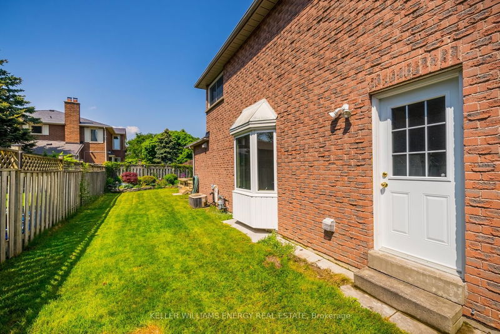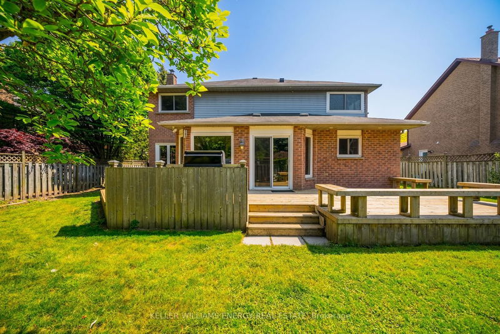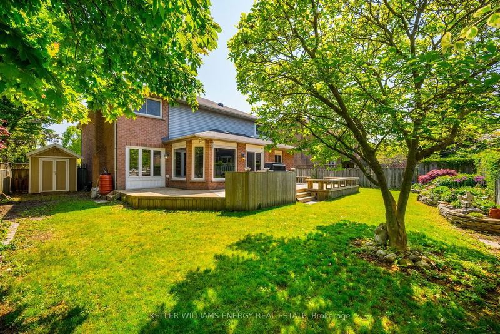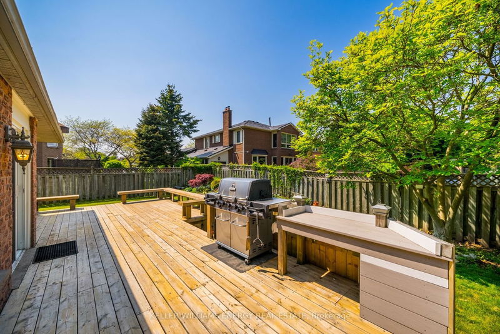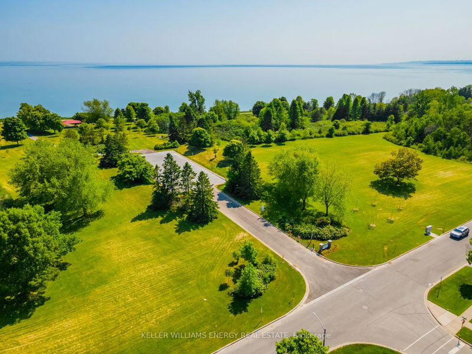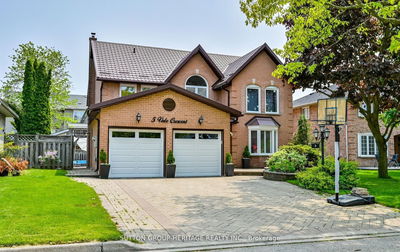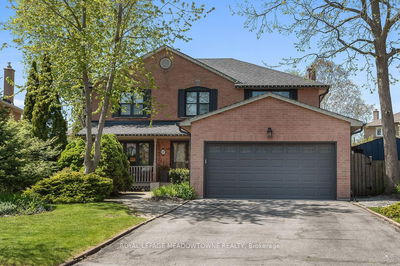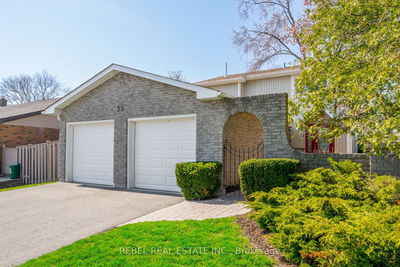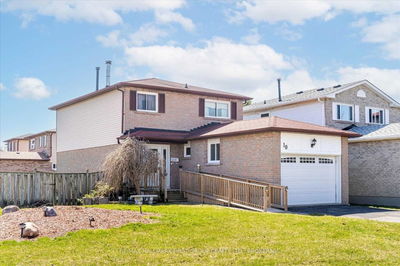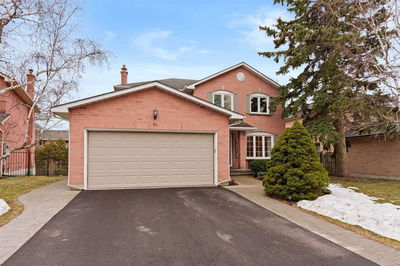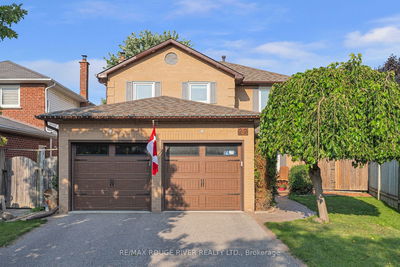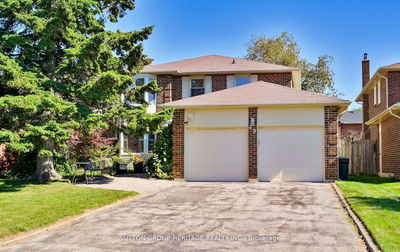Wake Up To Lakeside Living! This Beautiful & Bright South Facing ~3,500 SqFt (Includes Basement) Home Is Conveniently Located In South West Ajax On A 65' Frontage Steps Away From Waterfront Trail, Duffins Creek, & Rotary Park. 4+1 Bedrooms (3 Bedrooms Facing Lake Ontario), 4 Washrooms With Hardwood Throughout The Main Floor, Updated Kitchen Including Breakfast & Coffee Bars With Granite Counters, Stone Backsplash, Custom Cabinetry, Pendant Lighting, Pot Lights, & Stainless Steel Appliances With Sliding Glass Door Leading To Large Deck In Fenced Backyard With Barn Door Ideal For Summer BBQs & Entertaining. Combined Family & Living Rooms With Clear Site Line From Front To Backyard & Separate Formal Dining Connected To Kitchen Perfect For Large Family. Basement Includes L-Shaped Rec Room With Bedroom, 2 Piece Washroom, Workshop, & Ample Storage. Large Primary Bedroom With New Flooring, Updated 5 Pc Ensuite, & Walk In Closet. Main Floor Laundry, Garage Access, 6 Car Parking & So Much More!
Property Features
- Date Listed: Friday, June 09, 2023
- Virtual Tour: View Virtual Tour for 120 Lake Driveway N/A W
- City: Ajax
- Neighborhood: South West
- Major Intersection: Lake Driveway/Parkes Dr.
- Full Address: 120 Lake Driveway N/A W, Ajax, L1S 4T5, Ontario, Canada
- Living Room: Hardwood Floor, Bay Window, Combined W/Family
- Family Room: Hardwood Floor, Window, Brick Fireplace
- Kitchen: Hardwood Floor, Granite Counter, Eat-In Kitchen
- Listing Brokerage: Keller Williams Energy Real Estate - Disclaimer: The information contained in this listing has not been verified by Keller Williams Energy Real Estate and should be verified by the buyer.

