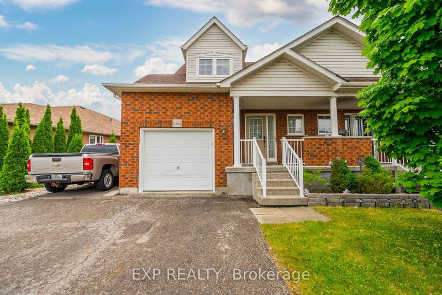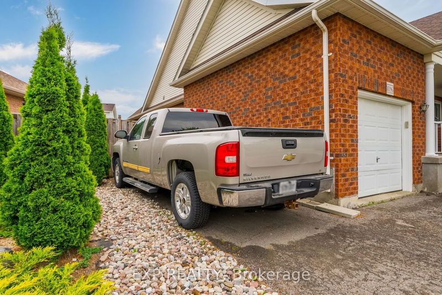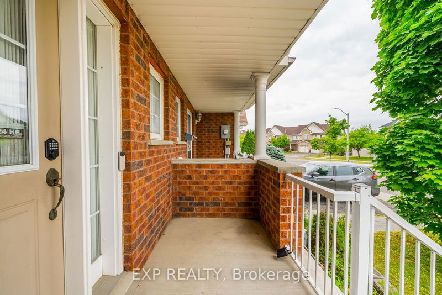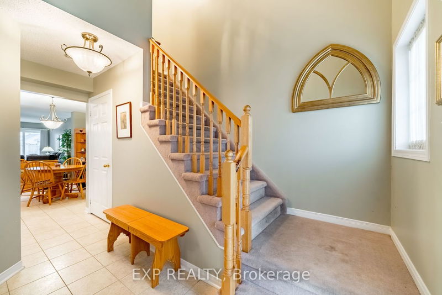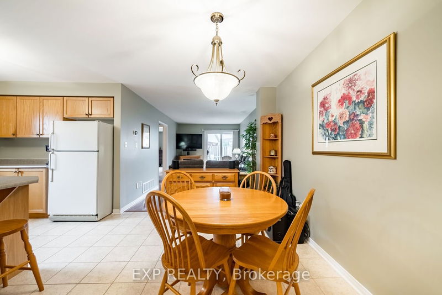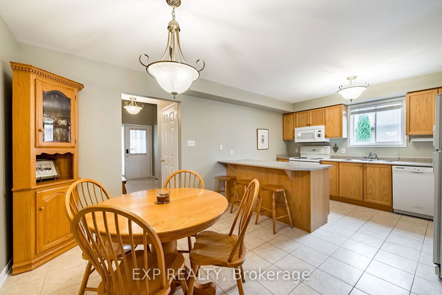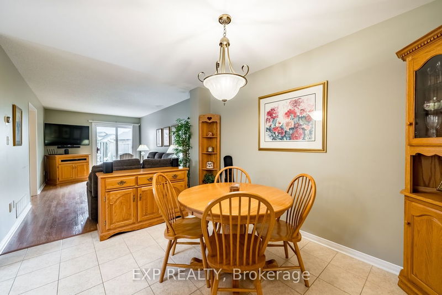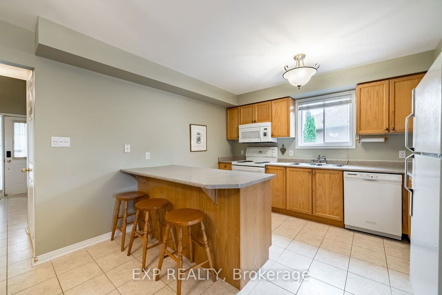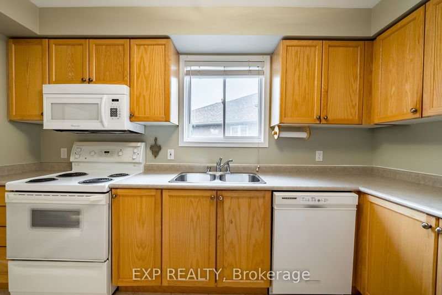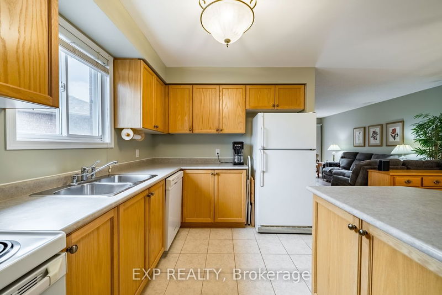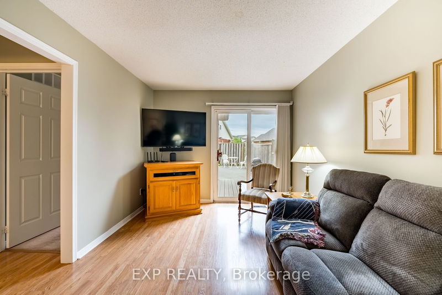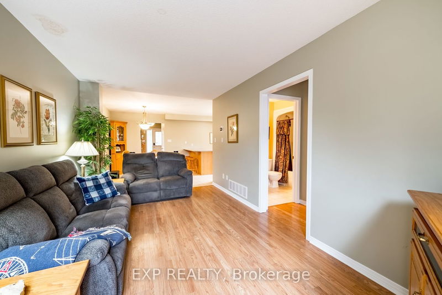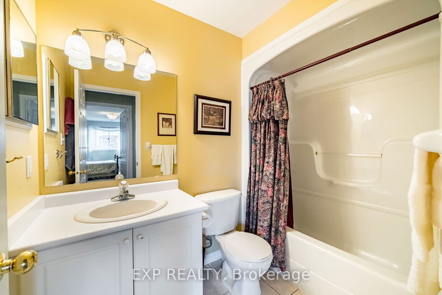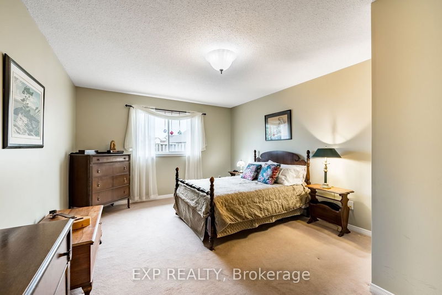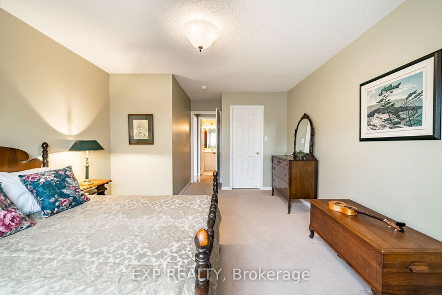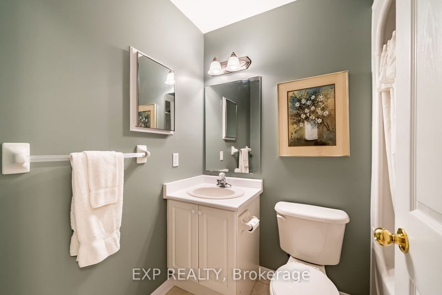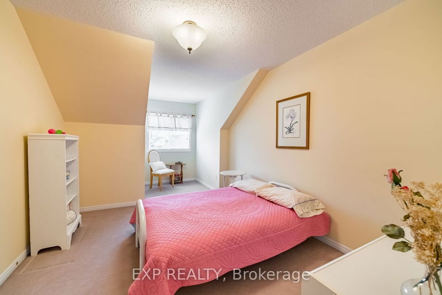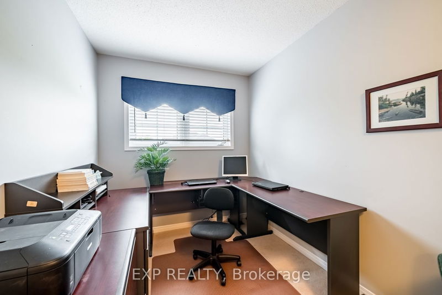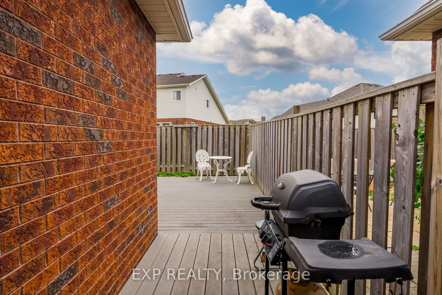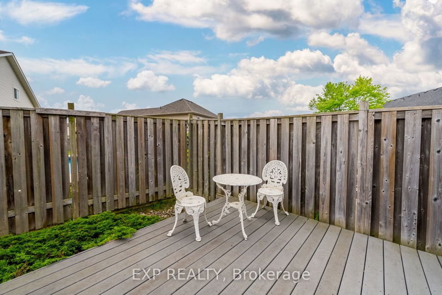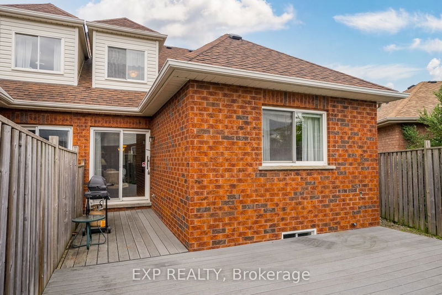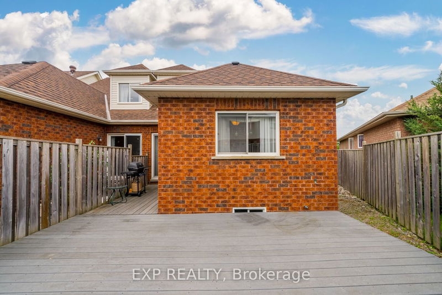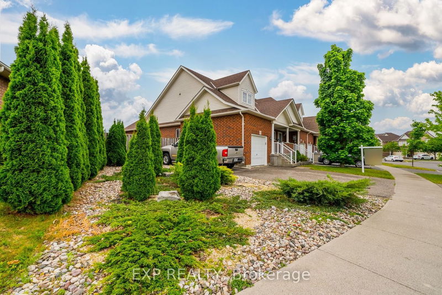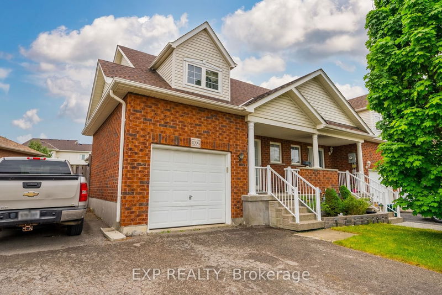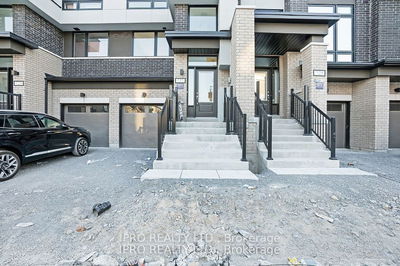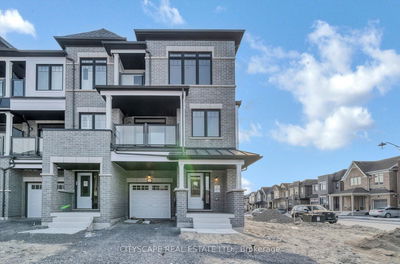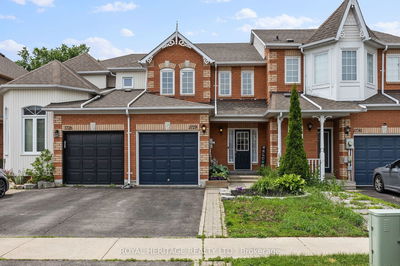This impressive 3-bedroom, end-unit bungaloft boasts a fabulous layout with a walk-out to a huge private deck and beautifully landscaped area. Situated on a pie-shaped lot with a 59-foot frontage, it offers ample outdoor parking with 3 spaces and a garage, perfect for car enthusiasts. The primary bedroom on the main floor includes a walk-in closet and semi-ensuite bath, while the two upstairs bedrooms provide plenty of additional living space. The full, unspoiled basement is perfect for storage or can be finished to suit your needs. The location is unbeatable, directly across from Conlin Meadows Park and close to all amenities, shopping, and easy access to the 407.
Property Features
- Date Listed: Friday, June 09, 2023
- Virtual Tour: View Virtual Tour for 1096 Ormond Drive
- City: Oshawa
- Neighborhood: Samac
- Full Address: 1096 Ormond Drive, Oshawa, L1K 2Z6, Ontario, Canada
- Living Room: Laminate, W/O To Deck
- Kitchen: Ceramic Floor, Breakfast Bar
- Listing Brokerage: Exp Realty - Disclaimer: The information contained in this listing has not been verified by Exp Realty and should be verified by the buyer.

