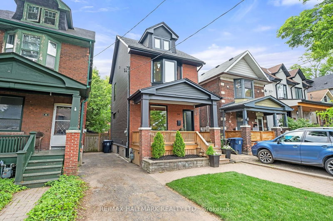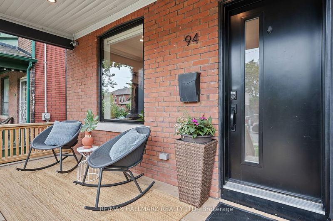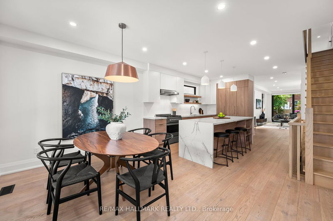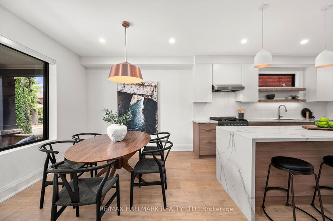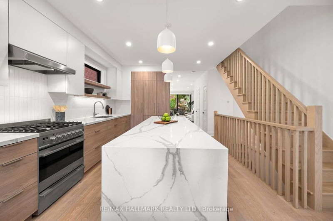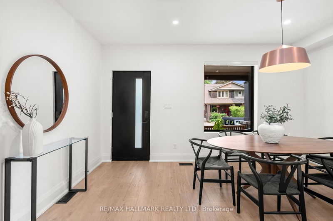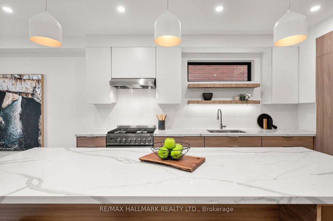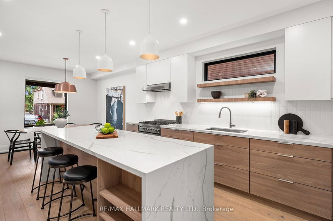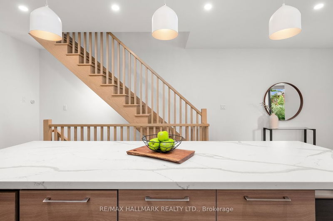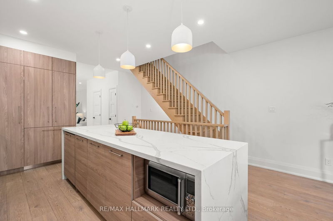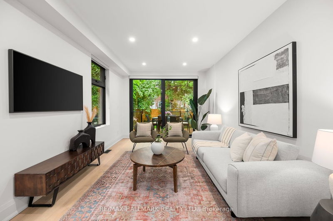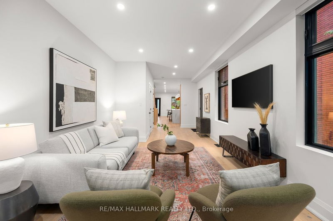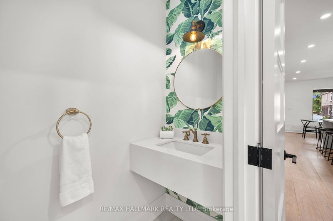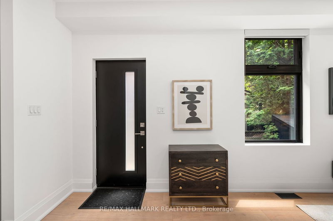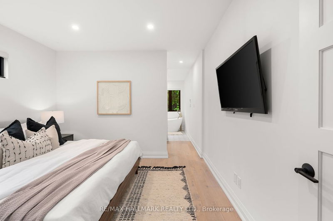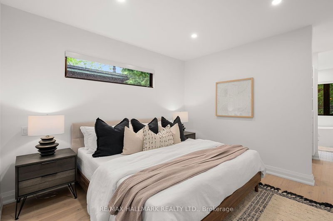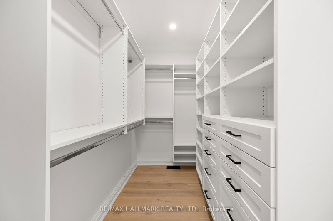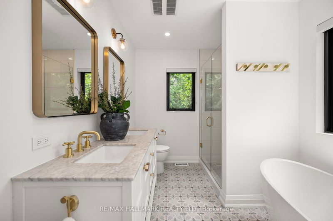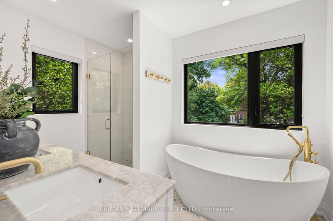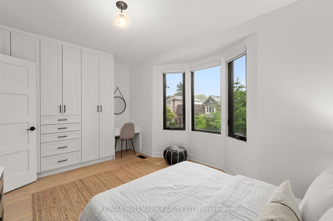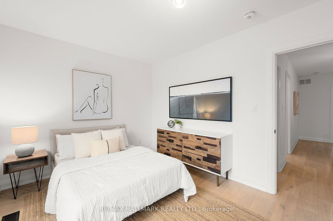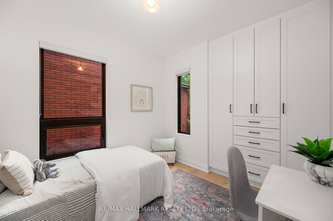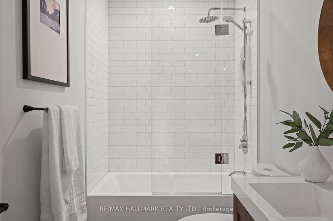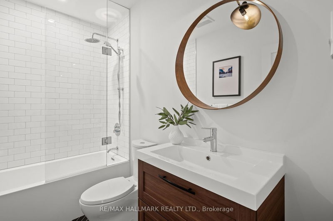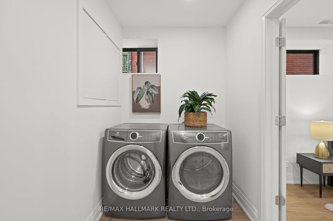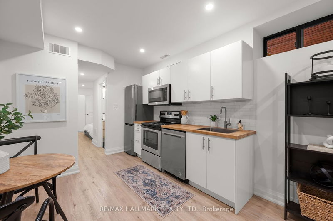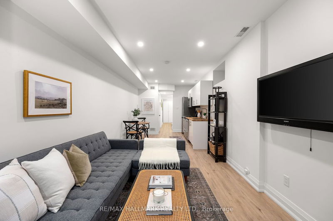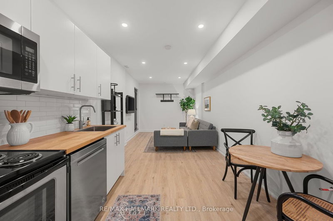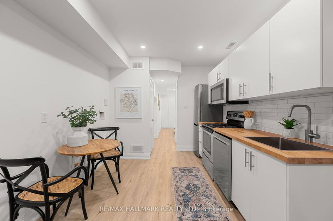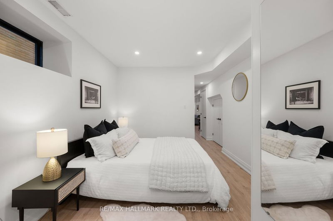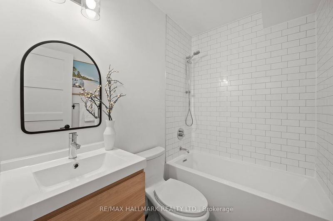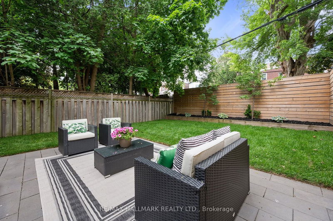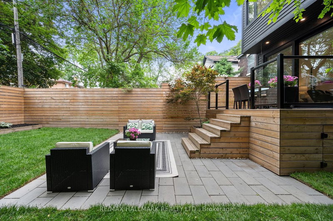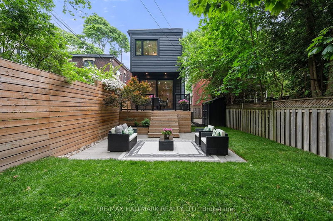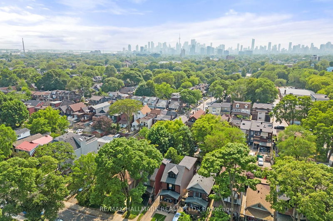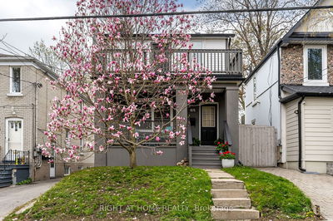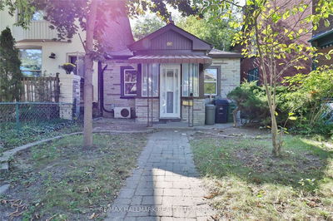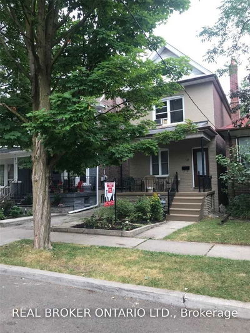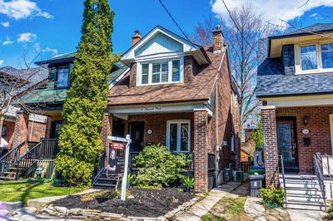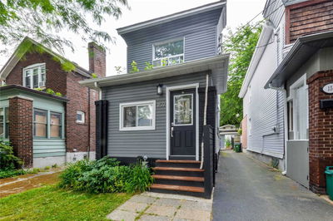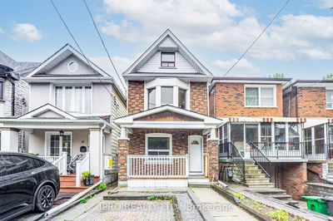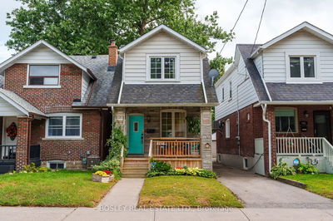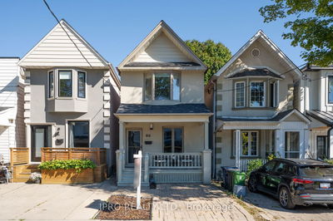Spectacular back to bricks full gut renovation on one of Leslieville's prettiest tree-lined streets! Bright, sun-filled Large Detached 4 Bed, 4 Bath. Premium wide 25-foot lot with rare private drive plus rear laneway adds unlimited future potential for laneway home. Open Plan main floor w/ chefs kitchen feat 10 foot waterfall island, gas range, integrated f&p fridge and bosch d/w. 4 modern super-stylish bathrooms. Gorgeous master retreat w/ massive walk in closet, spa-like bath w/ Neptune modern freestanding tub and large custom shower, heated floors. Custom closet built-ins throughout. 'Big Foot' lift and slide high-end patio door opens to a Magical rear private garden professionally landscaped w/ deck and interlocking patio. Natural gas BBQ hookup. An entertainer's delight! Majestic mature trees surround this gorgeous property. Modern blinds throughout incl. powered main floor. Underpinned high basement with 4th bed, separate entry, income potential, in-laws, teens, Work from home.
Property Features
- Date Listed: Monday, June 12, 2023
- Virtual Tour: View Virtual Tour for 94 Redwood Avenue
- City: Toronto
- Neighborhood: Greenwood-Coxwell
- Major Intersection: Greenwood Ave./Gerrard St. E
- Full Address: 94 Redwood Avenue, Toronto, M4L 2S6, Ontario, Canada
- Living Room: W/O To Patio, Walk-Out, Hardwood Floor
- Kitchen: Eat-In Kitchen, Centre Island, Picture Window
- Kitchen: Combined W/Family
- Listing Brokerage: Re/Max Hallmark Realty Ltd. - Disclaimer: The information contained in this listing has not been verified by Re/Max Hallmark Realty Ltd. and should be verified by the buyer.

