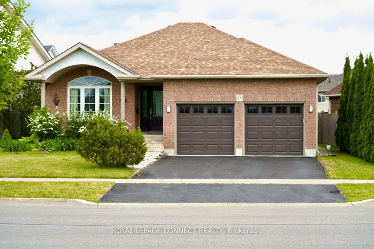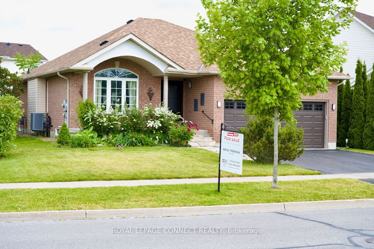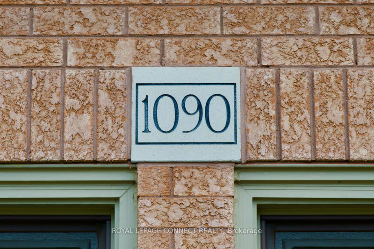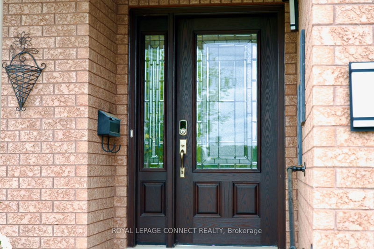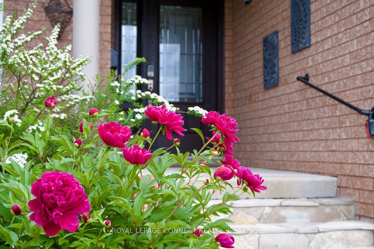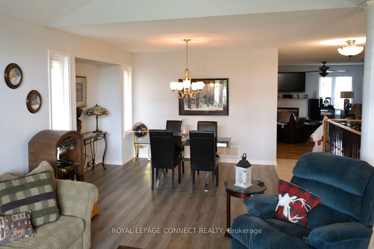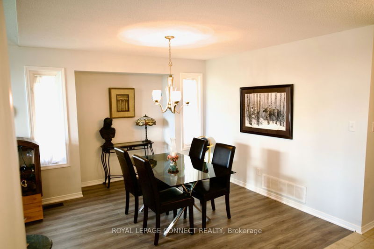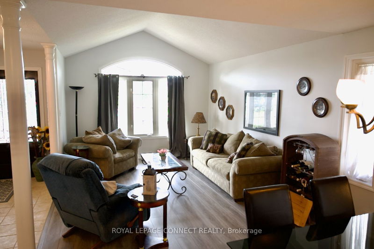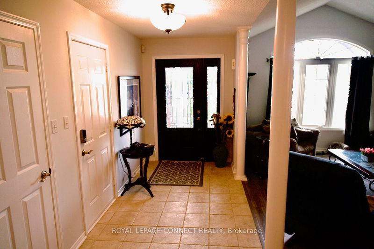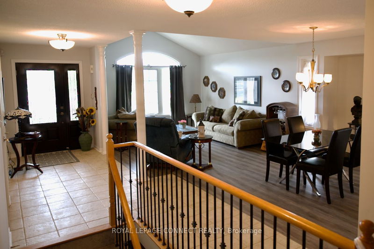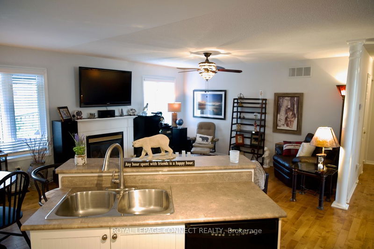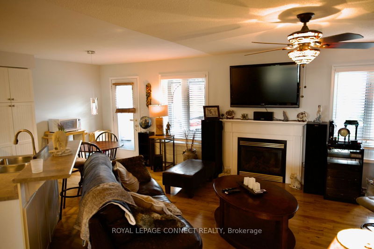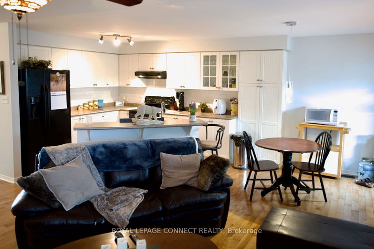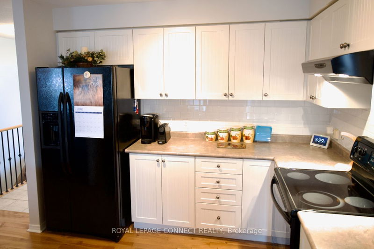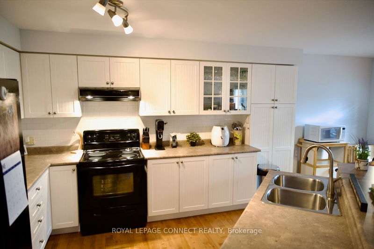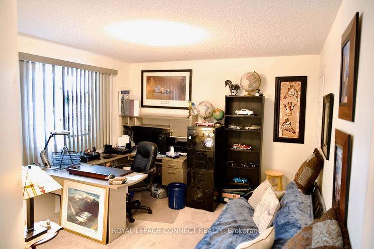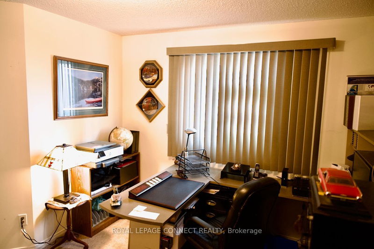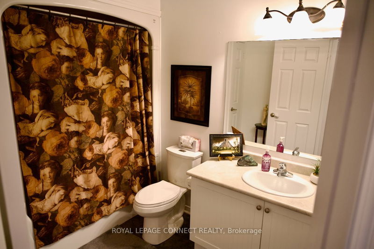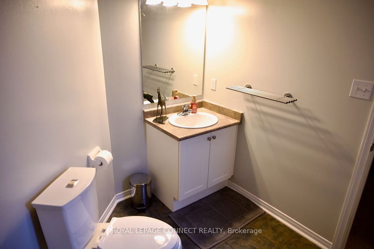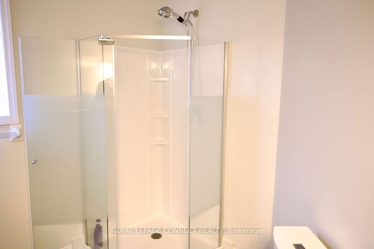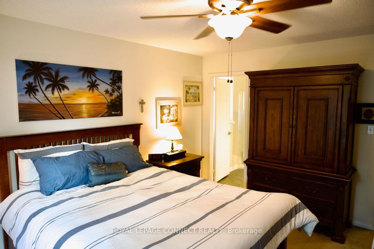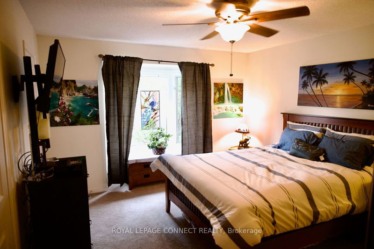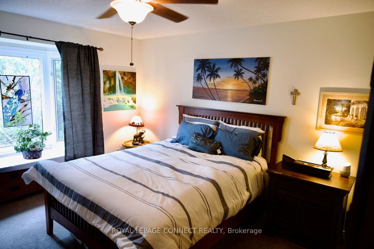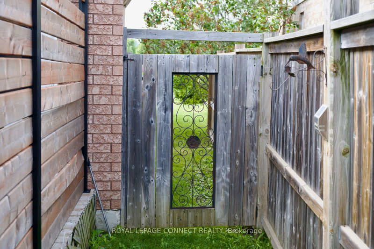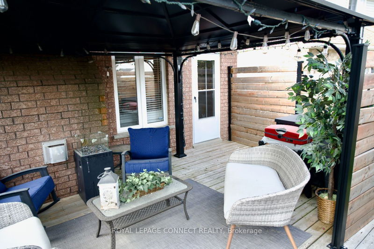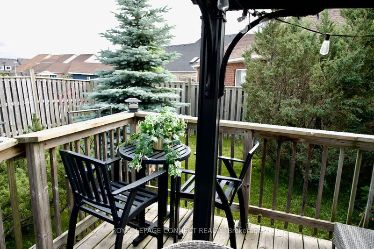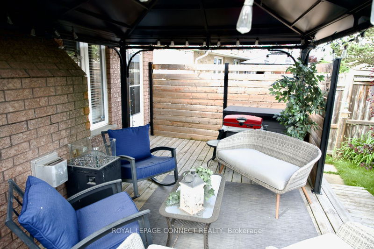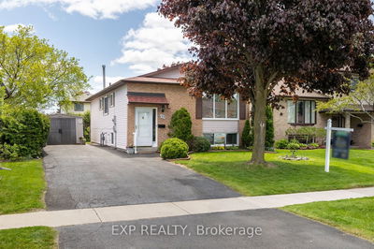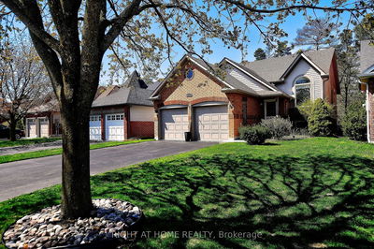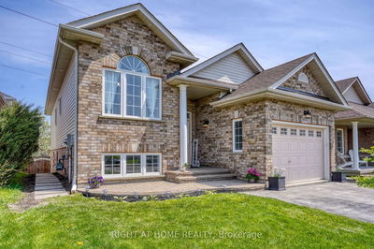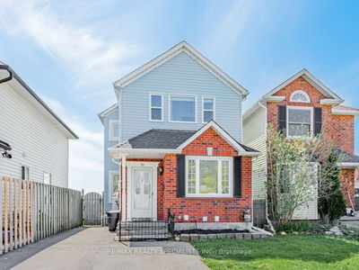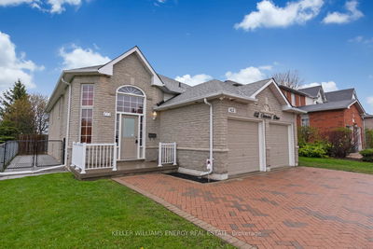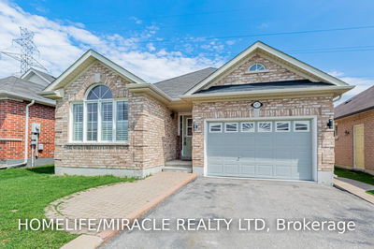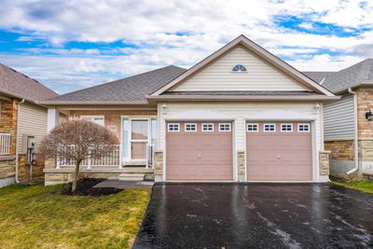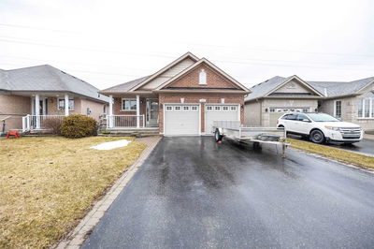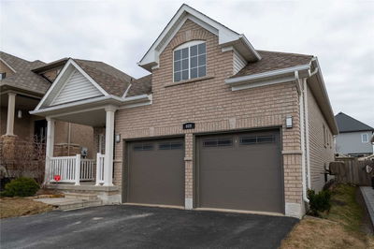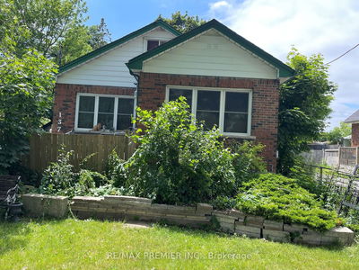A rare gem. Well over 1600 SqFt of sprawling 2-bedroom bungalow, with all the bells and whistles. Huge family eat-in kitchen shares the back of the home with large family room, complete with gas fireplace and walk out to private sanctuary deck. The south and west of the home contain the primary bedroom, complete with two closets and ensuite, next door is the 2nd bedroom, perfect for your child or a home office. The living and dining are at the front of the home, with a vaulted ceiling and room to stretch out. There's a double car garage, waiting to keep both vehicles free from the elements all year long. The basement has been preserved in its raw state, patiently waiting for to add your own elements and make this your dream home come true.
Property Features
- Date Listed: Thursday, June 15, 2023
- City: Oshawa
- Neighborhood: Samac
- Major Intersection: Ritson & Woodmount
- Living Room: Hardwood Floor, Combined W/Dining, Vaulted Ceiling
- Kitchen: Hardwood Floor, Eat-In Kitchen, Walk-Out
- Family Room: Hardwood Floor, Gas Fireplace, Open Concept
- Listing Brokerage: Royal Lepage Connect Realty - Disclaimer: The information contained in this listing has not been verified by Royal Lepage Connect Realty and should be verified by the buyer.

