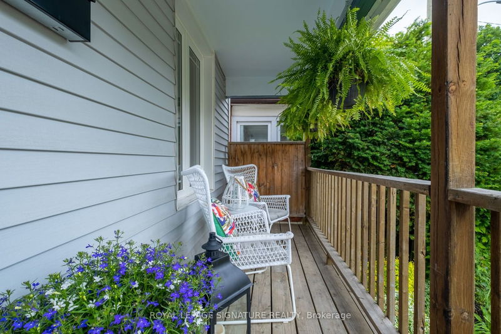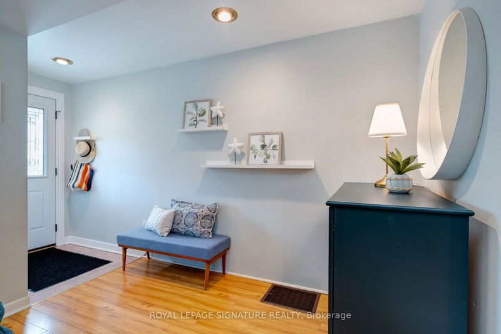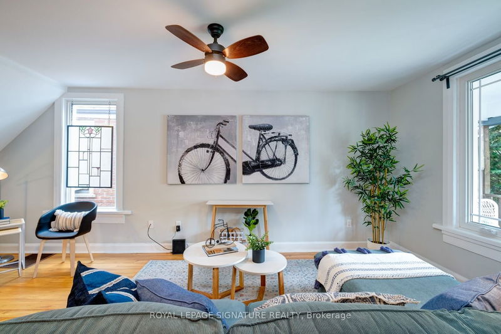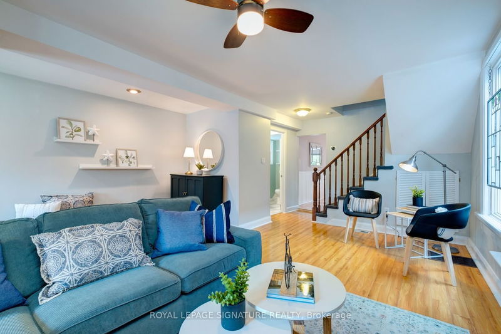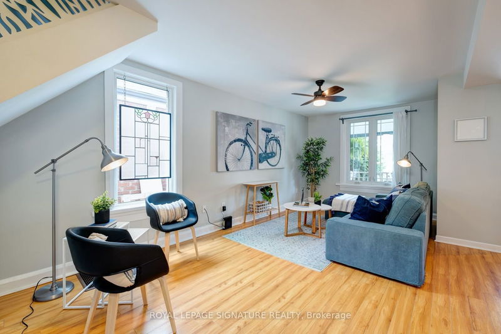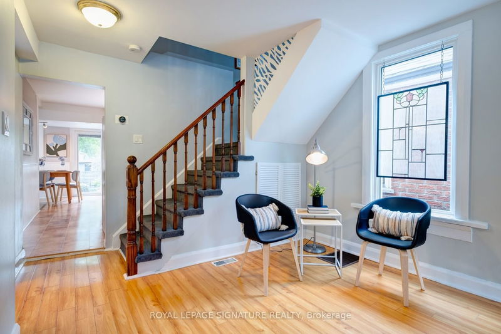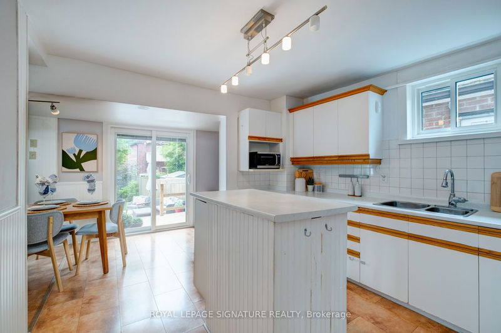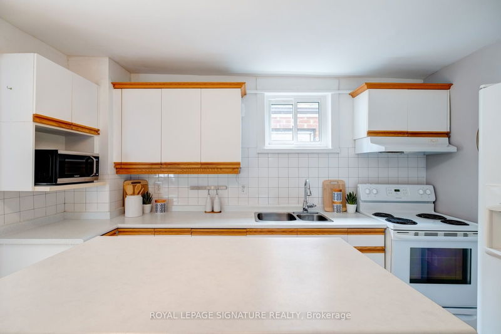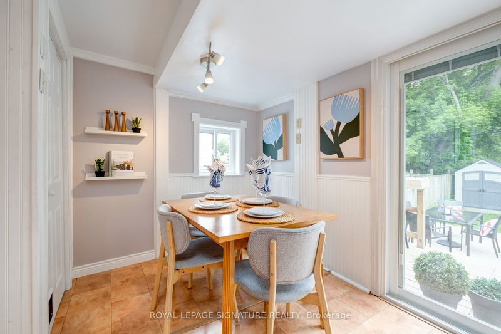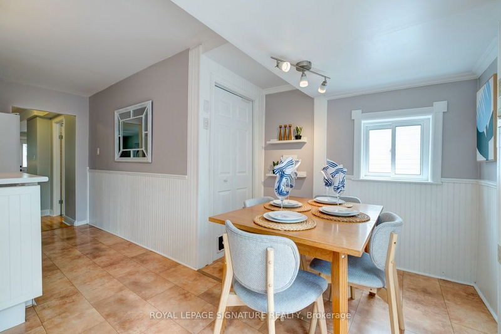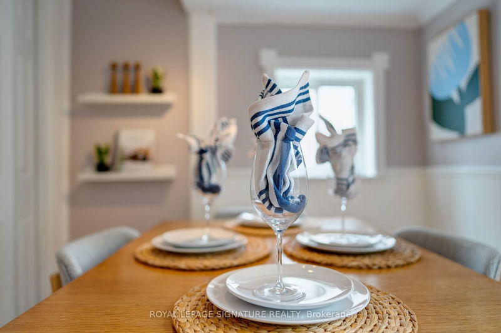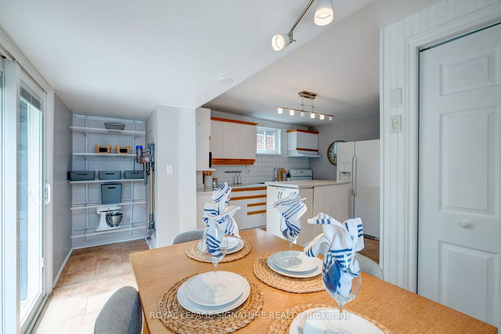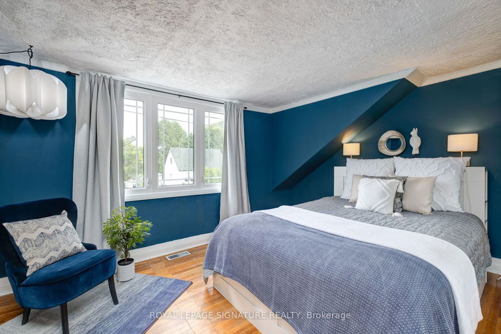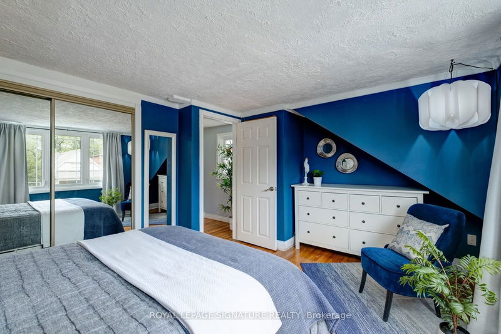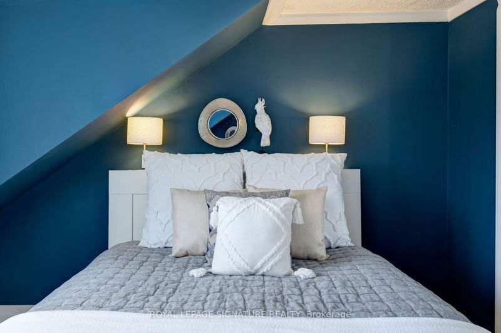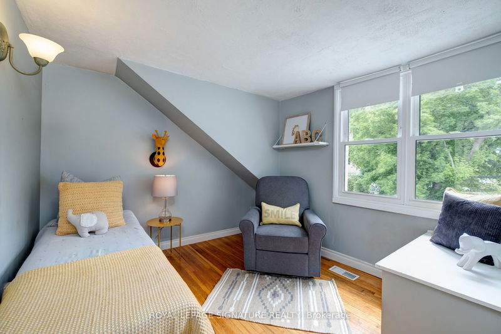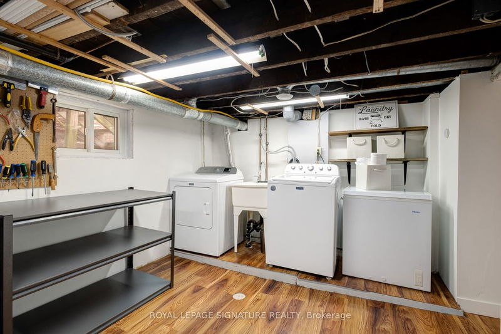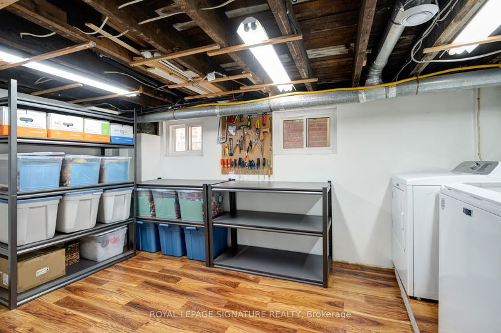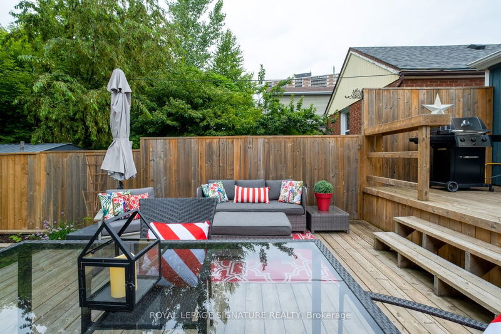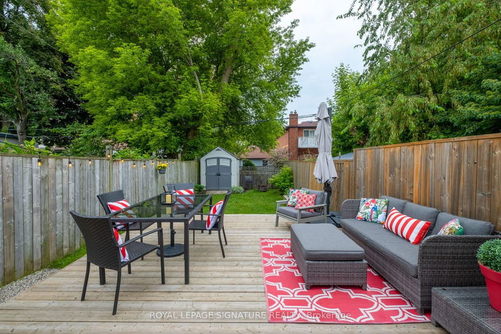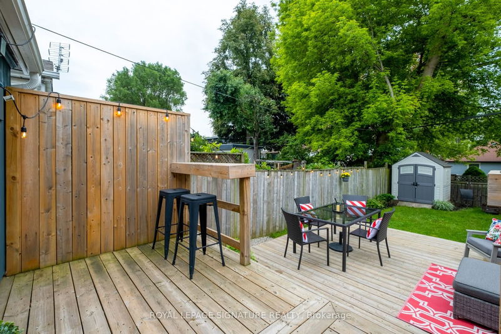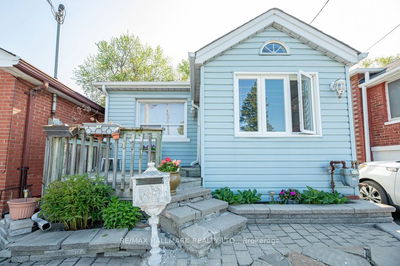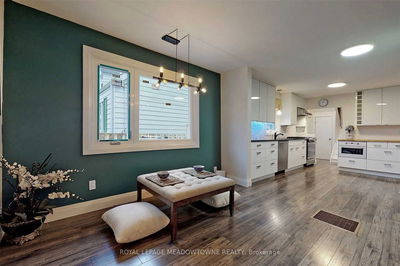Every Now and Then you Come Across a Home that Radiates Pride of Ownership! That's this House! This Detached 2 plus 1 bedroom/2-Bathroom House with Front Pad Parking has it all! Very Large Backyard with Tons of Outdoor Space for Entertaining! The Foyer Opens to a Sun Filled Living/Dining Space with a 4-piece Bathroom on the Main Floor. There's More! You'll be Blown Away by the Sunlight Streaming into the Kitchen. Pass the Kitchen into the Special Breakfast Nook Overlooking the Perennial Garden. East Facing Front Porch for Quiet Coffee in the Morning! Huge Back Deck with Gas Line for Family BBQ's and Entertaining. Gorgeous Curb Appeal with Perennial Garden in Front! Steps to Victoria Park Subway, Close to the Beach, Schools, Parks, and Playgrounds! Take Long Evening Walks at Taylor Creek and Warden Woods. Dentonia Park Golf Course Around the Corner! Walking Distance to Grocery Stores and Coffee Shops! List of Improvements Attached. A/C and Furnace 2020! Sat/Sun 2-4 Open Houses!
Property Features
- Date Listed: Monday, June 19, 2023
- Virtual Tour: View Virtual Tour for 88 Madelaine Avenue
- City: Toronto
- Neighborhood: Oakridge
- Full Address: 88 Madelaine Avenue, Toronto, M1L 2X7, Ontario, Canada
- Living Room: Combined W/Dining, Ceiling Fan, Window
- Kitchen: B/I Appliances, Double Sink, Family Size Kitchen
- Listing Brokerage: Royal Lepage Signature Realty - Disclaimer: The information contained in this listing has not been verified by Royal Lepage Signature Realty and should be verified by the buyer.




