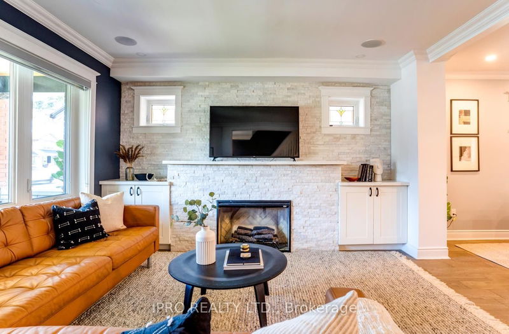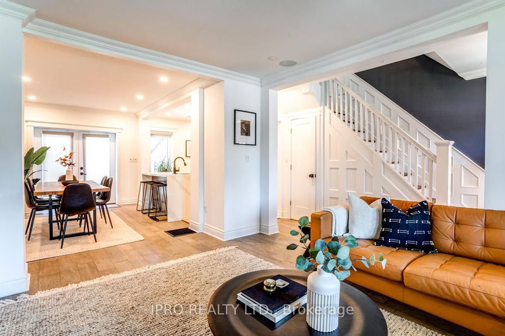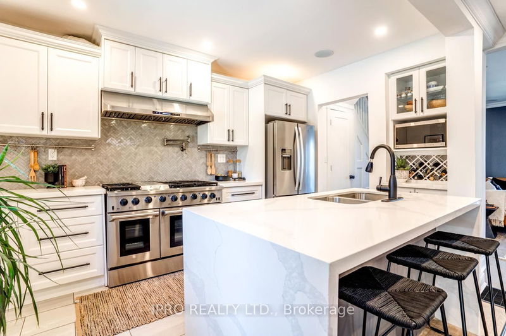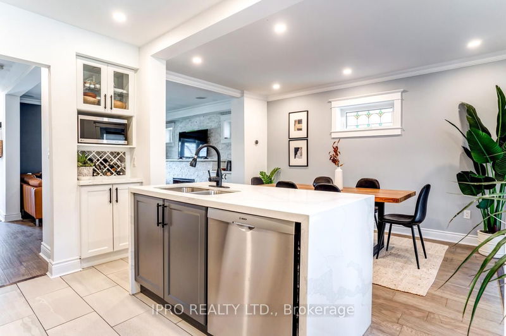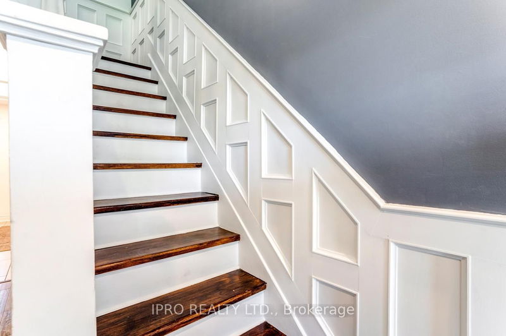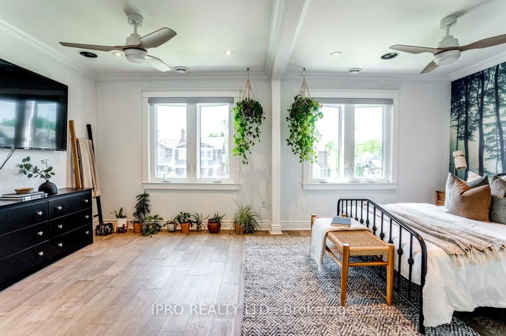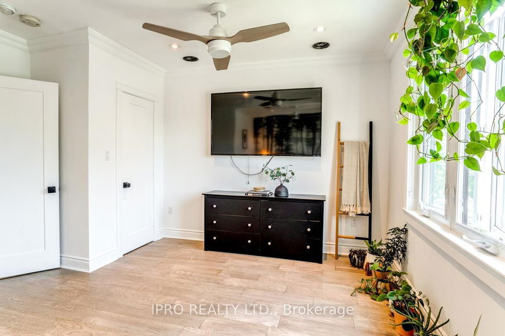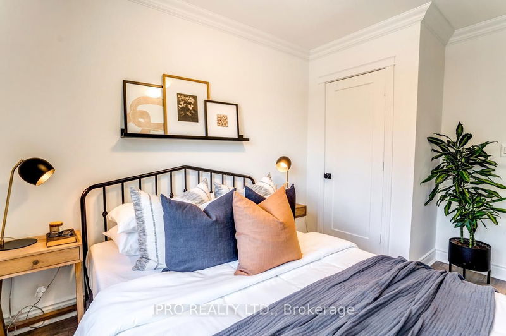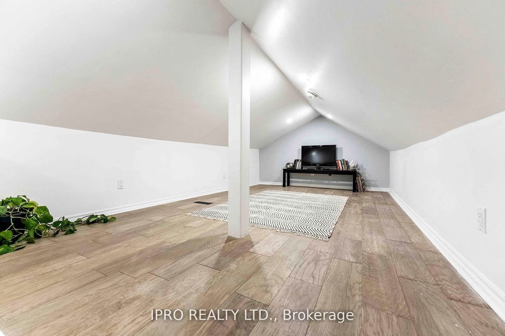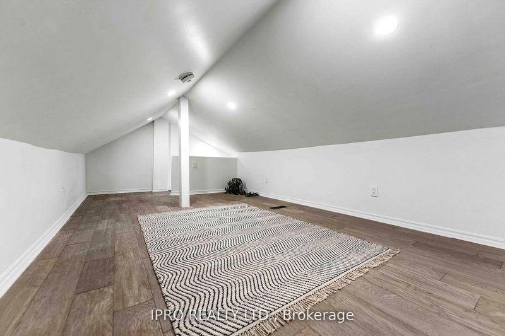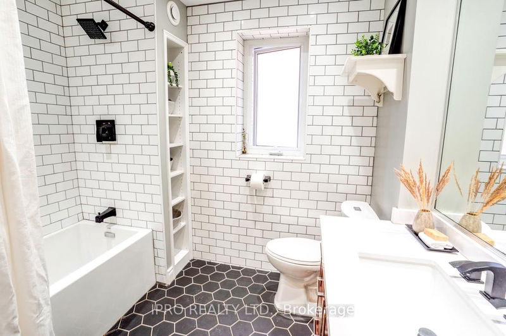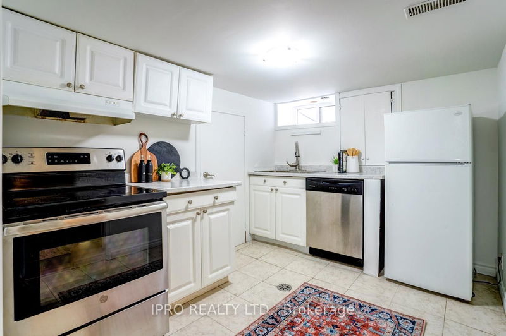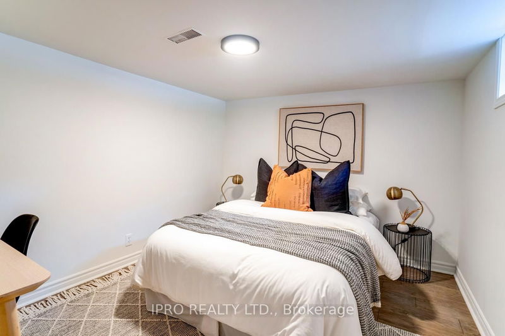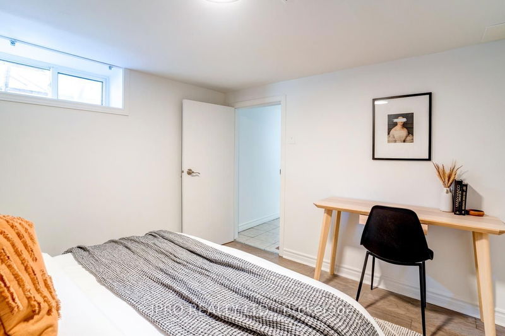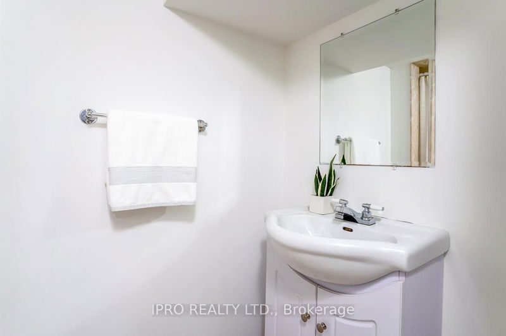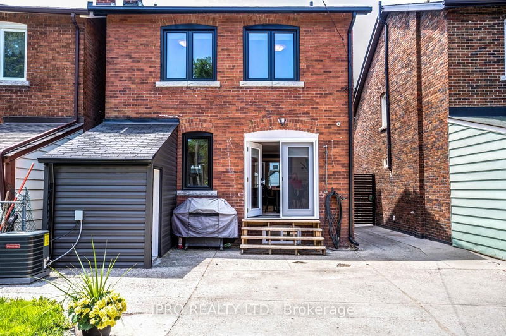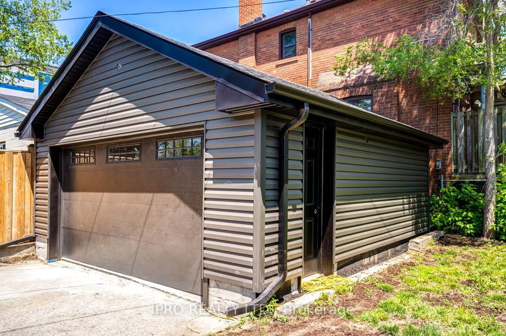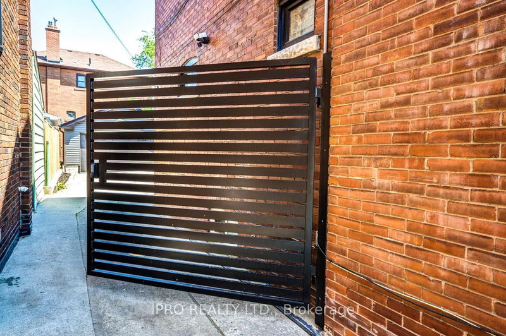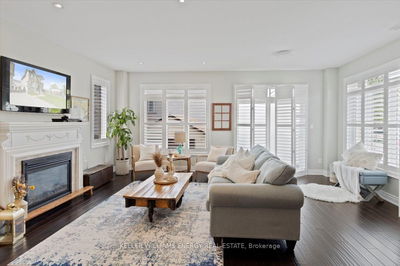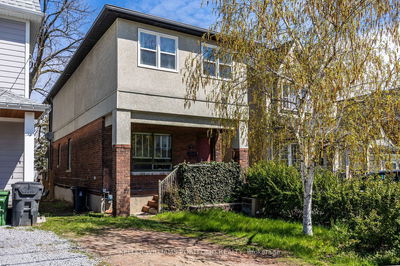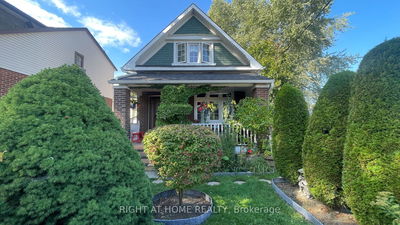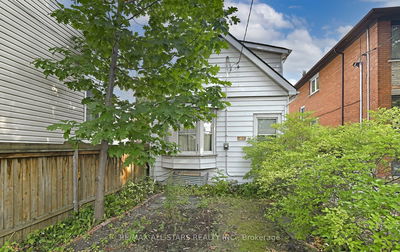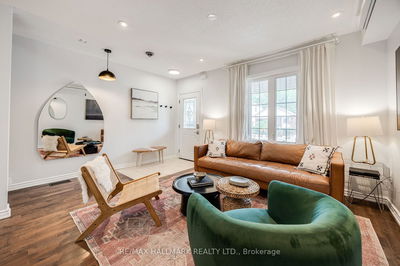Tastefully Renovated W/Work Permits Detached Red Brick 3+2 Bed Home and Loft On 29X108 Ft Lot W/Private Dr, 5 Parking Spots & Detached Garage , In The Heart Of Desirable East York! 3 Spacious Bedrooms That Was Converted From 4 Bedrooms Tons Of Gorgeous Upgrades & Fully Remodeled Main & Upper Floor. Separate Entrance 2 Bed Bsmt Suite W/ Kitchen & 3 Piece Bath-Perf Rental Income! Engineered Hardwood, B/I Speakers & Potlights Throughout & Original Retroftted Stained Glass Windows In Living Room, Such A Dream! Open Concept Main Floor W/ Large Windows, Fireplace, Powder Room & Chefs Kitchen As Well As French Door W/O To Fully Fenced Back Yard. Second Floor Features , Double Windows And Closet. 3 Large Bedrooms Plus Stunning Fully Renovated 4 Piece Bath. Access The Most Charming Loft Bed Off Of The 3rd Bedroom, Perfect For Your Little One's Play Rm Or 4th Bed. Walking Distance To Coxwell Subway Station, Community Centre, Hospital Parks, Trendy Restaurants & Shops On The Danforth!
Property Features
- Date Listed: Tuesday, June 20, 2023
- City: Toronto
- Neighborhood: Danforth Village-East York
- Major Intersection: Coxwell/Danforth
- Living Room: Hardwood Floor, Stained Glass, Fireplace
- Kitchen: Stainless Steel Appl, Centre Island, Backsplash
- Kitchen: Bsmt
- Listing Brokerage: Ipro Realty Ltd. - Disclaimer: The information contained in this listing has not been verified by Ipro Realty Ltd. and should be verified by the buyer.






