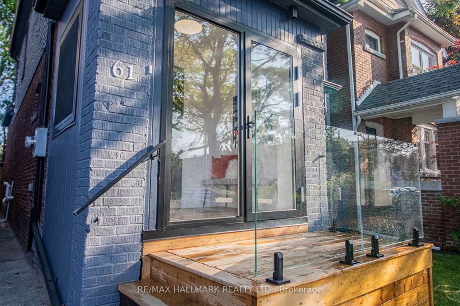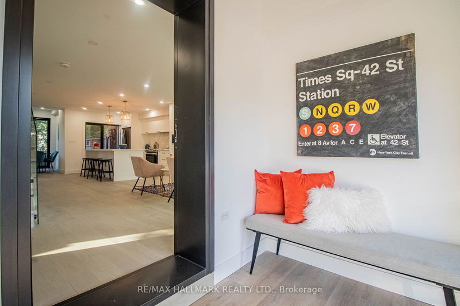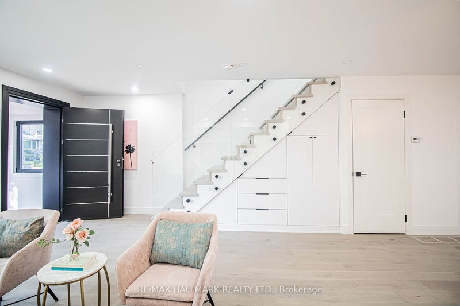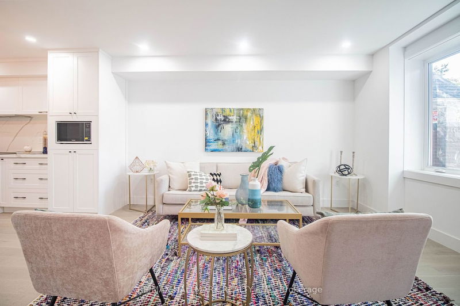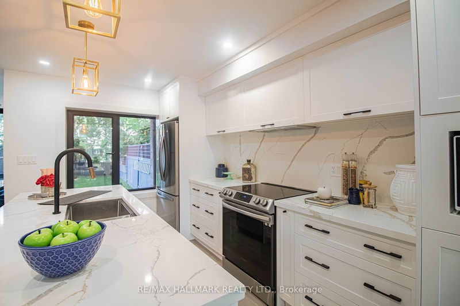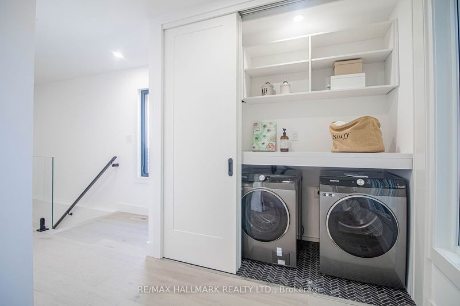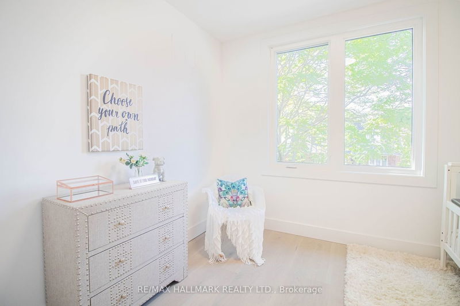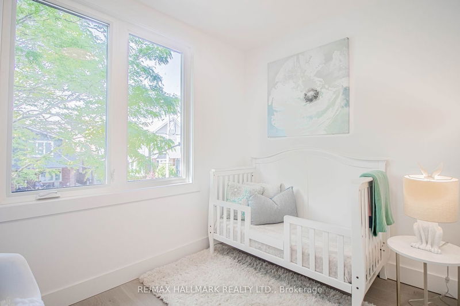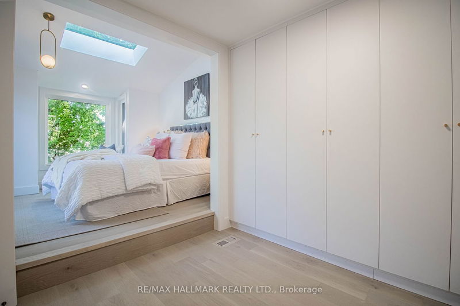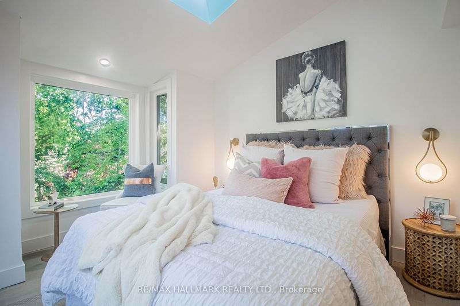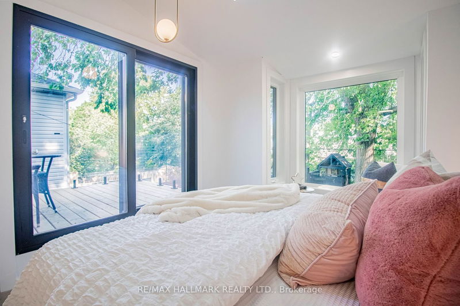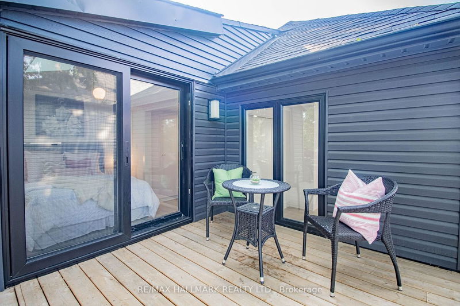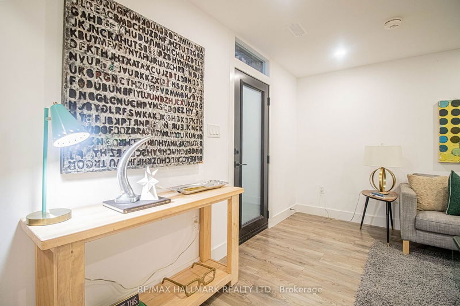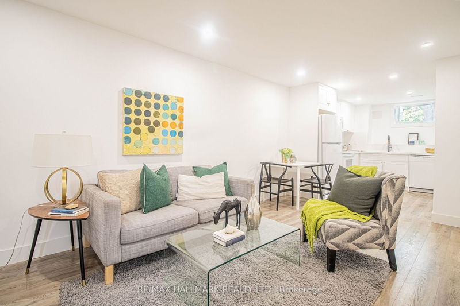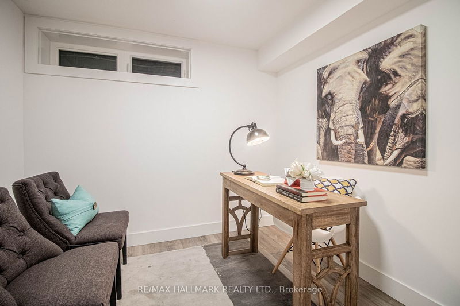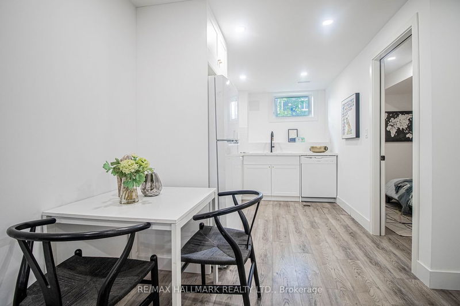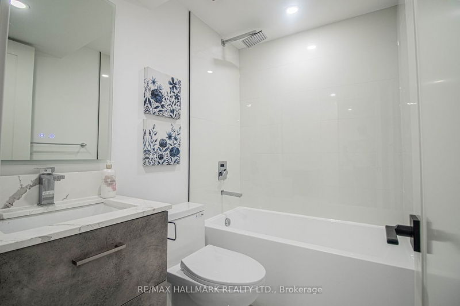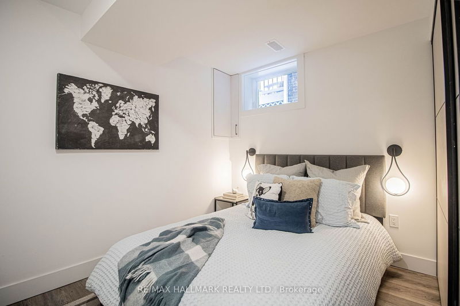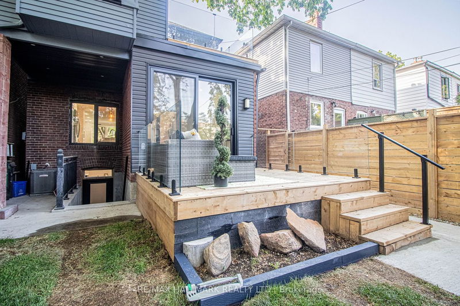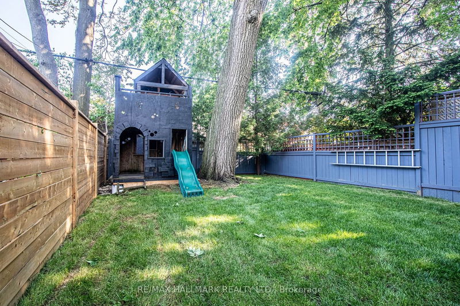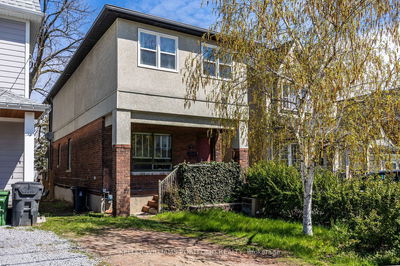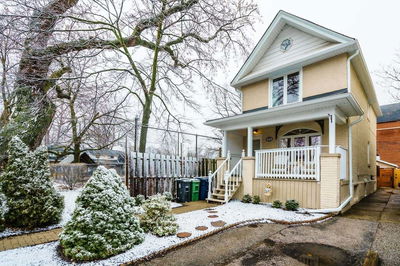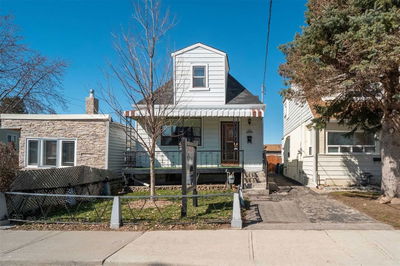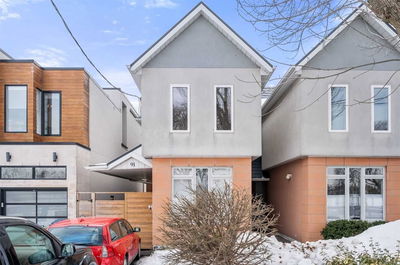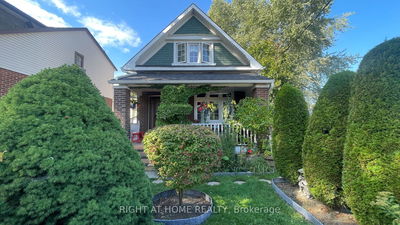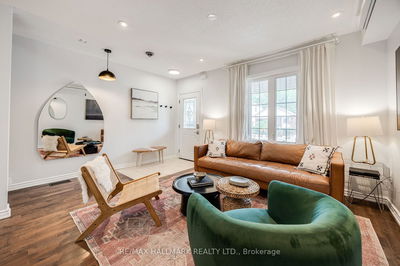Set back from the road, you will immediately be welcomed by ample parking, all the while the impressive entrance greets you on arrival leading to the heart of the home, the expansive open plan living positioned for all-day sun with a stunning kitchen featuring stone benchtops, sleek backsplash, complete with modern additions enhancing the gold fixtures adding a bit of flair without compromising the aesthetic or functionality. The bedrooms are gently separated to create a sanctuary for the spacious primary bedroom, which provides its own access to the deck, a walk-in wardrobe, and a full ensuite. Ascending to the lower in-law suite is a full (legal basement apartment, modern kitchen, separate rooms, offering privacy & flexibility for extended family or guests. Space, Style & Elegance perfectly encompasses 61 Queensdale Ave. You will love this picture-perfect family home!
Property Features
- Date Listed: Thursday, June 01, 2023
- Virtual Tour: View Virtual Tour for 61 Queensdale Avenue
- City: Toronto
- Neighborhood: Danforth Village-East York
- Full Address: 61 Queensdale Avenue, Toronto, M4J 1Y2, Ontario, Canada
- Living Room: O/Looks Frontyard, Bay Window, Pot Lights
- Kitchen: 2 Pc Ensuite, Centre Island, Custom Backsplash
- Listing Brokerage: Re/Max Hallmark Realty Ltd. - Disclaimer: The information contained in this listing has not been verified by Re/Max Hallmark Realty Ltd. and should be verified by the buyer.



