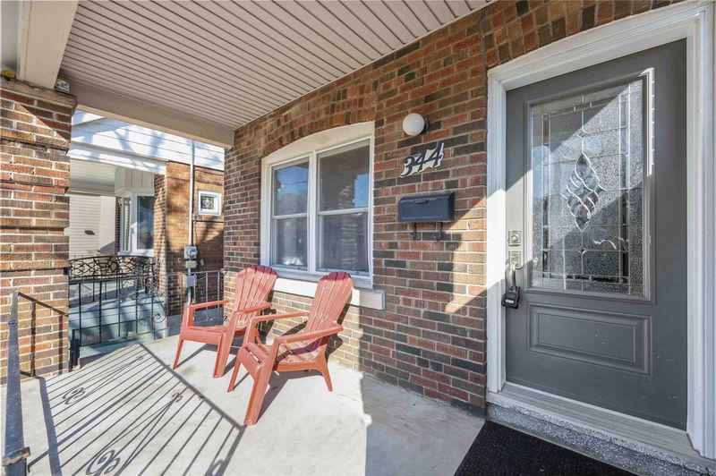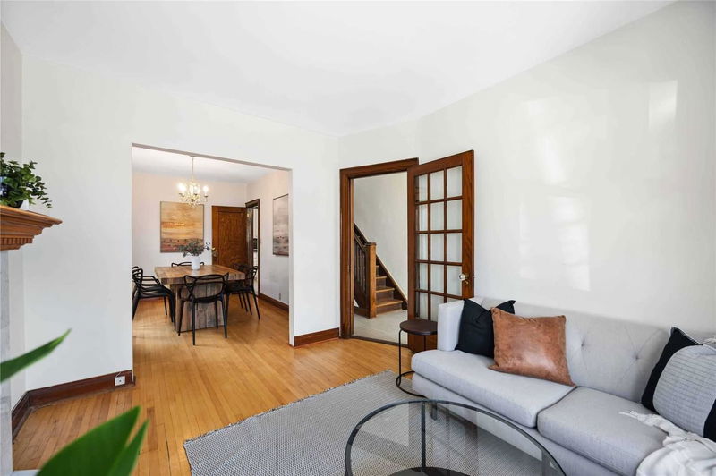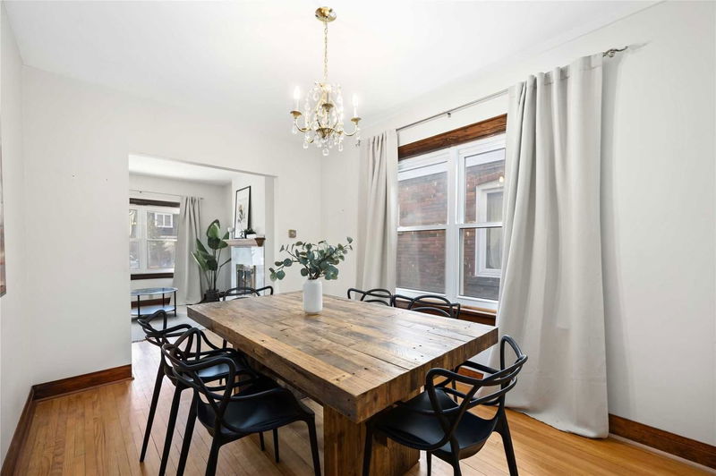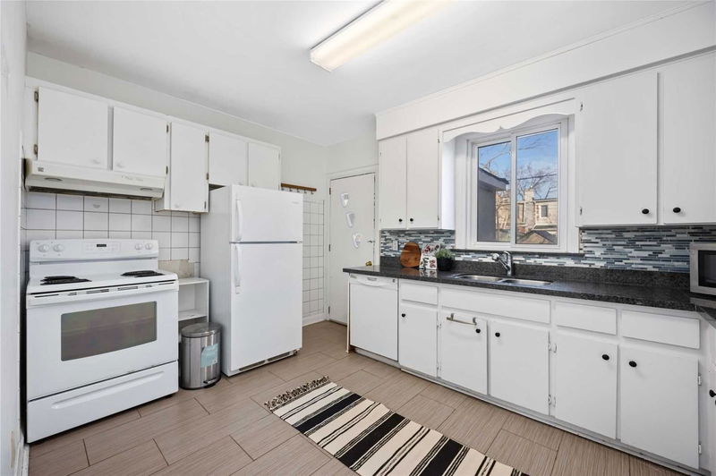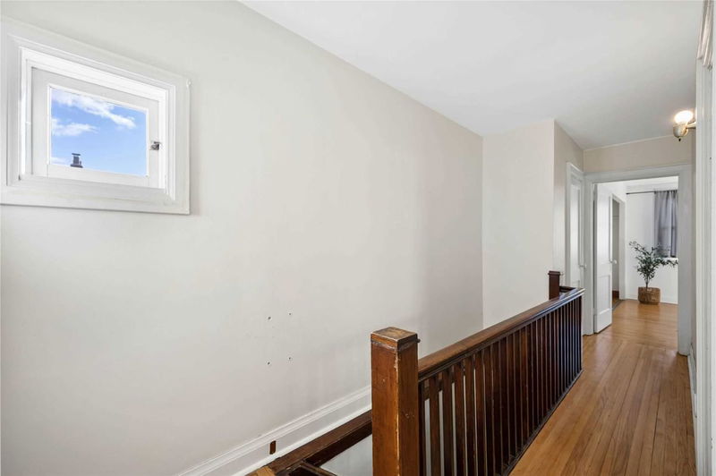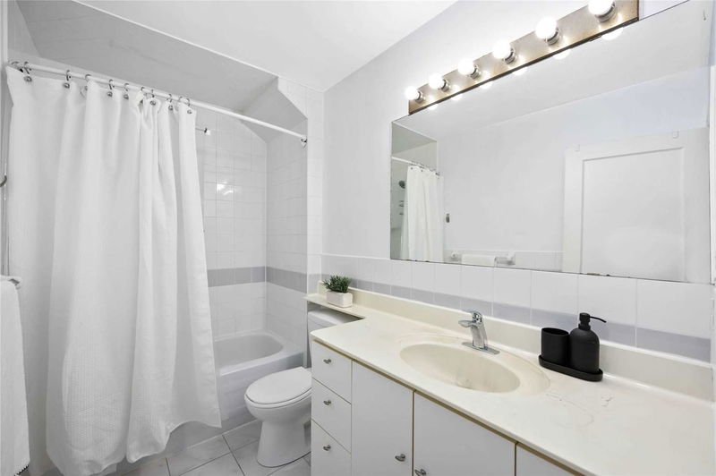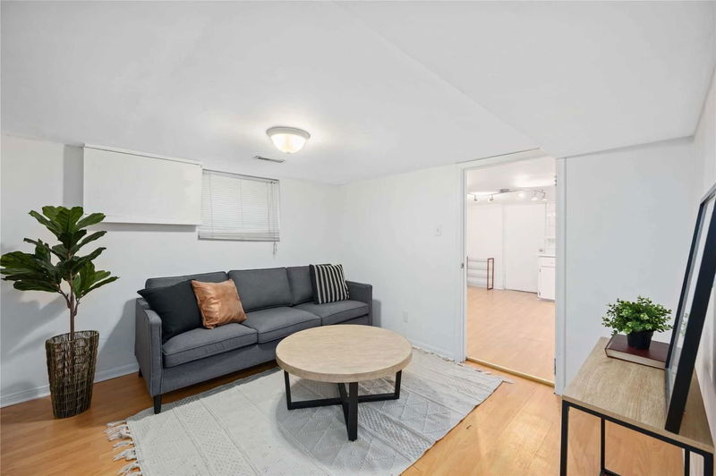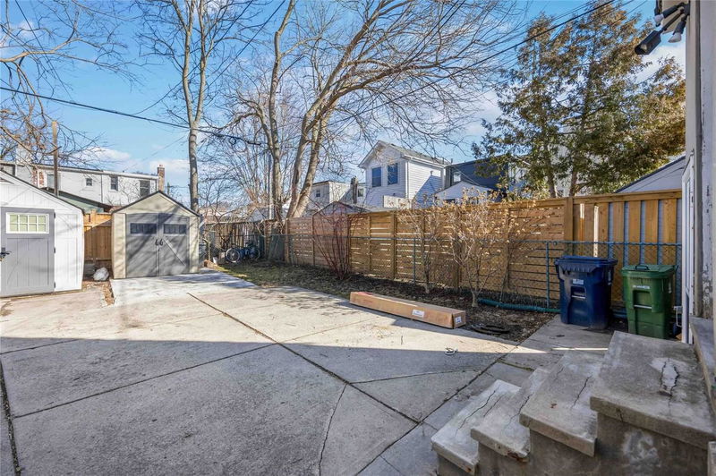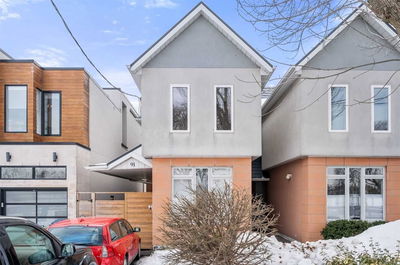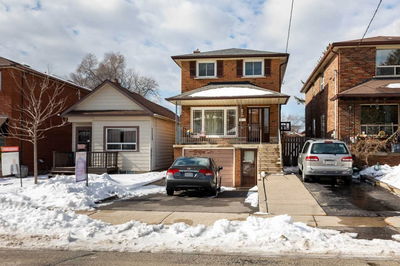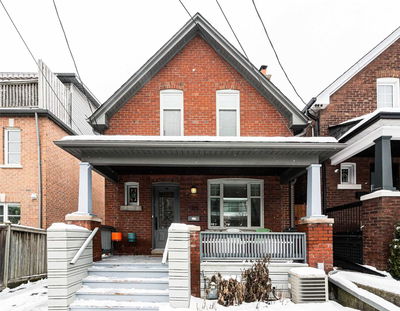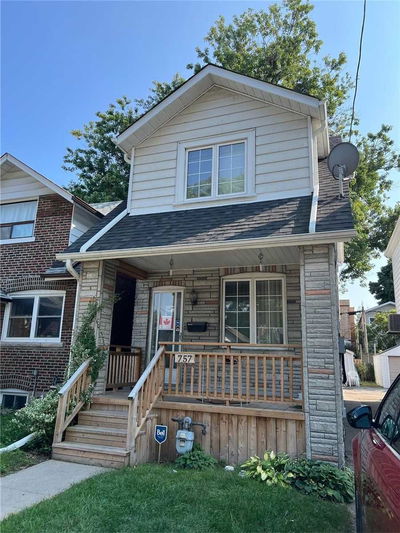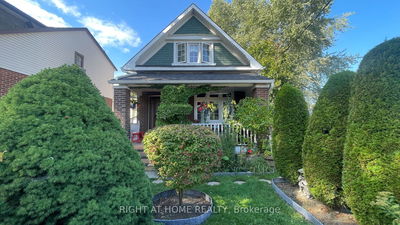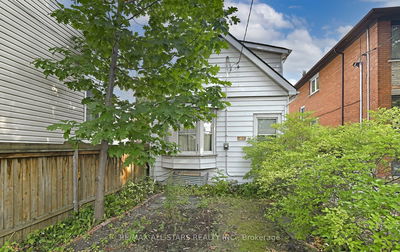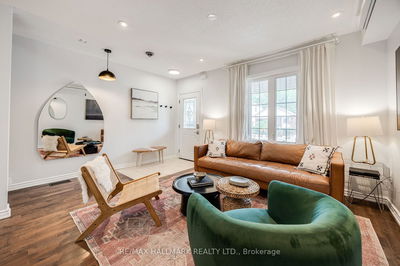Well Maintained Detached Home With 3 Large Bedrooms. 7 Minute Walk To Subway And Danforth, 5 Minute Drive To Dvp; Hardwood Floors; Front Porch: Fireplace In Living Room: Large Dining Room. Rarely Offered 2Pc Bath On Main, Nanny Suite Potential With Walkout From Basement. This Spacious Gem Is Waiting For You To Bring Your Own Personal Design And Flair! Potential Front Pad Parking.
Property Features
- Date Listed: Monday, March 27, 2023
- Virtual Tour: View Virtual Tour for 344 Queensdale Avenue
- City: Toronto
- Neighborhood: Danforth Village-East York
- Full Address: 344 Queensdale Avenue, Toronto, M4C 2B6, Ontario, Canada
- Living Room: Hardwood Floor
- Kitchen: W/O To Yard
- Listing Brokerage: Royal Lepage Estate Realty, Brokerage - Disclaimer: The information contained in this listing has not been verified by Royal Lepage Estate Realty, Brokerage and should be verified by the buyer.

