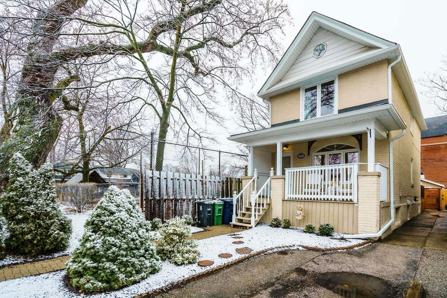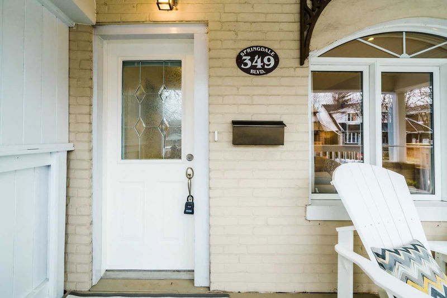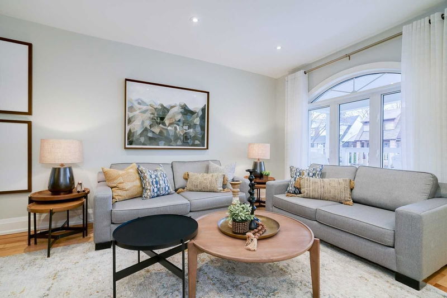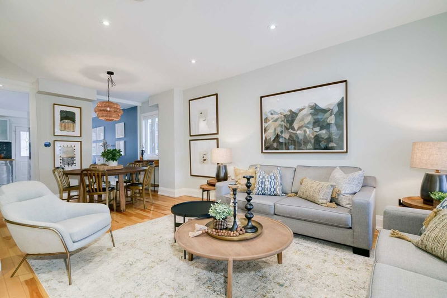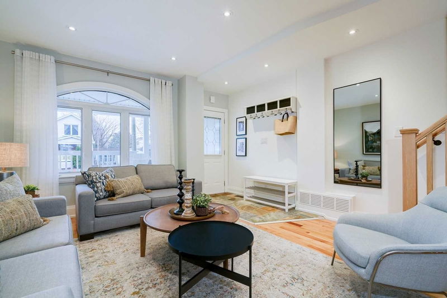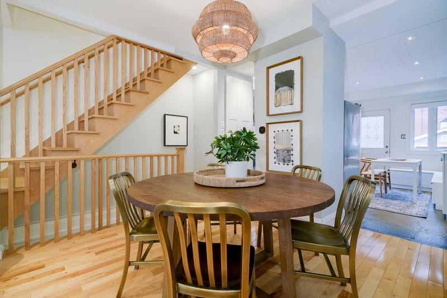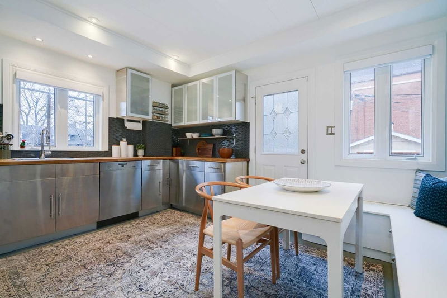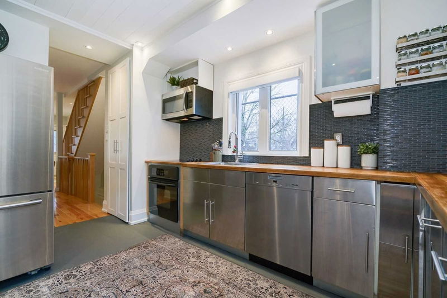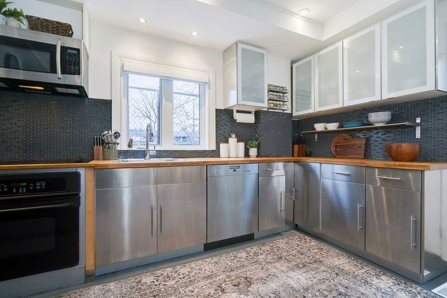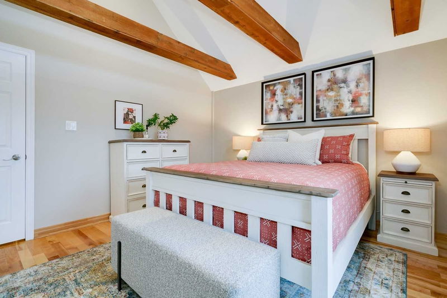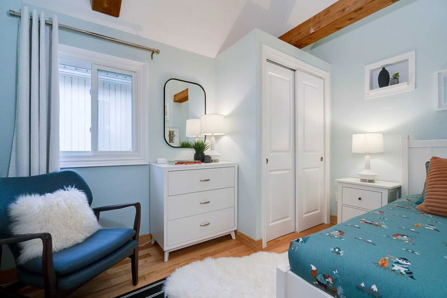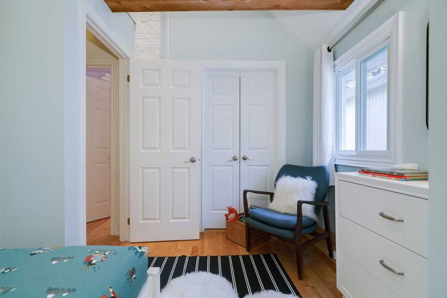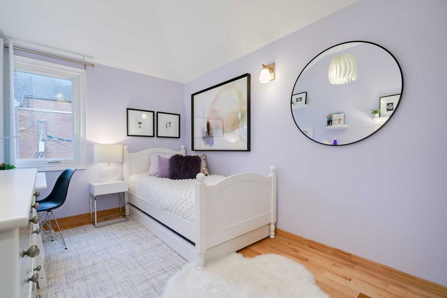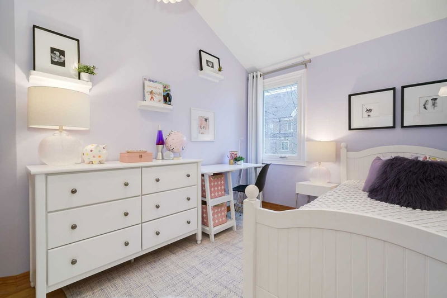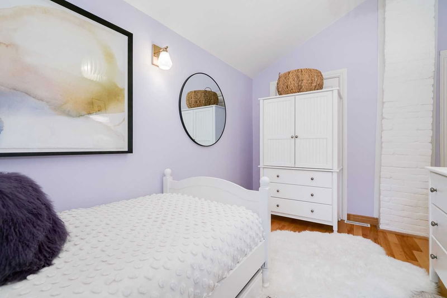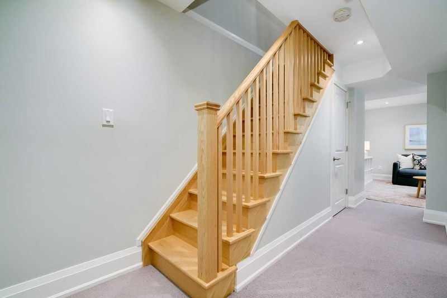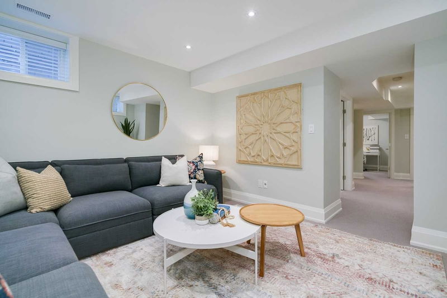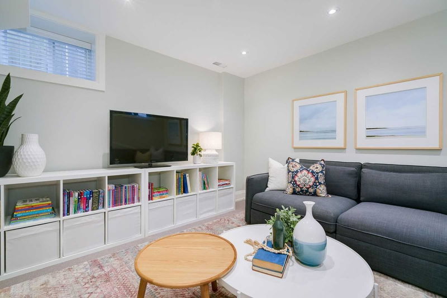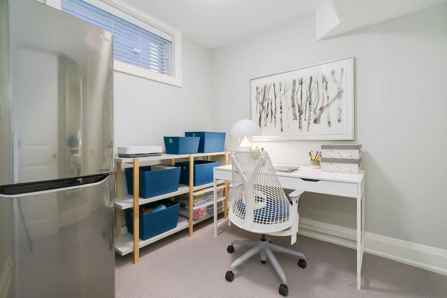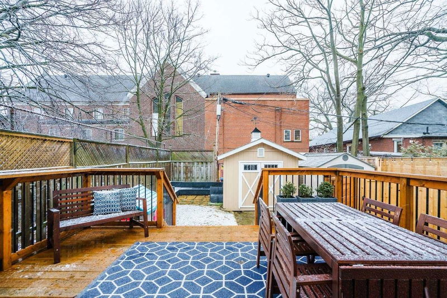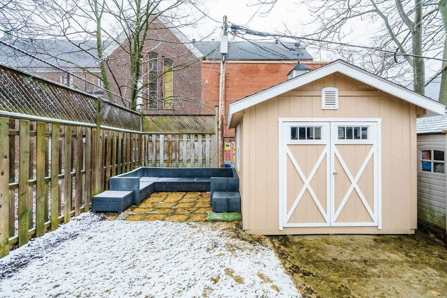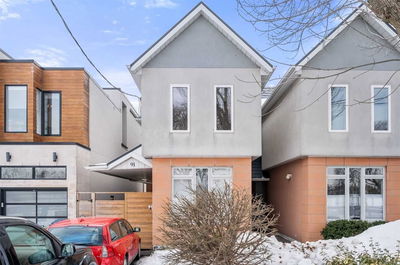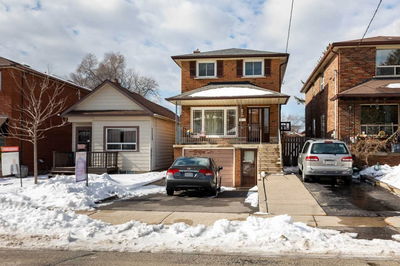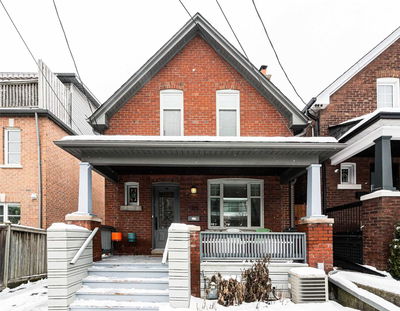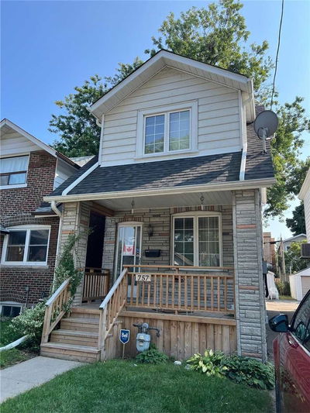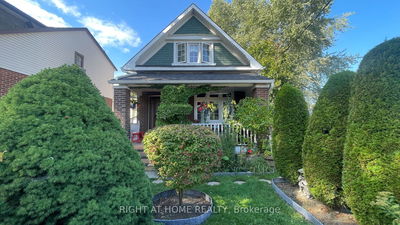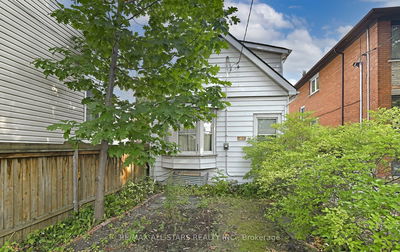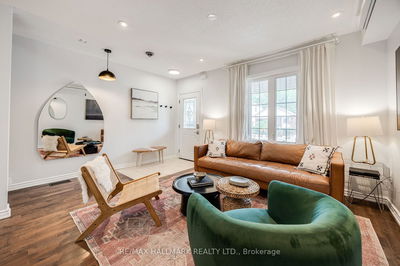Gorgeous Renovated Detached 3+1-Bedroom Home With Legal Front Pad Parking Siding Onto Charming Parquette In Rh Mcgregor School District! Wonderful Open Concept Layout With Hardwood Floors & Pot Lights. Great Eat-In Kitchen With Built-In Banquette, Stainless Lower Cabinets, Butcher Block Counters And A Sink With Views Over Park! Airy 2nd Floor With Vaulted Ceilings In All Bedrooms! Lovely King-Sized Primary Bedroom With Beamed Ceiling And Wall To Wall Closets! 2 Dreamy, Renovated Bathrooms With Heated Floors! Amazing Basement That Was Underpinned, Spray Foamed, Waterproofed With Insulated Slab. Toasty Warm Wool Blend Carpet & Pot Lights Make For Cozy Rec Room. Bonus Office Or Bedroom. Pretty Laundry Room W/ Stacked Front Loaders & More Storage! Custom-Built South-Facing Party-Sized Deck With Loads Of Storage Below Deck.Private Garden And Big Storage Shed. Minutes To The Subway, Shops Danforth Schools & Major Highways.
Property Features
- Date Listed: Thursday, March 30, 2023
- Virtual Tour: View Virtual Tour for 349 Springdale Boulevard
- City: Toronto
- Neighborhood: Danforth Village-East York
- Full Address: 349 Springdale Boulevard, Toronto, M4C 2A3, Ontario, Canada
- Living Room: Open Concept, Hardwood Floor, Picture Window
- Kitchen: Eat-In Kitchen, Stone Floor, W/O To Garden
- Listing Brokerage: Re/Max Hallmark Estate Group Realty Ltd., Brokerage - Disclaimer: The information contained in this listing has not been verified by Re/Max Hallmark Estate Group Realty Ltd., Brokerage and should be verified by the buyer.

