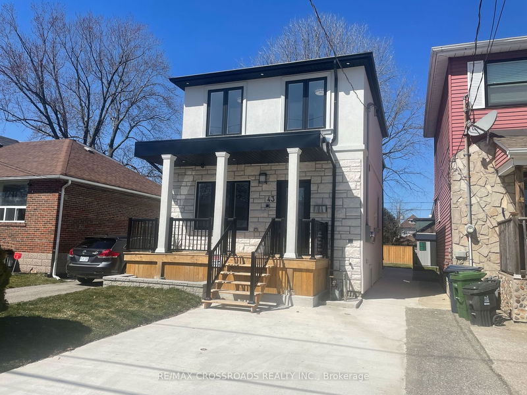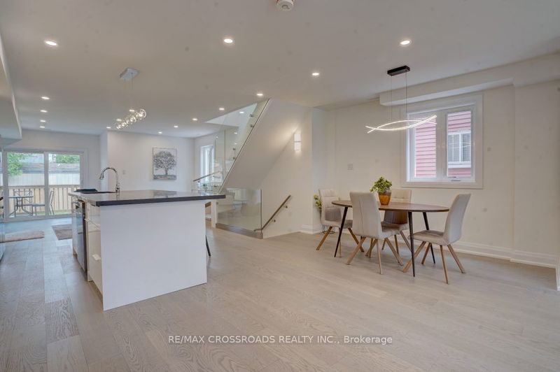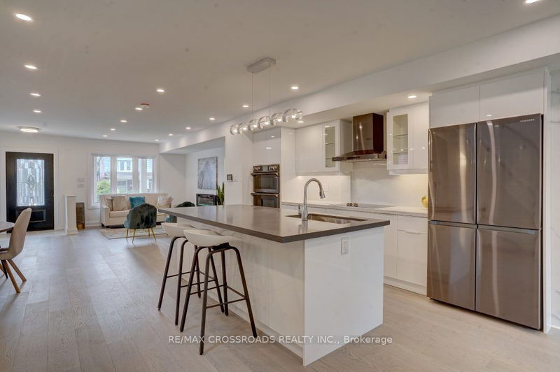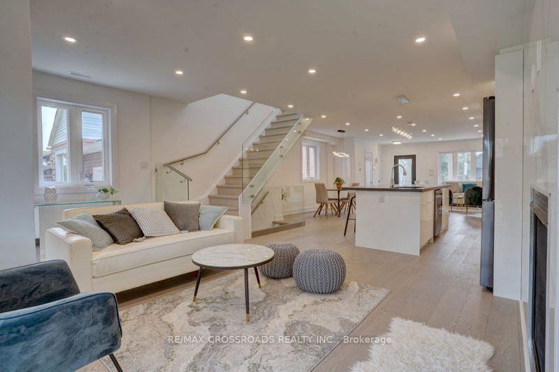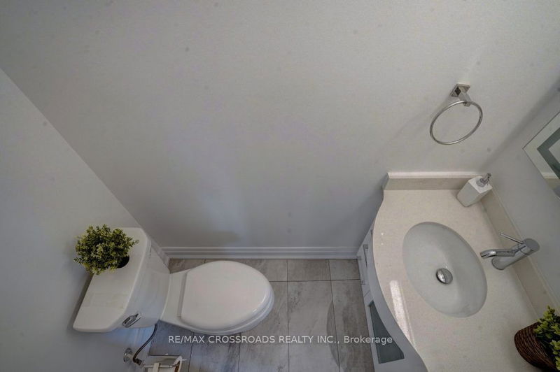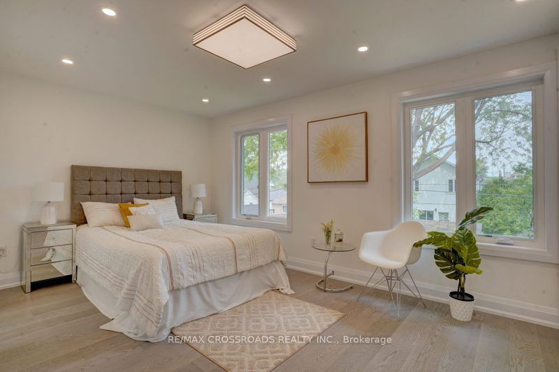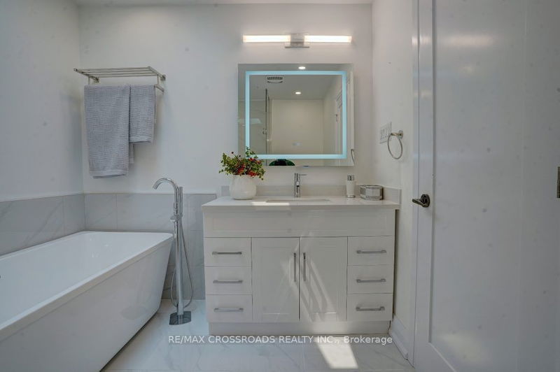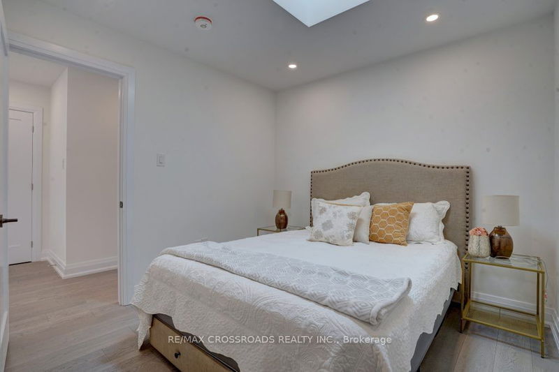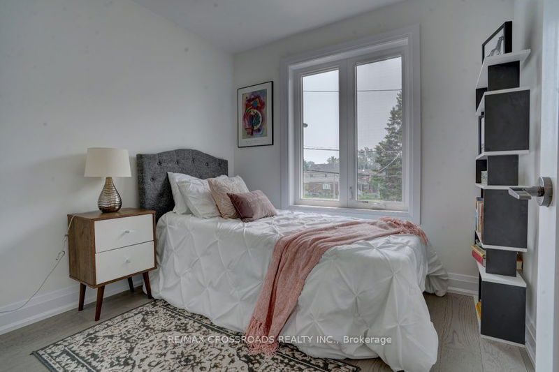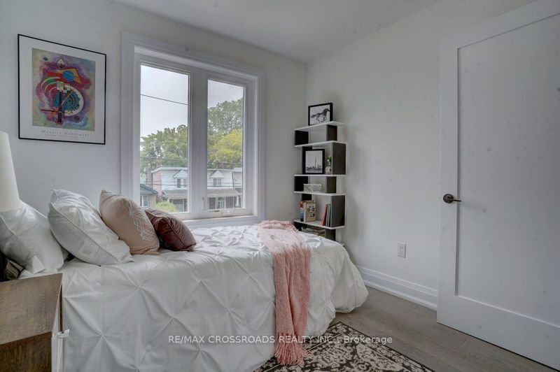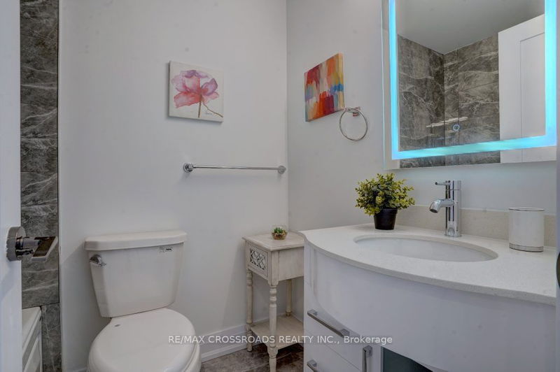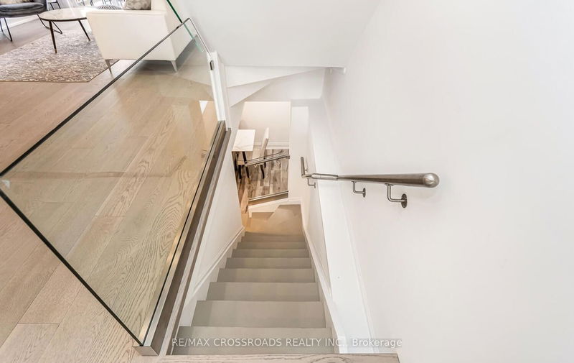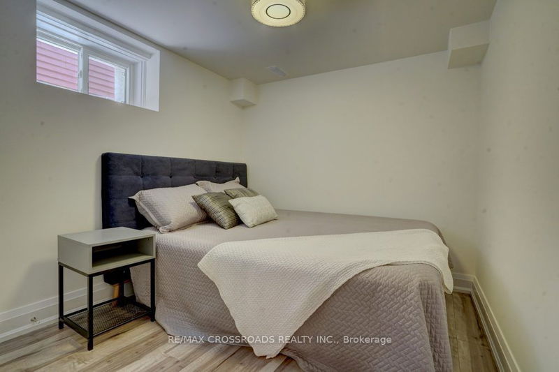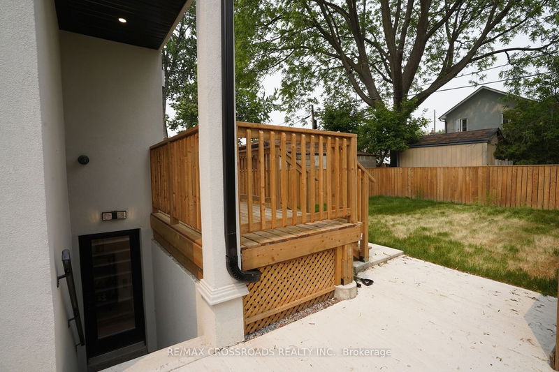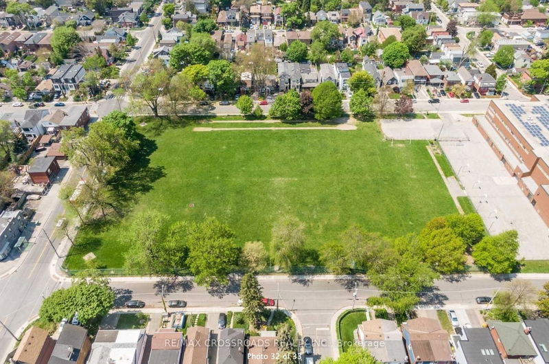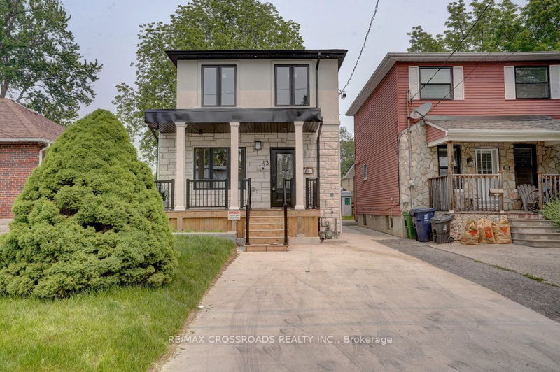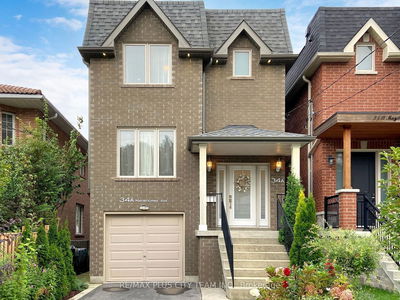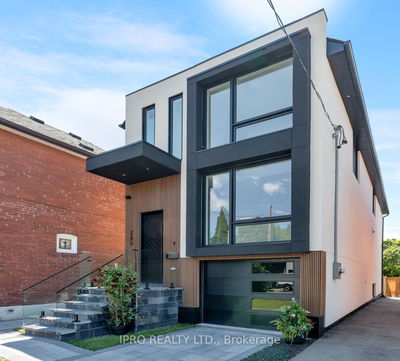Fully Renovated Detached 4+2 Bedroom 4 Washrooms Home Located In Prime East York Neighbourhood. Short Distance To The Finest Shops, Restaurants, Transit, Stan Wadlow Park And Much More The City Has To Offer. Open Concept Home Boasts Soaring Ceilings With Large Windows Letting In Tons Of Natural Light. Good Size Living & Dining.Chefs Kitchen Perfect For Entertaining Comb W/ Fam Room And Walkout To Backyard. Large Master Bedroom With Spa Like Ensuite. Good Size Other Three Bedrooms. Basement Is Finished W/ Sep Entrance With Rec Room And Two Rooms. Front Yard Parking Pad. A Must See
Property Features
- Date Listed: Tuesday, June 20, 2023
- Virtual Tour: View Virtual Tour for 43 Everett Crescent
- City: Toronto
- Neighborhood: Woodbine-Lumsden
- Major Intersection: Woodbine & Cosburn Ave
- Full Address: 43 Everett Crescent, Toronto, M4C 4P4, Ontario, Canada
- Living Room: Hardwood Floor, O/Looks Frontyard, Open Concept
- Kitchen: Hardwood Floor, Stainless Steel Appl, Centre Island
- Family Room: Hardwood Floor, Fireplace, W/O To Deck
- Listing Brokerage: Re/Max Crossroads Realty Inc. - Disclaimer: The information contained in this listing has not been verified by Re/Max Crossroads Realty Inc. and should be verified by the buyer.

