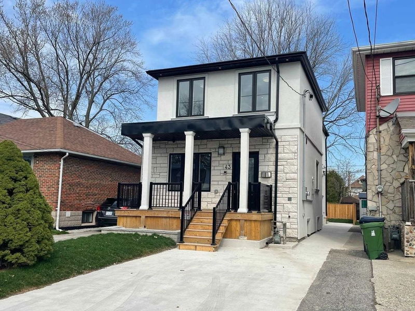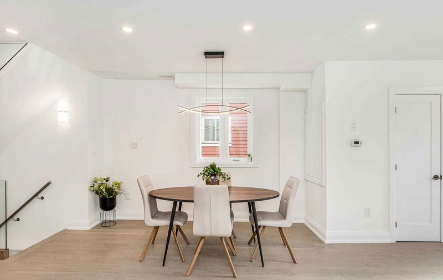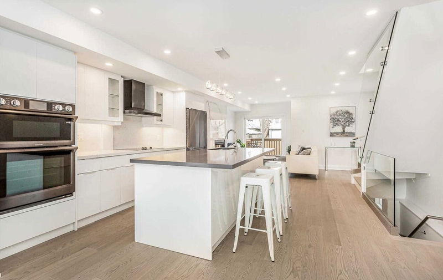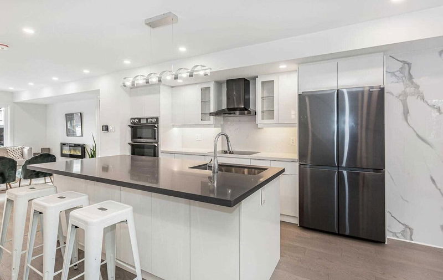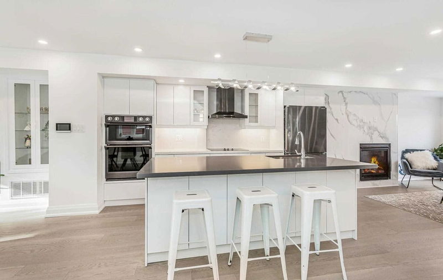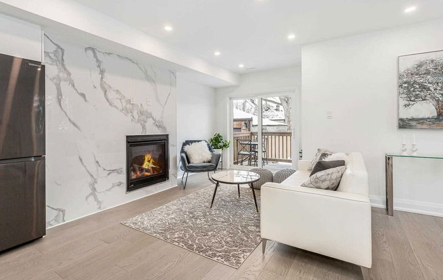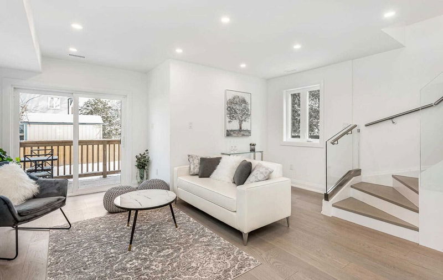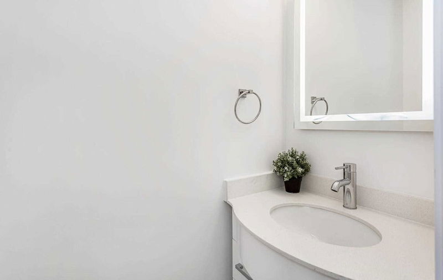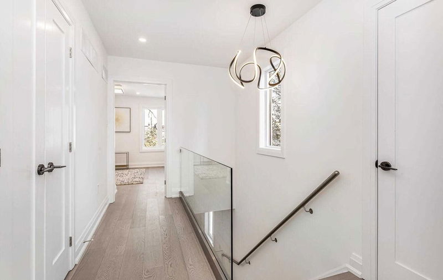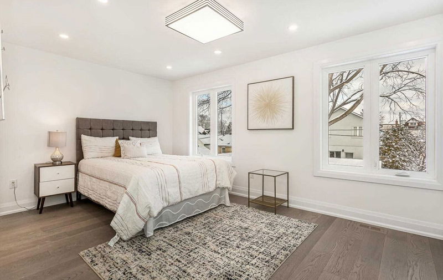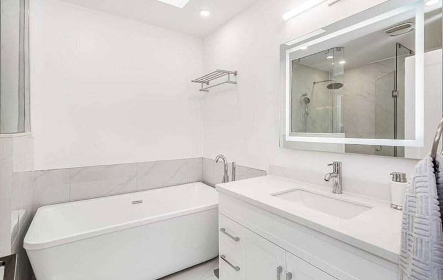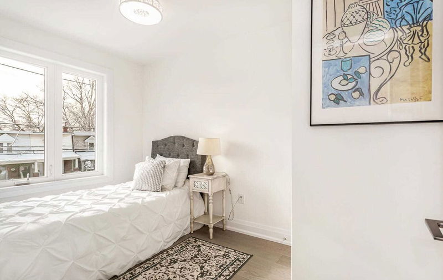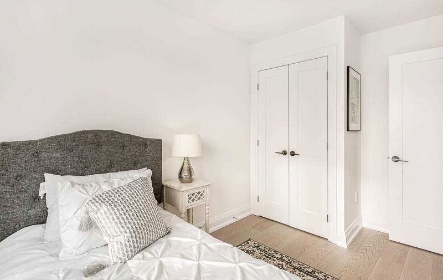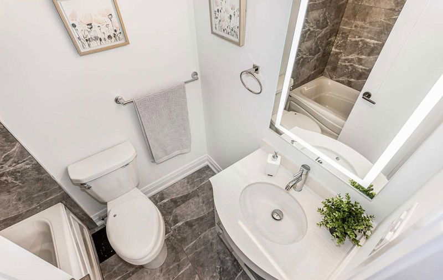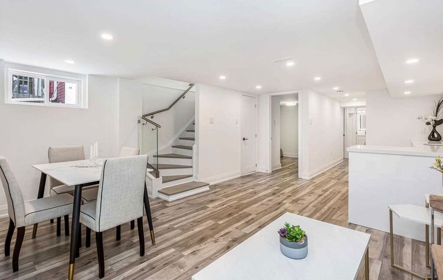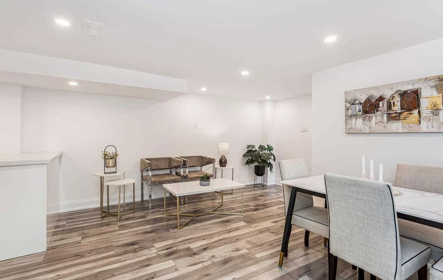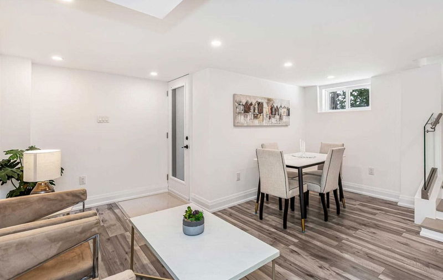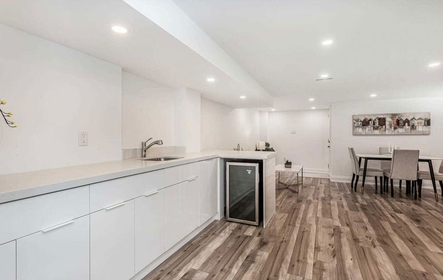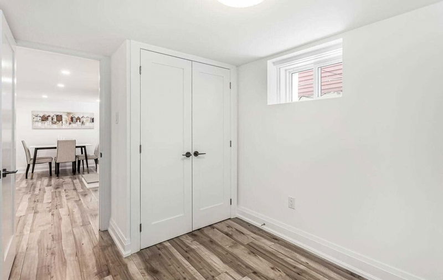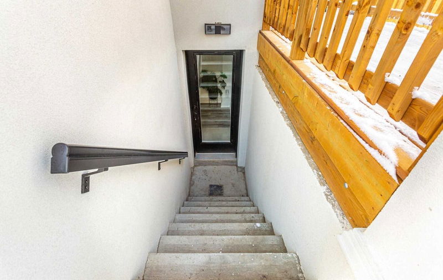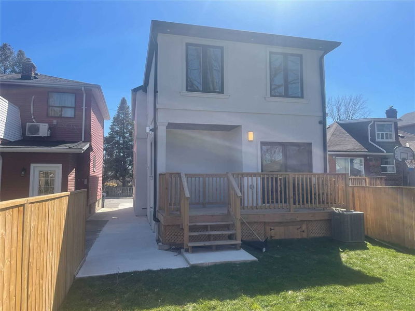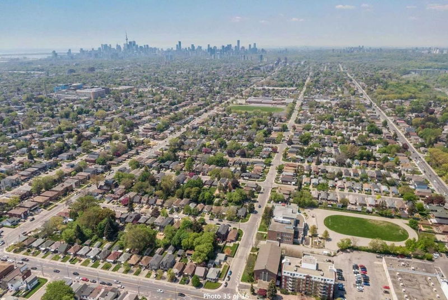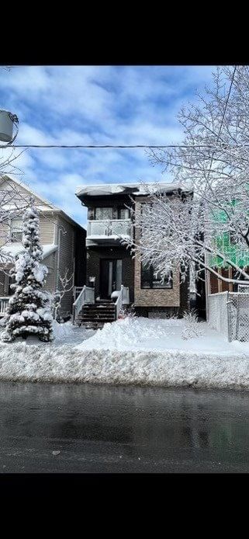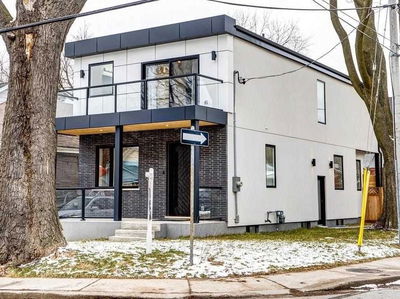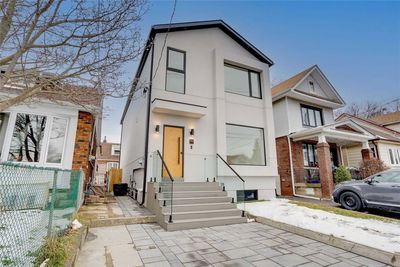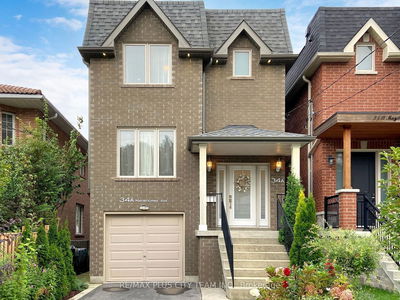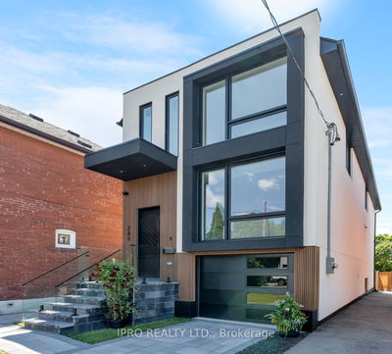Modernly Fully Renovated Detached Home Located In Prime East York Neighbourhood. Short Distance To The Finest Shops, Restaurants, Transit, Stan Wadlow Park, And More The City Has To Offer. This 4+2 Bedroom 4 Washrooms. Open Concept Home Boasts Soaring Ceilings With Large Windows Letting In Tons Of Natural Light. Good Size Living & Dinning.Chefs Kitchen Perfect For Entertaining Comb W/ Fam Room And Walkout To Backyard. Large Master Bedroom With Spa Like Ensuite. Good Size Other Three Bedrooms. Basement Is Finished W/ Sep Entrance With Rec Room And Two Rooms. A Must See!
Property Features
- Date Listed: Monday, March 20, 2023
- Virtual Tour: View Virtual Tour for 43 Everett Crescent
- City: Toronto
- Neighborhood: Woodbine-Lumsden
- Major Intersection: Woodbine & Cosburn
- Full Address: 43 Everett Crescent, Toronto, M4C 4P4, Ontario, Canada
- Living Room: Hardwood Floor, O/Looks Frontyard, Open Concept
- Kitchen: Hardwood Floor, Stainless Steel Appl, Centre Island
- Family Room: Hardwood Floor, Fireplace, W/O To Deck
- Listing Brokerage: Re/Max Crossroads Realty Inc., Brokerage - Disclaimer: The information contained in this listing has not been verified by Re/Max Crossroads Realty Inc., Brokerage and should be verified by the buyer.

