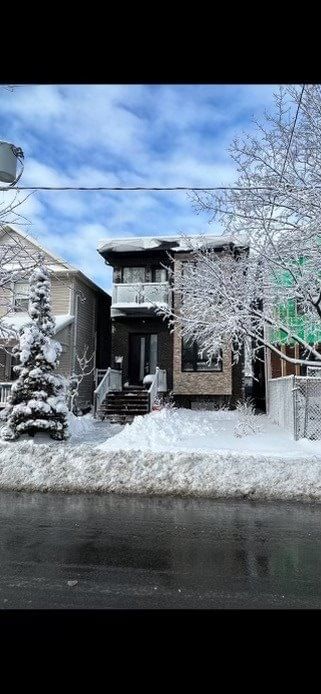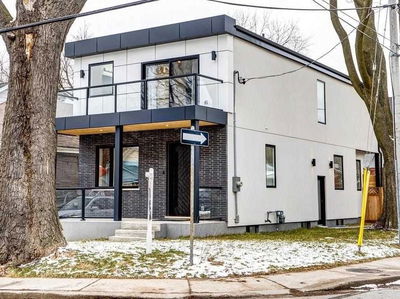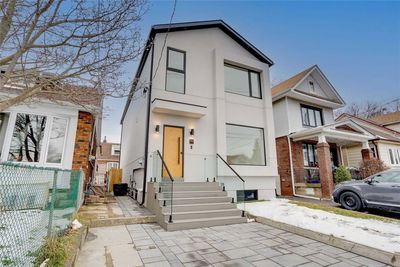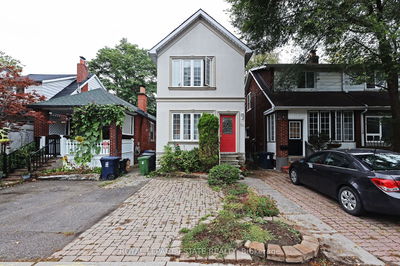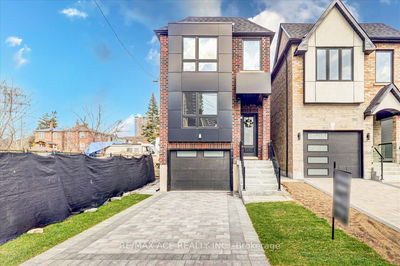Steps To Subway And Danforth, Stunning Design With Designer Kitchen Finishes, Open Concept. High Ceilings On Main Floor. Convertible Rooms Built On Family Room For Office, Kitchen Island Quartz Counter Top. Finished Basement With Side Door Entrance; 2 Washrooms, Cac And Security Camera.
Property Features
- Date Listed: Monday, March 06, 2023
- City: Toronto
- Neighborhood: Woodbine-Lumsden
- Major Intersection: Main & Danforth Ave.
- Living Room: Hardwood Floor, Pot Lights
- Kitchen: Hardwood Floor, Stone Counter
- Family Room: Hardwood Floor, Walk-Out
- Listing Brokerage: Homelife/Future Realty Inc., Brokerage - Disclaimer: The information contained in this listing has not been verified by Homelife/Future Realty Inc., Brokerage and should be verified by the buyer.

