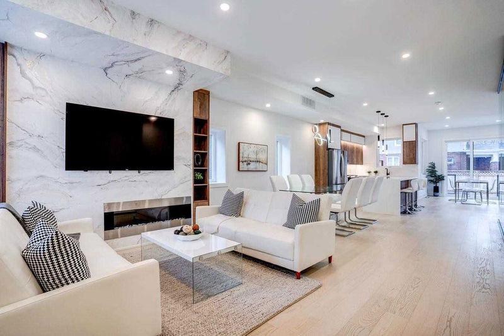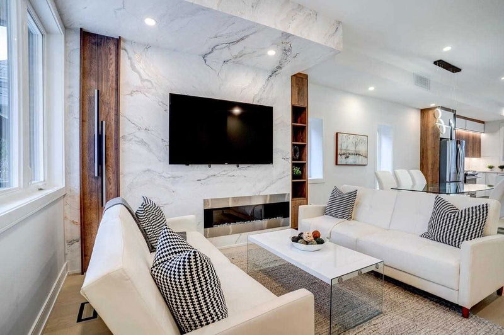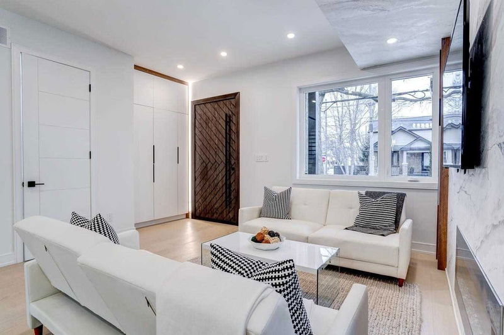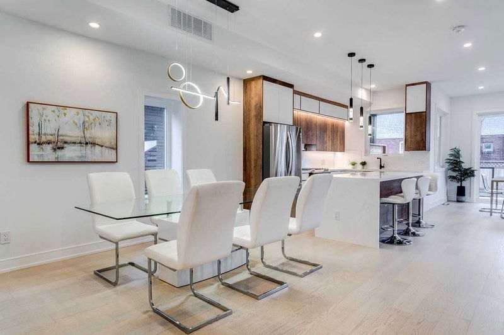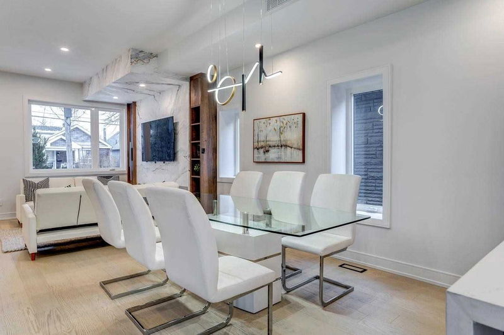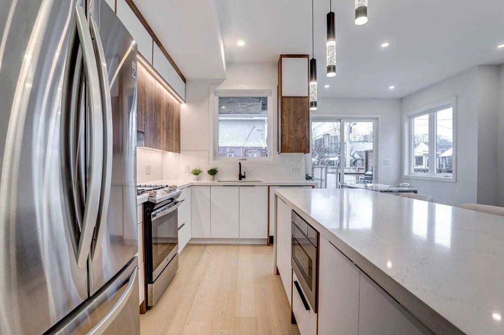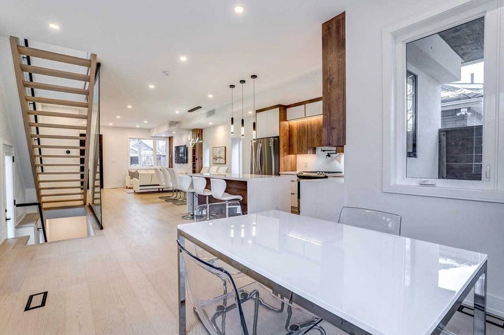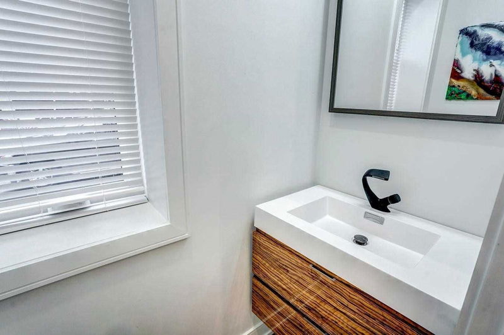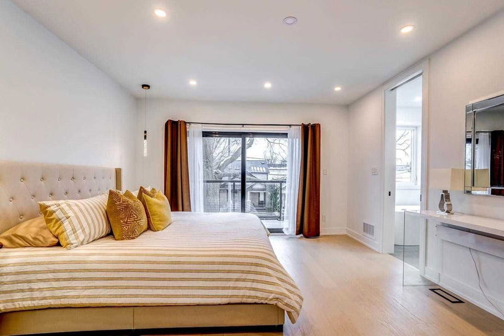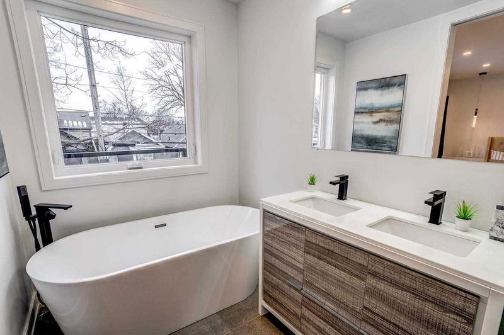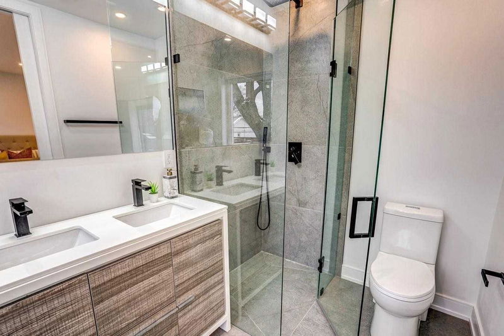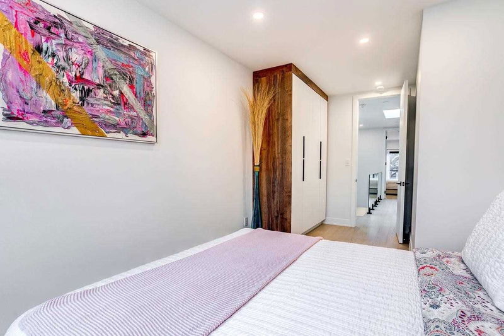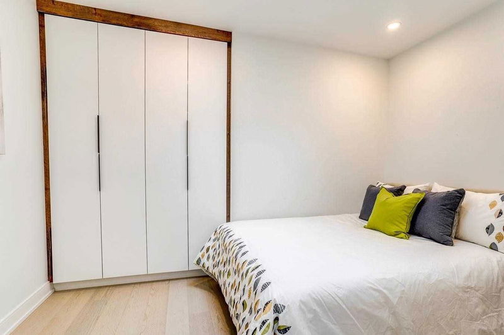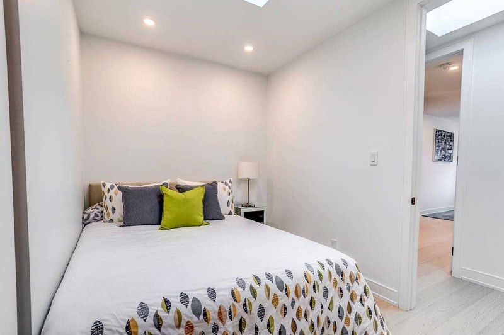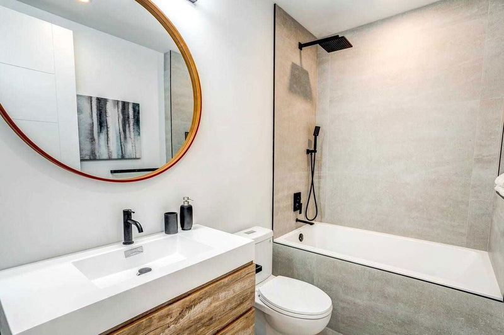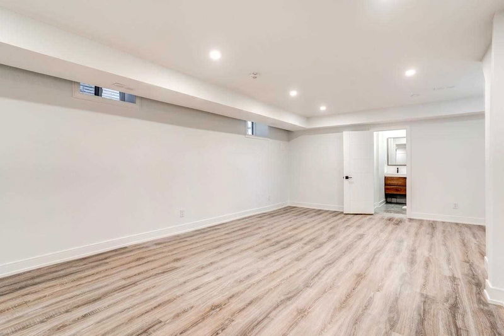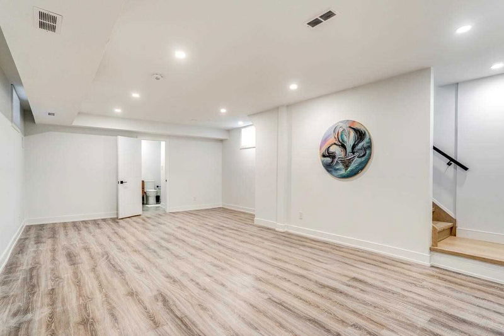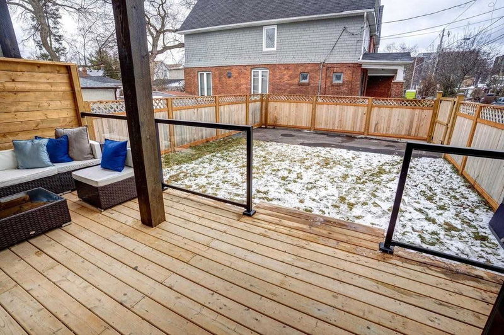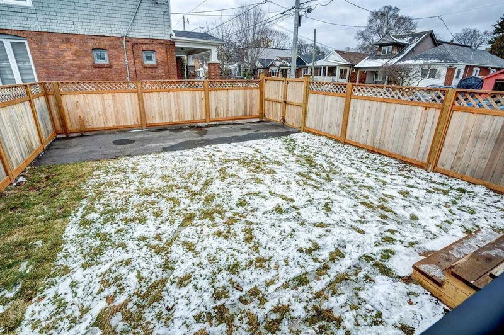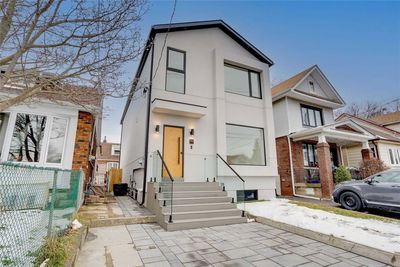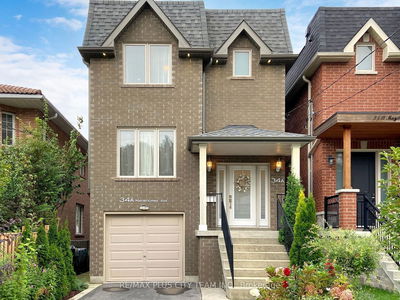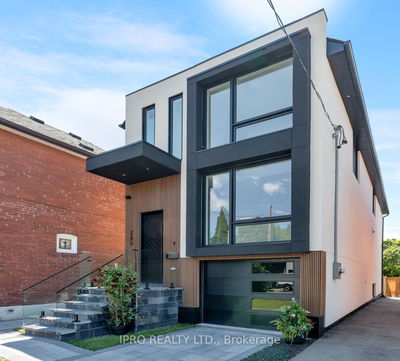Exquisitely Custom-Built Modern 4Bed 3Bath Detached Home On A Wide 25X100 Lot W/2 Private Driveway Parking Spots! Over 2,500 Sqft Of Luxurious Living Space, The Epitome Of Contemporary Architectural Design! Meticulously Designed Main Level With Large Picture Windows, Built-In Fireplace And Shelves, Foyer B/I Closet. Gorgeous Open Concept Chef's Kitchen W/ High-End B/I Appliances And Large Island/Breakfast Bar W/Walk Out To Private, Fully Fenced Deck And Backyard. An Entertainer's Dream! 2nd Floor Features Three Skylights, 4 Spacious Bedrooms All W/Built-In Closets, A 4-Pc Bath And Convenient Laundry. Generous Master Has B/I & W/I Closet/Dresser & 4-Pc Ensuite W/ Stylish Bathtub & Glass Shower W/Walk Out To Private Balcony. Finished Bsmt W/Side Separate Entrance, High Ceilings, Large Rec Room, 1Bdrm And A 3-Pc Bath- Perfect Rental Opportunity Or In-Law/Nanny Suite! All New Fixtures And Appliances, New 200 Amp And Much More! Pot Lights Throughout, Hardwood Throughout Main And 2nd Floors.
Property Features
- Date Listed: Wednesday, January 25, 2023
- Virtual Tour: View Virtual Tour for 227 Westlake Avenue
- City: Toronto
- Major Intersection: Woodbine & Lumsden
- Full Address: 227 Westlake Avenue, Toronto, M4C 4T1, Ontario, Canada
- Listing Brokerage: Ipro Realty Ltd., Brokerage - Disclaimer: The information contained in this listing has not been verified by Ipro Realty Ltd., Brokerage and should be verified by the buyer.


