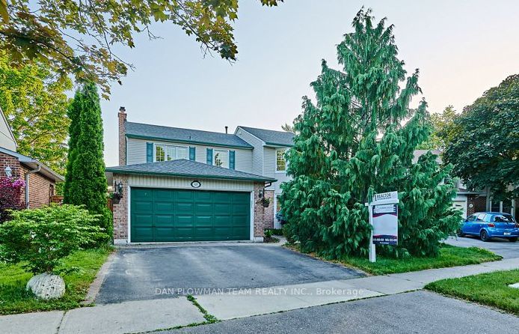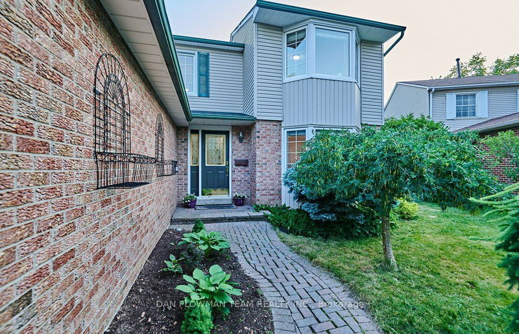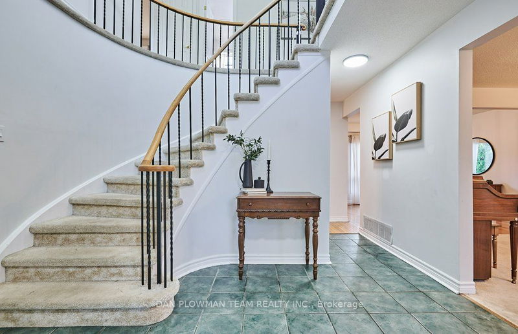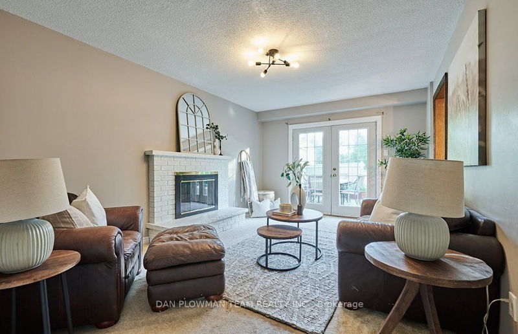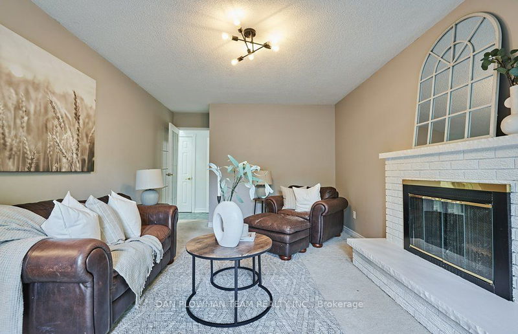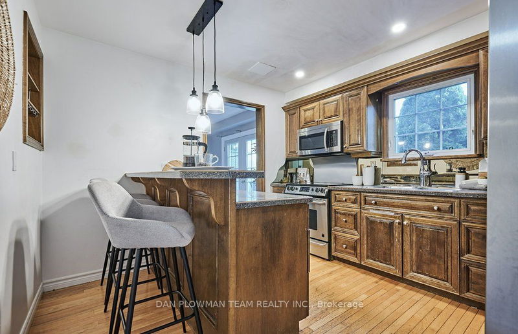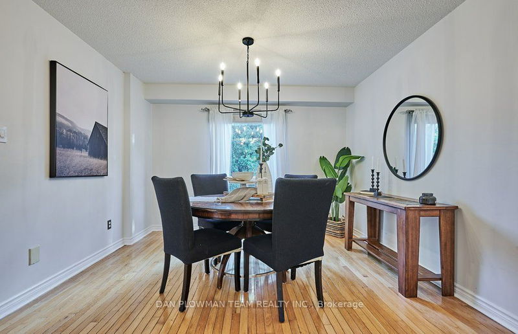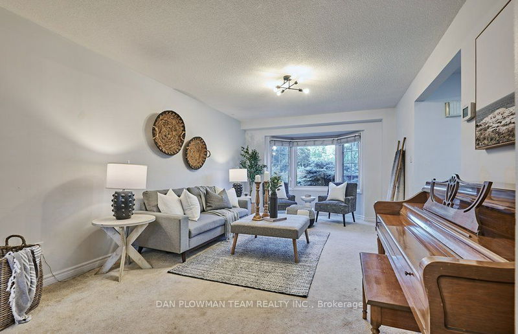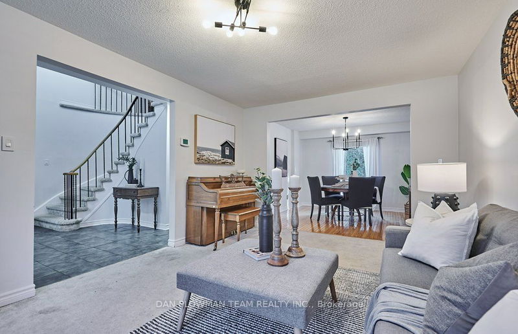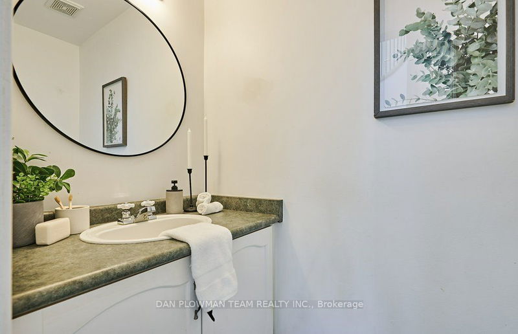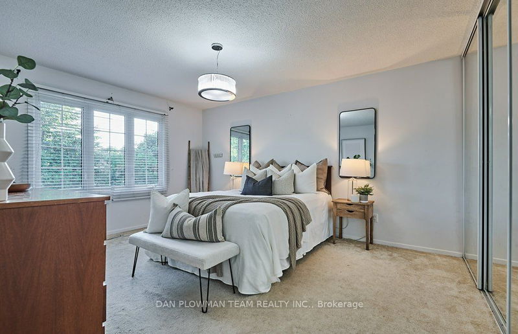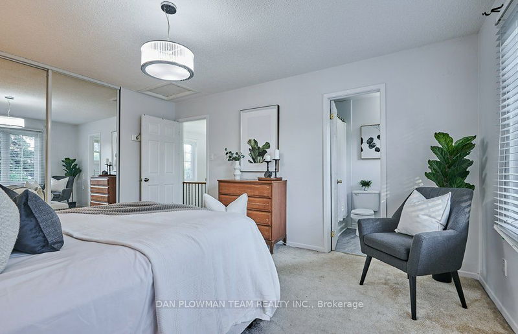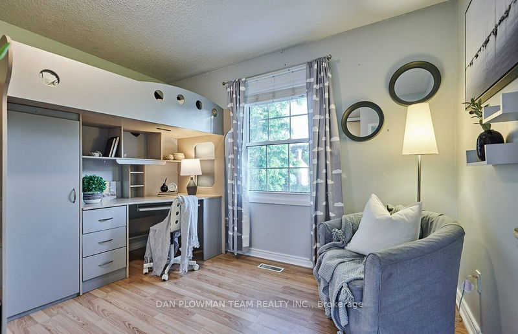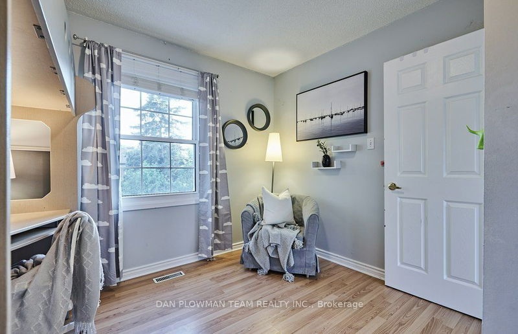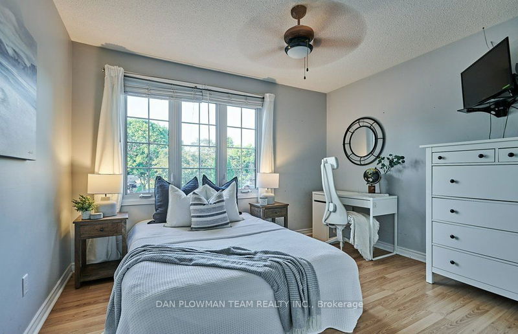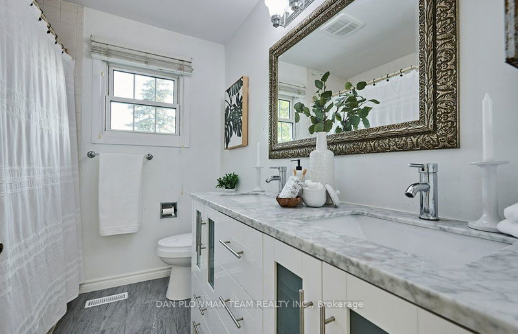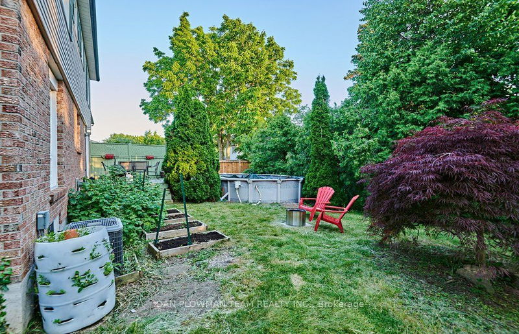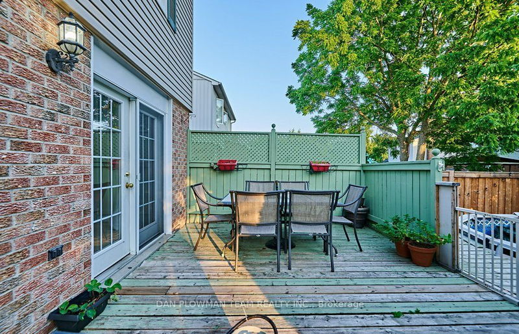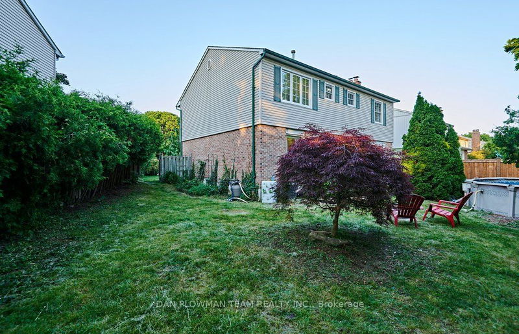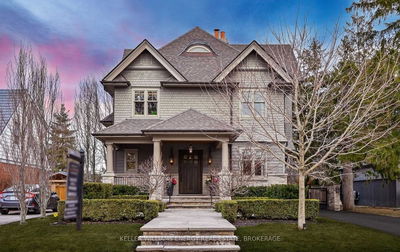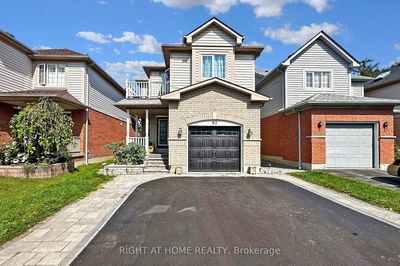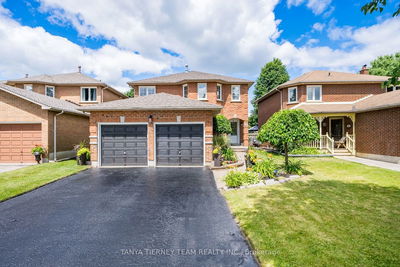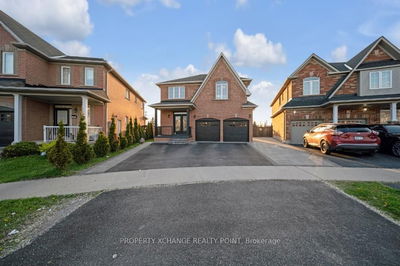This Stunning 4 Bedroom, 3 Bathroom Home Is Located In The Heart Of Downtown Whitby, Offering The Perfect Blend Of City Convenience And Suburban Tranquility. The Spacious And Inviting Living Room Boasts Plenty Of Natural Light, Perfect For Relaxing And Entertaining Guests. The Large Dining Room Is Perfect For Hosting Dinner Parties, While The Family Room Is A Great Place To Unwind After A Long Day. The Main Level Laundry Adds Convenience And Practicality To Your Daily Routine. You'll Love The Cozy Fireplace, Perfect For Curling Up With A Good Book On A Chilly Evening. The Finished Basement Is Perfect For A Home Office, Gym Or Playroom. With Plenty Of Space For Everyone, This Home Is Perfect For Families And Those Who Love To Entertain. Don't Miss Out On This Incredible Opportunity.
Property Features
- Date Listed: Wednesday, June 21, 2023
- Virtual Tour: View Virtual Tour for 68 Teresa Drive
- City: Whitby
- Neighborhood: Downtown Whitby
- Major Intersection: Garden St/Burns St E
- Full Address: 68 Teresa Drive, Whitby, L1N 6J2, Ontario, Canada
- Living Room: Bay Window, Open Concept
- Kitchen: Eat-In Kitchen, Stainless Steel Appl
- Family Room: W/O To Deck, Fireplace
- Listing Brokerage: Dan Plowman Team Realty Inc. - Disclaimer: The information contained in this listing has not been verified by Dan Plowman Team Realty Inc. and should be verified by the buyer.

