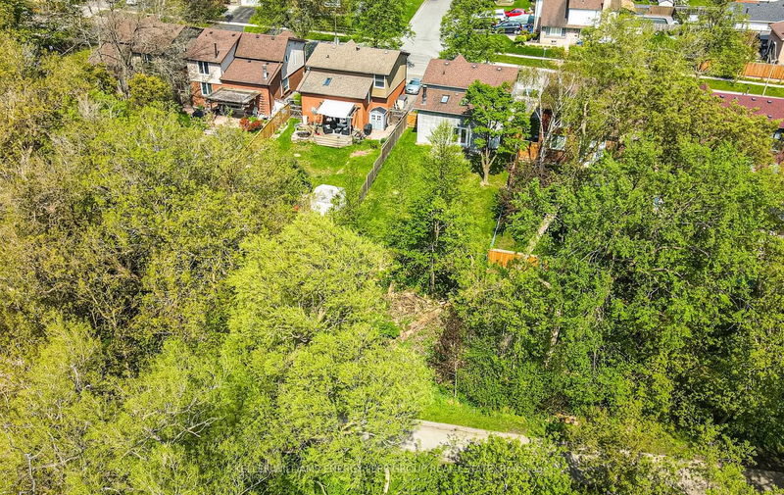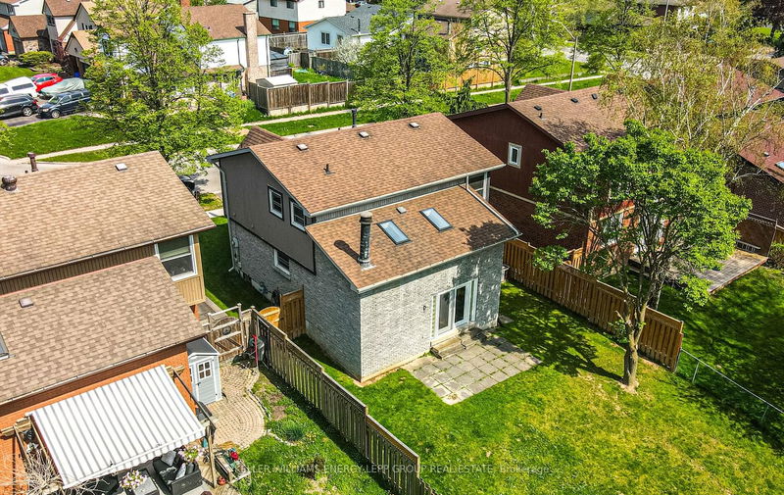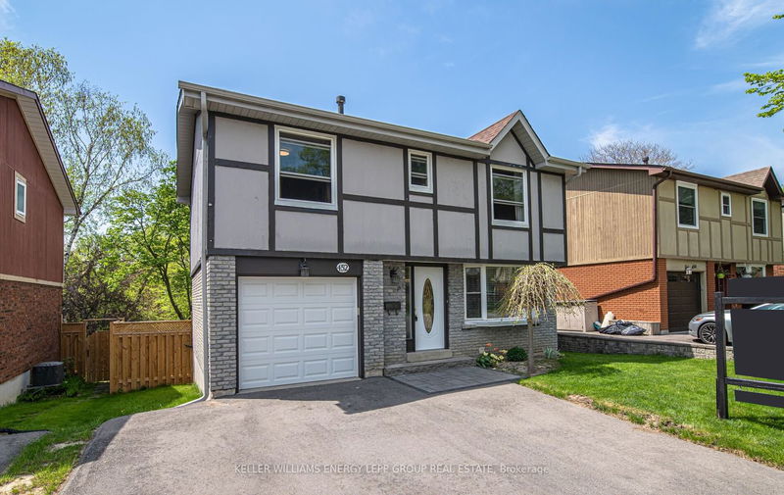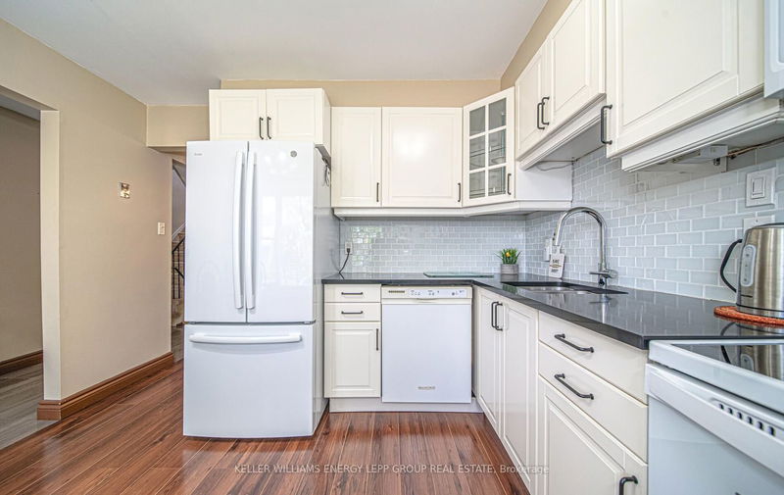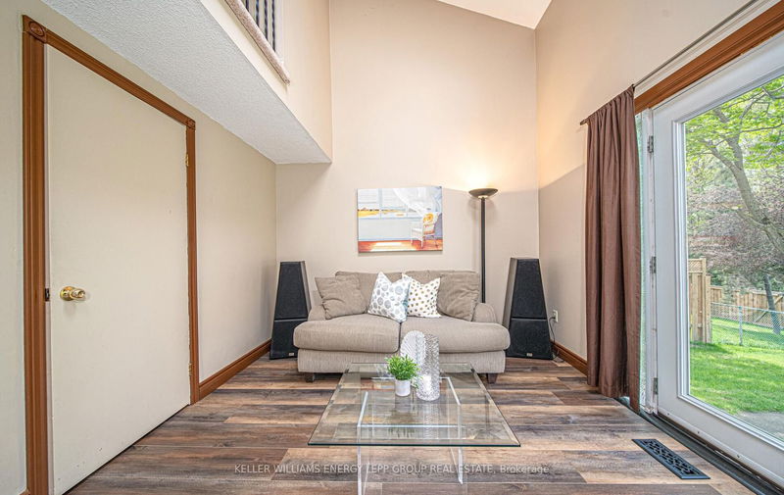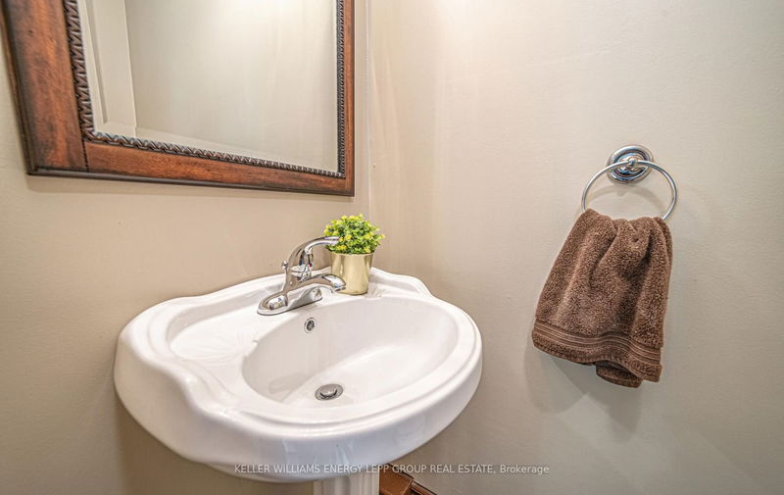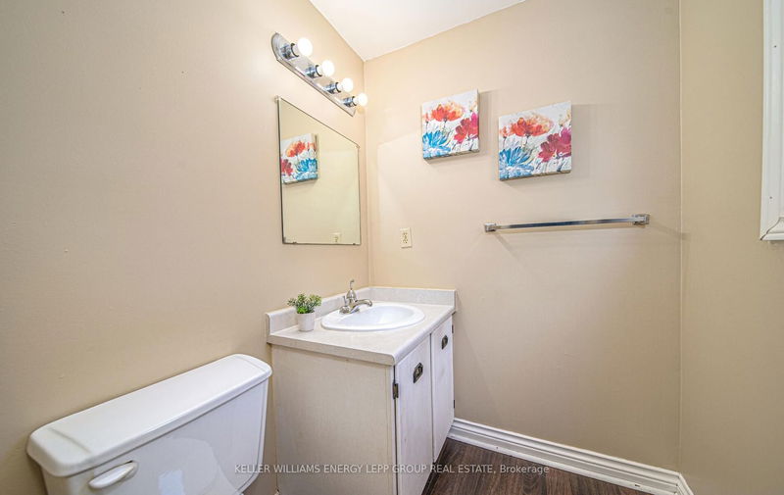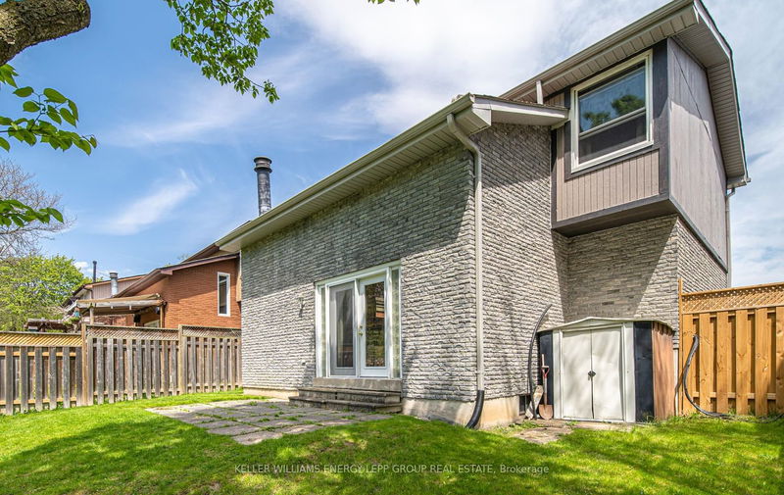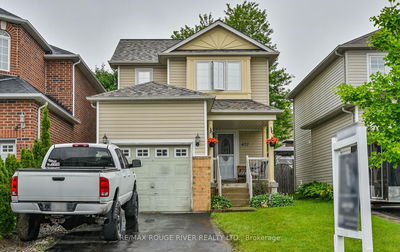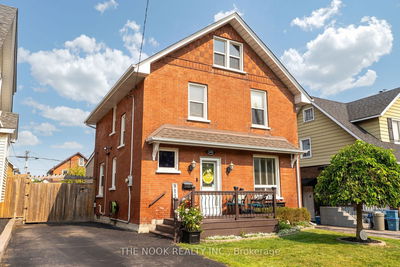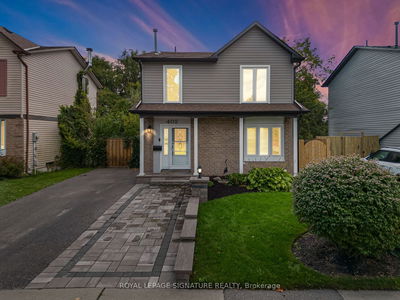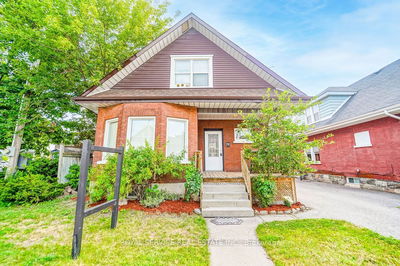Fantastic 5 level back split home with finished basement backing onto a ravine with spectacular views. Located in desirable Oshawa neighbourhood walk to schools, parks, and transit. This 3+2 bedroom home boasts of large and gorgeous family room with new floors, new carpet on stairs, skylights, a brick mantle floor-to-ceiling wood burning fireplace, and walk-out to the yard. The main floor features a renovated eat-in kitchen, a dining area overlooking the family room, and a 2-piece powder room. The lower level showcases the family room, while the upper level features 3 bedrooms and a 5-piece main bath. The finished basement features two bedrooms and a cozy recreation room. Huge green backyard with nice view of the ravine. Click more information button for floor plan, list of upgrades, and feature sheet
Property Features
- Date Listed: Monday, June 26, 2023
- Virtual Tour: View Virtual Tour for 452 Camelot Drive
- City: Oshawa
- Neighborhood: Eastdale
- Full Address: 452 Camelot Drive, Oshawa, L1K 1K2, Ontario, Canada
- Kitchen: Eat-In Kitchen, Bay Window, Backsplash
- Family Room: Floor/Ceil Fireplace, Skylight, W/O To Ravine
- Listing Brokerage: Keller Williams Energy Lepp Group Real Estate - Disclaimer: The information contained in this listing has not been verified by Keller Williams Energy Lepp Group Real Estate and should be verified by the buyer.



