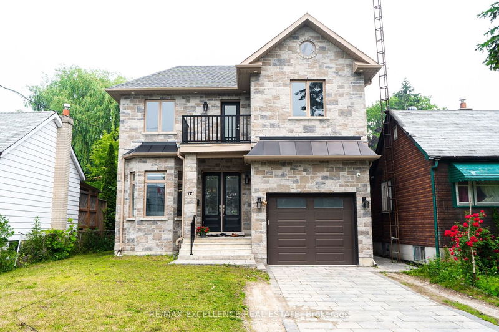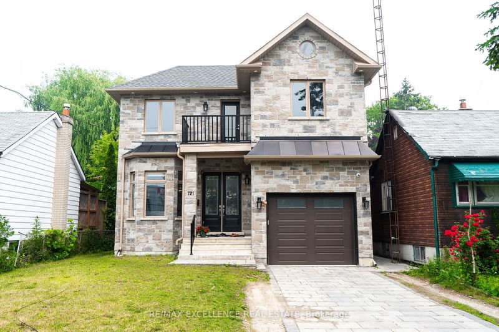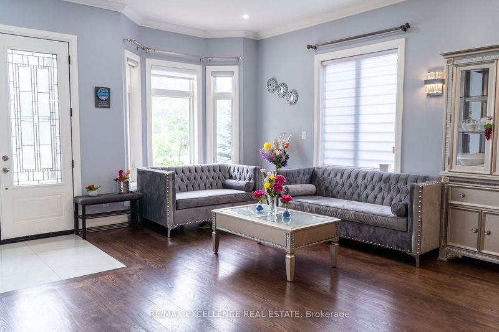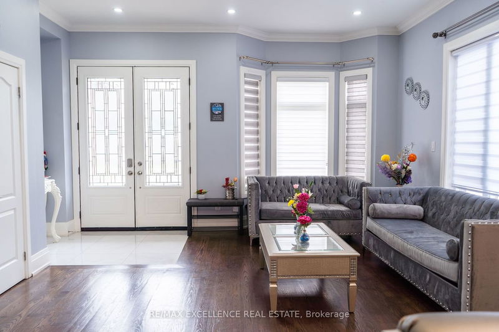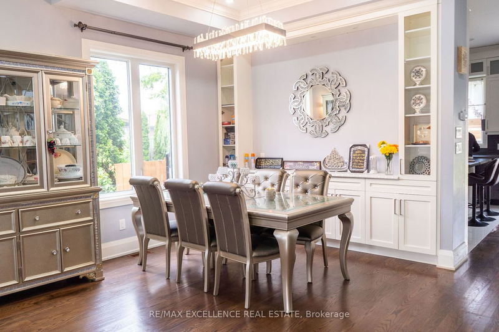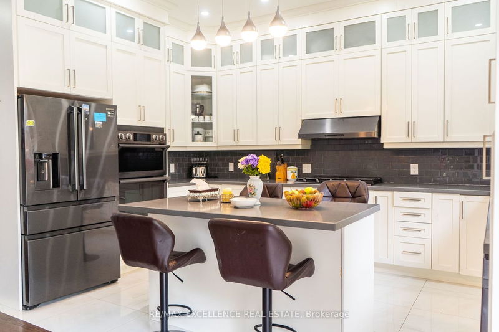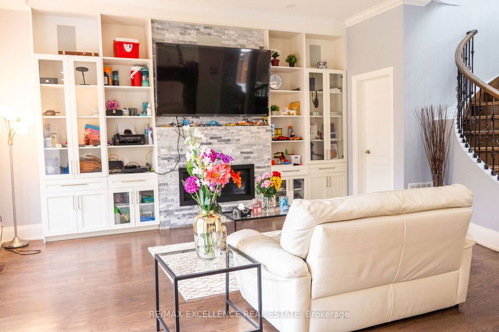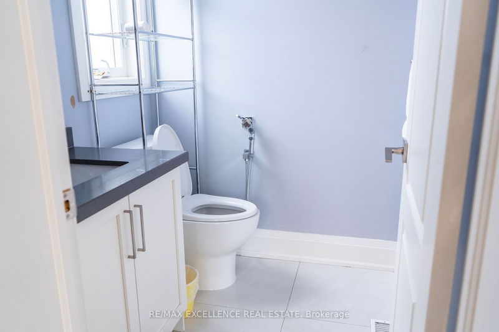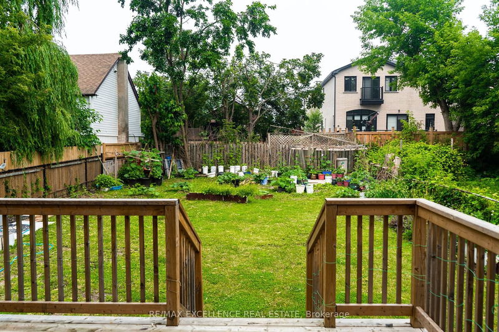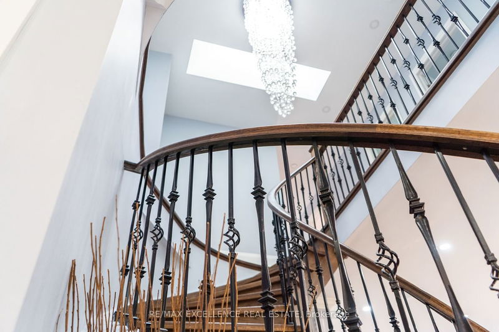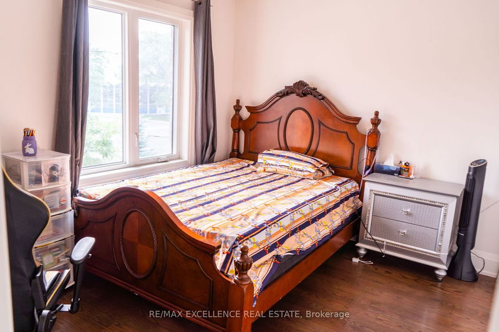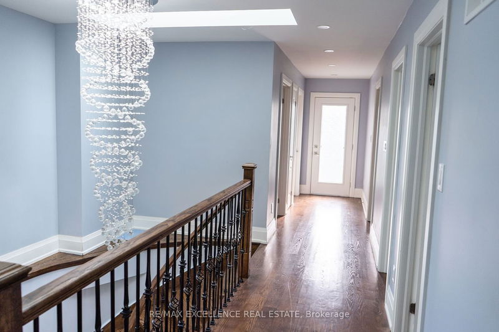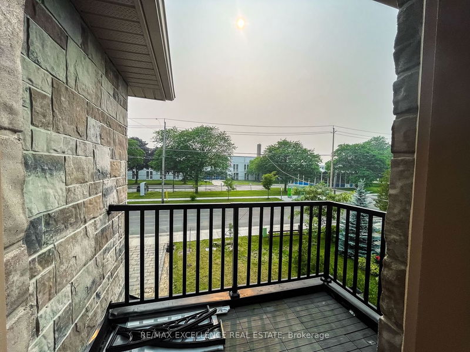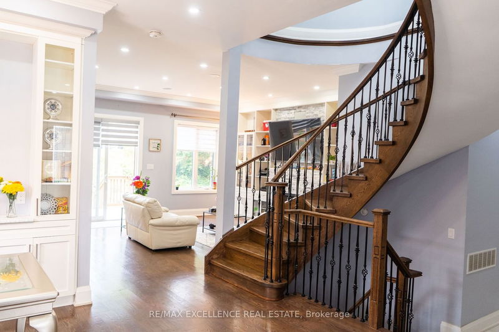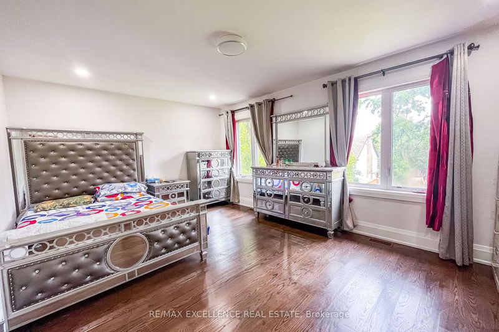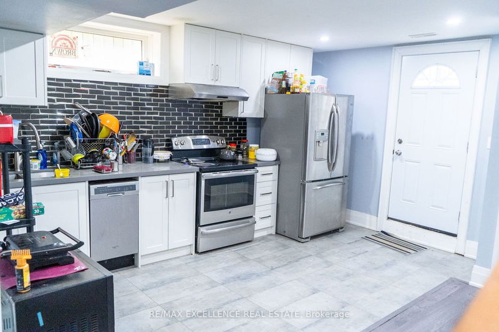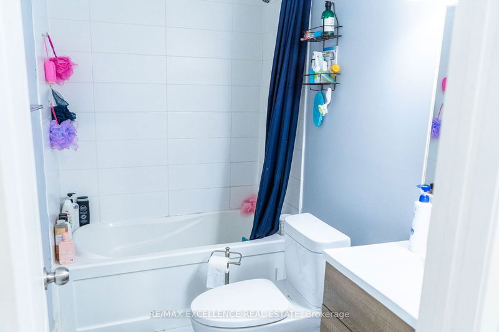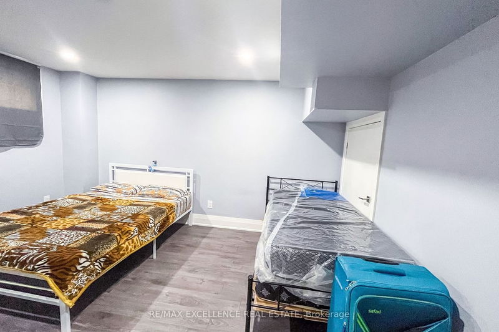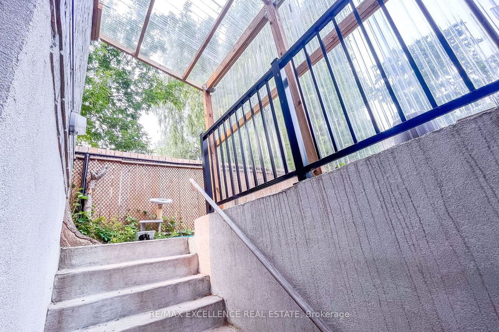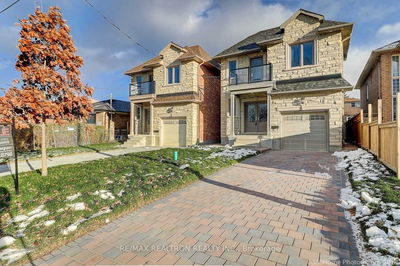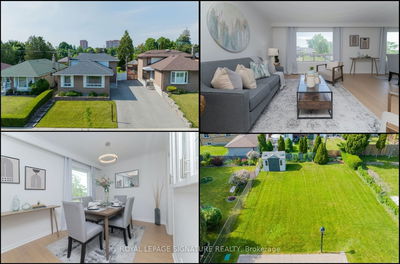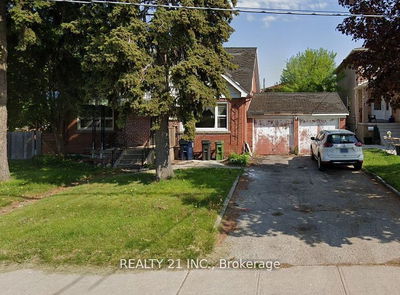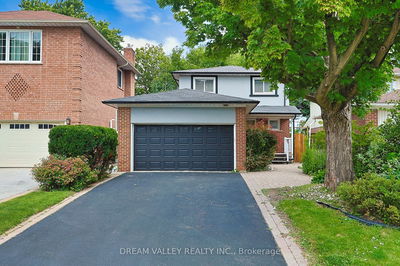This Beautifully Built Home Features 4 + 3 Bedrooms, 5 Washrooms, Kitchen W/Quartz Countertops ,Centre Island/Breakfast Bar With Gas Cooktop. Includes 2 Sinks, Hardwood Floors & Gas Fireplace. Master Bedroom with 5PC Ensuite & Large Walk In Closet, Gorgeous Spiral Staircase With 2 Skylights & a Stunning Crystal Chandelier. Includes Walk Out Separate Side Entrance For Basement. Minutes away from the Scarborough Bluffs. Very Close to Go Station, Subway, Schools, Malls, Parks and other amenities
Property Features
- Date Listed: Wednesday, June 28, 2023
- City: Toronto
- Neighborhood: Kennedy Park
- Major Intersection: Midland Ave / Eglinton Ave E
- Full Address: 721 Midland Avenue E, Toronto, M1K 4E3, Ontario, Canada
- Living Room: Combined W/Dining, Hardwood Floor, Pot Lights
- Family Room: W/O To Deck, Hardwood Floor, Fireplace
- Kitchen: Quartz Counter, B/I Oven, Centre Island
- Kitchen: Combined W/Dining, Tile Floor, Pot Lights
- Listing Brokerage: Re/Max Excellence Real Estate - Disclaimer: The information contained in this listing has not been verified by Re/Max Excellence Real Estate and should be verified by the buyer.

