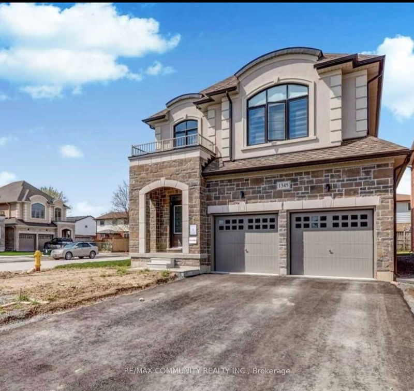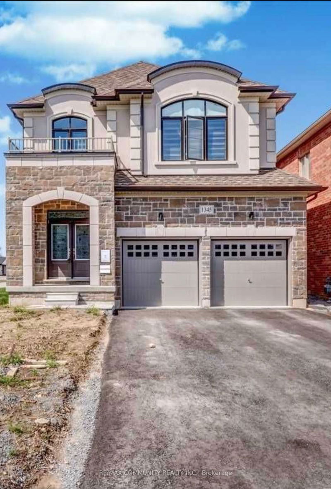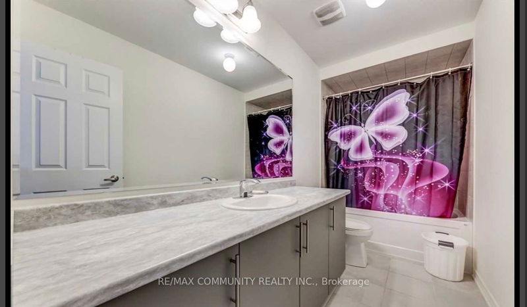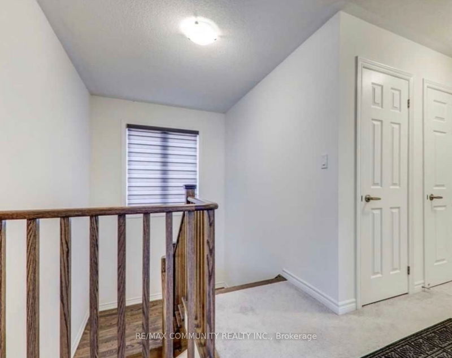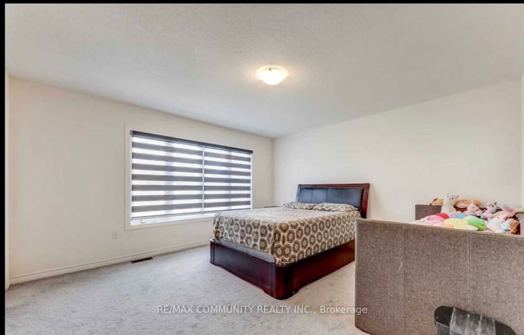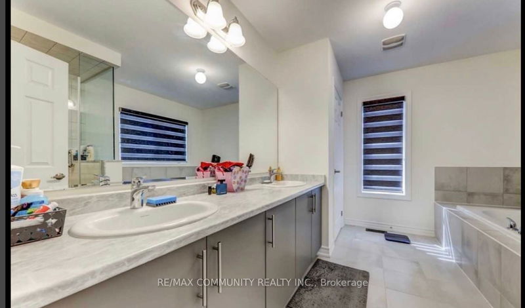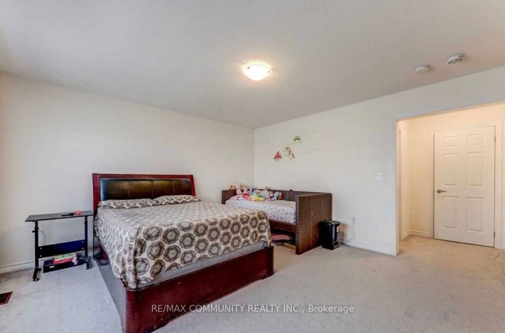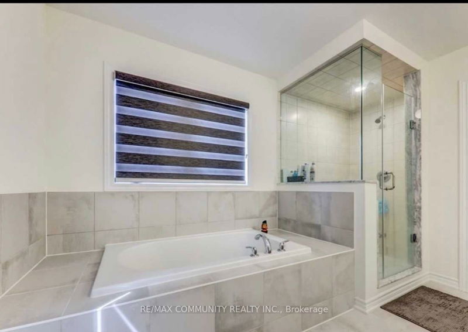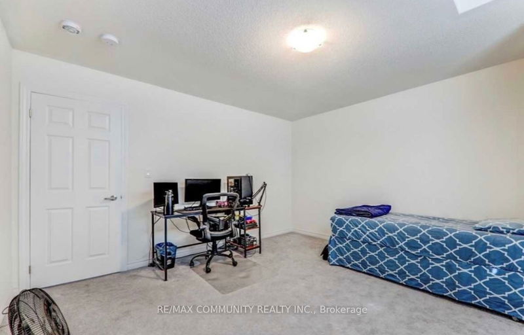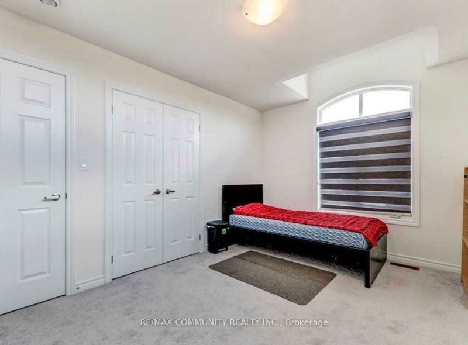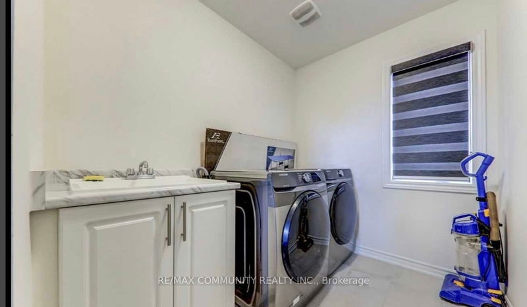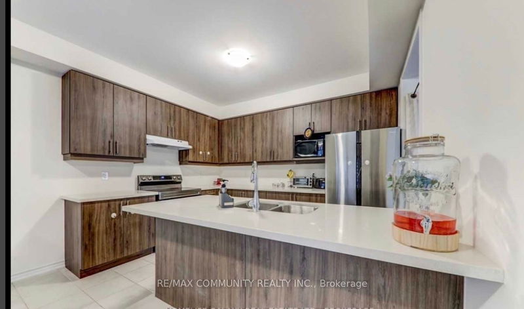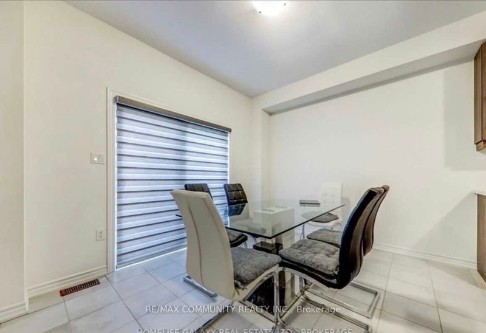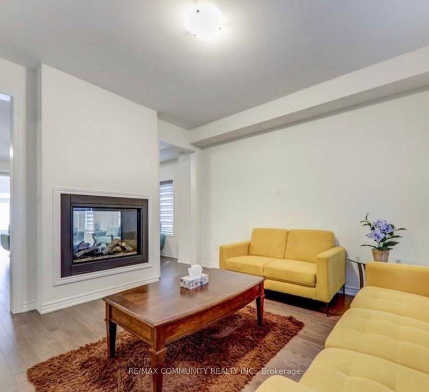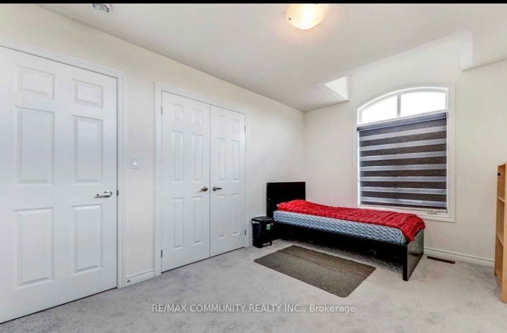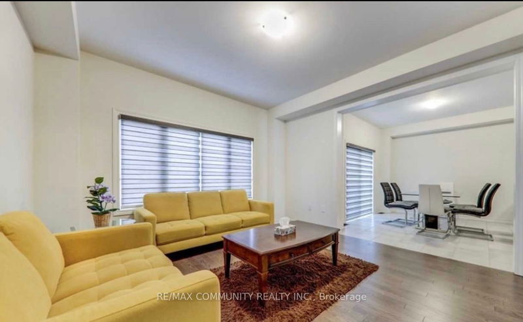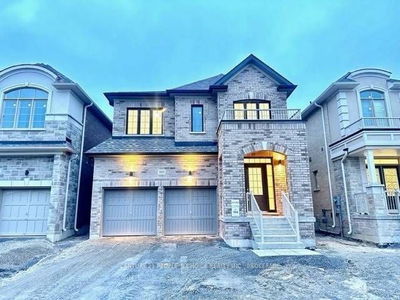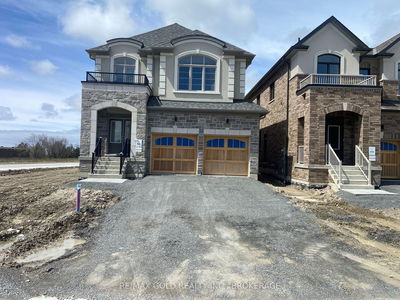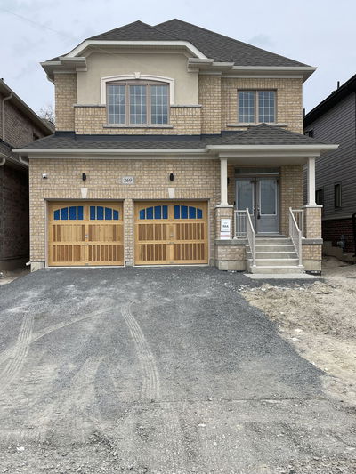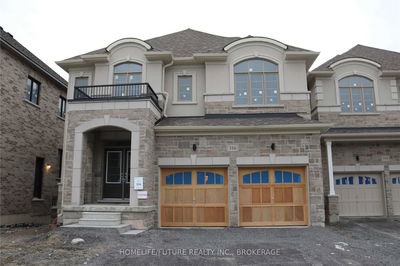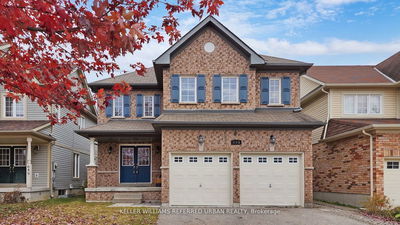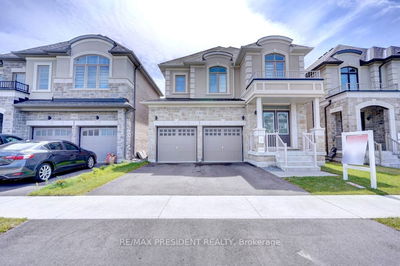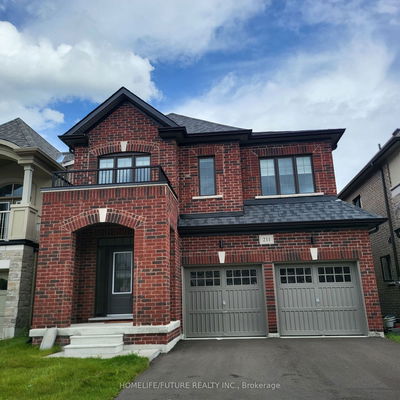Stunning One-Year-Old Gem! Prime Corner Lot Boasting 4 Bedrooms, 3 Baths, and a 2-Car Garage. Prepare to be Amazed by this Radiant Residence in the Coveted South OSHAWA Neighbourhood. Soaring 9-Foot Ceilings on the Main Floor Set the Stage for Luxury Living. Indulge in the Gorgeous Kitchen, Complete with Quartz Countertops, Stainless Steel Appliances, and a Center Island with a Breakfast Bar. Gleaming Hardwood Flooring Adds an Elegant Touch Throughout. Ascend the Oak Staircase to Discover the Master Retreat, Featuring a 5-Piece Ensuite and Walk-In Closets. The Open Concept Dining Room Invites Memorable Gatherings, While the Family Room with a Cozy Gas Fireplace Provides a Tranquil Backyard View. Conveniently Access the Garage from Inside, and Relish in the Proximity to Parks, Schools, Highways, GO Station, Shopping, and So Much More. Don't Miss Out on this Captivating Home!
Property Features
- Date Listed: Wednesday, June 28, 2023
- City: Oshawa
- Neighborhood: Eastdale
- Major Intersection: Townline Rd & Shankel Rd
- Living Room: Combined W/Dining, Hardwood Floor, Open Concept
- Kitchen: Stainless Steel Appl, Ceramic Floor, Quartz Counter
- Family Room: Combined W/Family, Hardwood Floor, Large Window
- Listing Brokerage: Re/Max Community Realty Inc. - Disclaimer: The information contained in this listing has not been verified by Re/Max Community Realty Inc. and should be verified by the buyer.

