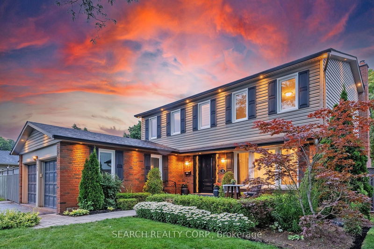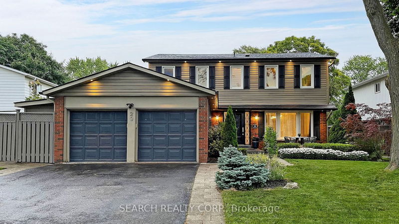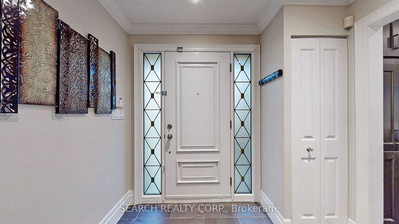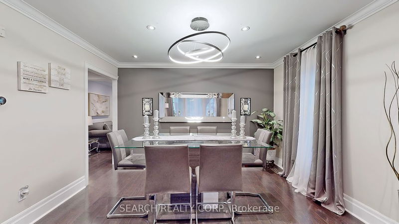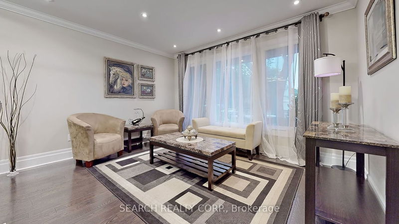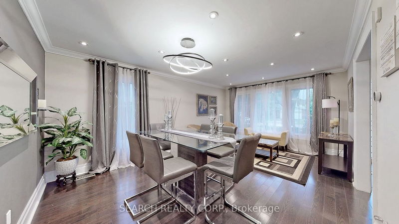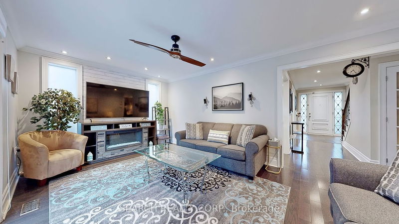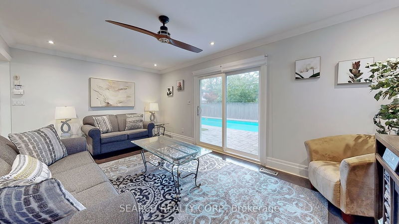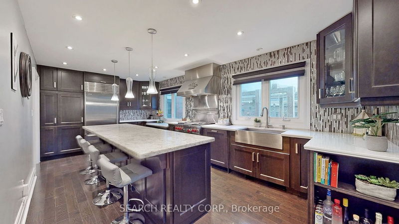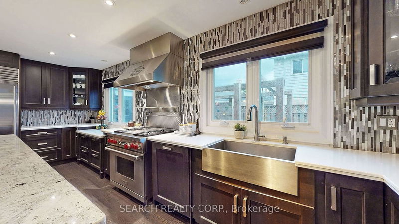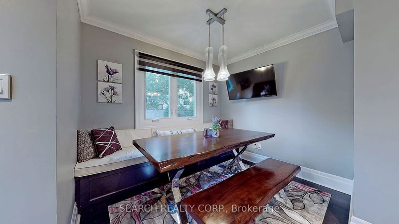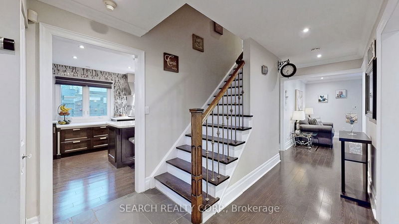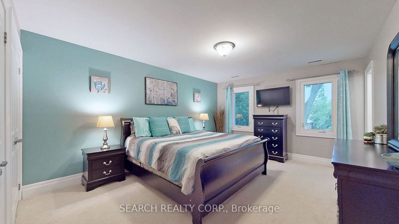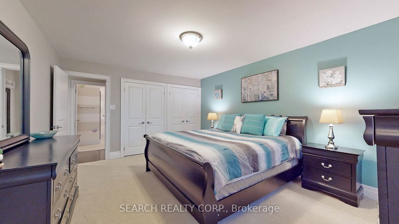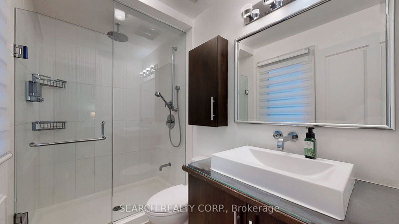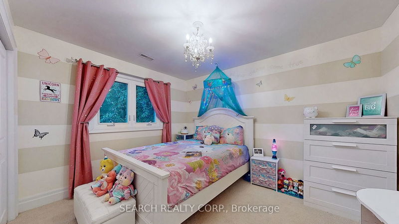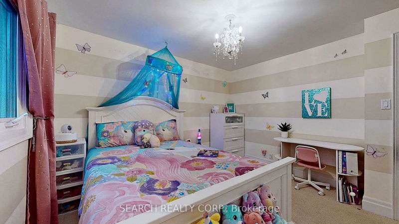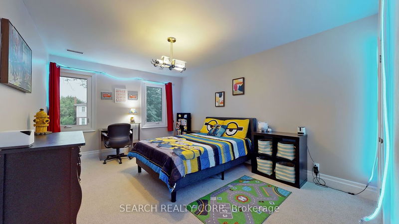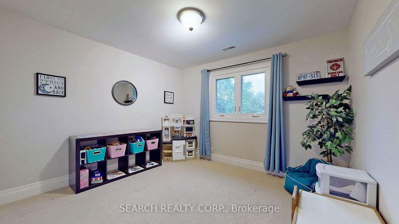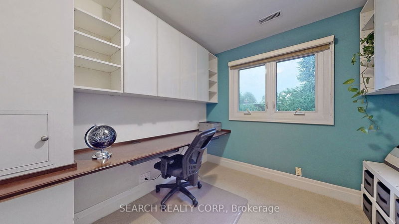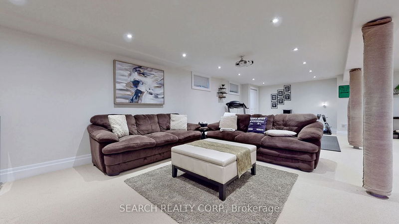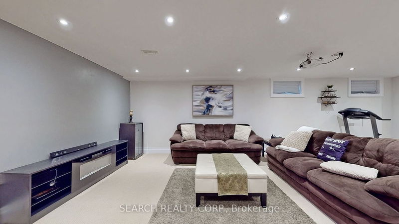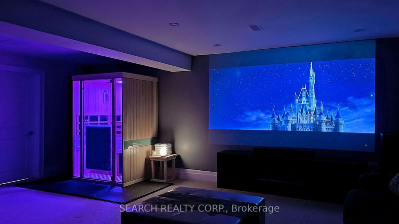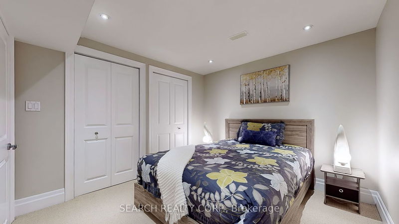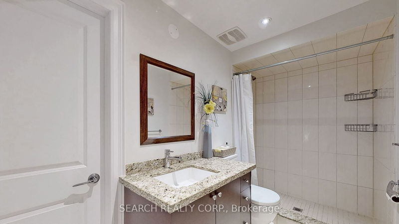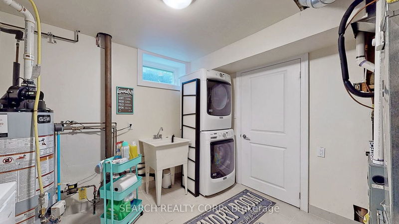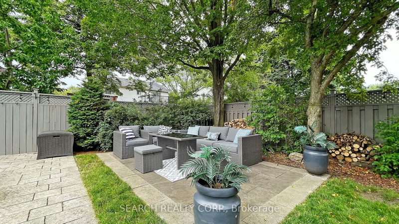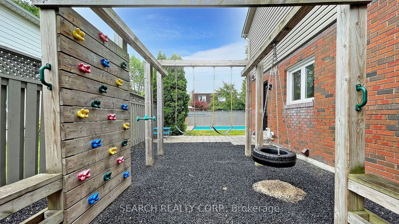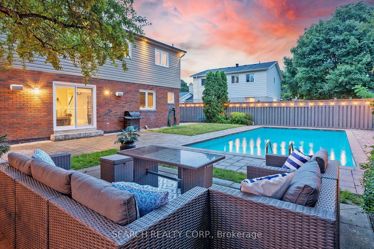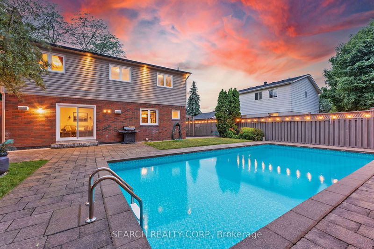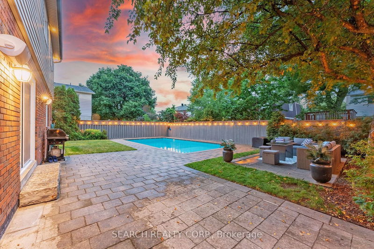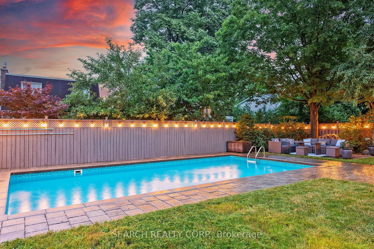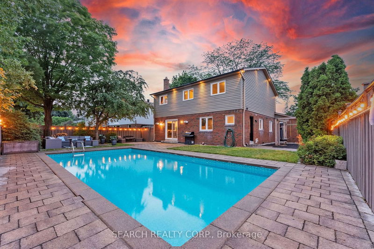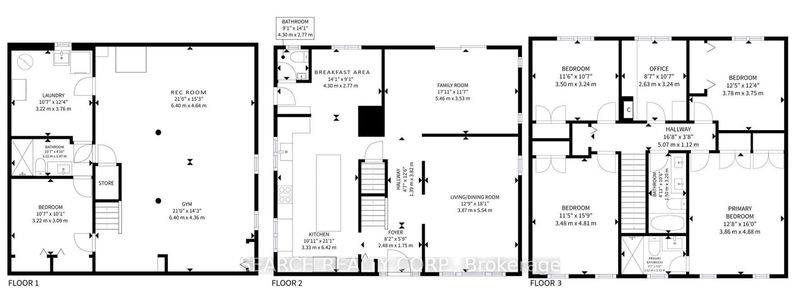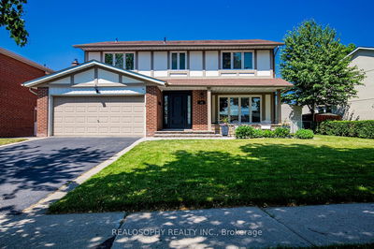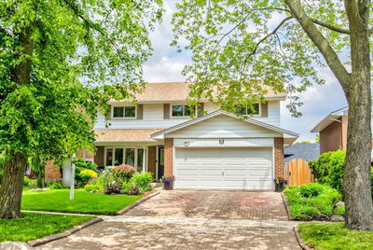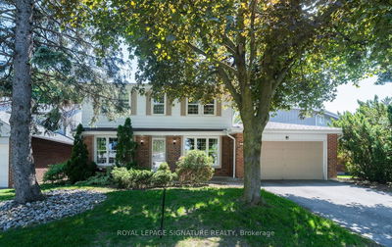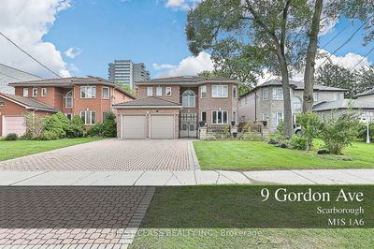Welcome to your Dream Home! 29 D'Albret Cres boasts 5+1 beds, 4 baths. Chef's dream kitchen with high grade s/s appliances and cozy breakfast nook overlooking your very own private oasis backyard with Large inground pool, lush landscaping, spacious patio area surrounded by mature trees. Immaculate craftsmanship with high end finishings. Hardwood floors throughout, stone counters and newer casement windows for efficiency. Spacious basement with high ceilings, extra guest bedroom with ensuite bath. This Beauty sits on a large premium lot nestled on a quiet tree lined family street close to all the action TTC bus stops within a 4-min walk, L'Amoreaux Park, Golf Course, Bridlewood Mall, library, variety of shopping and dining experiences, Highway 401 and Top-rated schools all within 5min drive. Don't miss out on this great deal, Book your showing today!
Property Features
- Date Listed: Monday, July 10, 2023
- Virtual Tour: View Virtual Tour for 29 Dalbret Crescent
- City: Toronto
- Neighborhood: L'Amoreaux
- Major Intersection: Birchmount/Huntingwood
- Full Address: 29 Dalbret Crescent, Toronto, M1T 2X2, Ontario, Canada
- Living Room: Hardwood Floor, Large Window, Combined W/Dining
- Family Room: Hardwood Floor, Walk-Out, Pot Lights
- Kitchen: Centre Island, Stainless Steel Appl, Eat-In Kitchen
- Listing Brokerage: Search Realty Corp. - Disclaimer: The information contained in this listing has not been verified by Search Realty Corp. and should be verified by the buyer.

