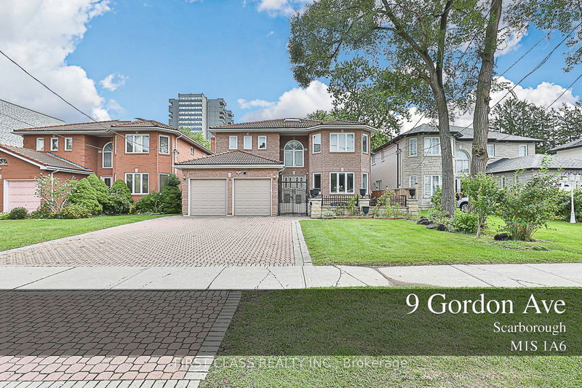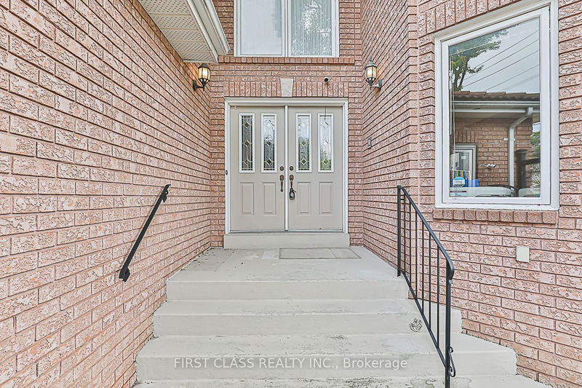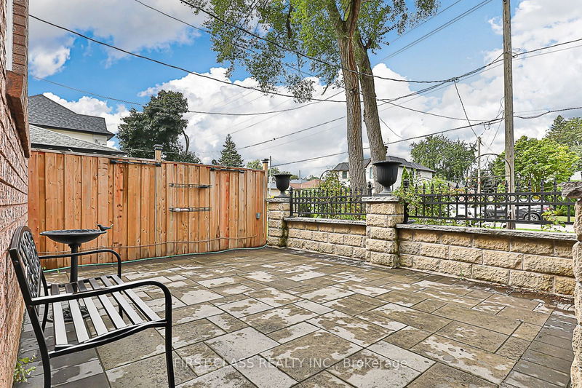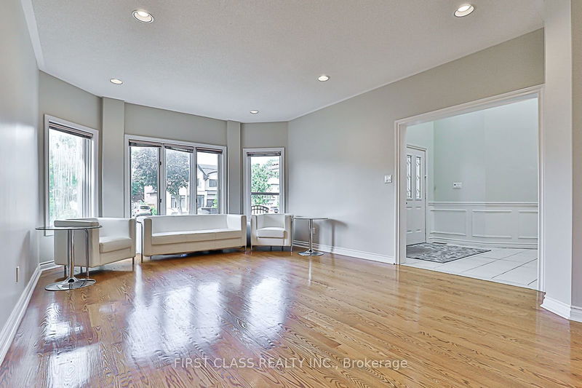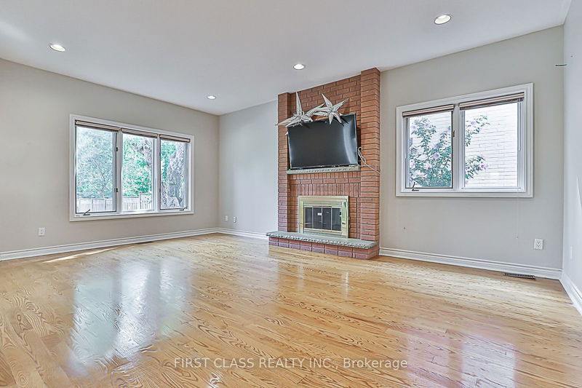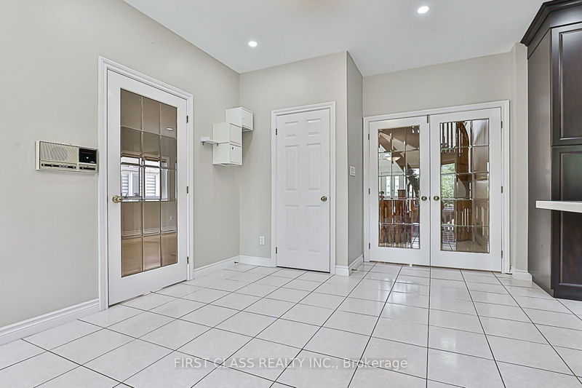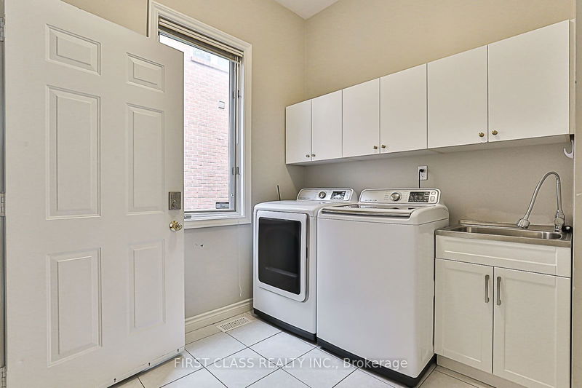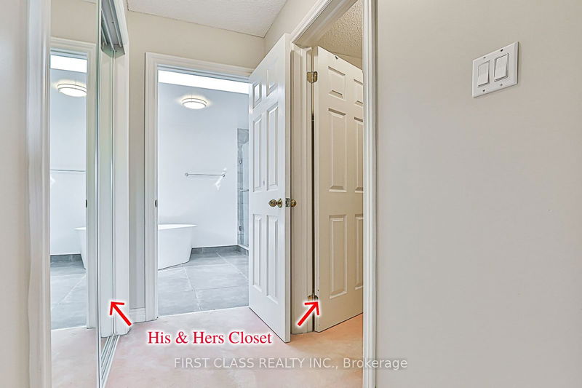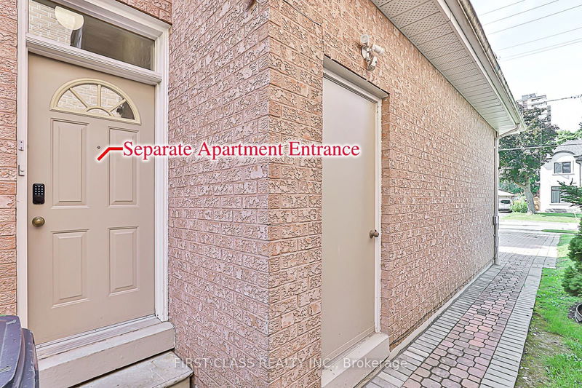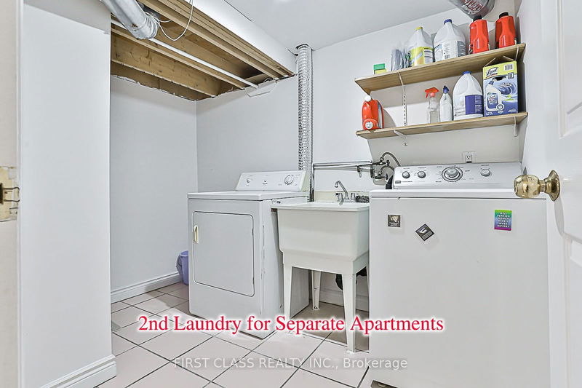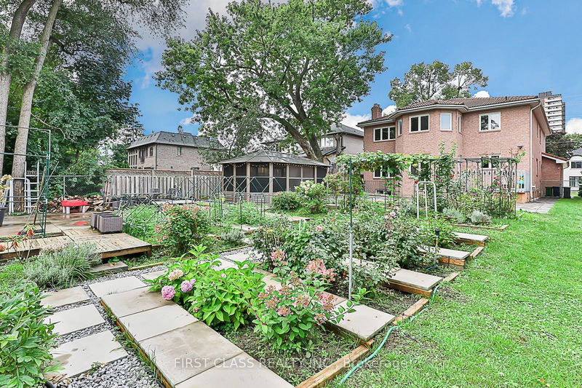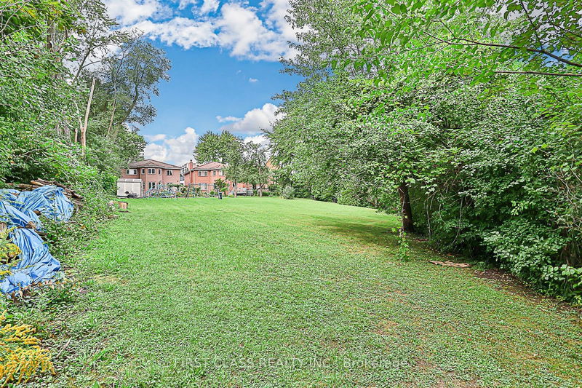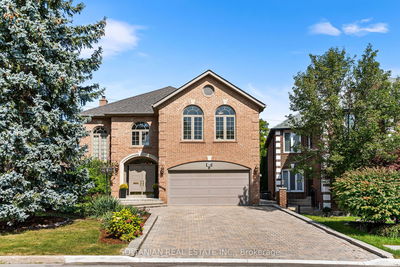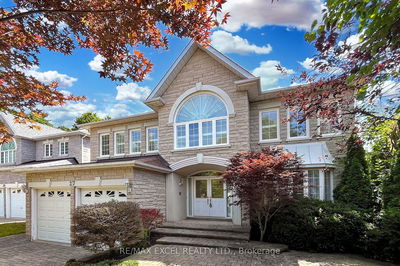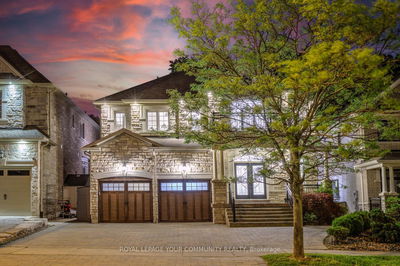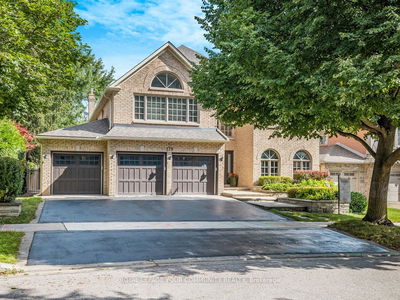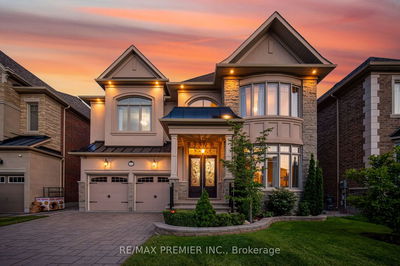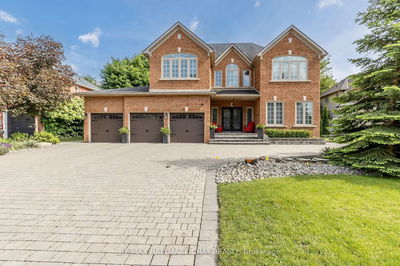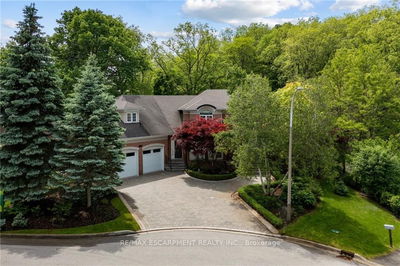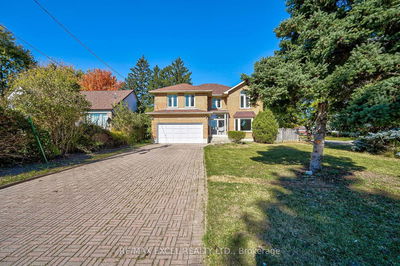Prestigious Agincourt Area with Glamorous Custom Built 3800 sqft Solid House w/Marley Roof, With 5+4 Br and 4+2 Wr Situated on Massive 50 x 320 feet lot, Back to Collingwood Park&West Highland Creek. Newer Renovated Basement (2024)with Seperate Entrance Contains 2 Units, Each has Seperate Kitchen (Appliances include) and Wash Room & 2 Ded Room.Beautiful Garden and Newer interlocked driveway(2021).Excellent location with Top Rank Secondary School, Steps To Golf Course, Bus Stop, Agincourt Ball, Library, Walmart, Restaurant, Go Train Station. Great Opportunity for Self use and Investment. Lots of Potential for Redevelopment.
Property Features
- Date Listed: Tuesday, September 03, 2024
- City: Toronto
- Neighborhood: Agincourt South-Malvern West
- Major Intersection: Sheppard Ave E And Kennedy Rd
- Full Address: 9 Gordon Avenue, Toronto, M1S 1A6, Ontario, Canada
- Living Room: Combined W/Dining, Hardwood Floor, O/Looks Frontyard
- Kitchen: Ceramic Floor, W/O To Deck, Breakfast Area
- Family Room: Hardwood Floor, Fireplace, O/Looks Garden
- Family Room: Walk-Up, Ceramic Floor, Above Grade Window
- Listing Brokerage: First Class Realty Inc. - Disclaimer: The information contained in this listing has not been verified by First Class Realty Inc. and should be verified by the buyer.

