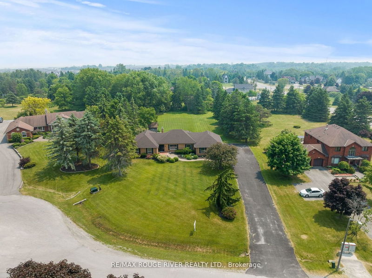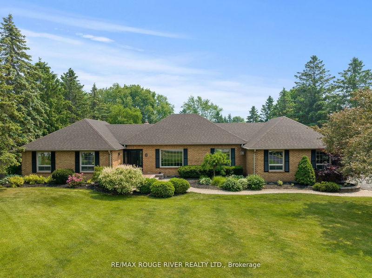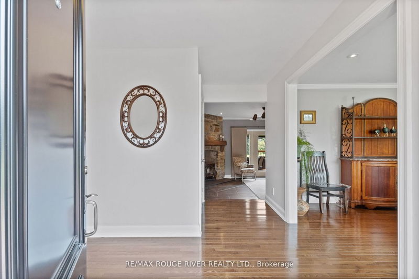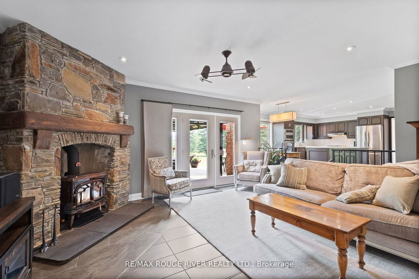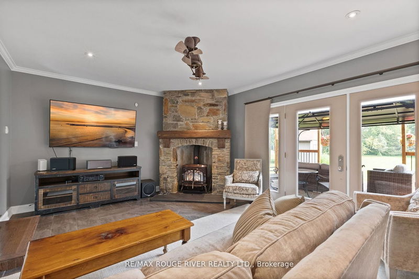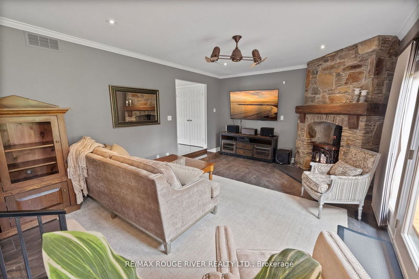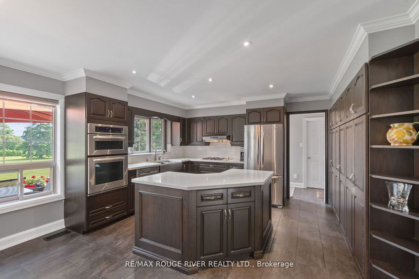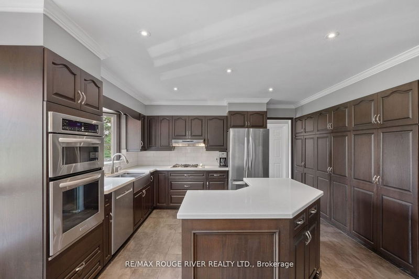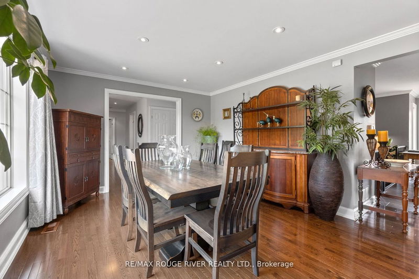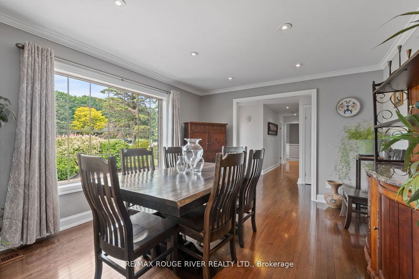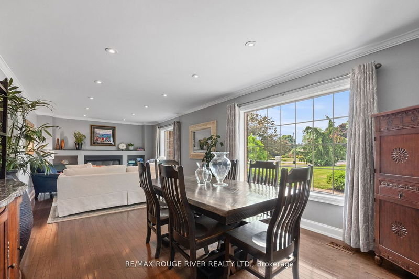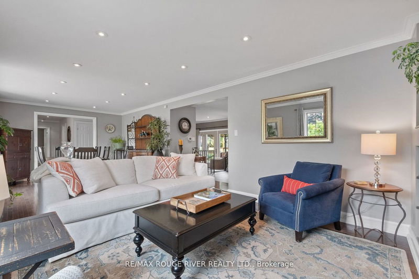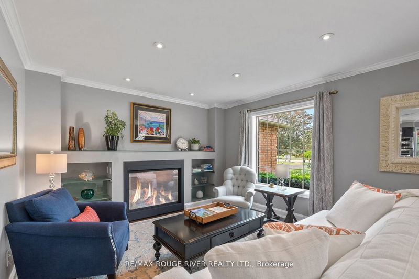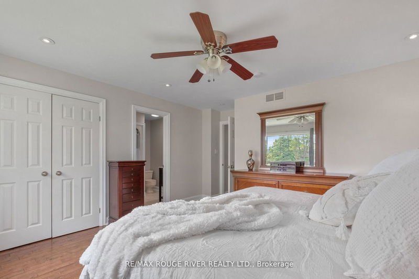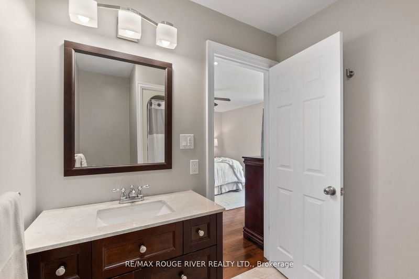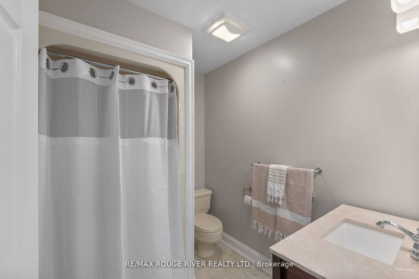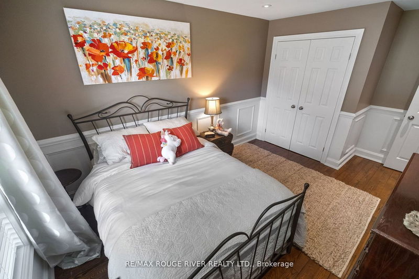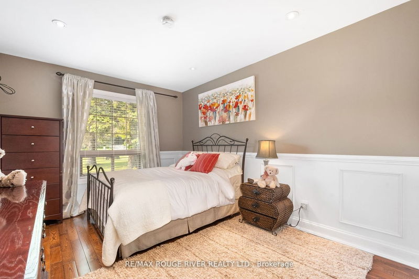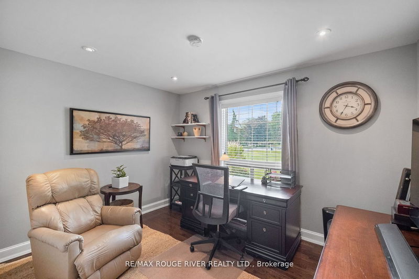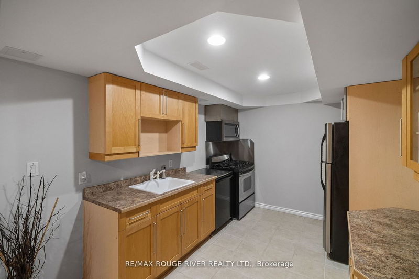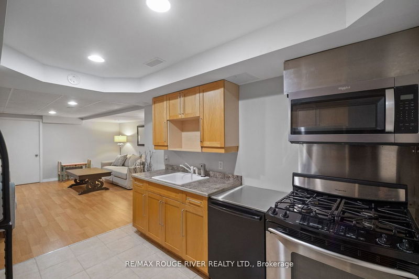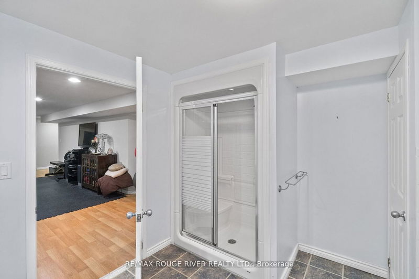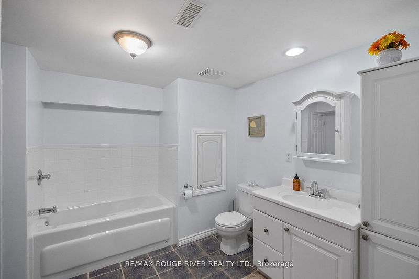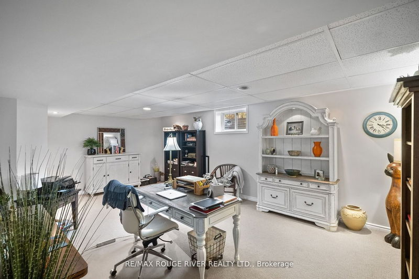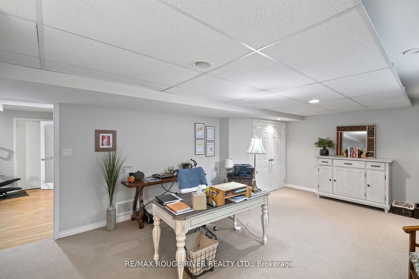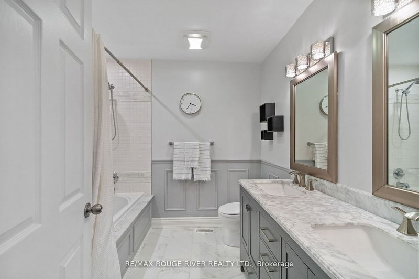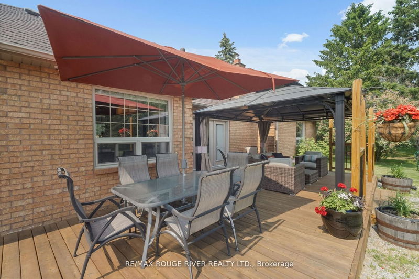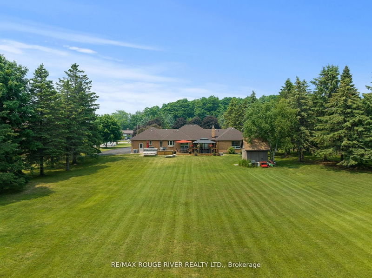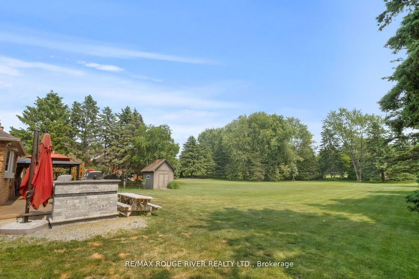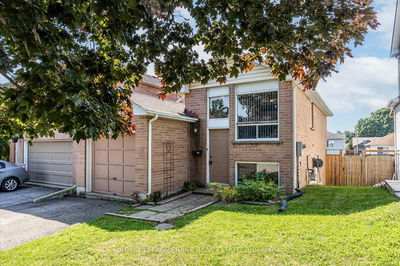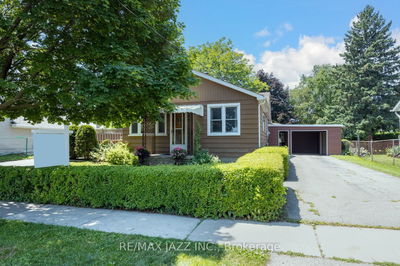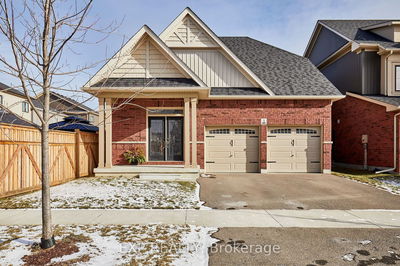Beautiful Executive Ranch Style Bungalow on a Quiet Court on a 1.36 Acre Estate Lot in Bowmanville's Most Sought After Neighbourhood. Open concept and Professionally Upgraded Kitchen Overlooking Your Stunning Private Backyard and Large Sunken Family Room w/heated Floors and a Fireplace. Backyard Has an Approx 800sq Foot Deck, with a Built-in bbq, Custom shed and Much more. Incredible open concept living and dining with gas fireplace and beautiful Hardwood floors. Basement includes a large kitchen with a dining area, huge rec room, full bathroom another primary bedroom and more. Garage has its own furnace and a/c. Uv water filter, ro water filter
Property Features
- Date Listed: Monday, July 10, 2023
- City: Clarington
- Neighborhood: Bowmanville
- Major Intersection: Old Scugog Rd/Regional Rd 57
- Full Address: 3 Buttery Court, Clarington, L1C 4H7, Ontario, Canada
- Living Room: Hardwood Floor, Gas Fireplace, Combined W/Dining
- Kitchen: Eat-In Kitchen, Centre Island, Combined W/Br
- Family Room: Heated Floor, W/O To Yard, Fireplace
- Kitchen: Ceramic Floor, Stainless Steel Appl
- Listing Brokerage: Re/Max Rouge River Realty Ltd. - Disclaimer: The information contained in this listing has not been verified by Re/Max Rouge River Realty Ltd. and should be verified by the buyer.

