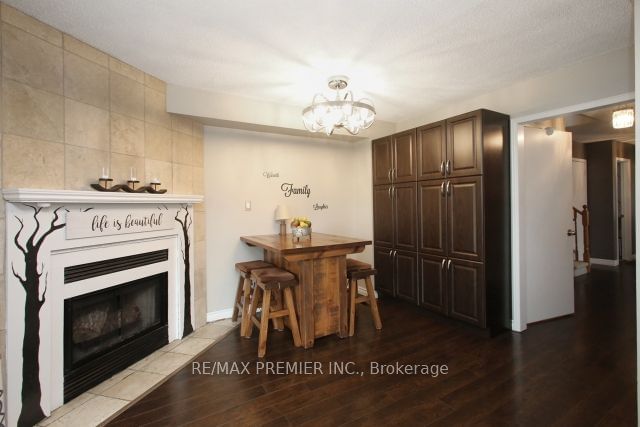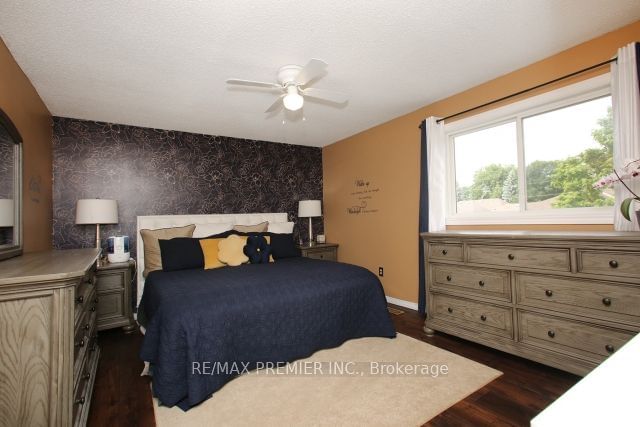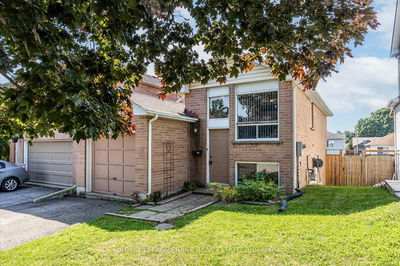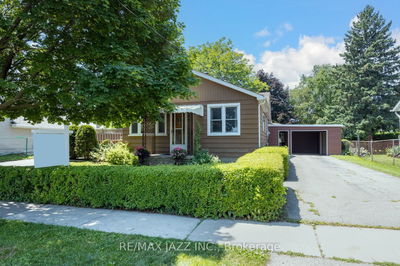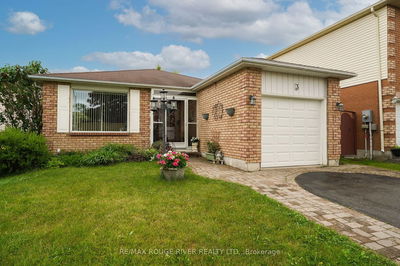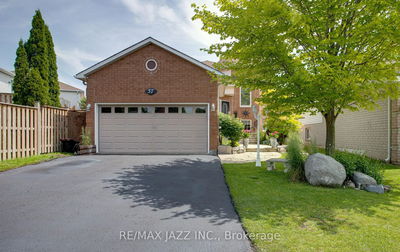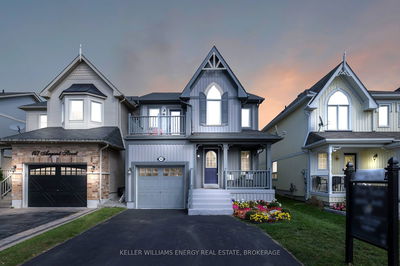Welcome to 18 Kershaw Avenue, a stunning property, ready for you to move right in! Exceptional 3 bedroom, 3 bath home designed to impress. Tastefully decorated. Step into the Chef's kitchen, where culinary delights await. Spacious primary bedroom boasts an ensuite and walk-in closet. Oversized 1.5 car garage, extra wide driveway, and a fully fenced backyard. his home provides ample space and convenience. Enjoy outdoor gatherings on the new deck, under the pergola, large entertainer's dream bar adds flair to your events. The lower level offers a versatile rec-room, a finished laundry area, an office space and rough-in bath. Recent updates include a modern kitchen, stylish floors, a new driveway, and upgraded windows and doors. Furnace and A/C updated in 2018, ensuring your comfort year-round. Near schools, shops, and parks. Don't miss the opportunity to make this your dream home!
Property Features
- Date Listed: Friday, July 14, 2023
- Virtual Tour: View Virtual Tour for 18 Kershaw Street
- City: Clarington
- Neighborhood: Bowmanville
- Major Intersection: Concession St E & Kershaw Ave
- Full Address: 18 Kershaw Street, Clarington, L1C 4S4, Ontario, Canada
- Living Room: French Doors, Combined W/Dining
- Kitchen: Ceramic Back Splash, O/Looks Backyard, Pantry
- Family Room: Sliding Doors, W/O To Deck, Combined W/Kitchen
- Listing Brokerage: Re/Max Premier Inc. - Disclaimer: The information contained in this listing has not been verified by Re/Max Premier Inc. and should be verified by the buyer.











