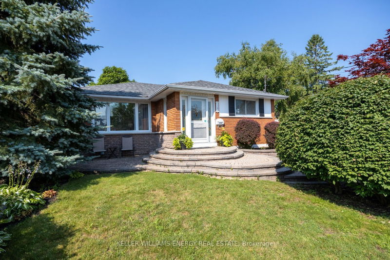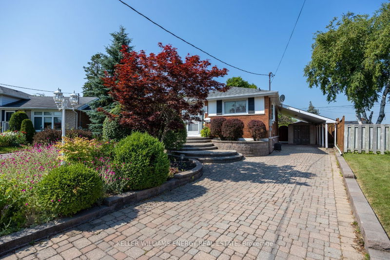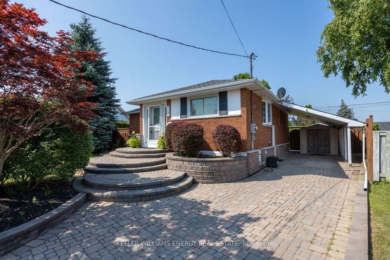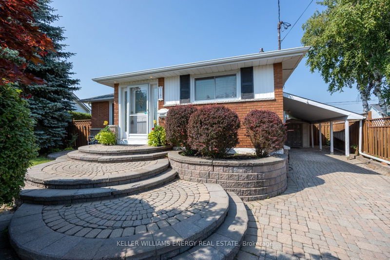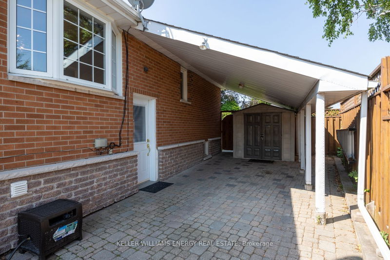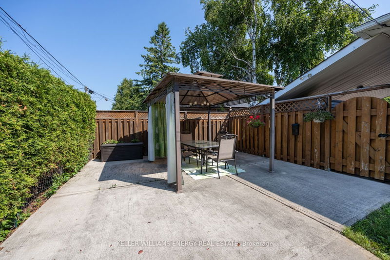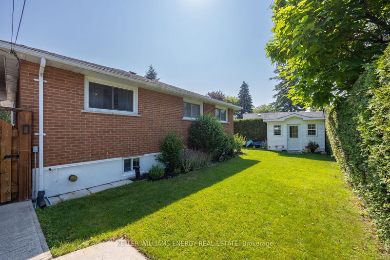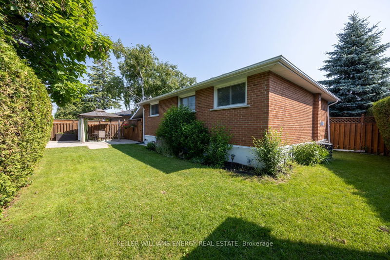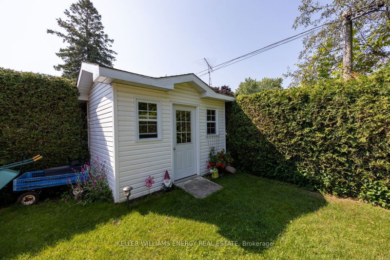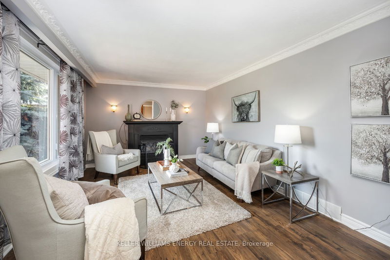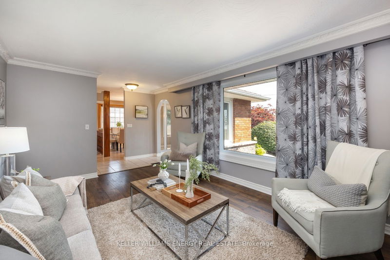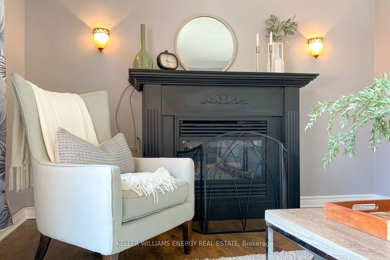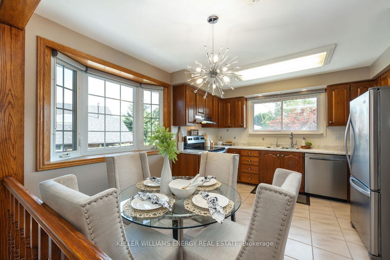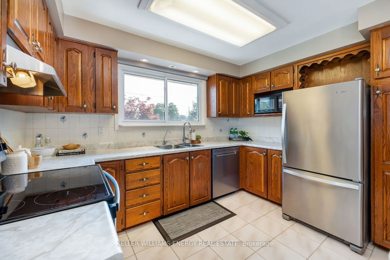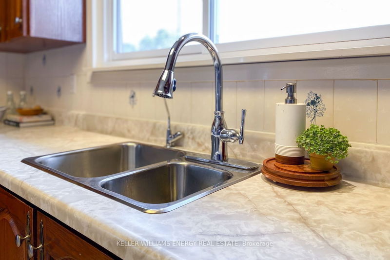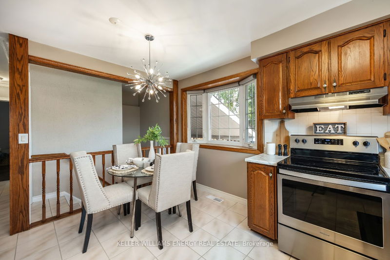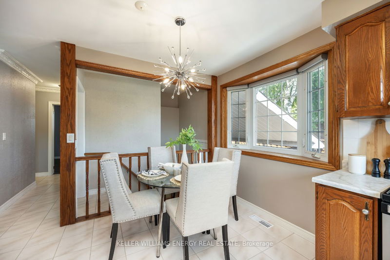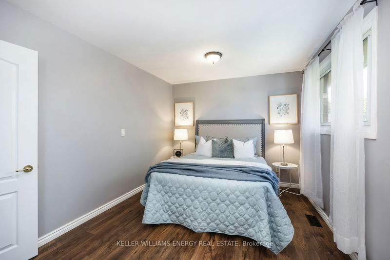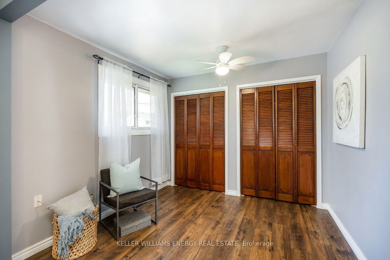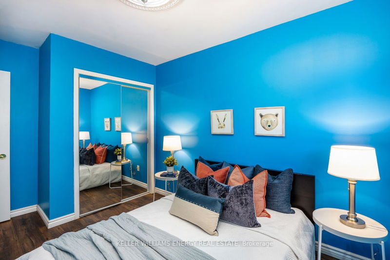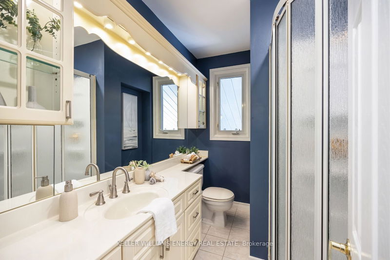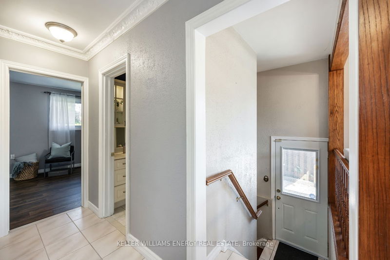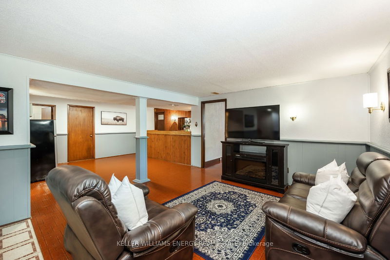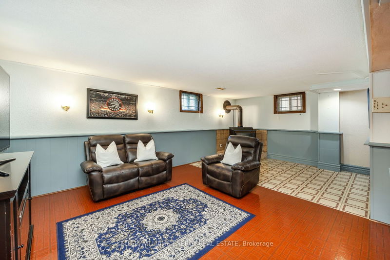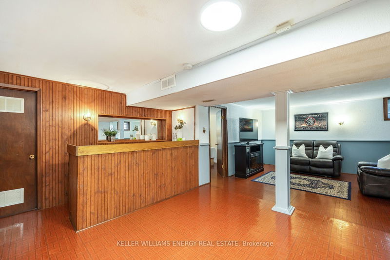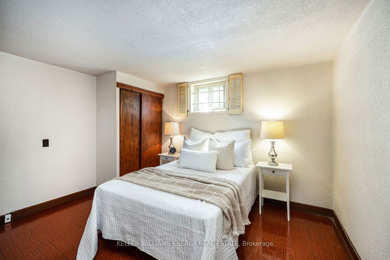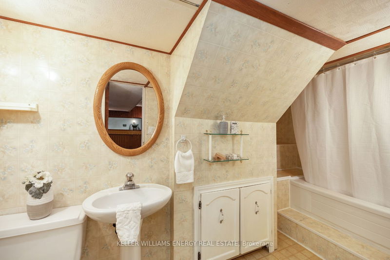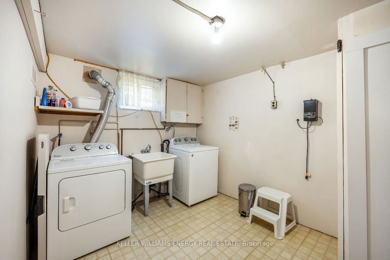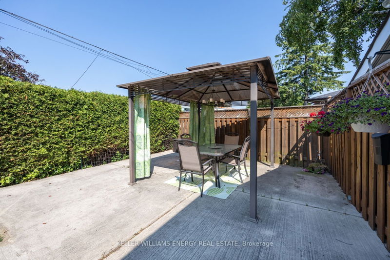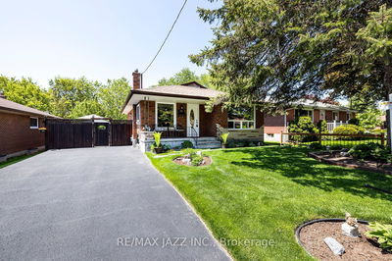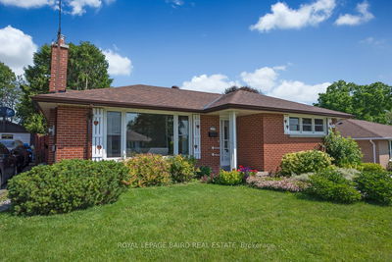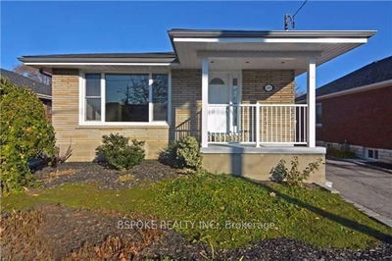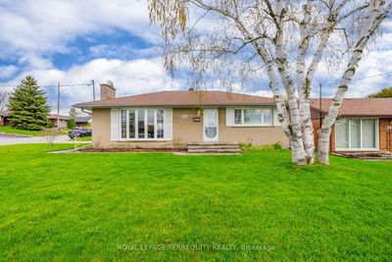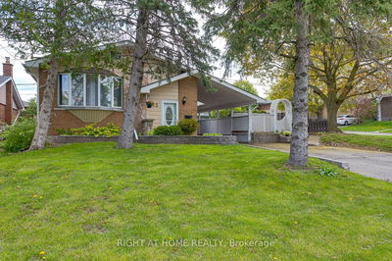Home Sweet Home ~ A Great Opportunity for Downsizers, First Time Buyers or Investors, This Lovely Bungalow has a Separate Side Entrance With Great In-Law Potential or Extended Family! Front Entrance into a Gracious Foyer and a Large Sun Filled Living Room with Gas Fireplace, Bright Eat-In Kitchen With Pantry, Originally a 3 Bedroom Home Now Converted To 2 Bedrooms Making The Primary Very Large With Double Closets (Can Be Easily Converted Back). Fully Finished Basement With 4pc Bathroom, Laundry Room, Bedroom and an Open Concept Rec Room With Dry Bar and Gas Fireplace, Providing Extra Space for Family Fun! A Perfect Place to Call Home on a Pie Shaped Lot with a Professionally Installed Underground Sprinkler System. The Fully Fenced Private Backyard is Complete with The Perfect She/He Shed, Vinyl Siding and Hydro.
Property Features
- Date Listed: Wednesday, July 12, 2023
- Virtual Tour: View Virtual Tour for 1145 Ridgecrest Avenue
- City: Oshawa
- Neighborhood: Donevan
- Major Intersection: King St E & Athabasca
- Full Address: 1145 Ridgecrest Avenue, Oshawa, L1H 1V3, Ontario, Canada
- Living Room: Large Window, Laminate, Gas Fireplace
- Kitchen: Bay Window, Pantry, Eat-In Kitchen
- Family Room: B/I Bar, Window, Gas Fireplace
- Listing Brokerage: Keller Williams Energy Real Estate - Disclaimer: The information contained in this listing has not been verified by Keller Williams Energy Real Estate and should be verified by the buyer.

