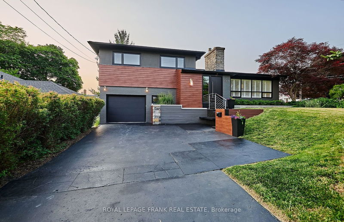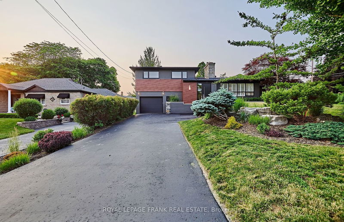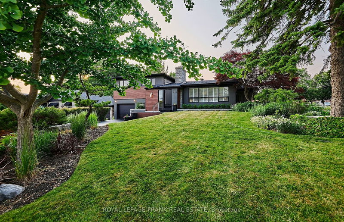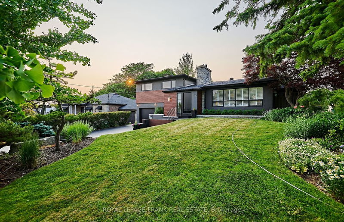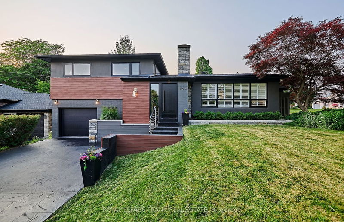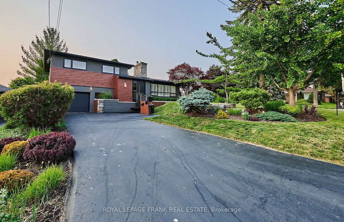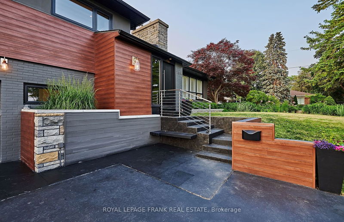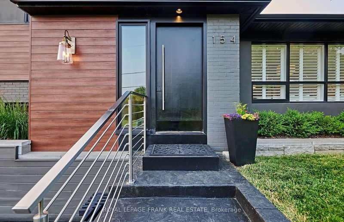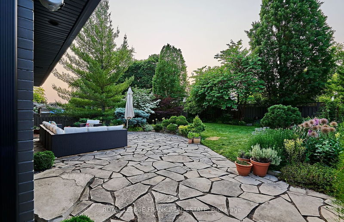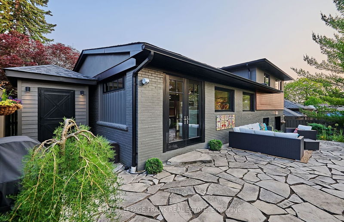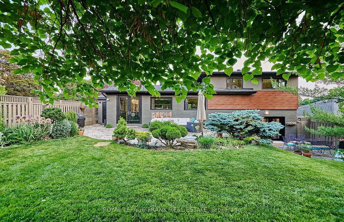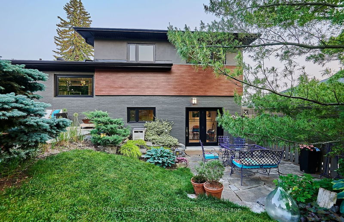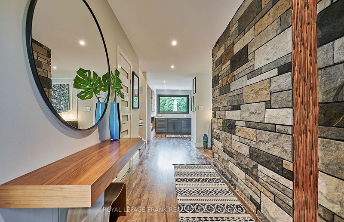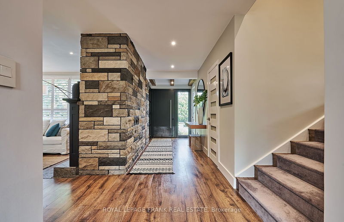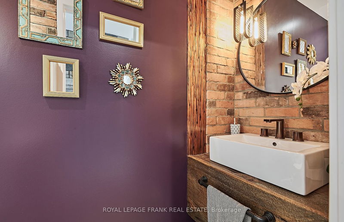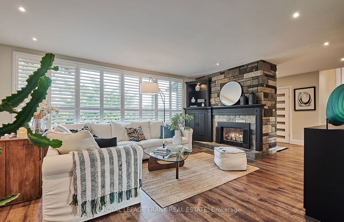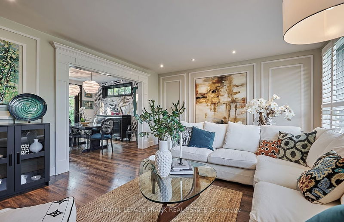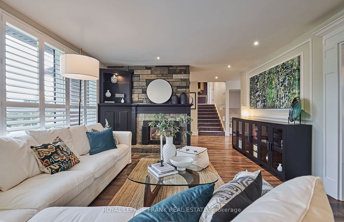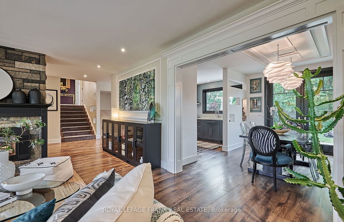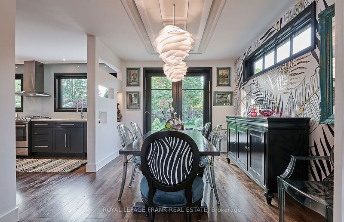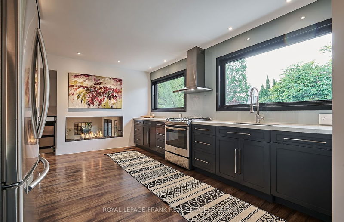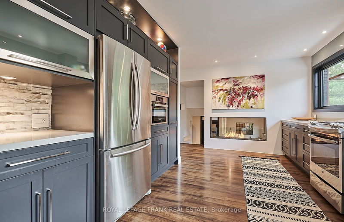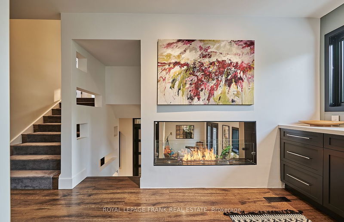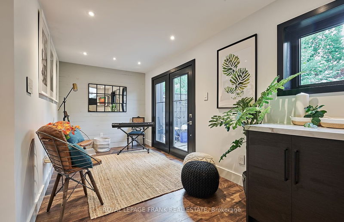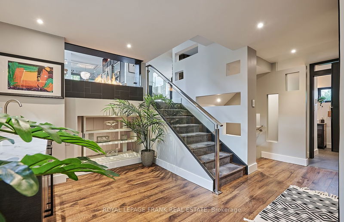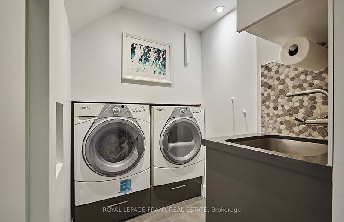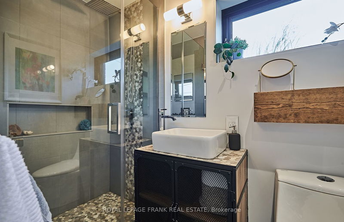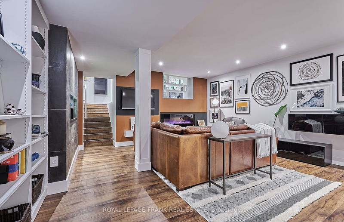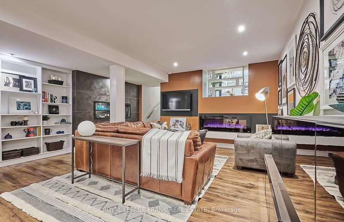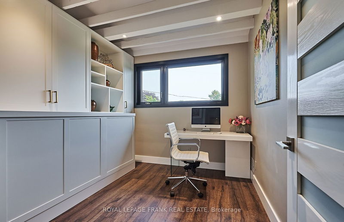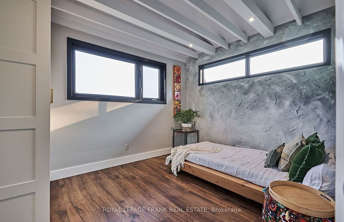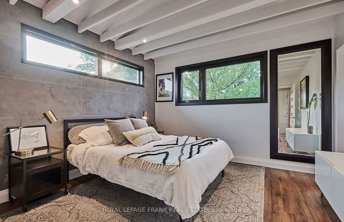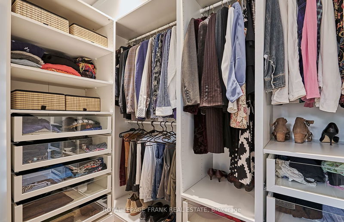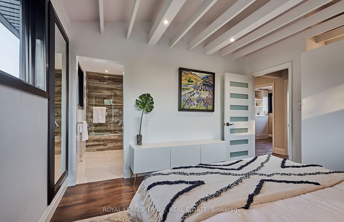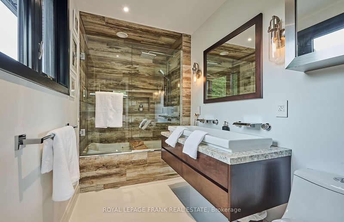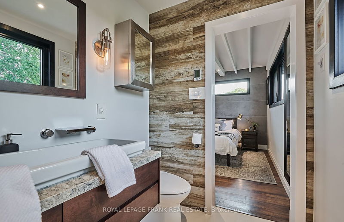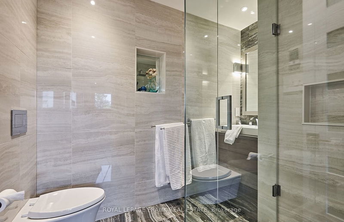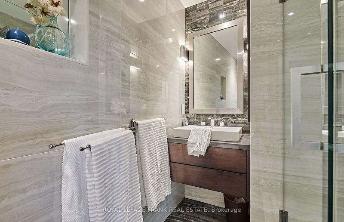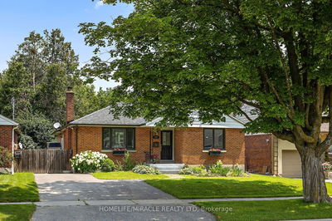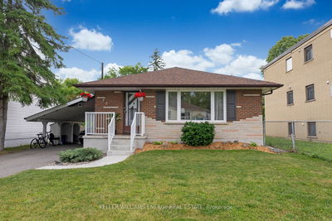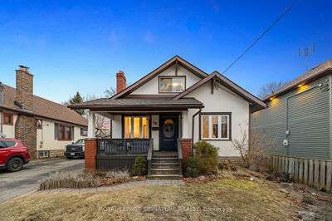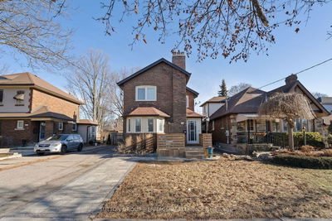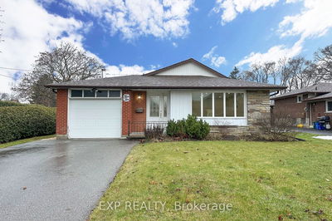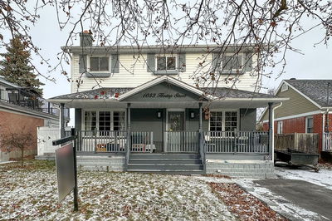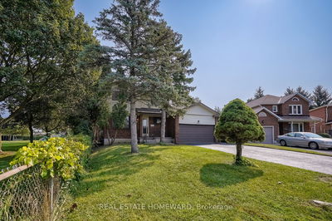An Absolute Modern Masterpiece! No Detail Or Expense Were Overlooked When Redesigning This Unique, Magazine Quality Home. Top To Bottom Renovations/Updates Of The Highest Quality, And Located On A Premium Corner Lot Across From A Park In One Of Oshawa's Most Desired Areas. This 3Bed/4Bath Home Has It All, Simply Move In & Enjoy This Architectural Gem Without Worrying About Having To Update Or Replace A Thing. The Home Features Engineered Hardwood Throughout, High Efficiency Pot Lighting, Sagiper Exterior Siding, Stamped Concrete Driveway & Steps/Railing Leading To Entrance, Exquisite Details Such As Exposed Bedroom Ceiling Beams w/ Built-In Lighting, Master Suite With 5pc Ensuite & Walk-In Closet W/ Built-Ins, Storage Behind Bathroom Mirrors, Quartz Countertops, B/I Appliances W/Hidden Bosch Dishwasher, Sleek Basement In Wall Storage, Multiple Fireplaces, Wet Bar, Multiple Walkouts To The Large Fenced Backyard Patios, Landscaped Gardens, California Shutters, Attached Garage.
Property Features
- Date Listed: Tuesday, July 11, 2023
- City: Oshawa
- Neighborhood: Centennial
- Major Intersection: Rossland Rd & Simcoe St
- Kitchen: Quartz Counter, B/I Appliances, Stainless Steel Appl
- Living Room: Hardwood Floor, Fireplace, O/Looks Frontyard
- Family Room: Fireplace, Wet Bar, W/O To Yard
- Listing Brokerage: Royal Lepage Frank Real Estate - Disclaimer: The information contained in this listing has not been verified by Royal Lepage Frank Real Estate and should be verified by the buyer.

